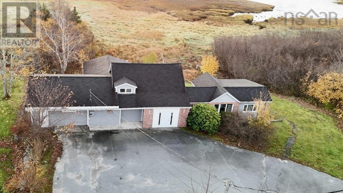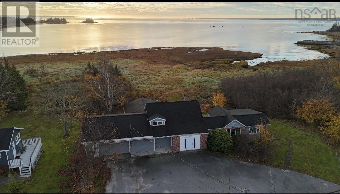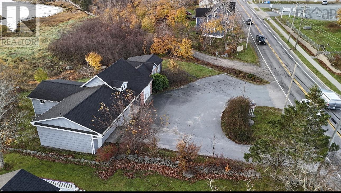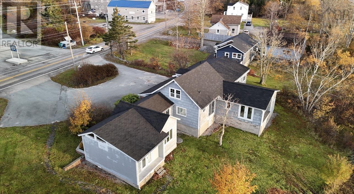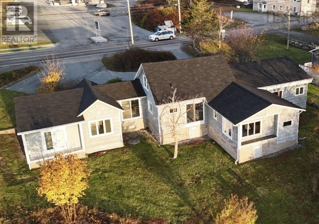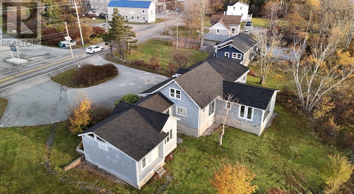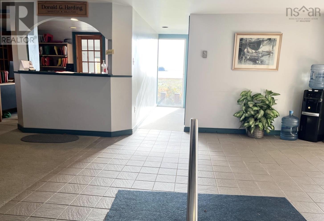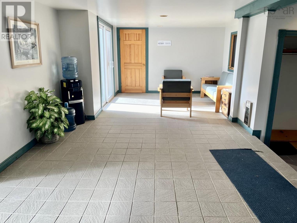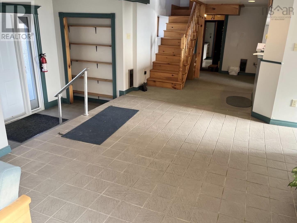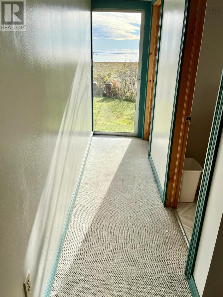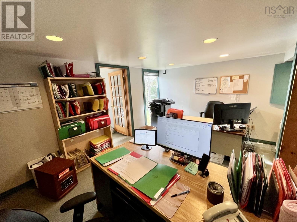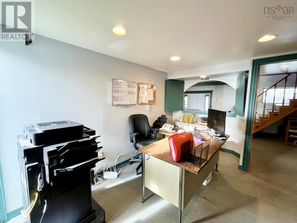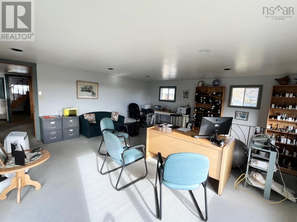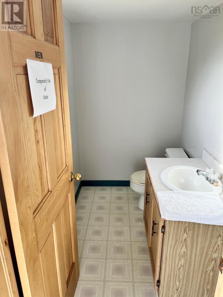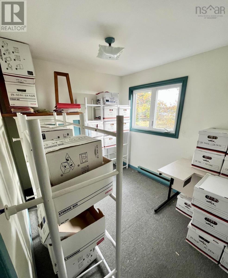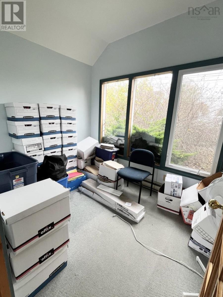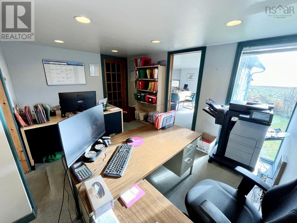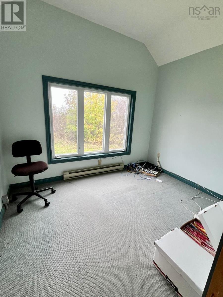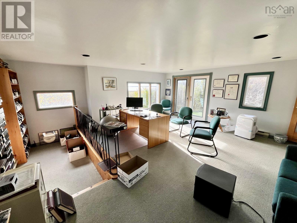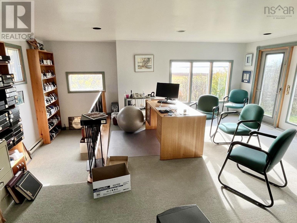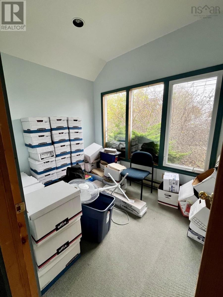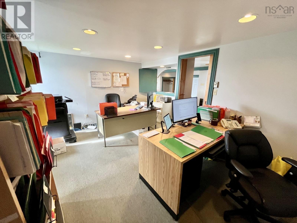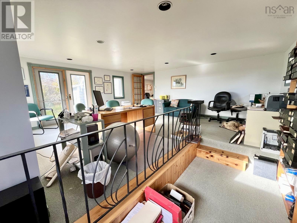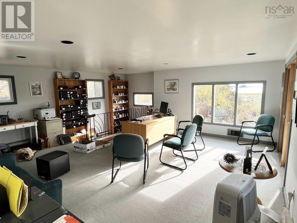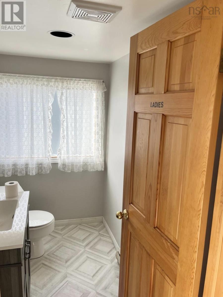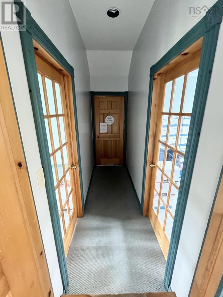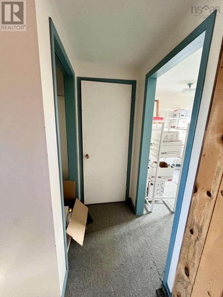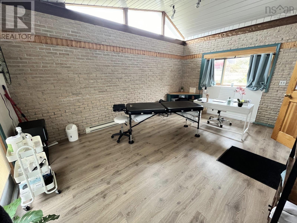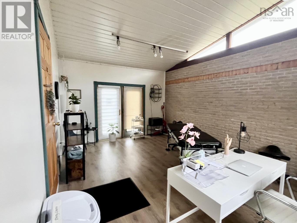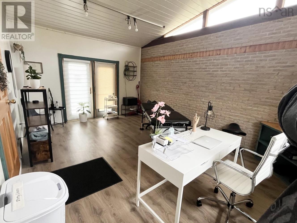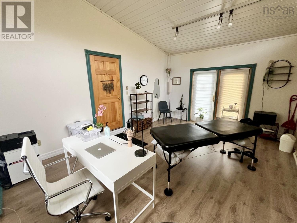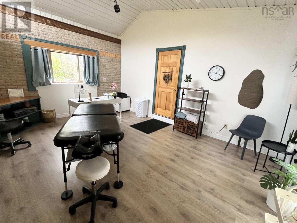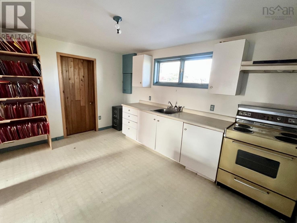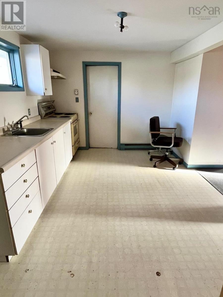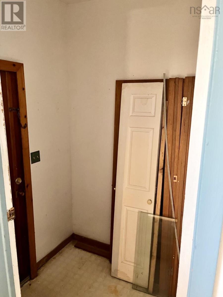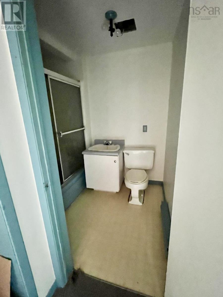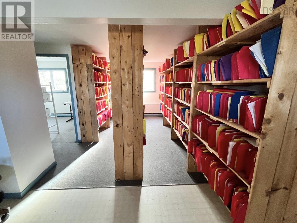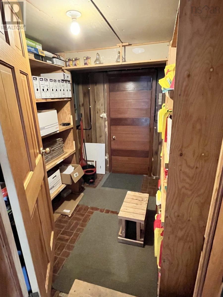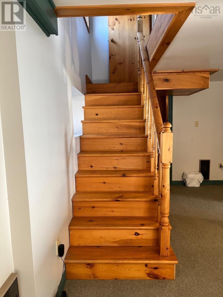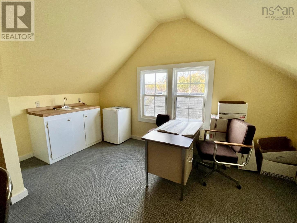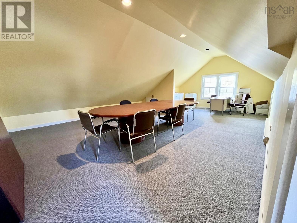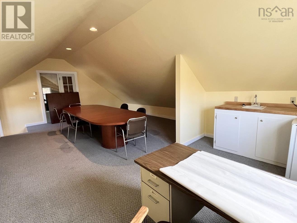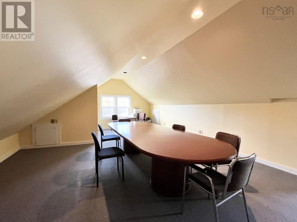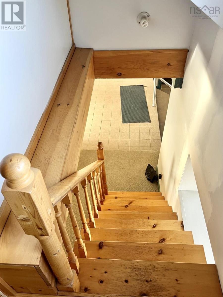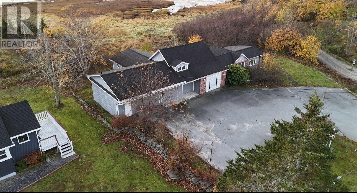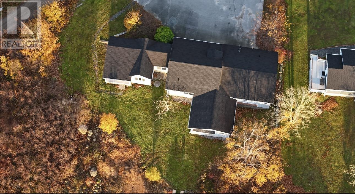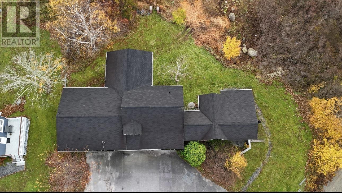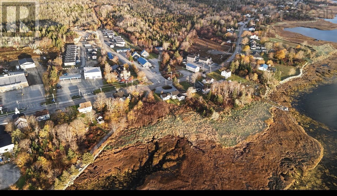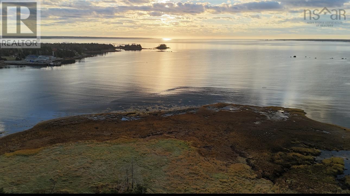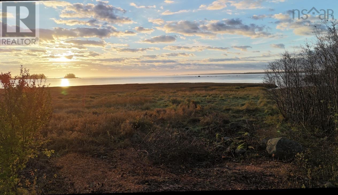4 Bedroom
3 Bathroom
2,392 ft2
Waterfront
Acreage
Landscaped
$335,000
This 1.6 waterfront property is located in a mix of Residential and Commercial zoning with numerous possibilities. It is priced to sell. The main level has a 1 bedroom 1 bath apartment unit on the end with its own electrical panel. The middle area is a commercial unit with a large reception/waiting area/great room with 2 half baths. There are several rooms currently used as storage that can be used as individual office spaces. A very large office is at the back for privacy. To the right of the waiting area is another large space with 2 offices and a large room that boasts of a brick wall. You can make a separate entrance to it as well. The upper level has plumbing and a large meeting room. It can be part of the 1 bedroom apartment. The property has beautiful views from the large windows along the back. There's a circular paved driveway with parking spaces. Don't miss an opportunity to be in the heart of all the amenities and build your business and live on location or a great investment opportunity to buy and rent to several small businesses. There is so much potential and its suitable for so many options to fit your needs. (id:40687)
Property Details
|
MLS® Number
|
202426606 |
|
Property Type
|
Single Family |
|
Community Name
|
Barrington Passage |
|
Amenities Near By
|
Golf Course, Park, Playground, Shopping, Place Of Worship, Beach |
|
Community Features
|
Recreational Facilities, School Bus |
|
View Type
|
Harbour, Ocean View |
|
Water Front Type
|
Waterfront |
Building
|
Bathroom Total
|
3 |
|
Bedrooms Above Ground
|
2 |
|
Bedrooms Below Ground
|
2 |
|
Bedrooms Total
|
4 |
|
Basement Type
|
Crawl Space |
|
Constructed Date
|
1956 |
|
Construction Style Attachment
|
Semi-detached |
|
Exterior Finish
|
Brick, Vinyl |
|
Flooring Type
|
Carpeted, Laminate, Linoleum |
|
Foundation Type
|
Poured Concrete |
|
Half Bath Total
|
2 |
|
Stories Total
|
2 |
|
Size Interior
|
2,392 Ft2 |
|
Total Finished Area
|
2392 Sqft |
|
Type
|
House |
|
Utility Water
|
Dug Well, Shared Well, Well |
Parking
Land
|
Acreage
|
Yes |
|
Land Amenities
|
Golf Course, Park, Playground, Shopping, Place Of Worship, Beach |
|
Landscape Features
|
Landscaped |
|
Sewer
|
Municipal Sewage System |
|
Size Irregular
|
1.6 |
|
Size Total
|
1.6 Ac |
|
Size Total Text
|
1.6 Ac |
Rooms
| Level |
Type |
Length |
Width |
Dimensions |
|
Second Level |
Media |
|
|
17 x 25 |
|
Lower Level |
Foyer |
|
|
9.7 x 5.5 |
|
Main Level |
Great Room |
|
|
36 x 10.5 |
|
Main Level |
Utility Room |
|
|
9.6 x 8 |
|
Main Level |
Den |
|
|
14.5 x 10.5 |
|
Main Level |
Den |
|
|
13.7 x 9 |
|
Main Level |
Den |
|
|
19 x 17.8 |
|
Main Level |
Bath (# Pieces 1-6) |
|
|
7.5 x 4.5 |
|
Main Level |
Bath (# Pieces 1-6) |
|
|
7.5 x 4.5 |
|
Main Level |
Kitchen |
|
|
13.3 x 9.6 |
|
Main Level |
Living Room |
|
|
13.5 x 9.2 |
|
Main Level |
Bath (# Pieces 1-6) |
|
|
7.6 x 5.3 |
|
Main Level |
Bedroom |
|
|
9.7 x 8 |
|
Main Level |
Bedroom |
|
|
6.3 x 5.2 |
|
Main Level |
Mud Room |
|
|
6.3 x 5.2 |
|
Main Level |
Den |
|
|
10.3 x 7.7 |
|
Main Level |
Den |
|
|
10.3 x 7.5 |
|
Main Level |
Den |
|
|
17.6 x 12.3 |
https://www.realtor.ca/real-estate/27649675/3407-highway-3-barrington-passage-barrington-passage

