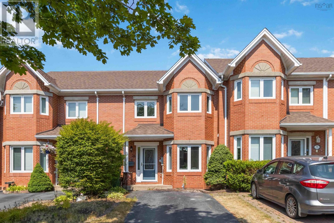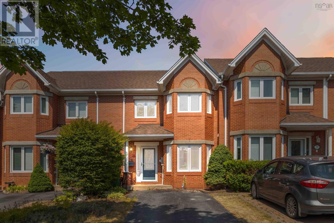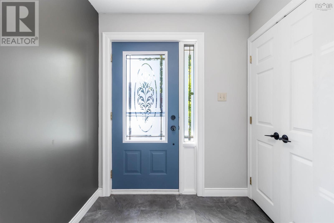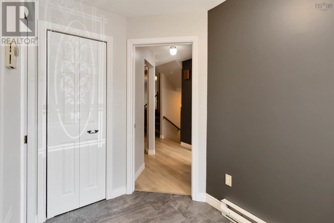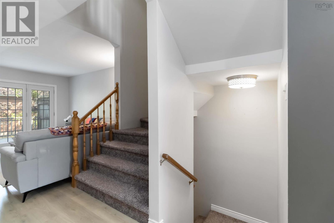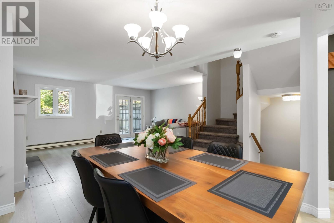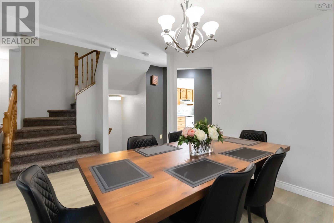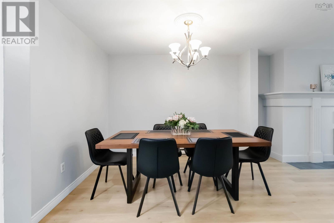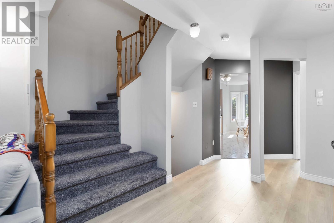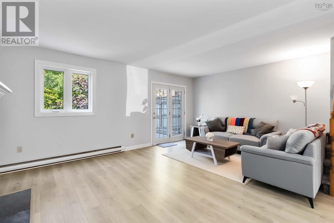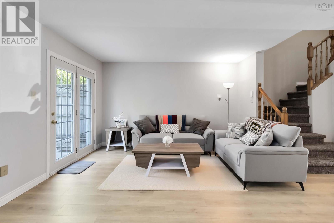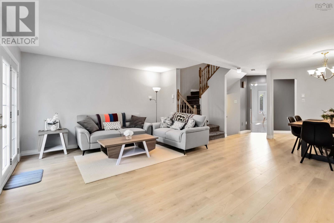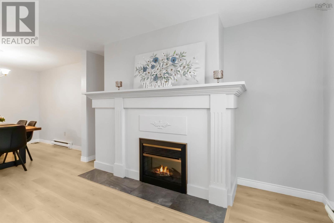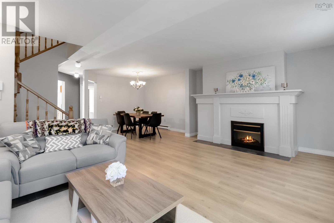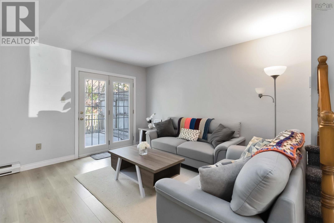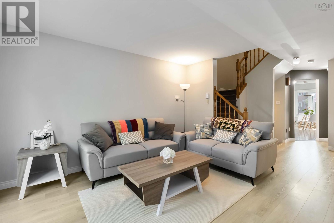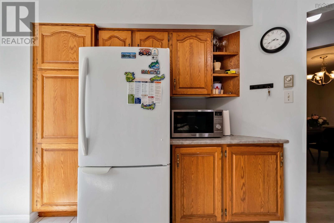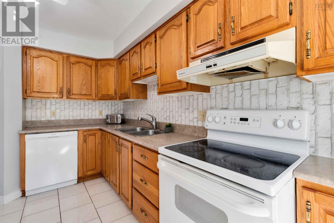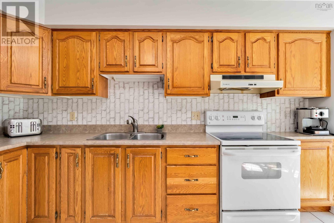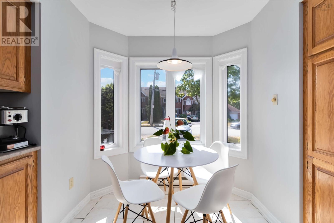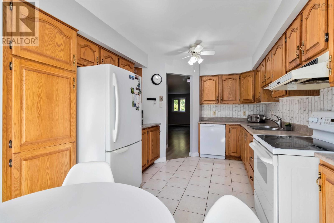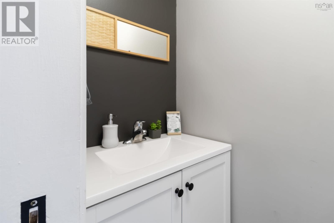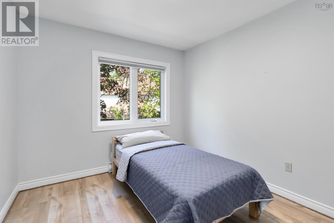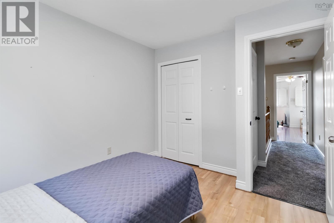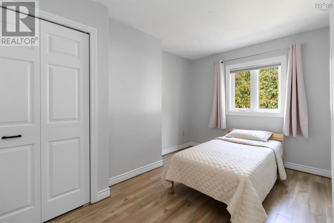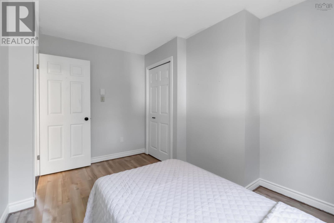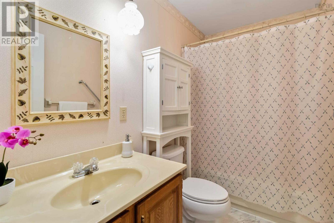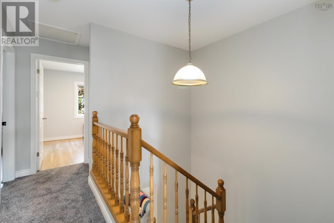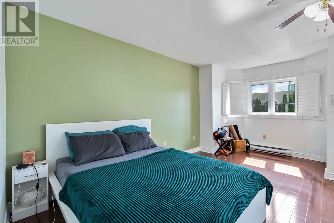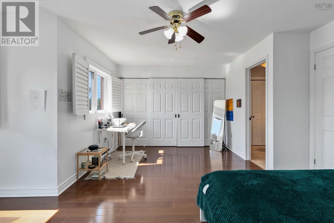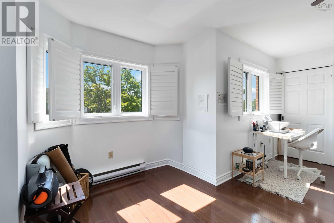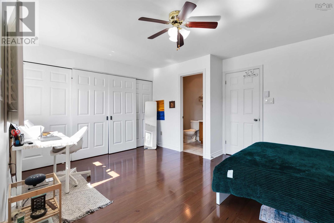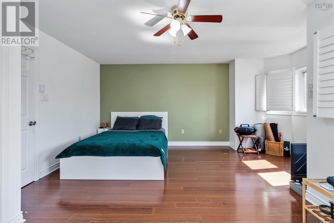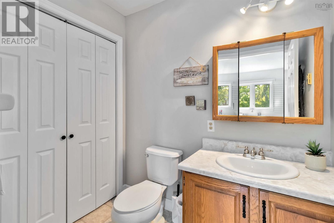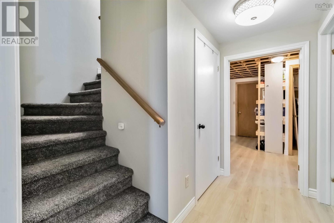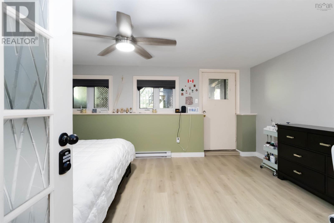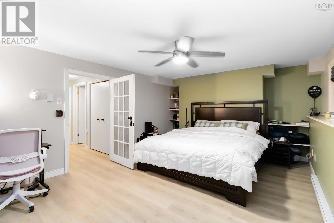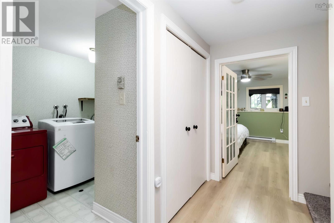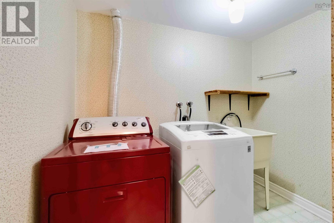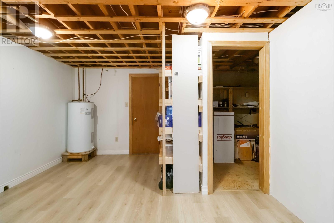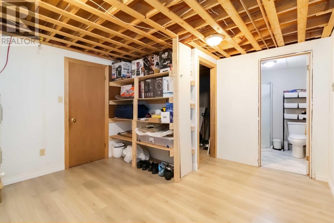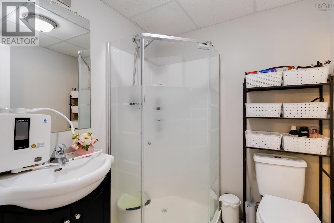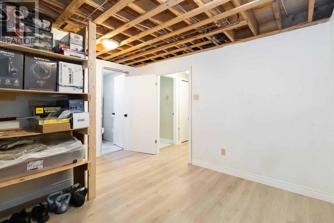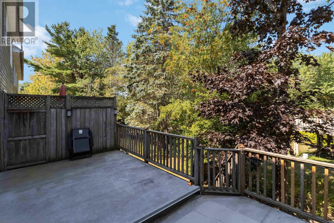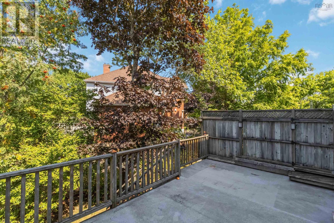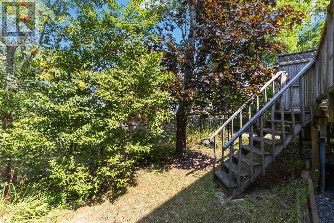34 Trailwood Place Halifax, Nova Scotia B3M 3Y1
$620,000
Step inside 34 Trailwood Place and instantly feel at home! This executive townhouse in the coveted community of Clayton Park offers the perfect blend of style, space, and comfort. With 4 bedrooms, 4 bathrooms, and an open-concept living and dining area, its made for both lively gatherings and relaxed everyday living. The bright kitchen, complete with abundant storage and a sunny breakfast nook, is the perfect place to start your day. Tucked away in a quiet, family-friendly neighbourhood, youre just minutes from schools, parks, transit, and all the amenities you could ever need. Upstairs, the spacious primary suite boasts an ensuite bath and enough room for a king-sized bed, a cozy seating area, and more. The walkout basement provides convenient access to the backyard and offers endless possibilitiesthink private office, home gym, media room, or in-law suite. With thoughtful updates, including a new roof in 2021, this home is move-in ready and waiting for its next chapter. Dont waithomes like this dont come along often! (id:40687)
Open House
This property has open houses!
2:00 pm
Ends at:4:00 pm
1:00 pm
Ends at:3:00 pm
Property Details
| MLS® Number | 202520528 |
| Property Type | Single Family |
| Community Name | Halifax |
| Amenities Near By | Golf Course, Park, Playground, Public Transit, Shopping, Place Of Worship |
| Community Features | Recreational Facilities, School Bus |
| Features | Level |
Building
| Bathroom Total | 4 |
| Bedrooms Above Ground | 3 |
| Bedrooms Below Ground | 1 |
| Bedrooms Total | 4 |
| Appliances | Range - Electric, Dishwasher, Dryer, Washer, Microwave, Refrigerator |
| Constructed Date | 1987 |
| Exterior Finish | Brick, Vinyl |
| Fireplace Present | Yes |
| Flooring Type | Carpeted, Ceramic Tile, Laminate, Linoleum |
| Foundation Type | Poured Concrete |
| Half Bath Total | 2 |
| Stories Total | 2 |
| Size Interior | 2,194 Ft2 |
| Total Finished Area | 2194 Sqft |
| Type | Row / Townhouse |
| Utility Water | Municipal Water |
Parking
| Paved Yard |
Land
| Acreage | No |
| Land Amenities | Golf Course, Park, Playground, Public Transit, Shopping, Place Of Worship |
| Landscape Features | Landscaped |
| Sewer | Municipal Sewage System |
| Size Irregular | 0.0458 |
| Size Total | 0.0458 Ac |
| Size Total Text | 0.0458 Ac |
Rooms
| Level | Type | Length | Width | Dimensions |
|---|---|---|---|---|
| Second Level | Primary Bedroom | 16.8X12.8+jog | ||
| Second Level | Ensuite (# Pieces 2-6) | 6.8X4.10 | ||
| Second Level | Bath (# Pieces 1-6) | 8.7X4.11 | ||
| Second Level | Bedroom | 10.8+jogX9.4 | ||
| Second Level | Bedroom | 13X9.4-jog | ||
| Basement | Den | 12.3X12.6-jog | ||
| Basement | Bedroom | 18.5X12.11 | ||
| Basement | Bath (# Pieces 1-6) | 5.10X5.9 | ||
| Basement | Laundry Room | 8.3X7.10-jog | ||
| Basement | Storage | 9.1X6.5 | ||
| Basement | Utility Room | 8.3x4.1 | ||
| Main Level | Living Room | 19X13 | ||
| Main Level | Dining Room | 13.3X 10.8 | ||
| Main Level | Kitchen | 16X9.10 | ||
| Main Level | Foyer | 8.8X5.8 | ||
| Main Level | Bath (# Pieces 1-6) | 6.3X2.7 |
https://www.realtor.ca/real-estate/28731354/34-trailwood-place-halifax-halifax
Contact Us
Contact us for more information

