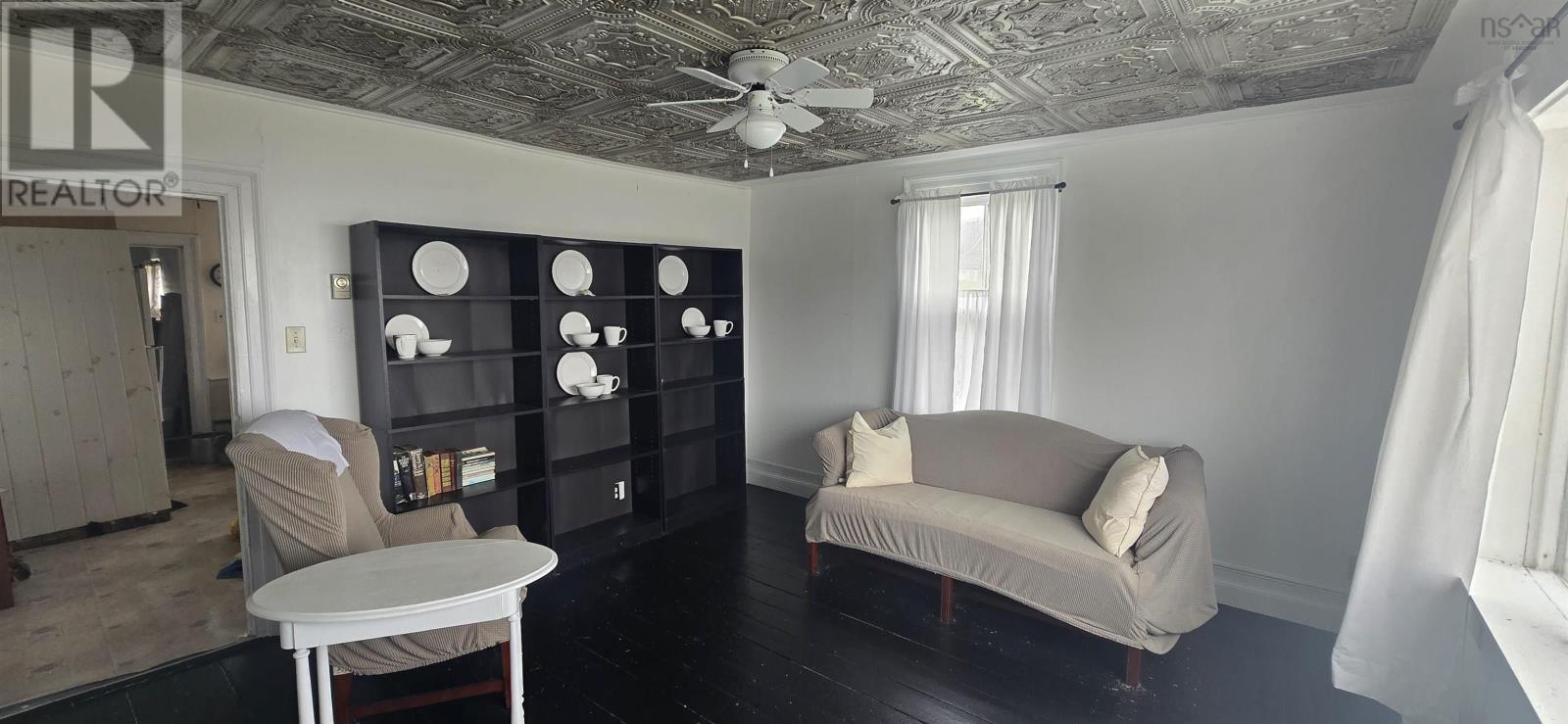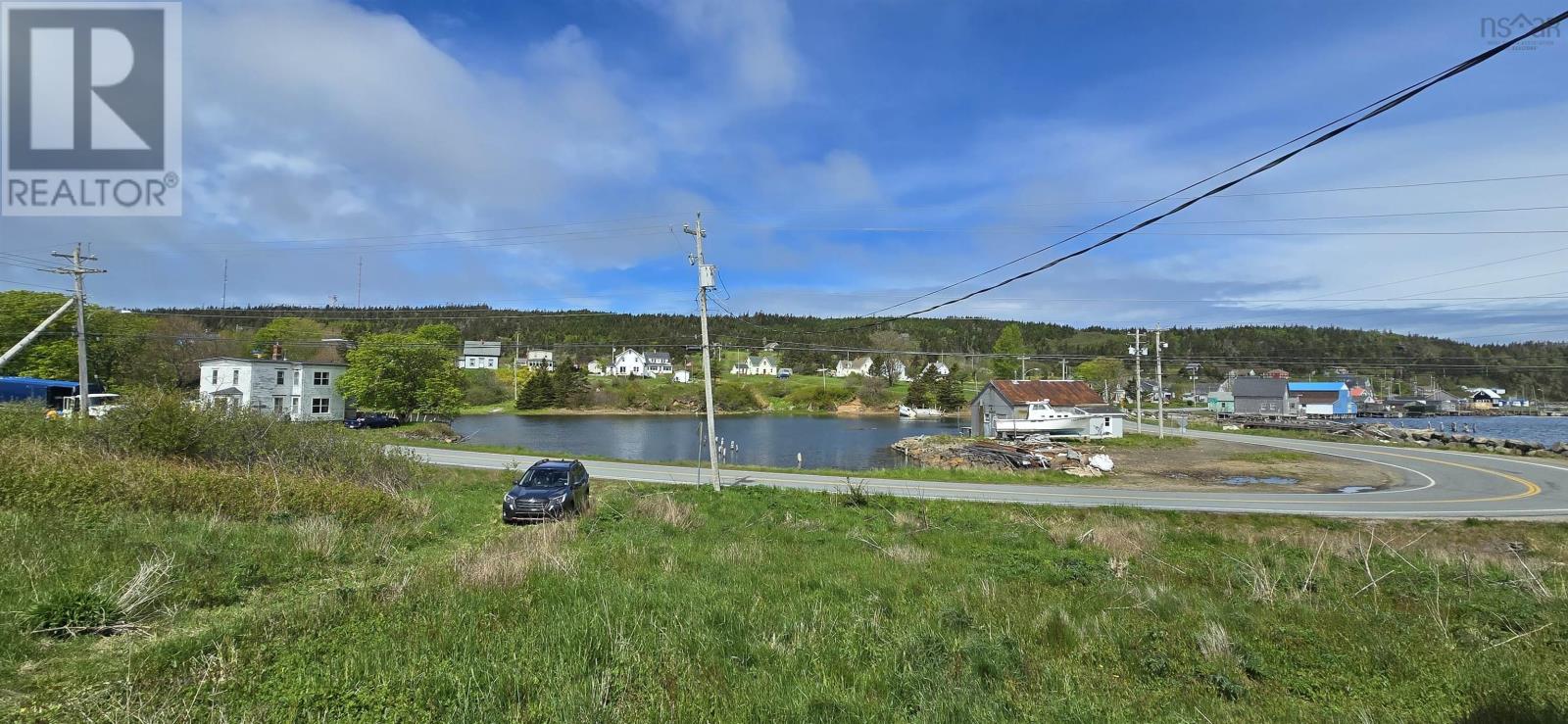3 Bedroom
2 Bathroom
1,176 ft2
$115,000
Smell the salty air and take in sweeping views of Petit Passage from this unique opportunity in the picturesque seaside community of Tiverton. Located at the edge of Long Island, this 3-bedroom, 1.5-bathroom home sits on half an acre and offers endless potential for the right buyer. Bring your vision and renovation skills to restore this charming property to its full glory. The essentials are in place ? a dug well, septic system, and power (currently disconnected) but after a period of being unoccupied, the home is being sold as is, where is. Whether you're dreaming of a coastal retreat or a year-round residence, this is a rare chance to own a slice of Nova Scotia's rugged beauty. (id:40687)
Property Details
|
MLS® Number
|
202512445 |
|
Property Type
|
Single Family |
|
Community Name
|
Tiverton |
|
Amenities Near By
|
Park, Place Of Worship, Beach |
|
Community Features
|
School Bus |
|
Features
|
Sloping |
|
Structure
|
Shed |
|
View Type
|
Harbour, Ocean View, View Of Water |
Building
|
Bathroom Total
|
2 |
|
Bedrooms Above Ground
|
3 |
|
Bedrooms Total
|
3 |
|
Appliances
|
Range - Electric, Microwave, Refrigerator |
|
Constructed Date
|
1863 |
|
Construction Style Attachment
|
Detached |
|
Exterior Finish
|
Wood Shingles |
|
Flooring Type
|
Wood, Vinyl, Other |
|
Foundation Type
|
Stone |
|
Half Bath Total
|
1 |
|
Stories Total
|
2 |
|
Size Interior
|
1,176 Ft2 |
|
Total Finished Area
|
1176 Sqft |
|
Type
|
House |
|
Utility Water
|
Dug Well |
Parking
Land
|
Acreage
|
No |
|
Land Amenities
|
Park, Place Of Worship, Beach |
|
Sewer
|
Septic System |
|
Size Irregular
|
0.514 |
|
Size Total
|
0.514 Ac |
|
Size Total Text
|
0.514 Ac |
Rooms
| Level |
Type |
Length |
Width |
Dimensions |
|
Second Level |
Bath (# Pieces 1-6) |
|
|
4.9 x 6 (2pc) |
|
Second Level |
Bedroom |
|
|
8.3 x 11.7 |
|
Second Level |
Other |
|
|
5.4 x 6.6 +8.10 x 7 |
|
Second Level |
Bedroom |
|
|
7.7 x 11.5 |
|
Second Level |
Bedroom |
|
|
9.11 x 7.11 |
|
Main Level |
Family Room |
|
|
15.1 x 12.4 |
|
Main Level |
Kitchen |
|
|
13.1 x 13.6 |
|
Main Level |
Bath (# Pieces 1-6) |
|
|
4.10 x 5.10 (3pc) |
|
Main Level |
Living Room |
|
|
12.6 x 13.5 |
|
Main Level |
Den |
|
|
7.5 x 7.5 |
|
Main Level |
Foyer |
|
|
3 x 3.10 +3.6 x 4.9 |
https://www.realtor.ca/real-estate/28372268/3328-highway-217-tiverton-tiverton





















