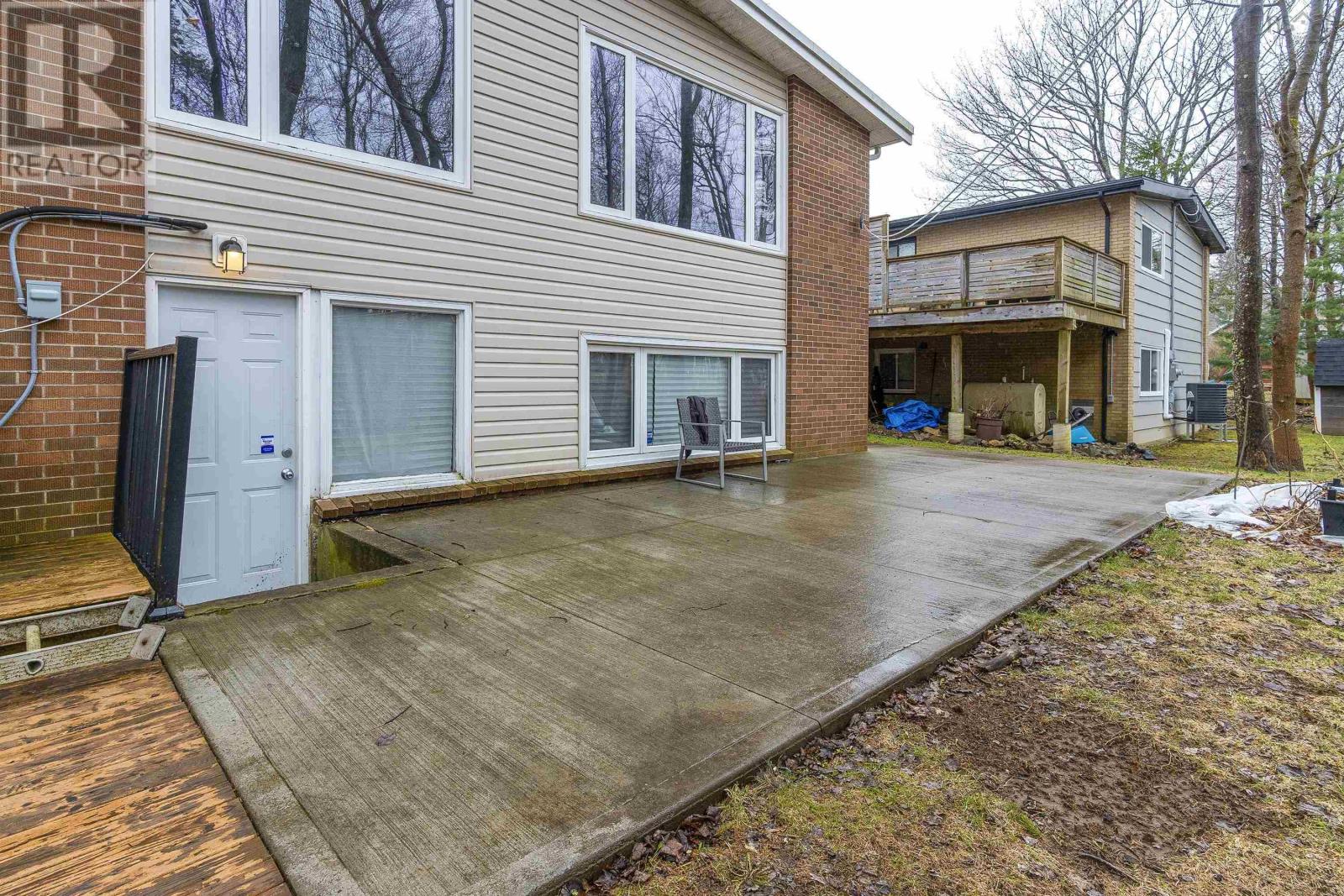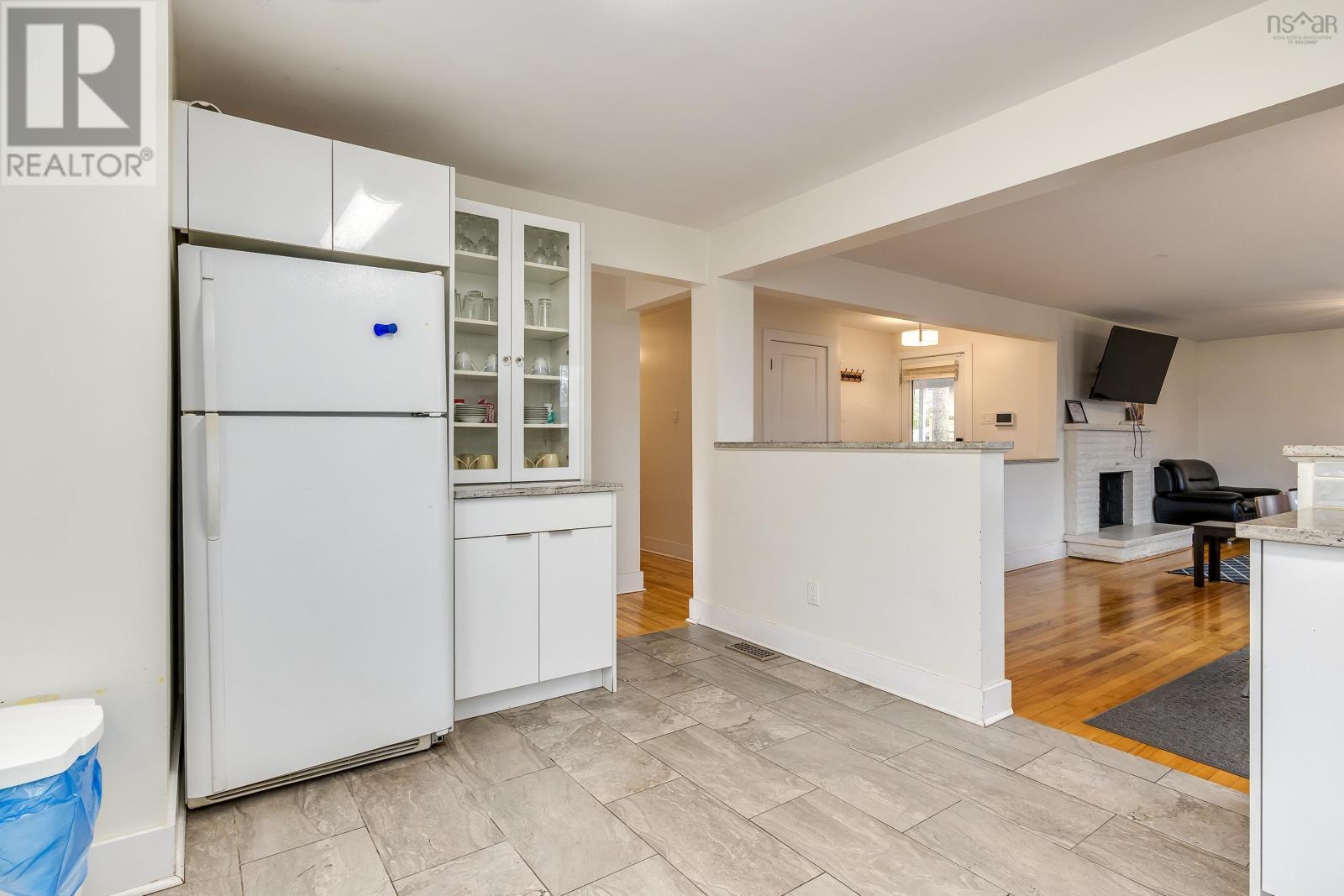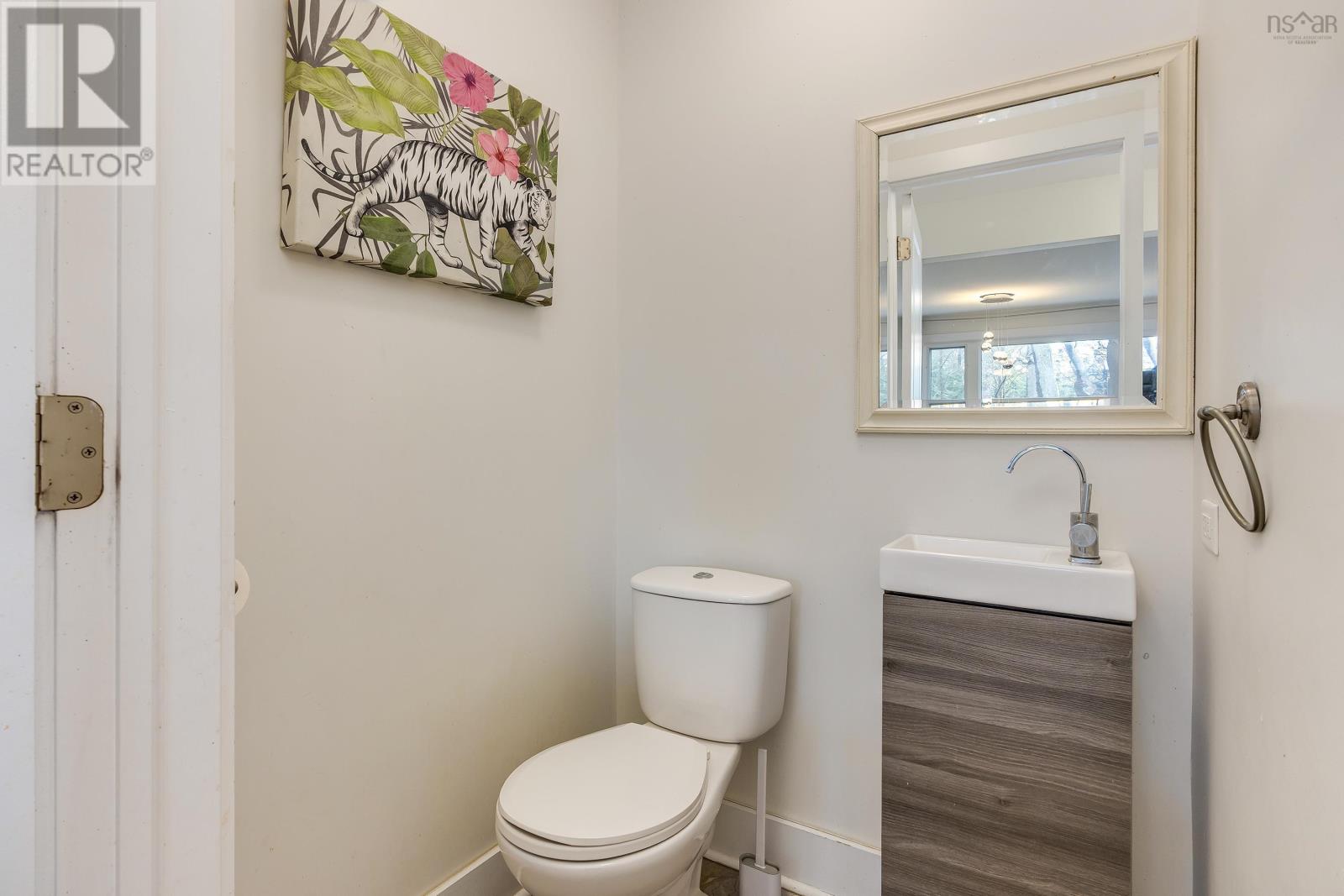33 Southill Drive Halifax, Nova Scotia B3M 2X9
4 Bedroom
3 Bathroom
2,358 ft2
Bungalow
Fireplace
Heat Pump
$689,000
Clayton Park bungalow with lots of upgrades already done! This home sits on a park like lot. It features 4 bedrooms and 2 1/2 baths. Open concept main floor living space with large sun drenched windows over looking the gorgeous yard. There are 2 fireplaces, a walk out basement and a convenient car port. Recently upgraded kitchen including hard surface countertops, bathrooms, all new electrical, roof, heat pumps, landscaping, and much more. Located in a great family area close to schools and amenities. It is currently leased for $3,400/mth. Come have a look and make it yours! (id:40687)
Property Details
| MLS® Number | 202508048 |
| Property Type | Single Family |
| Community Name | Halifax |
| Amenities Near By | Playground, Public Transit, Shopping, Place Of Worship |
| Community Features | School Bus |
| Features | Level |
Building
| Bathroom Total | 3 |
| Bedrooms Above Ground | 3 |
| Bedrooms Below Ground | 1 |
| Bedrooms Total | 4 |
| Appliances | Range - Electric, Dishwasher, Washer, Refrigerator |
| Architectural Style | Bungalow |
| Basement Development | Partially Finished |
| Basement Features | Walk Out |
| Basement Type | Full (partially Finished) |
| Constructed Date | 1963 |
| Construction Style Attachment | Detached |
| Cooling Type | Heat Pump |
| Exterior Finish | Brick, Vinyl |
| Fireplace Present | Yes |
| Flooring Type | Ceramic Tile, Hardwood, Vinyl Plank |
| Foundation Type | Poured Concrete |
| Half Bath Total | 1 |
| Stories Total | 1 |
| Size Interior | 2,358 Ft2 |
| Total Finished Area | 2358 Sqft |
| Type | House |
| Utility Water | Municipal Water |
Parking
| Carport |
Land
| Acreage | No |
| Land Amenities | Playground, Public Transit, Shopping, Place Of Worship |
| Sewer | Municipal Sewage System |
| Size Irregular | 0.1693 |
| Size Total | 0.1693 Ac |
| Size Total Text | 0.1693 Ac |
Rooms
| Level | Type | Length | Width | Dimensions |
|---|---|---|---|---|
| Basement | Recreational, Games Room | 12 x 24 | ||
| Basement | Laundry Room | 13 x 16 | ||
| Basement | Storage | 11 x 13.6 | ||
| Basement | Bath (# Pieces 1-6) | 7.6 x 12 | ||
| Basement | Bedroom | 11.6 x 19 | ||
| Main Level | Kitchen | 12.6 x 14 | ||
| Main Level | Dining Room | 10 x 14 | ||
| Main Level | Living Room | 13.6 x 15 | ||
| Main Level | Bath (# Pieces 1-6) | 4 x 3.10 | ||
| Main Level | Bath (# Pieces 1-6) | 4 x 9.6 | ||
| Main Level | Bedroom | 8.10 x 11.9 | ||
| Main Level | Recreational, Games Room | 9 x 12.6 -Jog | ||
| Main Level | Primary Bedroom | 10.4 x 13 |
https://www.realtor.ca/real-estate/28176785/33-southill-drive-halifax-halifax
Contact Us
Contact us for more information



































