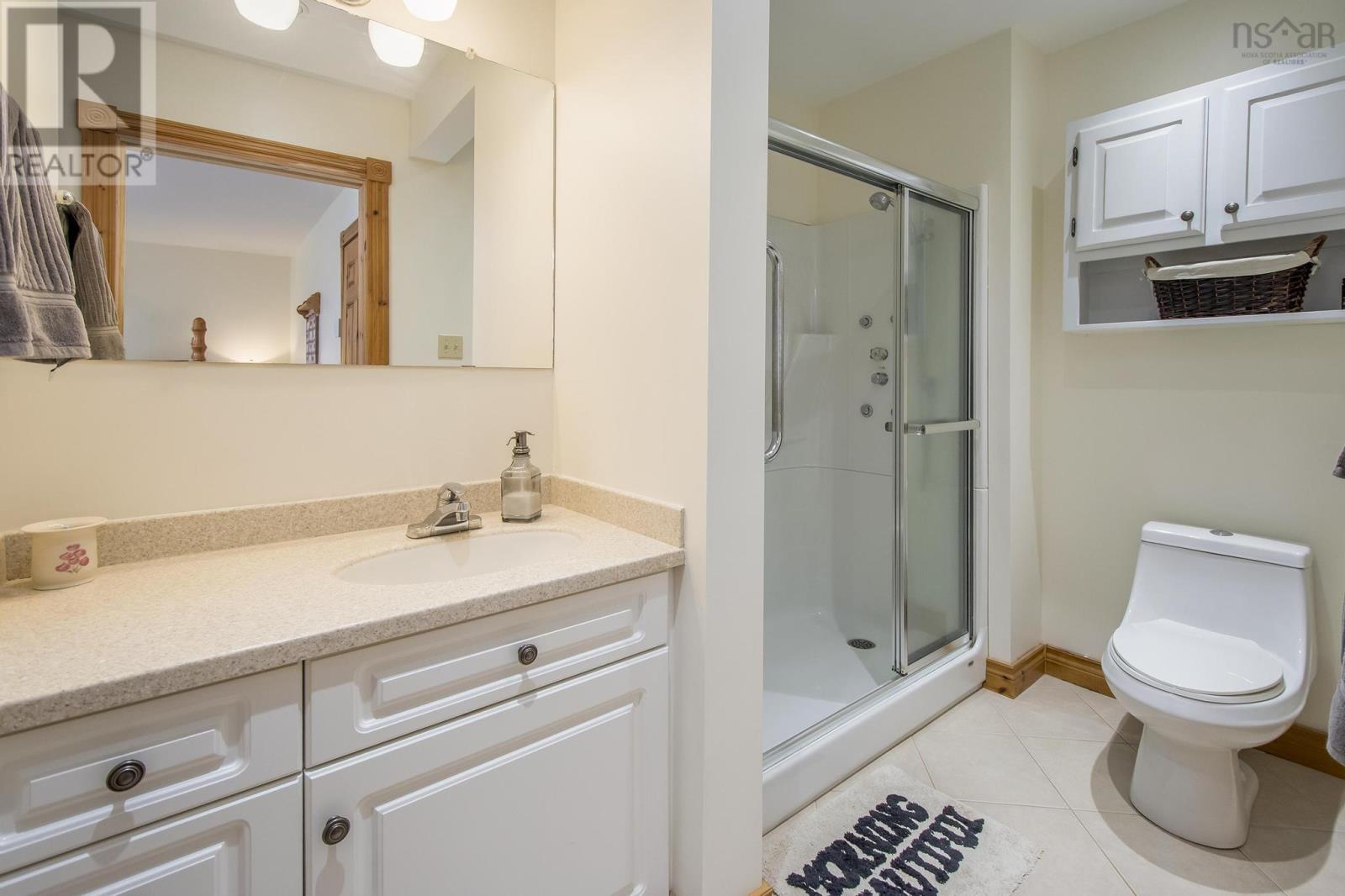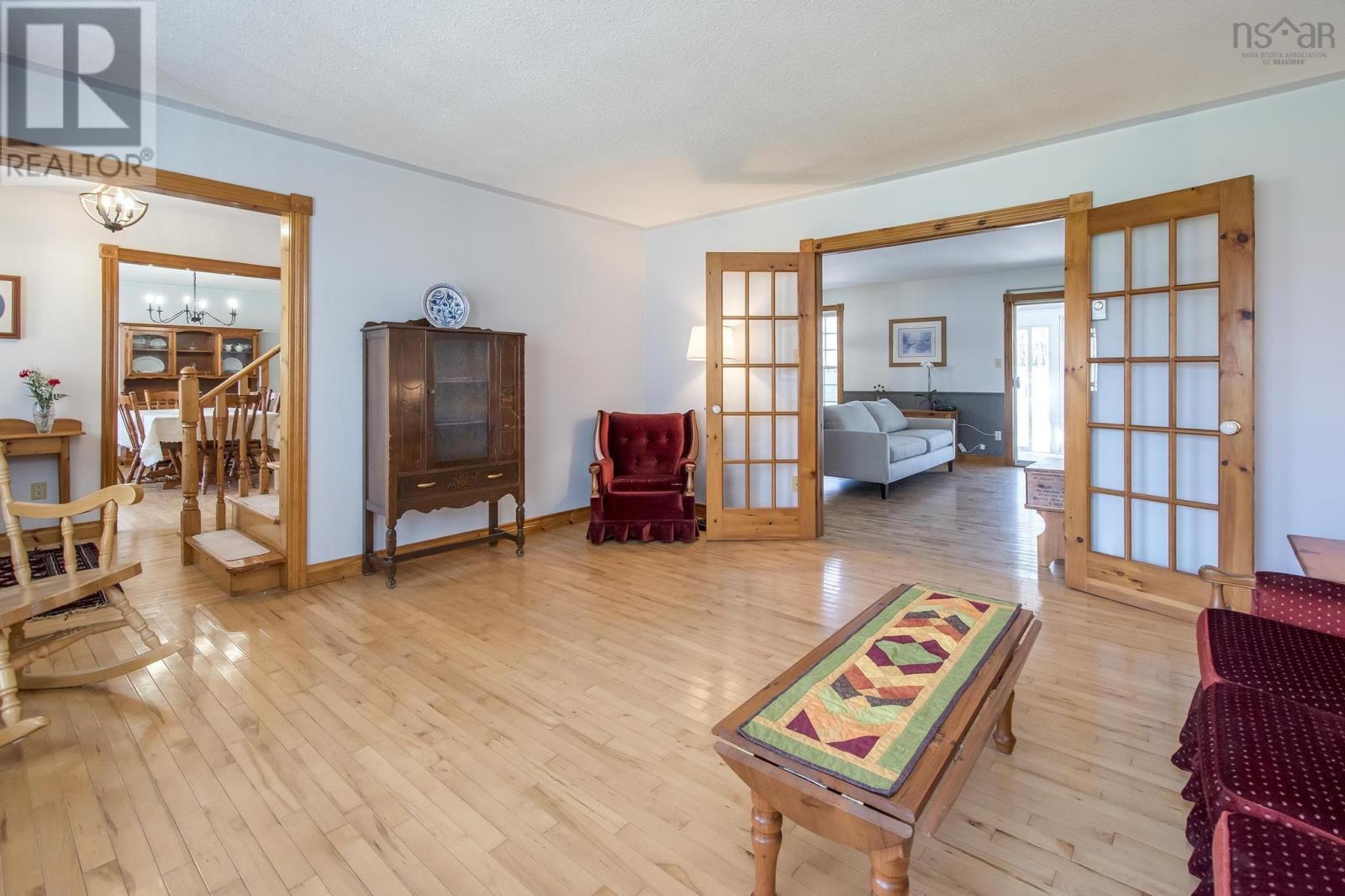4 Bedroom
3 Bathroom
3,043 ft2
Inground Pool
Heat Pump
Acreage
Partially Landscaped
$674,900
Looking for a private sanctuary close to everything? This 4 (or 5) bedroom, 2.5-bathroom Cape Cod home is perfect for you! Set on a beautifully landscaped 15-acre lot, this property offers the perfect balance of seclusion and convenience. Just 5 minutes from Greenwood Mall, CFB Greenwood, and all the amenities of Kingston and Greenwood. The picture-perfect exterior features charming dormer windows and a covered front porch, welcoming you into a home filled with warmth and character. Inside, you'll find beautiful hardwood floors, wainscoting details, and large windows that create a bright and inviting atmosphere. The expansive kitchen boasts a peninsula, tiled flooring, and a cozy wood stove, seamlessly flowing into a spacious eating area and family room. A formal living room with glass French doors and a large dining room with detailed wood casings offer elegant spaces for entertaining. The main floor also includes a bright sunroom, a 2-piece bath, laundry room, mudroom, and extra storage. Upstairs, the primary suite features dormer windows, a walk-in closet, and a private 3-piece ensuite. Three additional generous bedrooms, a large 4-piece main bath, a flex space, and a family room with secondary stair access provide comfort and versatility. Step outside to your stunning backyard retreat, featuring a beautiful in-ground pool, hot tub, fire pit, and a screened-in room making it the perfect space to unwind. The large workshop with its own electrical service could be a double garage, while a separate single-car garage with a lean-to offers even more storage. With ample parking for RVs, boats, and more, this home is ready to accommodate all your needs! A rare find offering space, luxury, and convenience, book your showing today! (id:40687)
Property Details
|
MLS® Number
|
202507435 |
|
Property Type
|
Single Family |
|
Community Name
|
Greenwood |
|
Amenities Near By
|
Park, Shopping, Place Of Worship |
|
Community Features
|
Recreational Facilities, School Bus |
|
Features
|
Treed |
|
Pool Type
|
Inground Pool |
|
Structure
|
Shed |
Building
|
Bathroom Total
|
3 |
|
Bedrooms Above Ground
|
4 |
|
Bedrooms Total
|
4 |
|
Appliances
|
Cooktop - Electric, Oven - Electric, Dishwasher, Dryer, Washer, Microwave, Refrigerator, Hot Tub |
|
Basement Type
|
None |
|
Constructed Date
|
1988 |
|
Construction Style Attachment
|
Detached |
|
Cooling Type
|
Heat Pump |
|
Exterior Finish
|
Stone, Vinyl |
|
Flooring Type
|
Hardwood, Tile |
|
Foundation Type
|
Concrete Slab |
|
Half Bath Total
|
1 |
|
Stories Total
|
2 |
|
Size Interior
|
3,043 Ft2 |
|
Total Finished Area
|
3043 Sqft |
|
Type
|
House |
|
Utility Water
|
Drilled Well |
Parking
|
Garage
|
|
|
Detached Garage
|
|
|
Gravel
|
|
|
Parking Space(s)
|
|
Land
|
Acreage
|
Yes |
|
Land Amenities
|
Park, Shopping, Place Of Worship |
|
Landscape Features
|
Partially Landscaped |
|
Sewer
|
Septic System |
|
Size Irregular
|
15.21 |
|
Size Total
|
15.21 Ac |
|
Size Total Text
|
15.21 Ac |
Rooms
| Level |
Type |
Length |
Width |
Dimensions |
|
Second Level |
Ensuite (# Pieces 2-6) |
|
|
9.8x6.7 |
|
Second Level |
Bath (# Pieces 1-6) |
|
|
9.4x10.0 |
|
Second Level |
Bedroom |
|
|
11.0x14.2 |
|
Second Level |
Bedroom |
|
|
11.0x15.9 |
|
Second Level |
Bedroom |
|
|
14.4x15.5 |
|
Second Level |
Other |
|
|
14.5x14.6 |
|
Second Level |
Family Room |
|
|
14.3x13.10 |
|
Second Level |
Primary Bedroom |
|
|
14.4x17.10 |
|
Main Level |
Dining Room |
|
|
14.4x8.10 |
|
Main Level |
Sunroom |
|
|
8.9x14.6 |
|
Main Level |
Dining Room |
|
|
14.4x13.9 |
|
Main Level |
Family Room |
|
|
14.4x13.9 |
|
Main Level |
Foyer |
|
|
14.8x7.4 |
|
Main Level |
Kitchen |
|
|
14.4x16.5 |
|
Main Level |
Laundry Room |
|
|
9.6x7.6 |
|
Main Level |
Living Room |
|
|
14.4x15.5 |
|
Main Level |
Mud Room |
|
|
12.4x14.6 |
https://www.realtor.ca/real-estate/28149208/33-hall-road-s-greenwood-greenwood







































