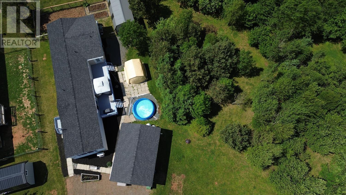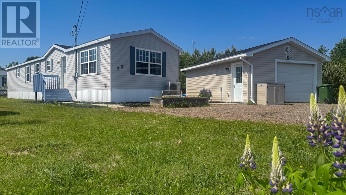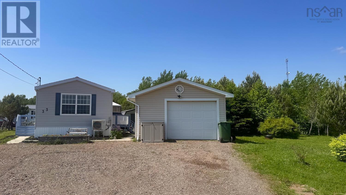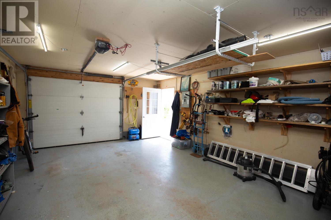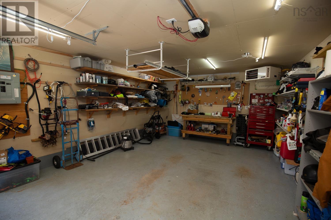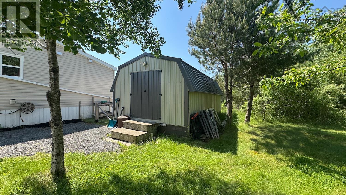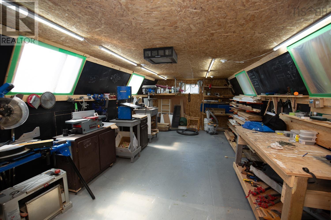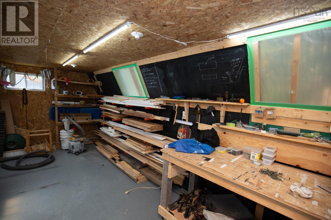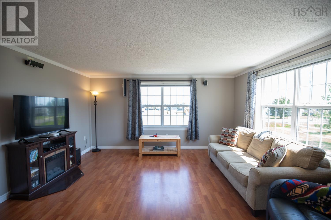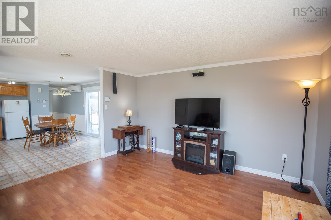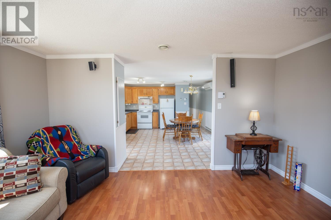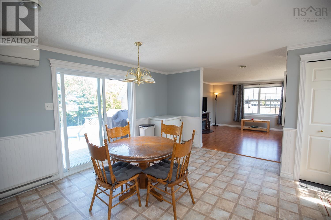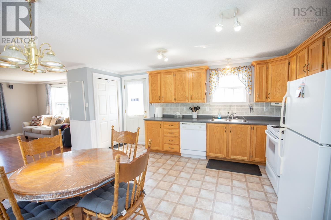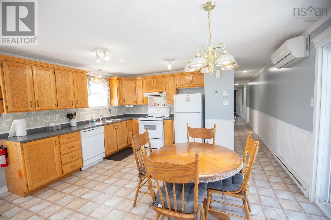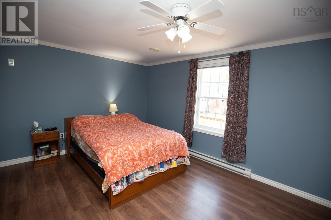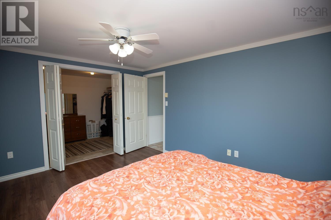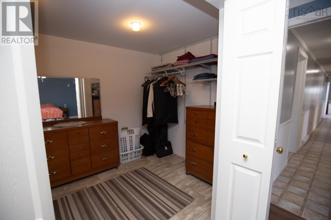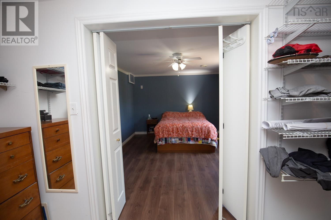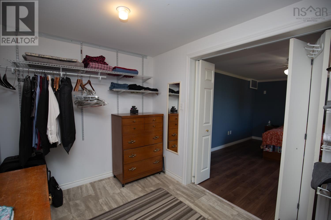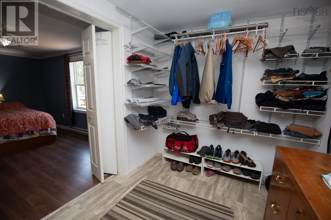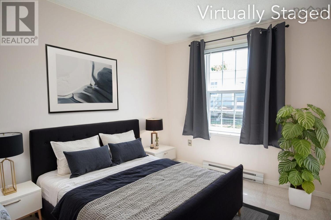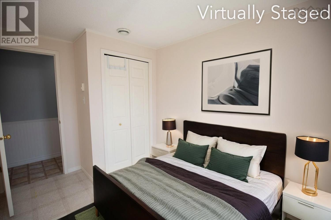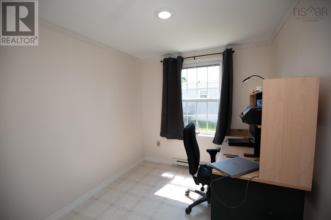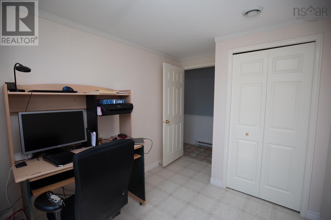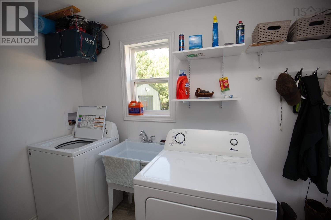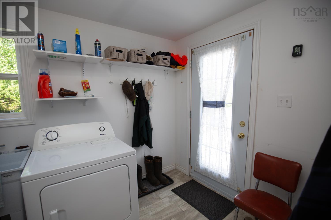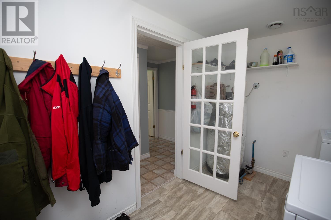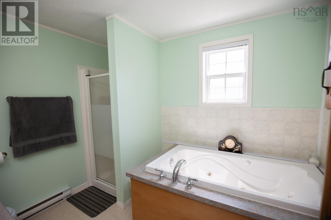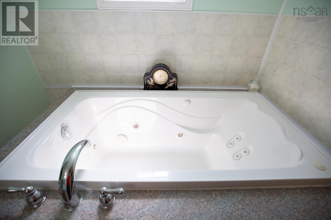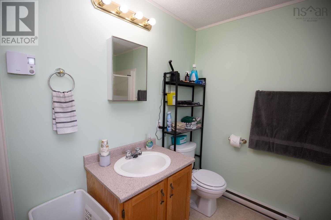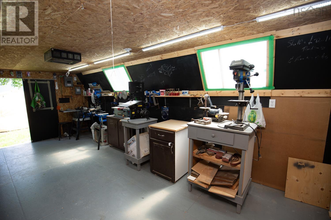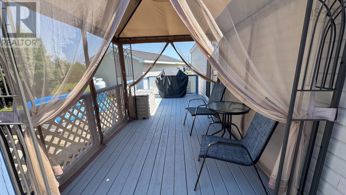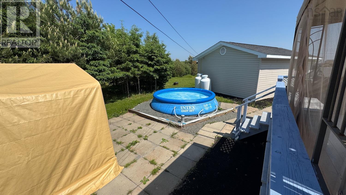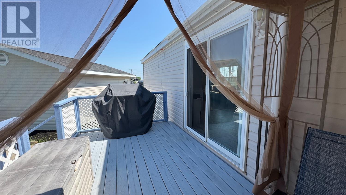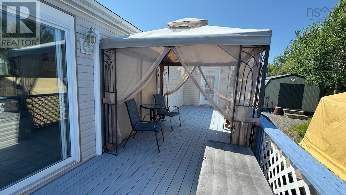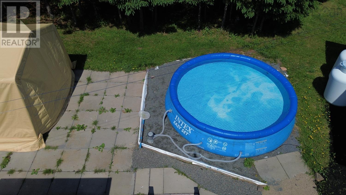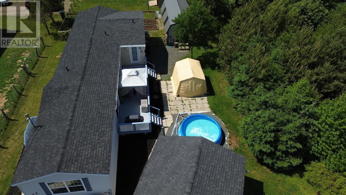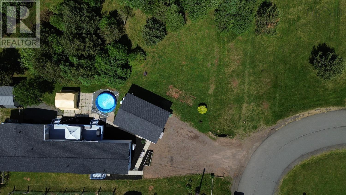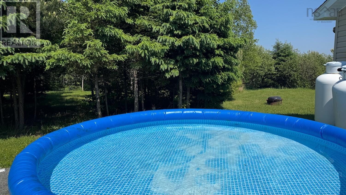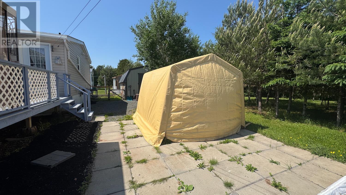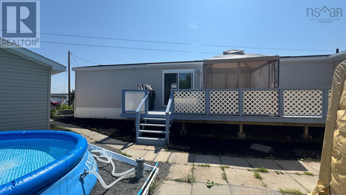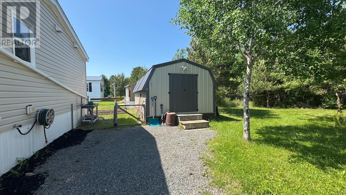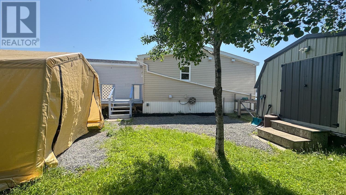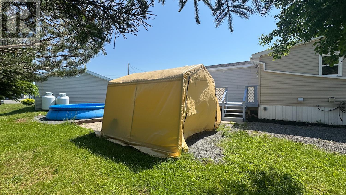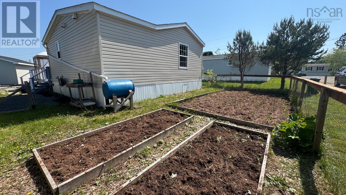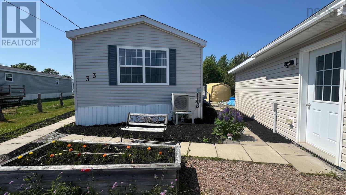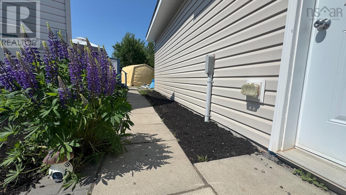3 Bedroom
1 Bathroom
1,312 ft2
Mini
Heat Pump
Landscaped
$352,500
Garage, Workshop, and Quick Closing Available! This well-maintained 3 BR mini home with addition sits on its own private corner lot in Debert, just minutes from Hwy 104 and connected to municipal water & sewer. The property features an impressive 16x24 detached garage with propane heat, epoxy floors, power, and a remote door opener, plus a 12x24 insulated Debert Metal shed with electric heat & power perfect for a workshop, hobby space, or motorcycle storage. The backyard is your private retreat, with a large sundeck and gazebo overlooking a 12x12 pool pad (ideal for summer fun with the grandkids), a fenced garden area with raised beds, and a 10x10 fabric shed for lawn equipment or patio furniture. Inside, the freshly painted home offers a spacious kitchen with plenty of cabinetry and patio doors to the deck, opening into a cozy living room. A heat pump provides year-round comfort, and the huge primary bedroom includes a walk-in closet with custom built-ins. Two additional bedrooms, a 4-piece bath with walk-in shower & air-jet tub, and a mudroom/laundry area with new set tub and back deck access complete the layout. Additional updates include LED lighting, wiring for a generator, and a newly gravelled driveway with ample parking. Quick closing available move in and enjoy! (id:40687)
Property Details
|
MLS® Number
|
202514751 |
|
Property Type
|
Single Family |
|
Community Name
|
Debert |
|
Amenities Near By
|
Golf Course, Park, Playground, Place Of Worship |
|
Community Features
|
School Bus |
|
Equipment Type
|
Propane Tank |
|
Features
|
Level, Gazebo |
|
Rental Equipment Type
|
Propane Tank |
|
Structure
|
Shed |
Building
|
Bathroom Total
|
1 |
|
Bedrooms Above Ground
|
3 |
|
Bedrooms Total
|
3 |
|
Appliances
|
Range - Electric, Dishwasher, Dryer - Electric, Washer, Refrigerator |
|
Architectural Style
|
Mini |
|
Basement Type
|
None |
|
Constructed Date
|
2002 |
|
Cooling Type
|
Heat Pump |
|
Exterior Finish
|
Vinyl |
|
Flooring Type
|
Laminate, Vinyl |
|
Stories Total
|
1 |
|
Size Interior
|
1,312 Ft2 |
|
Total Finished Area
|
1312 Sqft |
|
Type
|
Mobile Home |
|
Utility Water
|
Municipal Water |
Parking
|
Garage
|
|
|
Detached Garage
|
|
|
Gravel
|
|
Land
|
Acreage
|
No |
|
Land Amenities
|
Golf Course, Park, Playground, Place Of Worship |
|
Landscape Features
|
Landscaped |
|
Sewer
|
Municipal Sewage System |
|
Size Irregular
|
0.2 |
|
Size Total
|
0.2 Ac |
|
Size Total Text
|
0.2 Ac |
Rooms
| Level |
Type |
Length |
Width |
Dimensions |
|
Main Level |
Kitchen |
|
|
17.8 x 14.8 |
|
Main Level |
Dining Room |
|
|
combo |
|
Main Level |
Living Room |
|
|
14.8 x 13.9 |
|
Main Level |
Bedroom |
|
|
11x8 |
|
Main Level |
Bedroom |
|
|
11x8 |
|
Main Level |
Laundry Room |
|
|
7.6 x 11 |
|
Main Level |
Bath (# Pieces 1-6) |
|
|
9.6 x 8.3 |
|
Main Level |
Primary Bedroom |
|
|
14.8 x 10.10 |
|
Main Level |
Other |
|
|
11.5x7.5 walk in closet |
https://www.realtor.ca/real-estate/28474708/33-dresden-way-debert-debert

