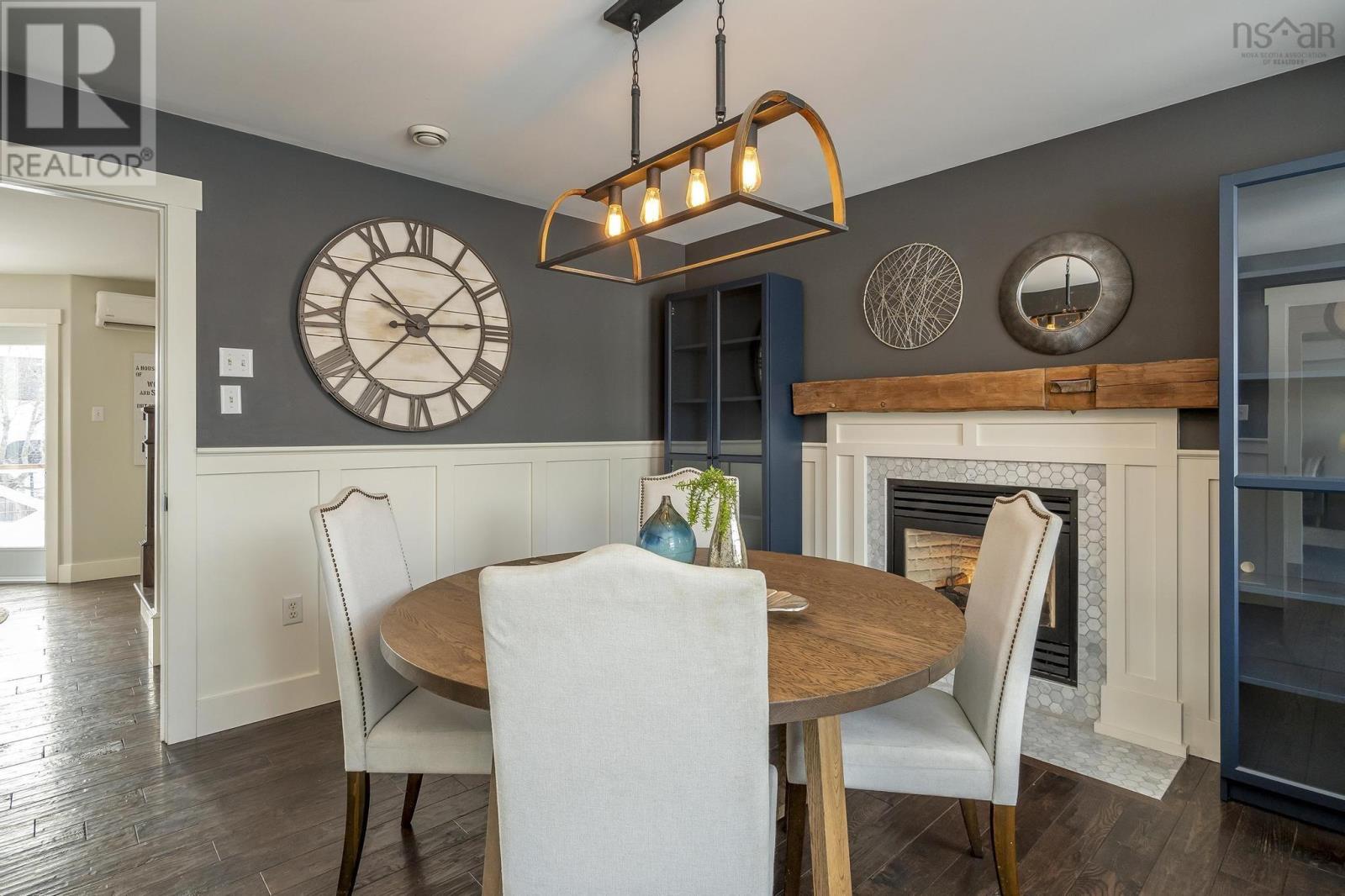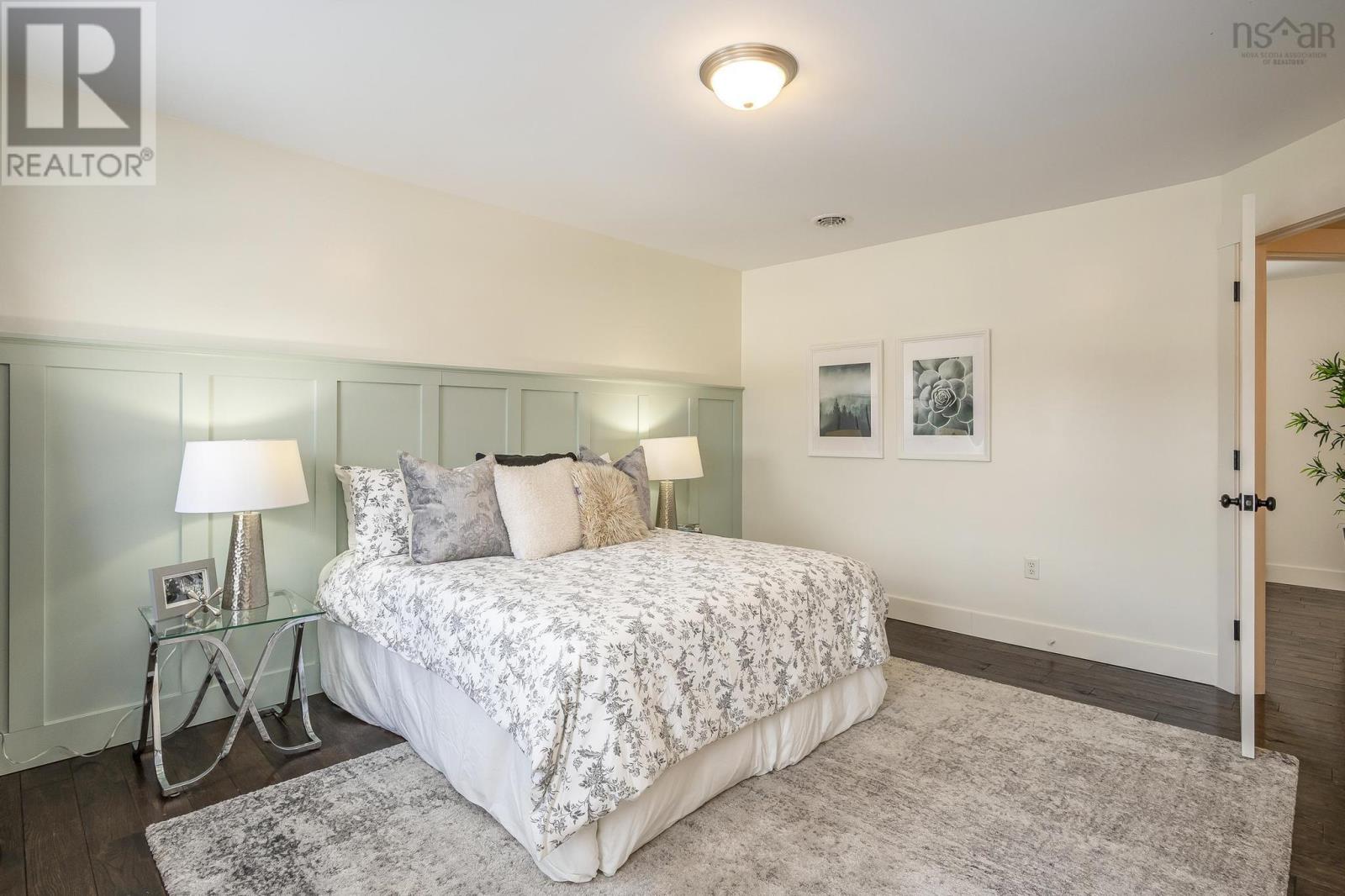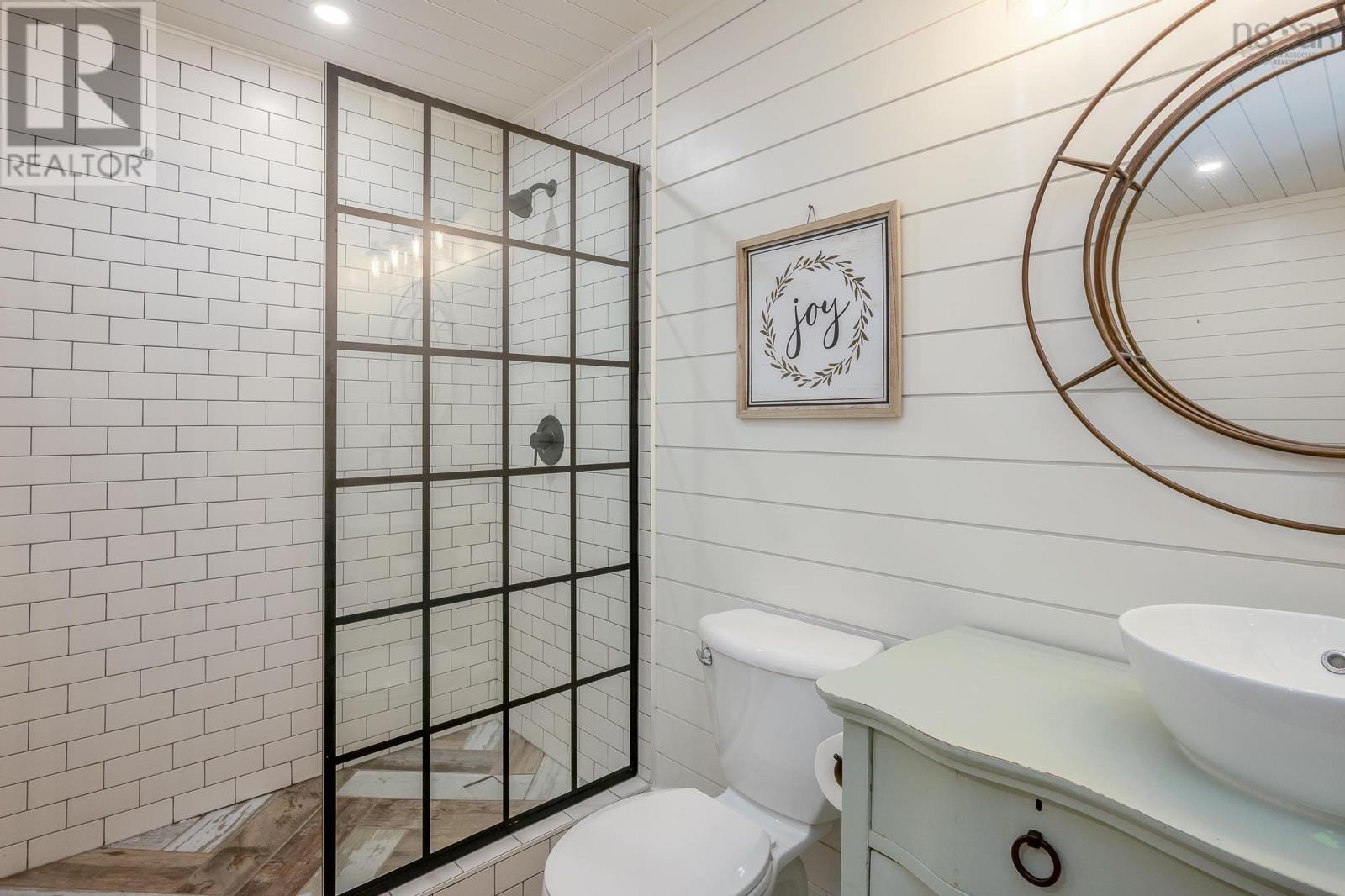33 Amethyst Crescent Cole Harbour, Nova Scotia B2V 2W5
$689,900
Welcome to this exceptional 4 bedroom, 4 bathroom home in family-friendly Colby Village, beautifully renovated from top to bottom with high-end finishes & thoughtful design. Every detail has been carefully considered, creating a stylish & energy-efficient living space perfect for families. Step inside to discover a bright and inviting layout featuring spacious living areas, a stunning kitchen with premium finishes, & beautifully updated bathrooms. The home is equipped with heat pumps for year-round comfort, solar panels for energy efficiency, & a new roof, ensuring long-term peace of mind. Outside, the backyard is designed for both relaxation & entertainment, featuring an above-ground pool?a perfect spot to enjoy in the warmer months. With a full list of upgrades available, this home is truly move-in ready, offering the perfect blend of elegance, functionality, & sustainability. Located in a sought-after neighborhood close to great schools, parks, & amenities, this is an incredible opportunity to own a turn-key home in Colby Village. (id:40687)
Open House
This property has open houses!
2:00 pm
Ends at:4:00 pm
Property Details
| MLS® Number | 202503237 |
| Property Type | Single Family |
| Community Name | Cole Harbour |
| Amenities Near By | Park, Playground, Public Transit, Shopping, Place Of Worship |
| Community Features | School Bus |
| Equipment Type | Propane Tank |
| Features | Level, Gazebo |
| Pool Type | Above Ground Pool |
| Rental Equipment Type | Propane Tank |
| Structure | Shed |
Building
| Bathroom Total | 4 |
| Bedrooms Above Ground | 3 |
| Bedrooms Below Ground | 1 |
| Bedrooms Total | 4 |
| Appliances | Range, Stove, Dishwasher, Dryer, Washer, Microwave, Refrigerator, Central Vacuum - Roughed In |
| Constructed Date | 2002 |
| Construction Style Attachment | Detached |
| Cooling Type | Heat Pump |
| Exterior Finish | Vinyl |
| Fireplace Present | Yes |
| Flooring Type | Ceramic Tile, Hardwood, Laminate |
| Foundation Type | Poured Concrete |
| Half Bath Total | 1 |
| Stories Total | 2 |
| Size Interior | 2,518 Ft2 |
| Total Finished Area | 2518 Sqft |
| Type | House |
| Utility Water | Municipal Water |
Land
| Acreage | No |
| Land Amenities | Park, Playground, Public Transit, Shopping, Place Of Worship |
| Landscape Features | Landscaped |
| Sewer | Municipal Sewage System |
| Size Irregular | 0.1379 |
| Size Total | 0.1379 Ac |
| Size Total Text | 0.1379 Ac |
Rooms
| Level | Type | Length | Width | Dimensions |
|---|---|---|---|---|
| Second Level | Primary Bedroom | 14.9 x 12.2 -jog | ||
| Second Level | Ensuite (# Pieces 2-6) | 9.5 x 6.9 -jog | ||
| Second Level | Bedroom | 12.5 x 11.4 | ||
| Second Level | Bedroom | 12.10 x 9.10 -jog +WIC | ||
| Second Level | Bath (# Pieces 1-6) | 11.6 x 4.11 | ||
| Basement | Recreational, Games Room | 20.1 x 15.4 -jog | ||
| Basement | Bedroom | 11.7 x 9.6 | ||
| Basement | Den | 9.8 x 8.3 | ||
| Basement | Laundry / Bath | 3pc | ||
| Basement | Utility Room | 9.10 x 4.8 | ||
| Main Level | Foyer | Foyer | ||
| Main Level | Living Room | 12.5 x 12.2 | ||
| Main Level | Dining Room | 12.4 x 12.2 | ||
| Main Level | Kitchen | 12.6 x 12.3 | ||
| Main Level | Dining Nook | 14.5 x 12.4 -jogs | ||
| Main Level | Bath (# Pieces 1-6) | 5.9 x 5 |
https://www.realtor.ca/real-estate/27932963/33-amethyst-crescent-cole-harbour-cole-harbour
Contact Us
Contact us for more information










































