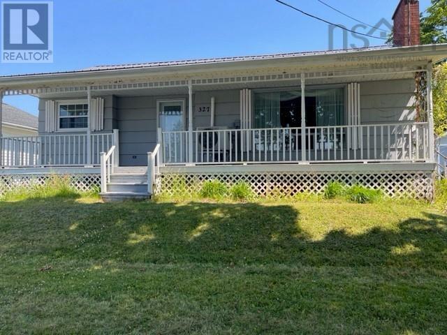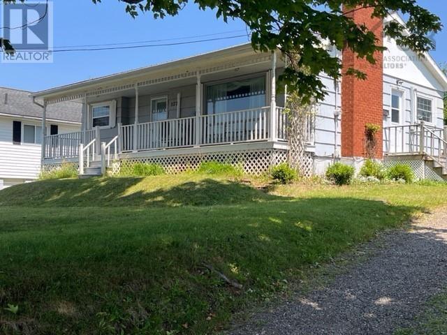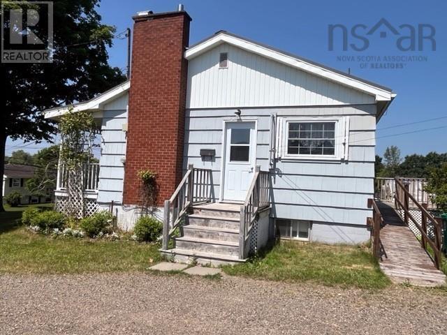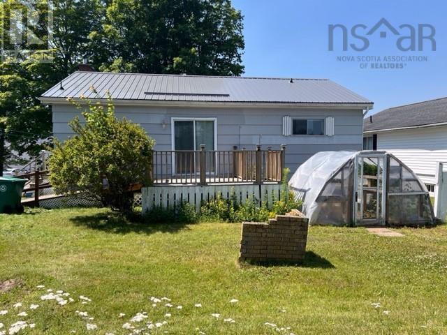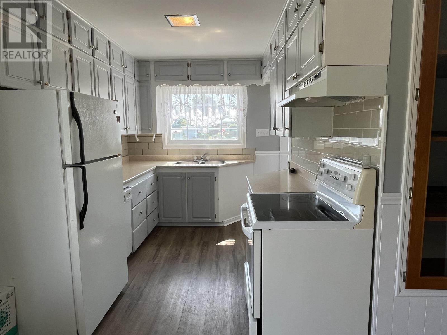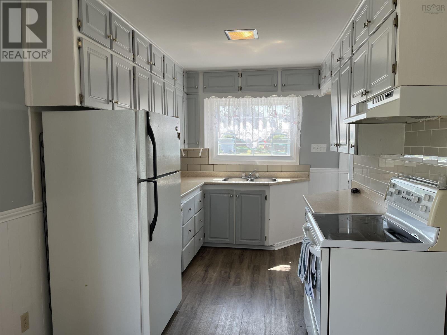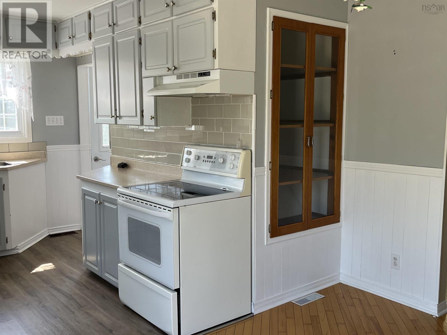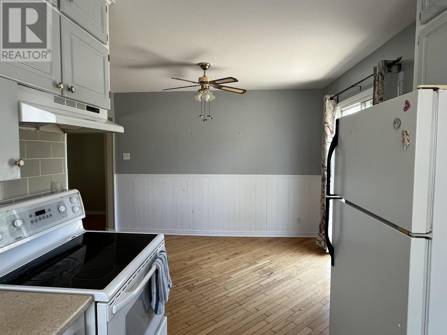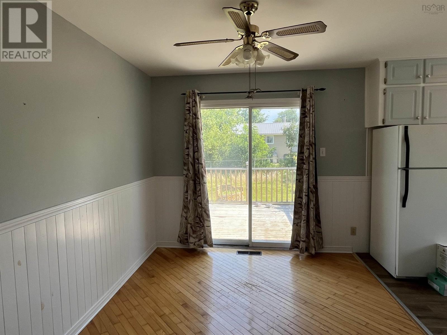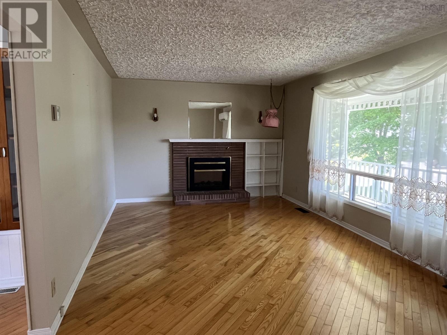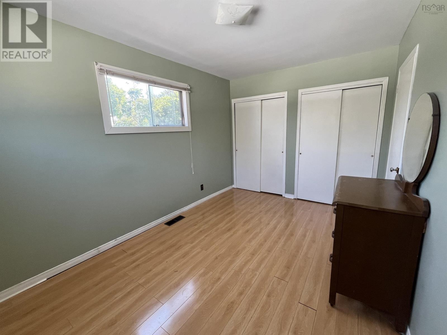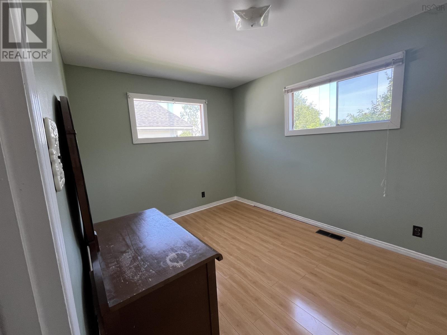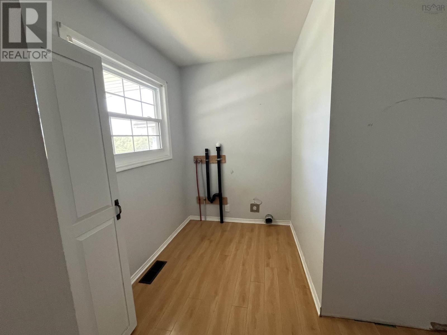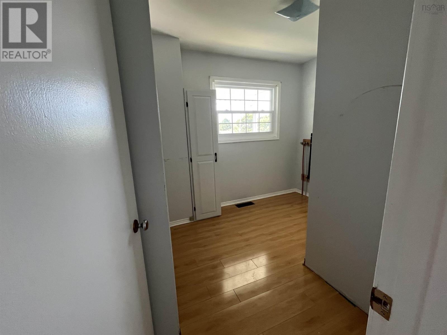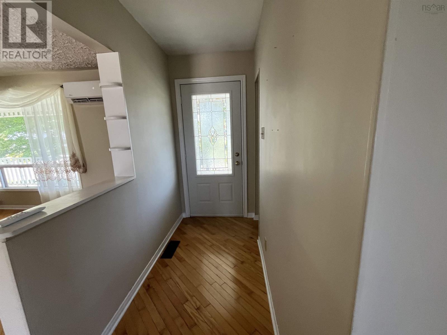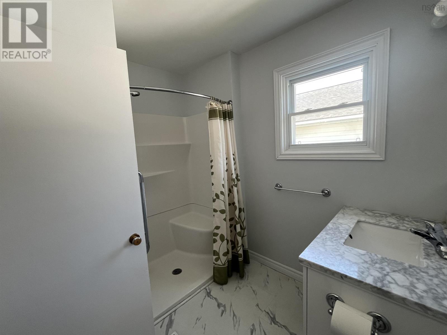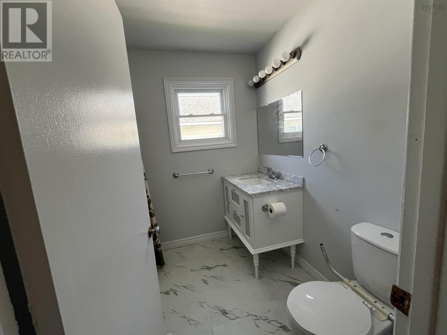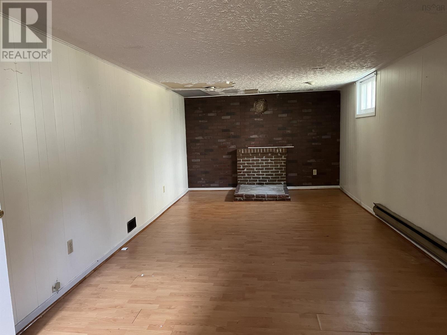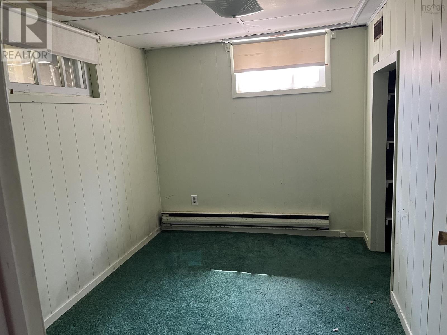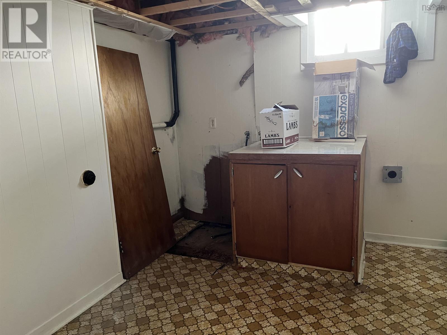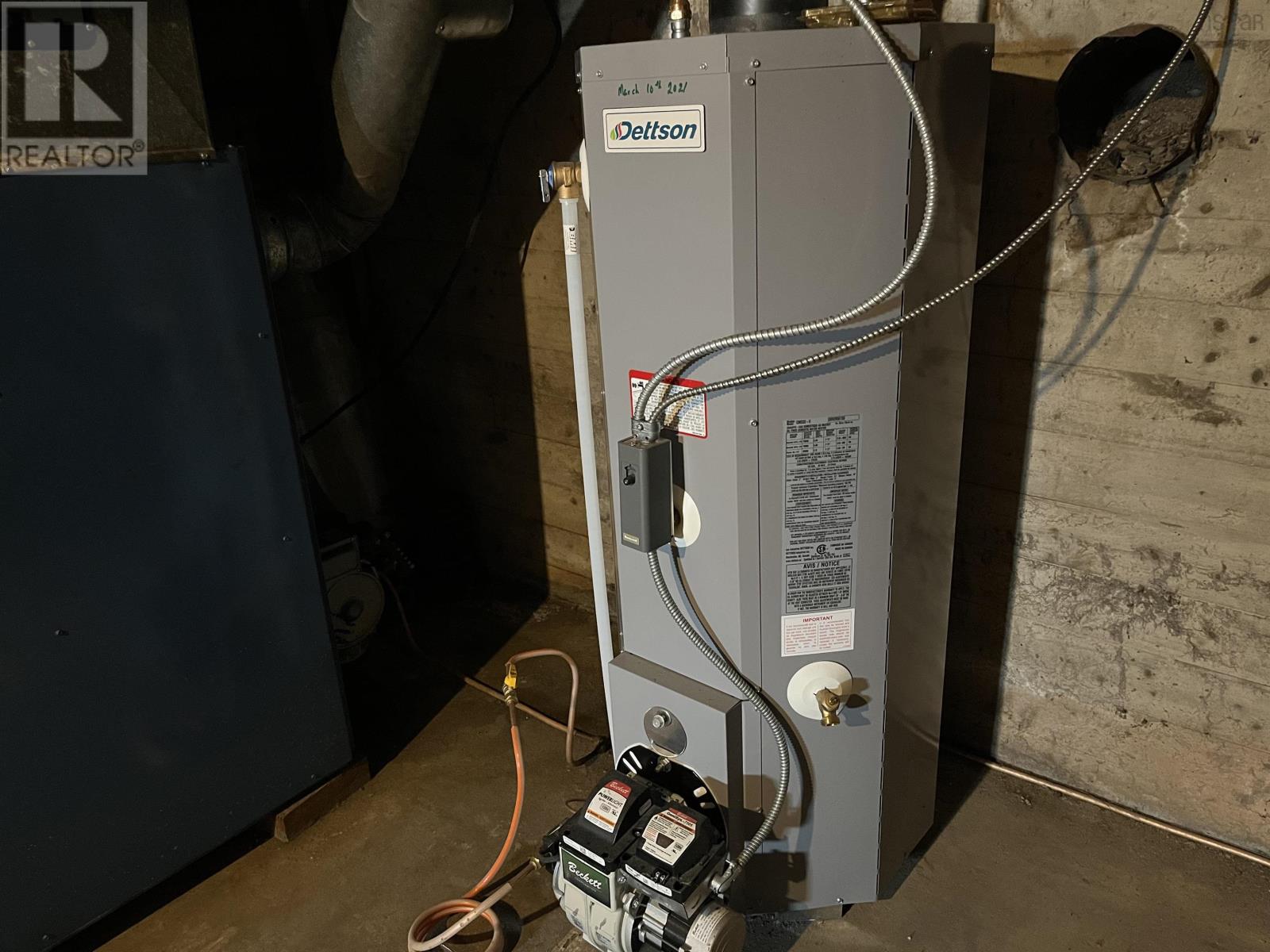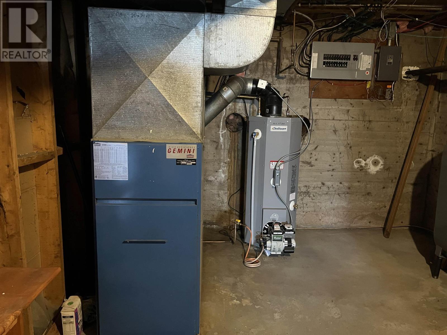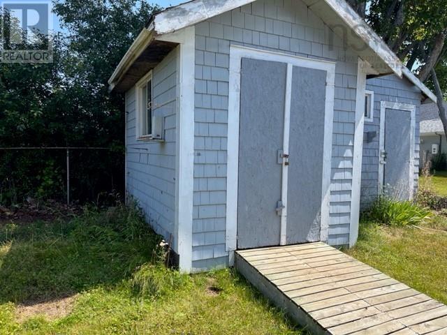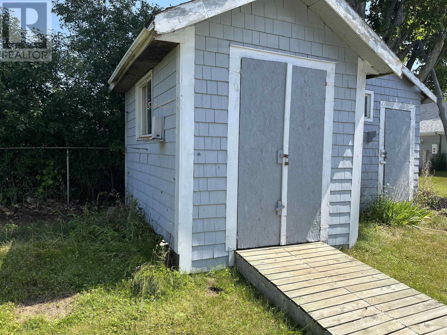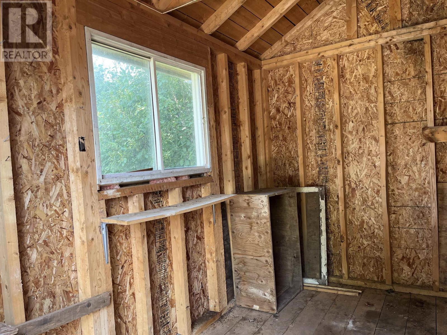1 Bedroom
1 Bathroom
1,281 ft2
Bungalow
Heat Pump
Landscaped
$269,000
This sweet bungalow, conveniently located near shopping and the RECC (Rath Eastlink Community Centre) is ideal for first-time buyers, downsizers, or investors. The main floor offers a practical layout with a bright living room, cozy kitchen, a dining room with patio doors onto the back deck, full bath and a spacious primary bedroom. The "other room" on this level was converted into a laundry room with the hookups remaining in the basement area. One could easily convert this back to a nursery or office space if so desired. The lower level features a large family room, the original laundry room and cold storage area. With the install f an egress window you have the potential for an extra bedroom on this lower level. Add a little TLC and imagination and this area can become a great bonus living space. Solid construction, functional layout, and a desirable location make this a smart buy. Dont miss your chance to turn this property into something special! (id:40687)
Property Details
|
MLS® Number
|
202518928 |
|
Property Type
|
Single Family |
|
Community Name
|
Truro |
|
Amenities Near By
|
Golf Course, Park, Playground, Shopping, Place Of Worship |
|
Community Features
|
Recreational Facilities, School Bus |
|
Features
|
Wheelchair Access |
|
Structure
|
Shed |
Building
|
Bathroom Total
|
1 |
|
Bedrooms Above Ground
|
1 |
|
Bedrooms Total
|
1 |
|
Appliances
|
Stove, Dishwasher, Freezer - Stand Up, Refrigerator |
|
Architectural Style
|
Bungalow |
|
Basement Type
|
Full |
|
Constructed Date
|
1965 |
|
Construction Style Attachment
|
Detached |
|
Cooling Type
|
Heat Pump |
|
Exterior Finish
|
Wood Shingles |
|
Flooring Type
|
Carpeted, Hardwood, Vinyl |
|
Foundation Type
|
Poured Concrete |
|
Stories Total
|
1 |
|
Size Interior
|
1,281 Ft2 |
|
Total Finished Area
|
1281 Sqft |
|
Type
|
House |
|
Utility Water
|
Municipal Water |
Parking
Land
|
Acreage
|
No |
|
Land Amenities
|
Golf Course, Park, Playground, Shopping, Place Of Worship |
|
Landscape Features
|
Landscaped |
|
Sewer
|
Municipal Sewage System |
|
Size Irregular
|
0.1928 |
|
Size Total
|
0.1928 Ac |
|
Size Total Text
|
0.1928 Ac |
Rooms
| Level |
Type |
Length |
Width |
Dimensions |
|
Basement |
Family Room |
|
|
23.5x10.75 |
|
Basement |
Bedroom |
|
|
10.25x7.25 (needs egress) |
|
Basement |
Utility Room |
|
|
18x11+7.5x6.5 |
|
Basement |
Laundry Room |
|
|
9.75x9.25 |
|
Basement |
Storage |
|
|
6x3 |
|
Main Level |
Kitchen |
|
|
10x8+3.25x2.5 |
|
Main Level |
Dining Room |
|
|
8.75x11.75 |
|
Main Level |
Living Room |
|
|
19x11.25 |
|
Main Level |
Foyer |
|
|
8x3.75 |
|
Main Level |
Other |
|
|
Hall 9.5x3+4x2 |
|
Main Level |
Bath (# Pieces 1-6) |
|
|
7x8-2.5x3 |
|
Main Level |
Primary Bedroom |
|
|
13x9.75 |
|
Main Level |
Other |
|
|
9x5.25+3.25x2 |
https://www.realtor.ca/real-estate/28661385/327-lower-truro-road-truro-truro

