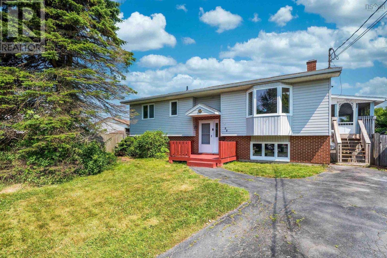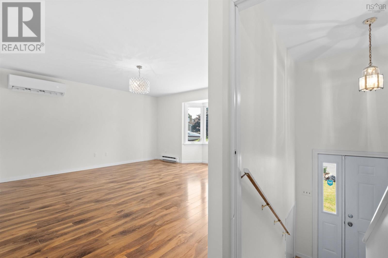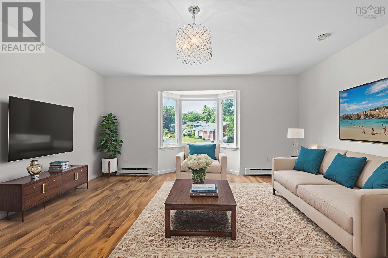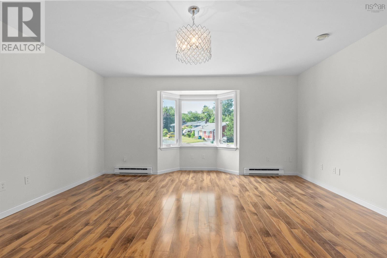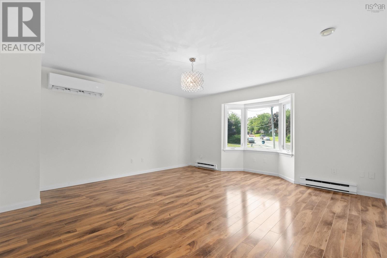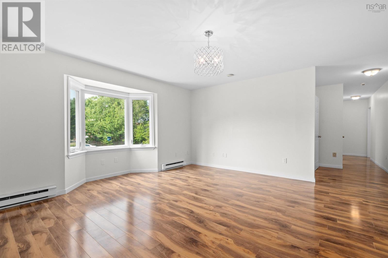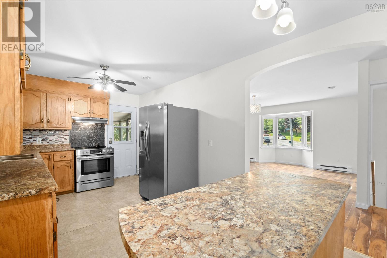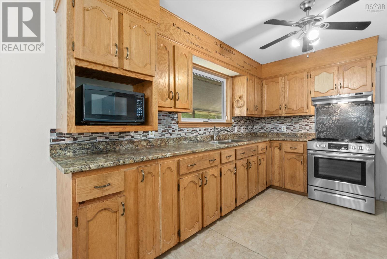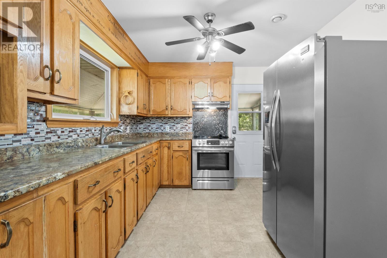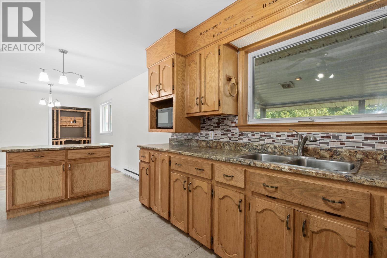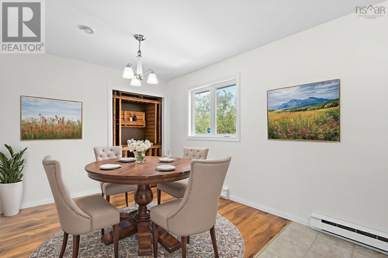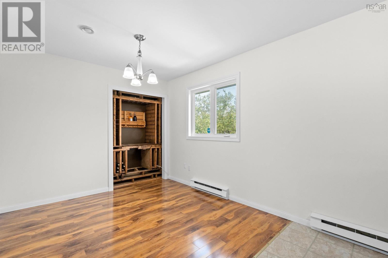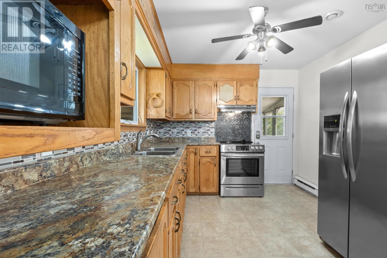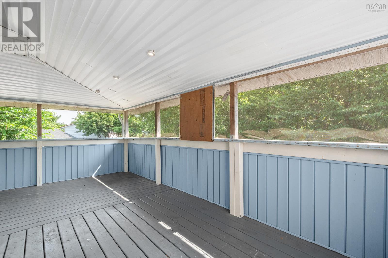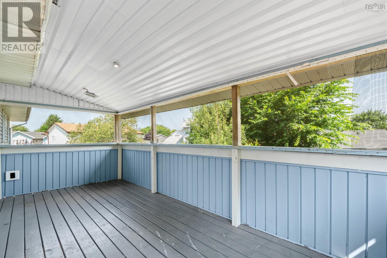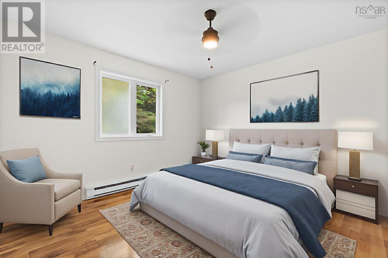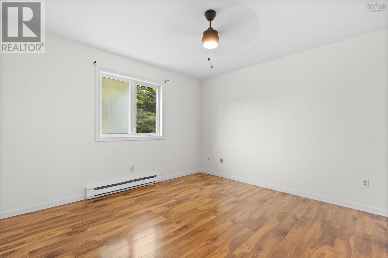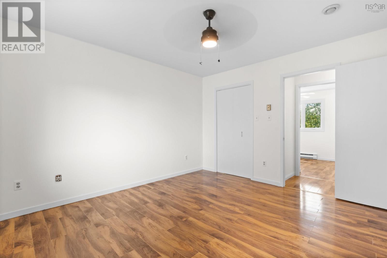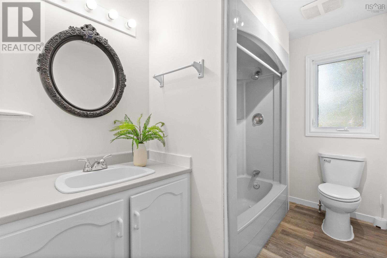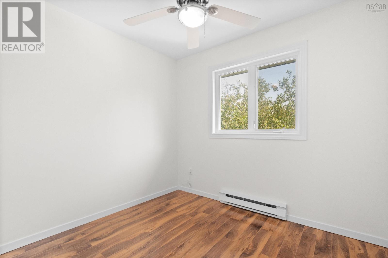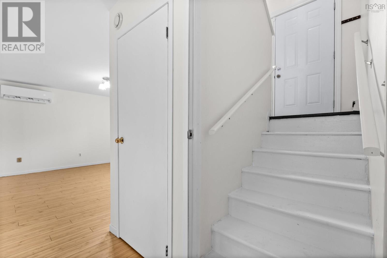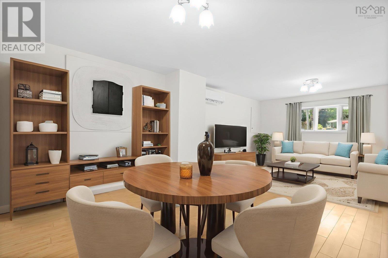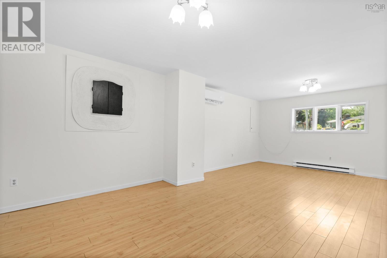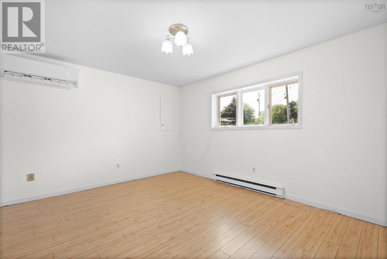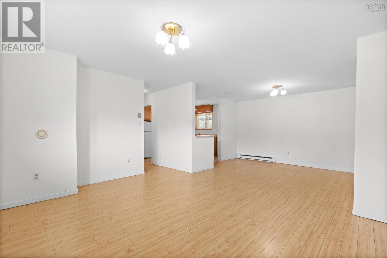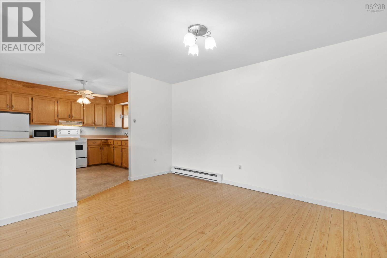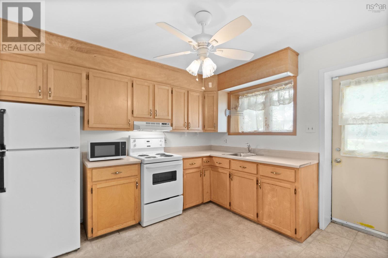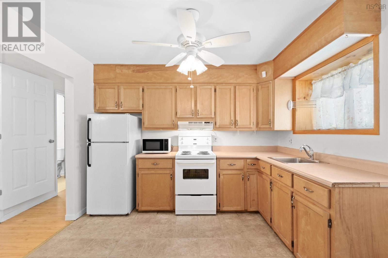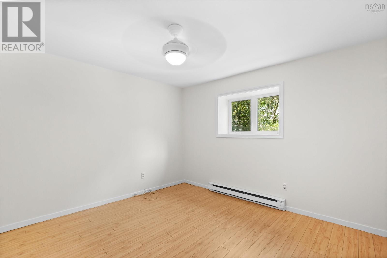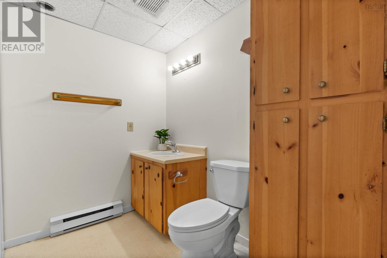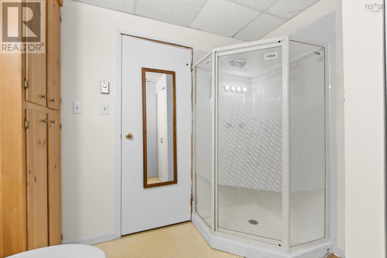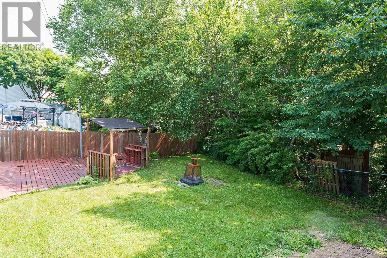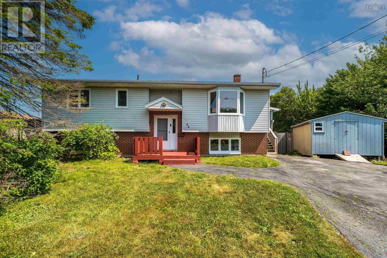3 Bedroom
2 Bathroom
2,000 ft2
Heat Pump
Landscaped
$525,000
Welcome to 32 Orkney Drive in Dartmouth! This well-maintained home sits on an expansive 8,400+ square foot lot at the end of a quiet, family-friendly cul-de-sac. This prime location offers close proximity to schools, parks, lakes, and major amenities, making it ideal for families or those seeking convenience with a sense of privacy. Inside, the bright and spacious living room is filled with natural light and features a ductless heat pump for efficient year-round comfort. The kitchen is equipped with solid wood cabinetry, stainless steel appliances, an island, and flows seamlessly into the dining area. Step outside to a large covered deck, perfect for outdoor entertaining or relaxing. The main level also includes a generous primary bedroom with a walk-in closet, a second bedroom, and a full bathroom. Downstairs, the fully finished lower level offers an in-law suite with its own entrance, complete with a kitchen, bedroom, full bath, family room with a second ductless heat pump, and a large laundry area. Offering both flexibility and function, this home is a great opportunity at $525,000! (id:40687)
Property Details
|
MLS® Number
|
202518407 |
|
Property Type
|
Single Family |
|
Community Name
|
Dartmouth |
|
Amenities Near By
|
Park, Playground, Public Transit, Shopping, Place Of Worship |
|
Community Features
|
Recreational Facilities, School Bus |
|
Structure
|
Shed |
Building
|
Bathroom Total
|
2 |
|
Bedrooms Above Ground
|
2 |
|
Bedrooms Below Ground
|
1 |
|
Bedrooms Total
|
3 |
|
Appliances
|
Range, Dryer, Washer, Refrigerator |
|
Constructed Date
|
1988 |
|
Construction Style Attachment
|
Detached |
|
Cooling Type
|
Heat Pump |
|
Exterior Finish
|
Brick, Vinyl |
|
Flooring Type
|
Ceramic Tile, Laminate, Linoleum, Vinyl |
|
Foundation Type
|
Poured Concrete |
|
Stories Total
|
1 |
|
Size Interior
|
2,000 Ft2 |
|
Total Finished Area
|
2000 Sqft |
|
Type
|
House |
|
Utility Water
|
Municipal Water |
Parking
Land
|
Acreage
|
No |
|
Land Amenities
|
Park, Playground, Public Transit, Shopping, Place Of Worship |
|
Landscape Features
|
Landscaped |
|
Sewer
|
Municipal Sewage System |
|
Size Irregular
|
0.194 |
|
Size Total
|
0.194 Ac |
|
Size Total Text
|
0.194 Ac |
Rooms
| Level |
Type |
Length |
Width |
Dimensions |
|
Lower Level |
Laundry Room |
|
|
8.6 x 11.4 |
|
Lower Level |
Family Room |
|
|
15 x 11.10 |
|
Lower Level |
Kitchen |
|
|
10.1 x 10.10 |
|
Lower Level |
Dining Room |
|
|
15.2 x 11.8 |
|
Lower Level |
Bedroom |
|
|
10.10 x 12 |
|
Lower Level |
Bath (# Pieces 1-6) |
|
|
7.10 x 8.6-J |
|
Main Level |
Living Room |
|
|
15.9 x 15.8 |
|
Main Level |
Dining Room |
|
|
9.5 x 9.6 |
|
Main Level |
Kitchen |
|
|
19.6 x 9.6 |
|
Main Level |
Primary Bedroom |
|
|
12 x 12.3 |
|
Main Level |
Bedroom |
|
|
8 x 9.2 |
|
Main Level |
Bath (# Pieces 1-6) |
|
|
5.10 x 12.3-J |
https://www.realtor.ca/real-estate/28641281/32-orkney-drive-dartmouth-dartmouth

