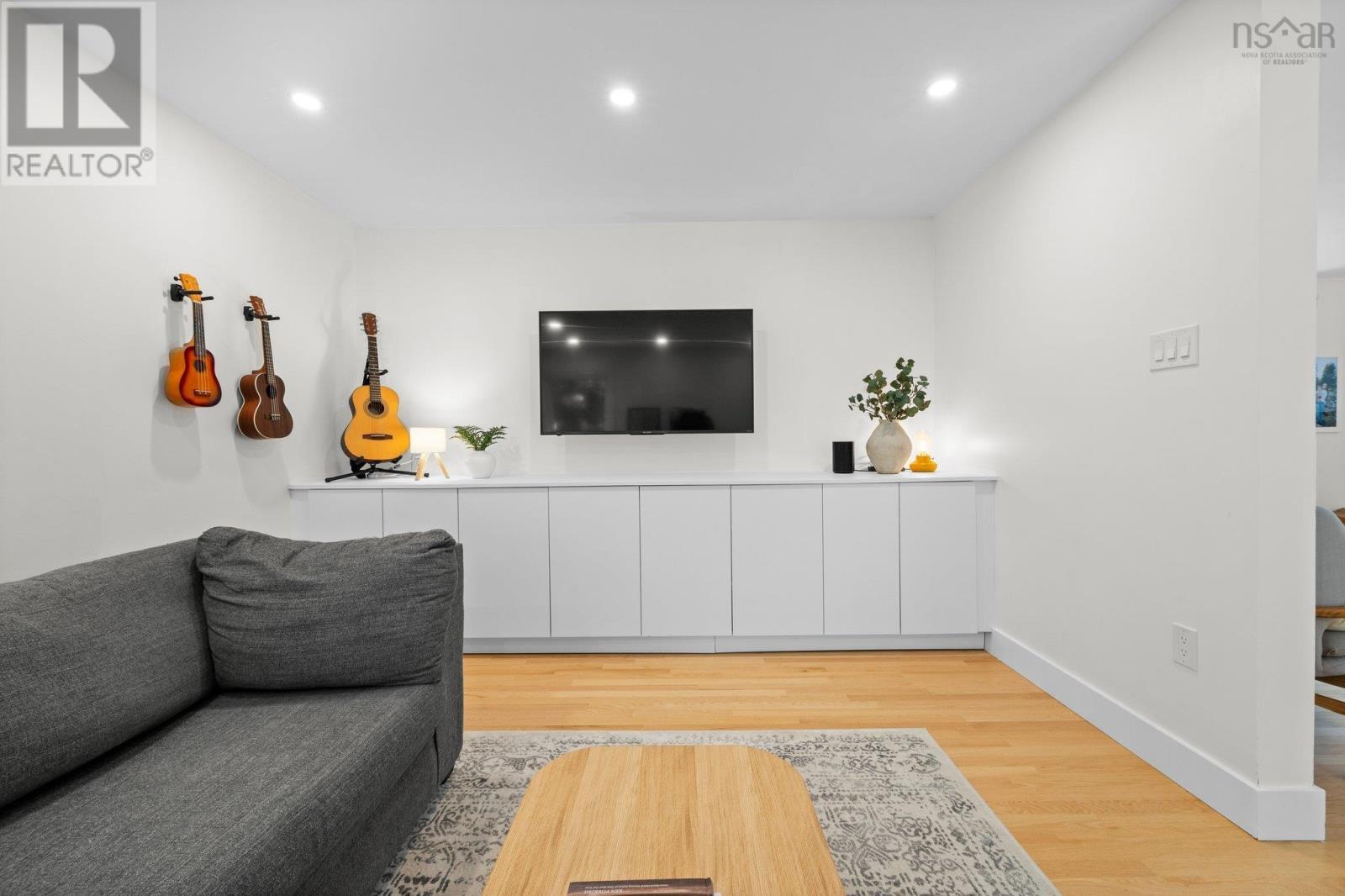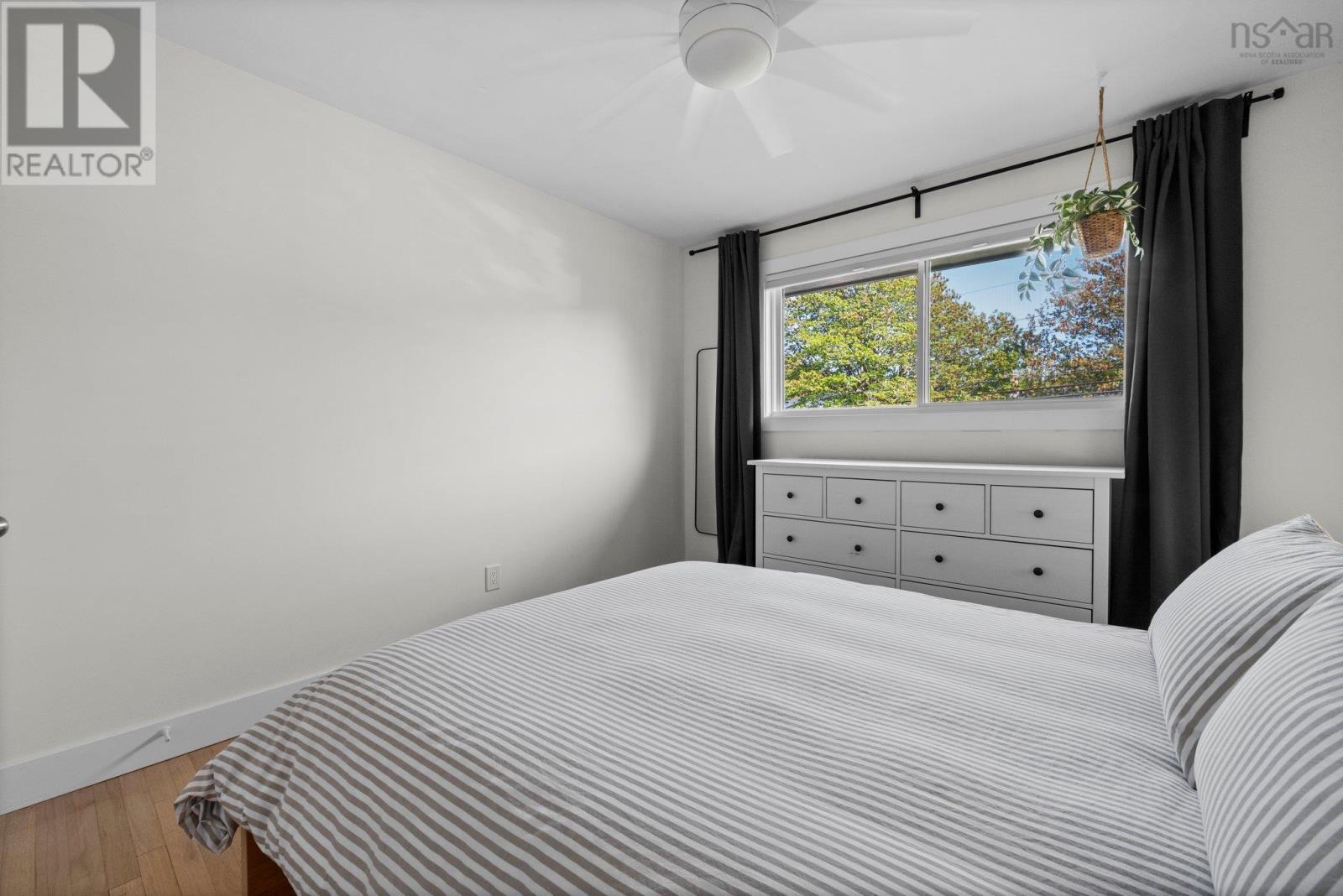32 Nightingale Drive Halifax, Nova Scotia B3M 1V4
$599,000
Ideally located in the heart of Clayton Park and backing directly onto Tremont Plateau Park, this beautifully maintained 3-bedroom, 2-bath home offers the perfect balance of modern living and serene surroundings. Thoughtful recent upgrades include a fully ducted HVAC system with an HRV for year-round comfort, a newly upgraded electrical panel, and nearly all new windows that boost energy efficiency. In fact, a recent energy assessment shows this home rivals the efficiency of many new builds! Step outside to your private backyard oasis, featuring a spacious deckperfect for quiet morning coffees or lively evening get-togethers. Whether you're hosting or relaxing, this move-in ready gem is the ideal place to start your next chapter. (id:40687)
Open House
This property has open houses!
2:00 pm
Ends at:4:00 pm
Property Details
| MLS® Number | 202513384 |
| Property Type | Single Family |
| Community Name | Halifax |
| Amenities Near By | Park, Playground, Public Transit, Shopping, Place Of Worship |
| Community Features | Recreational Facilities, School Bus |
| Structure | Shed |
Building
| Bathroom Total | 2 |
| Bedrooms Above Ground | 3 |
| Bedrooms Total | 3 |
| Appliances | Central Vacuum - Roughed In |
| Basement Type | Crawl Space |
| Constructed Date | 1964 |
| Construction Style Attachment | Detached |
| Cooling Type | Central Air Conditioning, Heat Pump |
| Exterior Finish | Wood Shingles |
| Flooring Type | Hardwood, Tile, Vinyl Plank |
| Foundation Type | Poured Concrete |
| Stories Total | 2 |
| Size Interior | 1,673 Ft2 |
| Total Finished Area | 1673 Sqft |
| Type | House |
| Utility Water | Municipal Water |
Land
| Acreage | No |
| Land Amenities | Park, Playground, Public Transit, Shopping, Place Of Worship |
| Landscape Features | Landscaped |
| Sewer | Municipal Sewage System |
| Size Irregular | 0.1625 |
| Size Total | 0.1625 Ac |
| Size Total Text | 0.1625 Ac |
Rooms
| Level | Type | Length | Width | Dimensions |
|---|---|---|---|---|
| Second Level | Bath (# Pieces 1-6) | 8.9 x 4.11 | ||
| Second Level | Primary Bedroom | 11.7 x 10.7 | ||
| Second Level | Bedroom | 11.7 x 9.0 | ||
| Second Level | Bedroom | 8.9 x 10.9 | ||
| Lower Level | Recreational, Games Room | 15.1 x 19.9 | ||
| Lower Level | Utility Room | 11.0 x 16.2 | ||
| Lower Level | Bath (# Pieces 1-6) | 6.3 x 10.3 | ||
| Main Level | Family Room | 16.2 x 11.11 | ||
| Main Level | Dining Room | 10.1 x 9.6 | ||
| Main Level | Kitchen | 10.3 x 8.7 | ||
| Main Level | Living Room | 15.10 x 17.5 |
https://www.realtor.ca/real-estate/28414652/32-nightingale-drive-halifax-halifax
Contact Us
Contact us for more information


















































