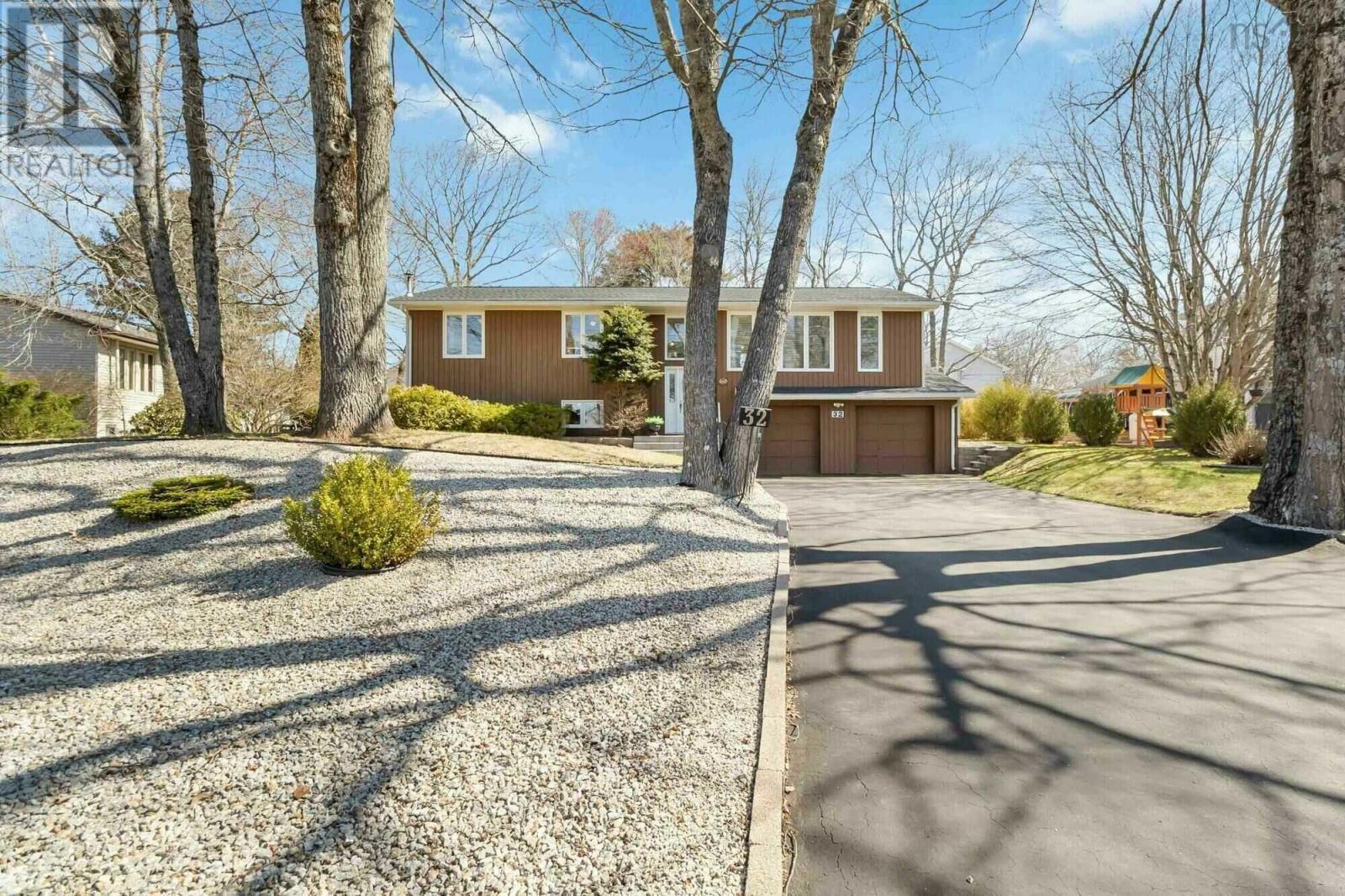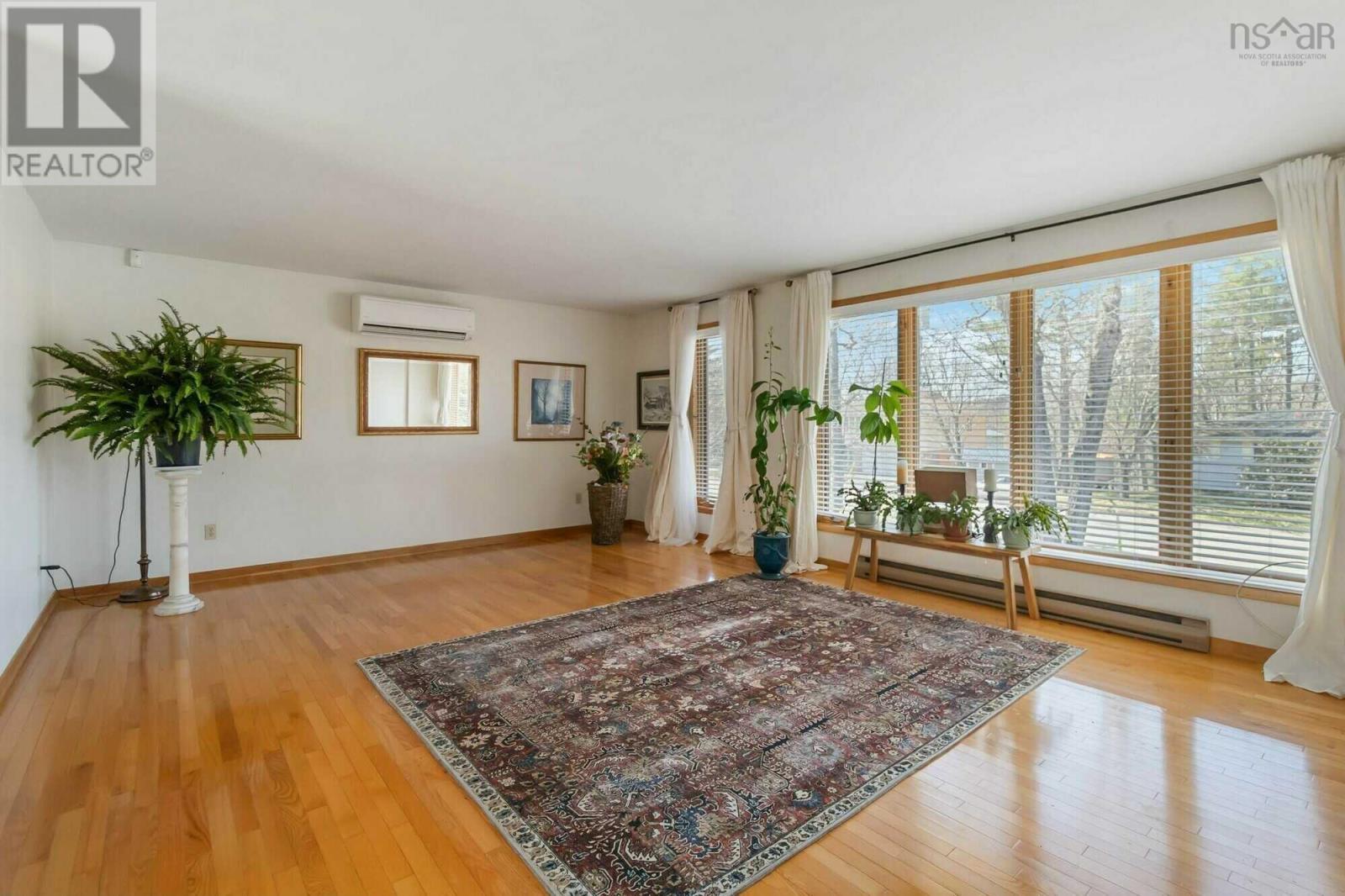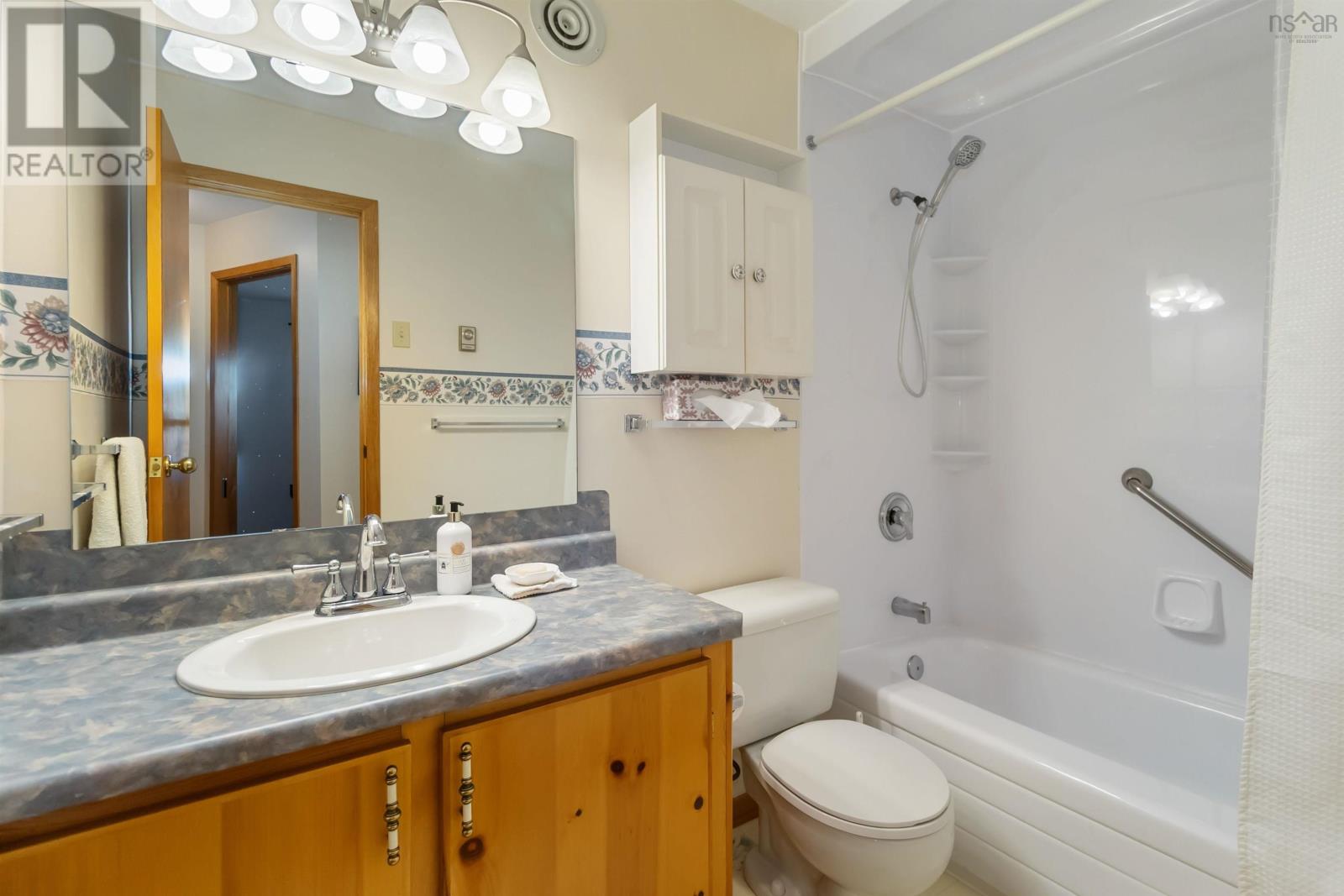4 Bedroom
3 Bathroom
2,143 ft2
Wall Unit, Heat Pump
Landscaped
$539,900
Visit REALTOR® website for additional information. Timeless gem in Bridgewaters sought-after Glen Allan subdivision a quiet, walkable neighborhood close to trails, shopping, and HB Studios Sports Centre. Warmth and character shine through from the moment you enter. Sunlight floods the living and dining rooms through oversized windows, highlighting elegant hardwood floors and a cozy atmosphere. The kitchen offers ample cabinetry, a coffee bar nook, and patio doors leading to a spacious 12' x 23' deck. The main level features a peaceful primary suite with ensuite, two additional bedrooms, and a full bath. Downstairs includes a bright family room with pellet stove, a fourth bedroom, half bath with built-in storage, and a functional laundry/utility area with garage access. Outside, enjoy a landscaped yard, 10' x 12' shed, and peace of mind with a 2022 roof. (id:40687)
Property Details
|
MLS® Number
|
202509713 |
|
Property Type
|
Single Family |
|
Community Name
|
Bridgewater |
|
Amenities Near By
|
Park, Shopping |
|
Features
|
Treed |
|
Structure
|
Shed |
Building
|
Bathroom Total
|
3 |
|
Bedrooms Above Ground
|
3 |
|
Bedrooms Below Ground
|
1 |
|
Bedrooms Total
|
4 |
|
Appliances
|
Range, Dishwasher, Dryer, Washer, Microwave, Refrigerator |
|
Basement Development
|
Finished |
|
Basement Type
|
Full (finished) |
|
Constructed Date
|
1988 |
|
Construction Style Attachment
|
Detached |
|
Cooling Type
|
Wall Unit, Heat Pump |
|
Exterior Finish
|
Wood Shingles, Vinyl |
|
Flooring Type
|
Carpeted, Hardwood, Laminate, Vinyl |
|
Foundation Type
|
Poured Concrete |
|
Half Bath Total
|
1 |
|
Stories Total
|
1 |
|
Size Interior
|
2,143 Ft2 |
|
Total Finished Area
|
2143 Sqft |
|
Type
|
House |
|
Utility Water
|
Municipal Water |
Parking
|
Garage
|
|
|
Attached Garage
|
|
|
Paved Yard
|
|
Land
|
Acreage
|
No |
|
Land Amenities
|
Park, Shopping |
|
Landscape Features
|
Landscaped |
|
Sewer
|
Municipal Sewage System |
|
Size Irregular
|
0.295 |
|
Size Total
|
0.295 Ac |
|
Size Total Text
|
0.295 Ac |
Rooms
| Level |
Type |
Length |
Width |
Dimensions |
|
Basement |
Bath (# Pieces 1-6) |
|
|
6.6x7.3 |
|
Basement |
Family Room |
|
|
21.4x12.6 |
|
Basement |
Bedroom |
|
|
10.10x10.6 |
|
Basement |
Laundry Room |
|
|
6.11x8.6 |
|
Main Level |
Kitchen |
|
|
9.5x10 |
|
Main Level |
Dining Room |
|
|
19.2x9.2 |
|
Main Level |
Living Room |
|
|
19.9x15.4 |
|
Main Level |
Foyer |
|
|
4.4x6.4 |
|
Main Level |
Primary Bedroom |
|
|
11.3x12.10 |
|
Main Level |
Ensuite (# Pieces 2-6) |
|
|
8.6x5.6 |
|
Main Level |
Bedroom |
|
|
11.11x9.3 |
|
Main Level |
Bedroom |
|
|
9.9x9.5 |
|
Main Level |
Bath (# Pieces 1-6) |
|
|
4.11x8.6 |
https://www.realtor.ca/real-estate/28253120/32-hopkins-drive-bridgewater-bridgewater














