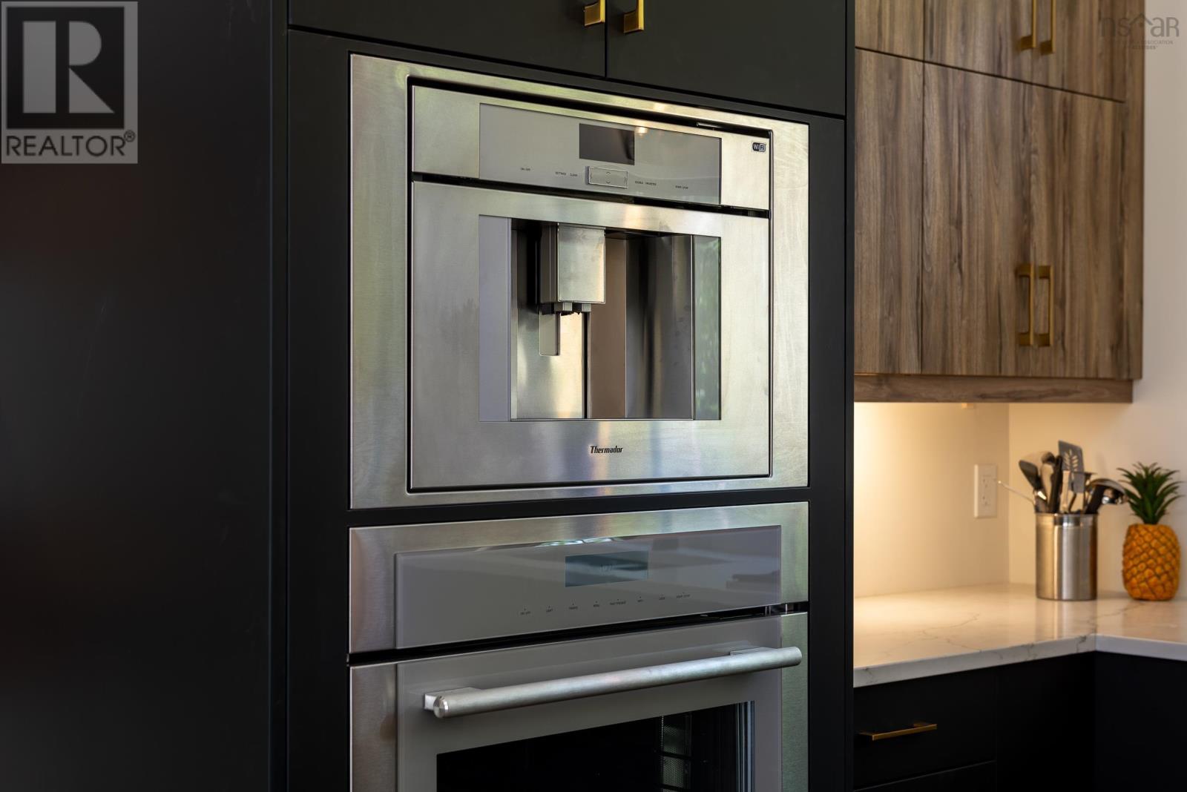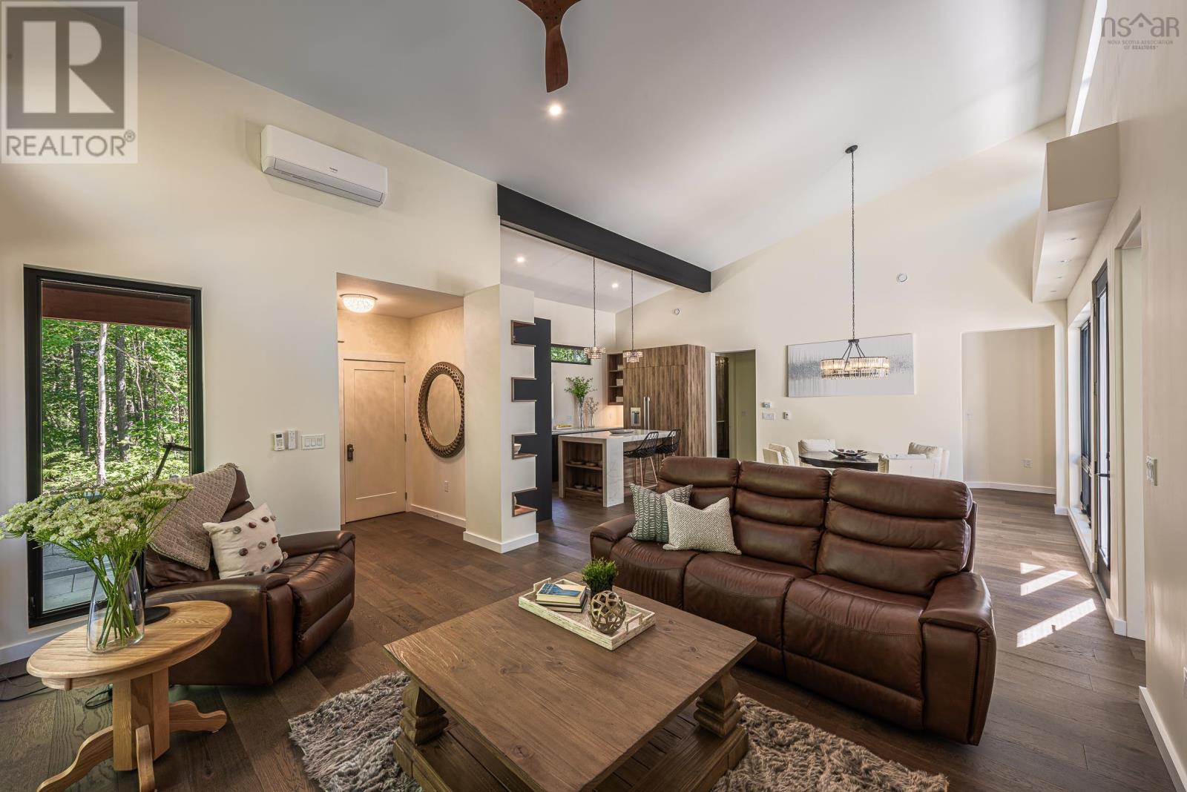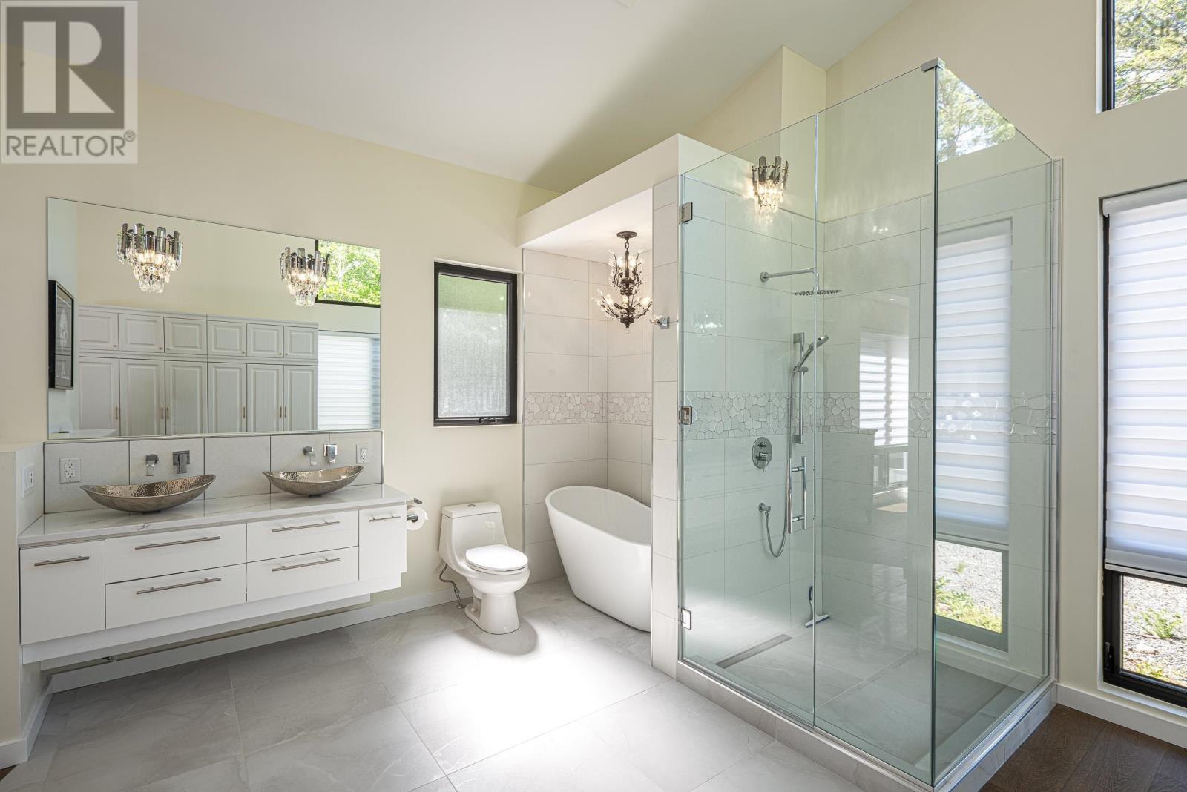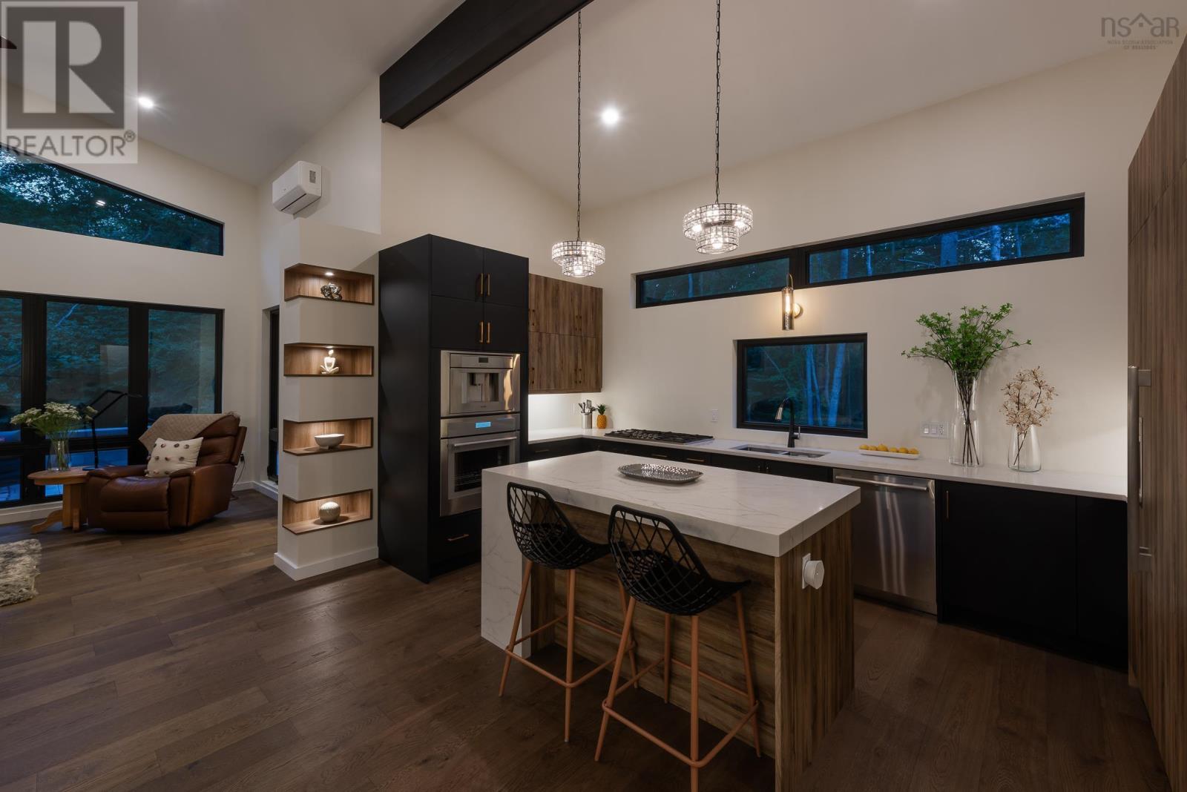2 Bedroom
2 Bathroom
1,776 ft2
Bungalow
Fireplace
Heat Pump
Acreage
Partially Landscaped
$1,299,000
Experience West Coast Modern luxury at its finest. Welcome to 32 Castlemark Court, a stunning 2023-built luxury home in the prestigious community of Fall River. This architectural masterpiece offers 1,731 sq ft of meticulously designed one-level living space on a treed 1.68-acre lot. Step inside to discover an open-concept living area with soaring ceilings and extensive windows that seamlessly blend the indoors with the natural surroundings. The expansive windows flood the space with natural light, enhancing the beauty of natural finishes, which provide a perfect balance of style and functionality. The gourmet kitchen seamlessly blends sleek, modern design with incredible functionality and features top-of-the-line Thermador appliances, including a built-in espresso machine and a 6-burner propane stove. Retreat to the luxurious primary bedroom, complete with a spa-like ensuite. Indulge in the double sinks, soaker tub, custom glass shower, and an electric fireplace, all designed to offer the ultimate relaxation experience. The custom walk-in closet provides ample storage and organization. The second bedroom also boasts patio access, a cheater ensuite with a wet room, and a custom walk-in closet, ensuring comfort and privacy for guests or family members. This home is designed for ultimate comfort and efficiency, featuring ICF construction, ductless heat pumps for cooling and cosy in-floor radiant heat. The extensive stone patios provide the perfect setting for outdoor entertaining, while the stunning and the floor-to-ceiling double-sided fireplace creates a warm and inviting atmosphere. With an attached double garage, there's plenty of space for your vehicles and storage needs. Located in a desirable, established neighbourhood, 32 Castlemark is minutes from all the amenities in Fall River, a short commute to downtown Halifax and 20mins to the Halifax International Airport. Don't miss the opportunity to make this west coast modern gem your own. Schedule a showing today. (id:40687)
Property Details
|
MLS® Number
|
202421466 |
|
Property Type
|
Single Family |
|
Community Name
|
Fall River |
|
Amenities Near By
|
Public Transit, Shopping |
|
Community Features
|
School Bus |
|
Equipment Type
|
Propane Tank |
|
Features
|
Treed, Level |
|
Rental Equipment Type
|
Propane Tank |
Building
|
Bathroom Total
|
2 |
|
Bedrooms Above Ground
|
2 |
|
Bedrooms Total
|
2 |
|
Appliances
|
Cooktop - Propane, Oven, Dishwasher, Refrigerator |
|
Architectural Style
|
Bungalow |
|
Basement Type
|
None |
|
Constructed Date
|
2023 |
|
Construction Style Attachment
|
Detached |
|
Cooling Type
|
Heat Pump |
|
Exterior Finish
|
Stone, Stucco, Vinyl |
|
Fireplace Present
|
Yes |
|
Flooring Type
|
Ceramic Tile, Engineered Hardwood |
|
Foundation Type
|
Concrete Slab |
|
Stories Total
|
1 |
|
Size Interior
|
1,776 Ft2 |
|
Total Finished Area
|
1776 Sqft |
|
Type
|
House |
|
Utility Water
|
Municipal Water |
Parking
|
Garage
|
|
|
Attached Garage
|
|
|
Gravel
|
|
Land
|
Acreage
|
Yes |
|
Land Amenities
|
Public Transit, Shopping |
|
Landscape Features
|
Partially Landscaped |
|
Sewer
|
Septic System |
|
Size Irregular
|
1.6809 |
|
Size Total
|
1.6809 Ac |
|
Size Total Text
|
1.6809 Ac |
Rooms
| Level |
Type |
Length |
Width |
Dimensions |
|
Main Level |
Kitchen |
|
|
16.9 x 10 |
|
Main Level |
Dining Room |
|
|
13 x 14 |
|
Main Level |
Living Room |
|
|
15. x 14 |
|
Main Level |
Primary Bedroom |
|
|
15. x 13.5 |
|
Main Level |
Ensuite (# Pieces 2-6) |
|
|
13.6 x 9.6 |
|
Main Level |
Other |
|
|
13.6 x 6.9 |
|
Main Level |
Bedroom |
|
|
14.10 x 12.11 |
|
Main Level |
Bath (# Pieces 1-6) |
|
|
12.9 x 9.9 |
|
Main Level |
Other |
|
|
8.6 x 5.9 |
|
Main Level |
Laundry / Bath |
|
|
6. x 12.11 |
https://www.realtor.ca/real-estate/27371359/32-castlemark-court-fall-river-fall-river









































