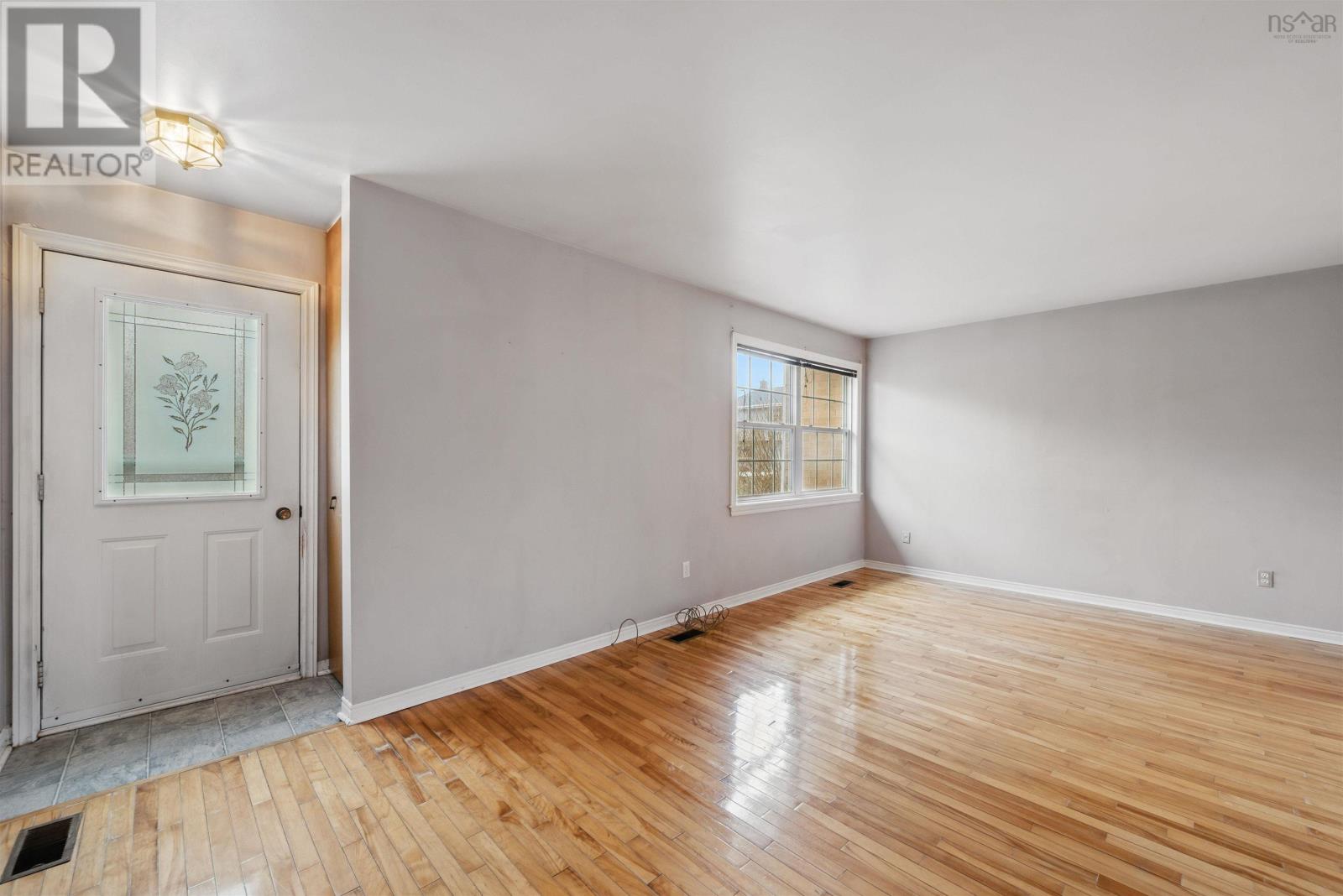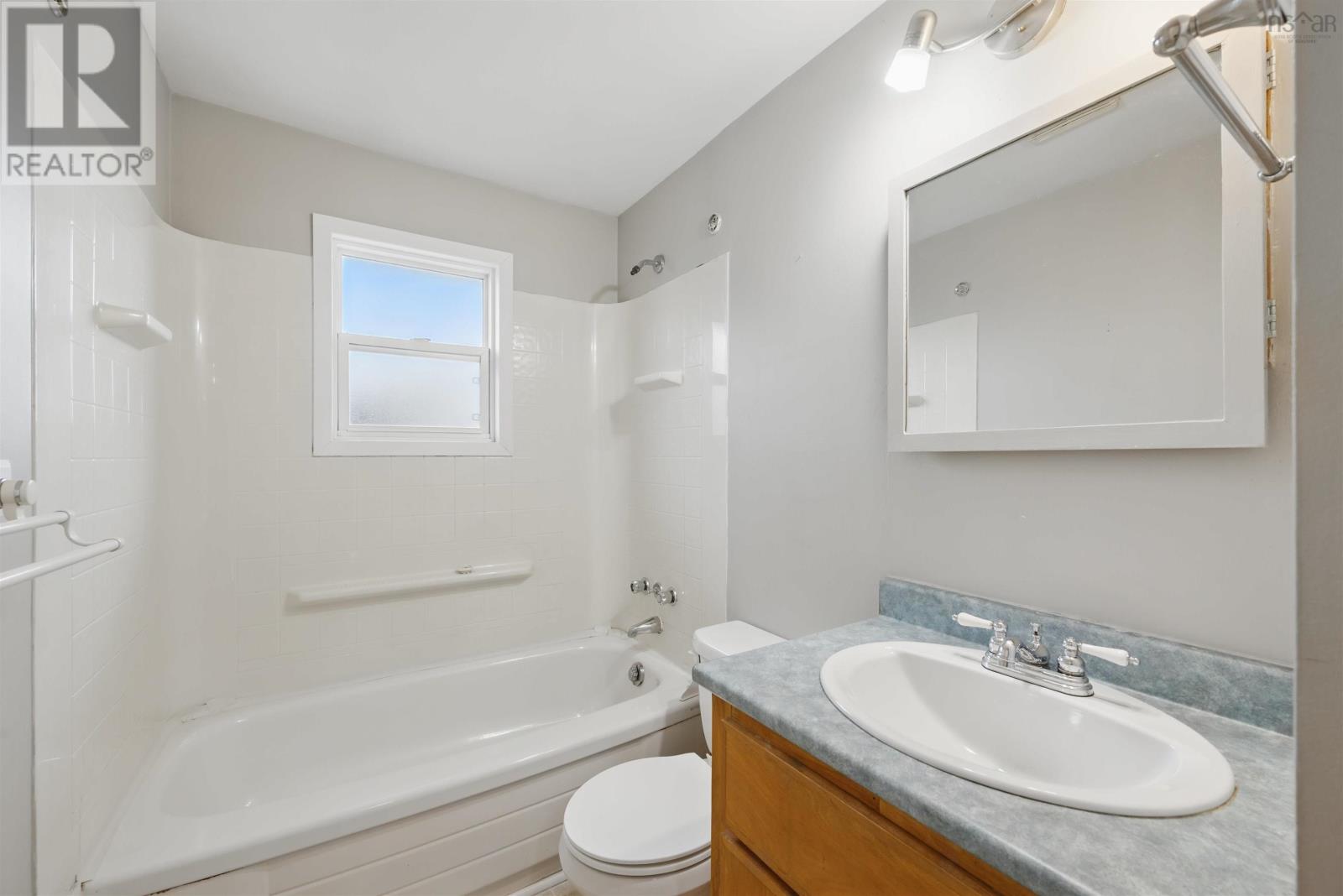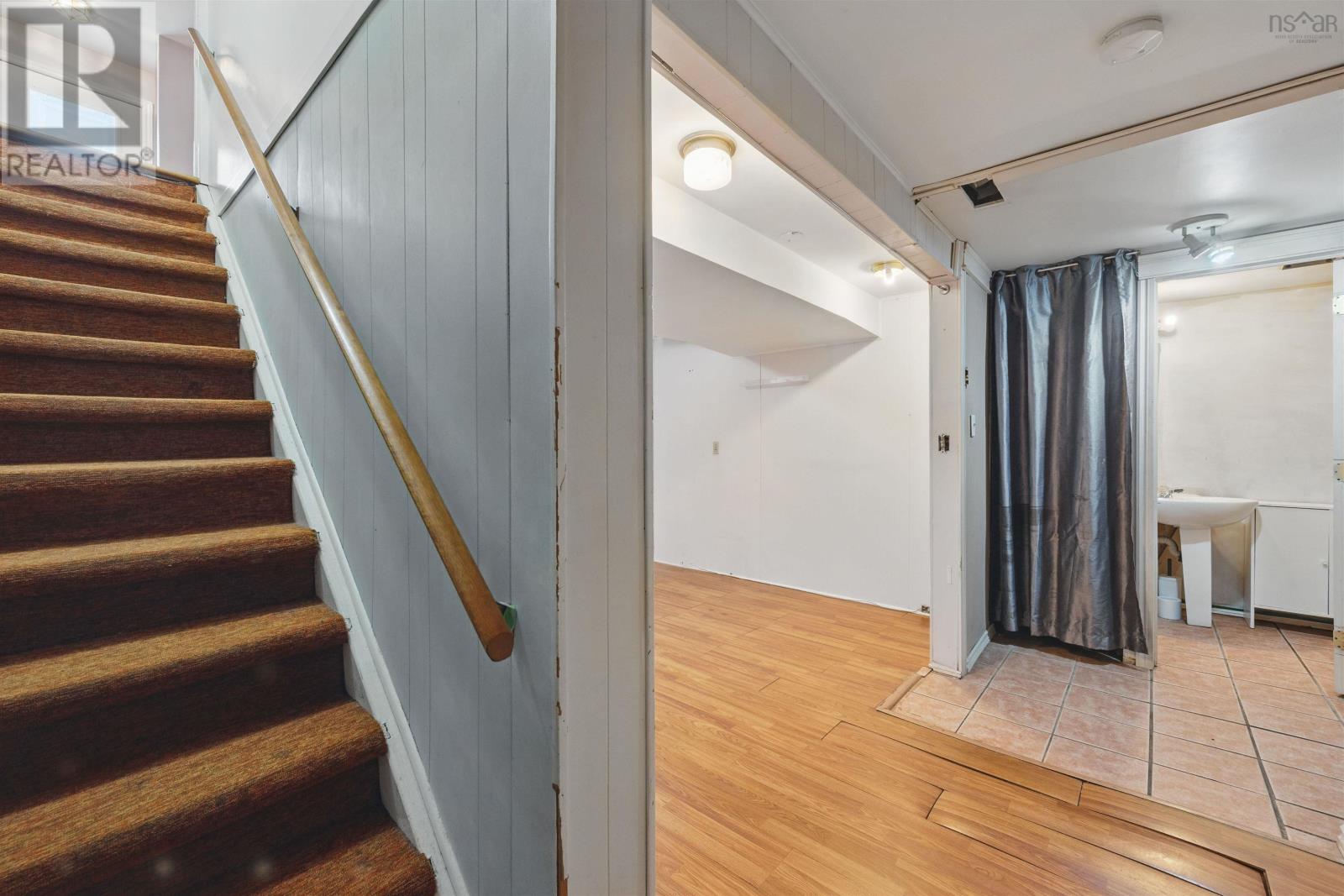4 Bedroom
2 Bathroom
2,216 ft2
Landscaped
$399,900
Rarely does a townhome offer this level of space and versatility! Nestled on a quiet Dartmouth court, 32 Aberdeen boasts a well-designed layout with room for everyone. The main floor features an inviting design, including a kitchen with a charming window above the sink, plus a bright dining and living area with hardwood flooring. Upstairs, you will find 4 generously sized bedrooms and a full bathroom ? perfect for large families. The lower level offers potential for a secondary suite, with a rec room, three-piece bathroom with shower, laundry, ample storage, and a flexible room that could serve as an additional bedroom or home office. As an end-unit, this townhome benefits from yard space on three sides, including a wired shed. The location is convenience and central, with easy access to major highways, shopping (8 minutes to Dartmouth Crossing), Halifax (only 15 minutes), Shubie Park (5 minutes), and a short walk to NSCC-Akerley Campus. Public transit is just steps away, and the area is surrounded by excellent English and French schools, as well as nearby parks. Spacious, well-located, and full of potential ? this townhome is a fantastic opportunity! (id:40687)
Property Details
|
MLS® Number
|
202507970 |
|
Property Type
|
Single Family |
|
Community Name
|
Dartmouth |
|
Amenities Near By
|
Playground, Public Transit, Shopping |
|
Structure
|
Shed |
Building
|
Bathroom Total
|
2 |
|
Bedrooms Above Ground
|
4 |
|
Bedrooms Total
|
4 |
|
Appliances
|
Stove, Dryer, Washer, Refrigerator |
|
Exterior Finish
|
Vinyl |
|
Flooring Type
|
Hardwood, Linoleum, Vinyl Plank |
|
Foundation Type
|
Poured Concrete |
|
Stories Total
|
2 |
|
Size Interior
|
2,216 Ft2 |
|
Total Finished Area
|
2216 Sqft |
|
Type
|
Row / Townhouse |
|
Utility Water
|
Municipal Water |
Land
|
Acreage
|
No |
|
Land Amenities
|
Playground, Public Transit, Shopping |
|
Landscape Features
|
Landscaped |
|
Sewer
|
Municipal Sewage System |
|
Size Irregular
|
0.0779 |
|
Size Total
|
0.0779 Ac |
|
Size Total Text
|
0.0779 Ac |
Rooms
| Level |
Type |
Length |
Width |
Dimensions |
|
Second Level |
Primary Bedroom |
|
|
11.8 x 13.1 |
|
Second Level |
Bedroom |
|
|
11.8 x 12.5 |
|
Second Level |
Bedroom |
|
|
11.8 x 8 |
|
Second Level |
Bedroom |
|
|
8.10 x 9.9 |
|
Second Level |
Bath (# Pieces 1-6) |
|
|
4.11 x 8.7 |
|
Basement |
Recreational, Games Room |
|
|
11.0 x 9.2 |
|
Basement |
Den |
|
|
12.7 x 9.1 |
|
Basement |
Bath (# Pieces 1-6) |
|
|
4.8 x 6.2 |
|
Basement |
Laundry Room |
|
|
13.8 x 4.5 |
|
Basement |
Storage |
|
|
6.4 x 9.1 |
|
Main Level |
Foyer |
|
|
6.10 x 8.6 |
|
Main Level |
Kitchen |
|
|
11.11 x 9.3 |
|
Main Level |
Dining Room |
|
|
11.11 x 7.6 |
|
Main Level |
Living Room |
|
|
19.3 x 11.5 |
https://www.realtor.ca/real-estate/28174001/32-aberdeen-court-dartmouth-dartmouth





























