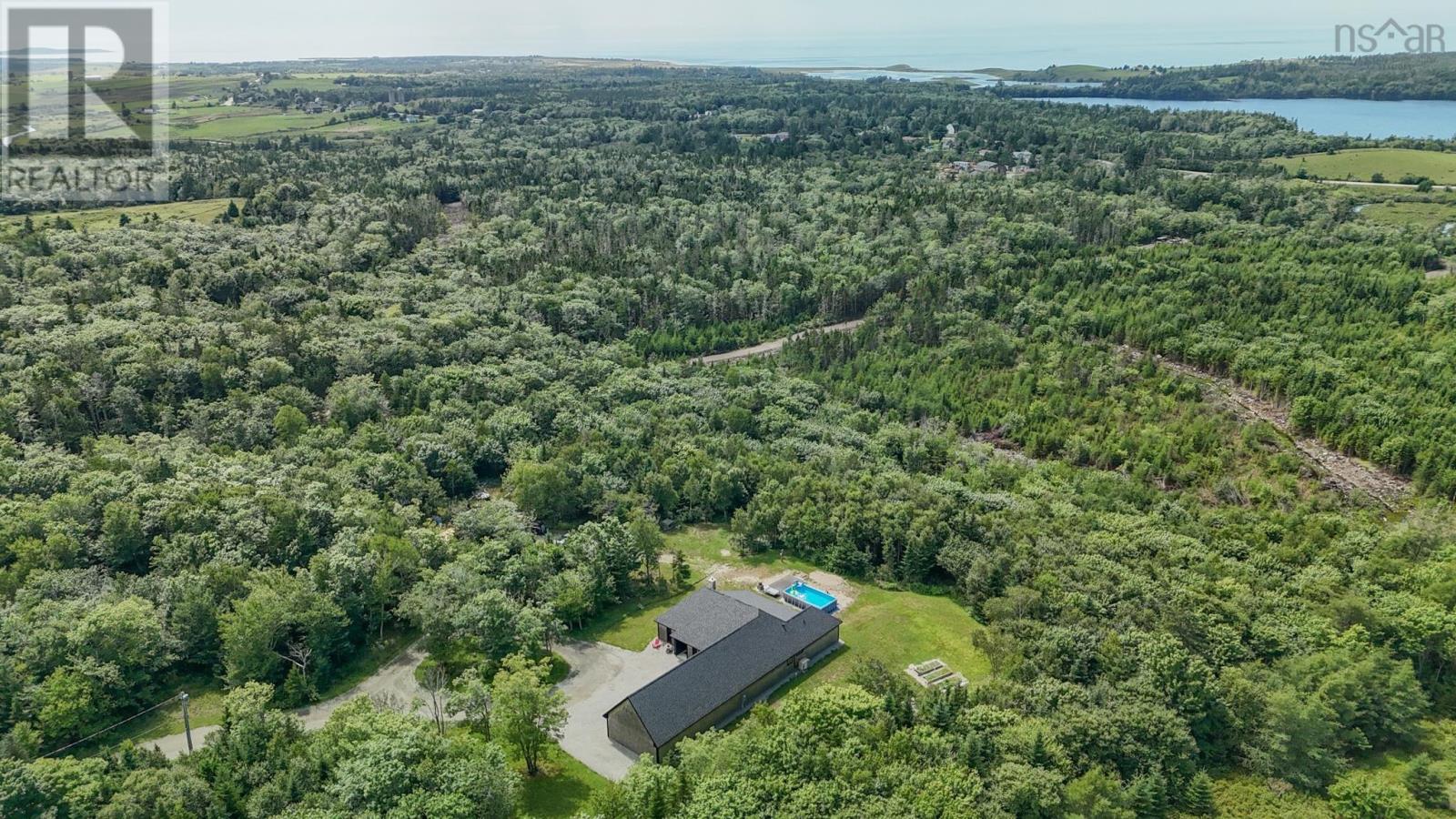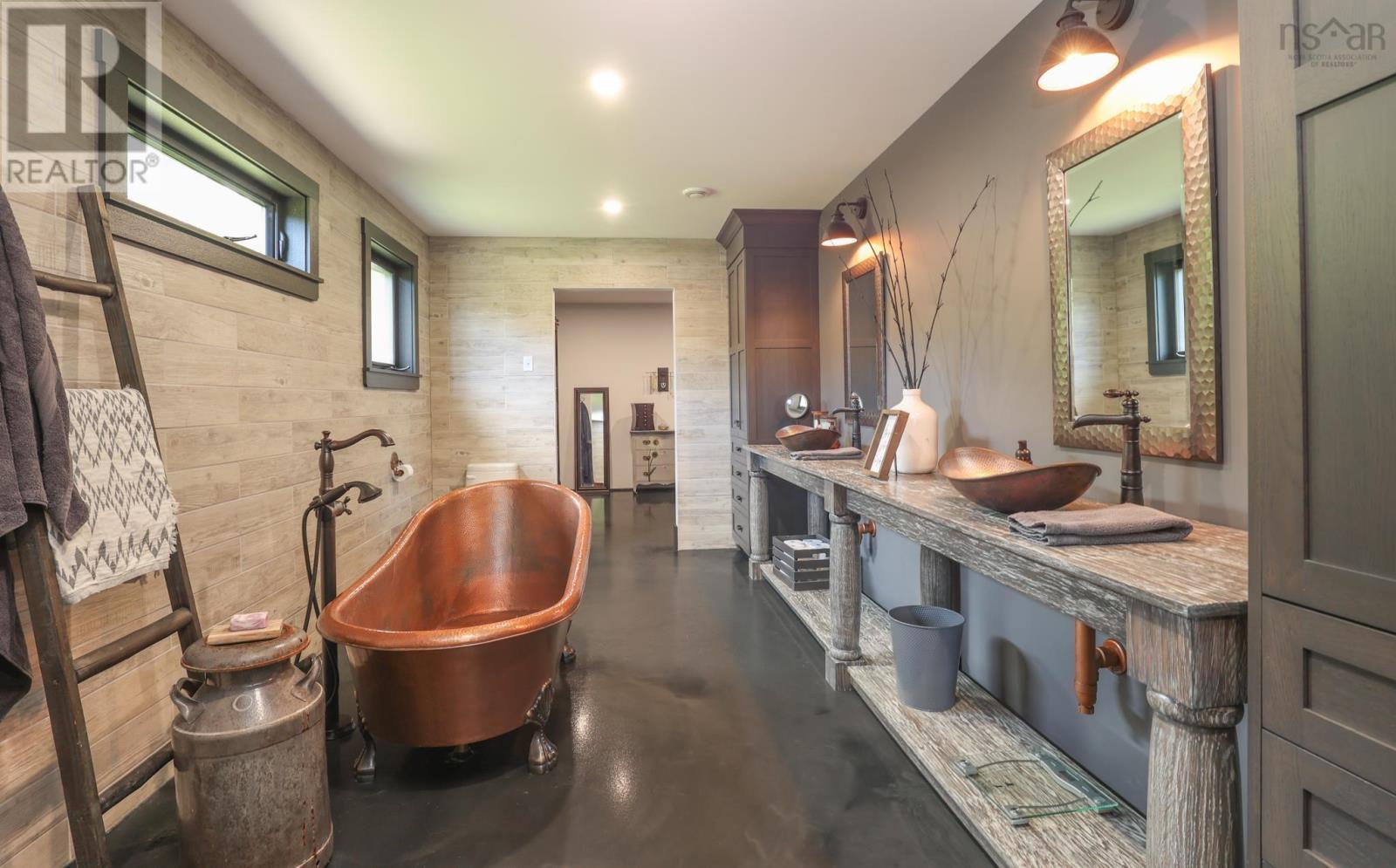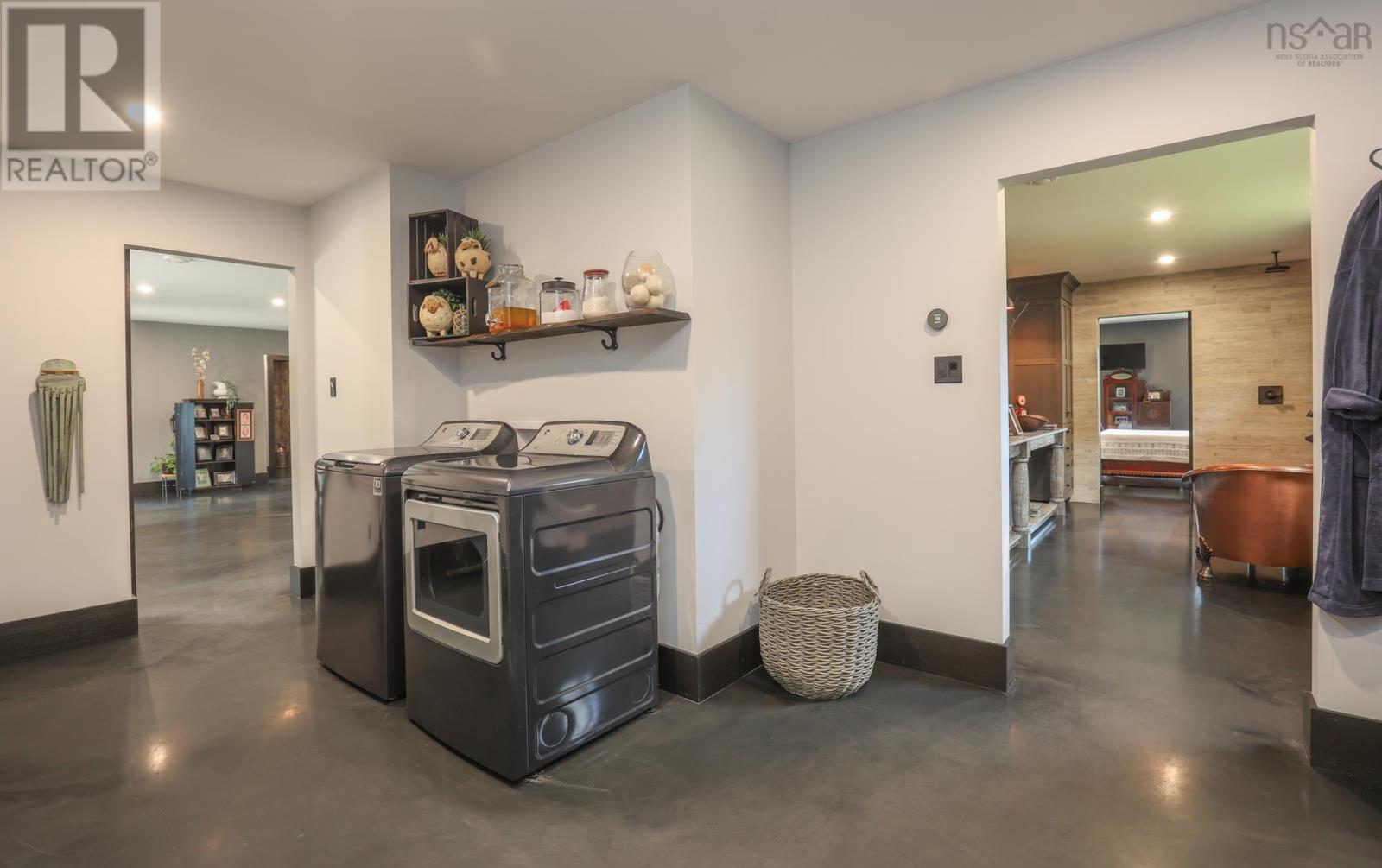3 Bedroom
2 Bathroom
2,260 ft2
Bungalow
Fireplace
Above Ground Pool
Heat Pump
Acreage
Partially Landscaped
$879,900
This is a rare find. 319 Edson Foote Road is located on 3.19 acres tucked nicely away and just minutes from Yarmouth and amenities. This Bungalow styed 3 bedroom 2 bathroom all on one level home with in floor heating and a tasteful stone wood fireplace will certainly catch your interest. The kitchen is well designed with ample and well planned space and a large island for entertaining. The floors are low maintenance. Polished epoxy finish and even in the garage a chipped epoxy smooth finish. There is an awesome primary bedroom with ensuite and a very unique design. The 2 remaining bedrooms enjoy a common bathroom also with modern design. Both the entry and back patio deck are something to come and see. The garages are something that most just dream of .Additional info is available for this property. (id:40687)
Property Details
|
MLS® Number
|
202412648 |
|
Property Type
|
Single Family |
|
Community Name
|
North Chegoggin |
|
Amenities Near By
|
Golf Course, Park, Place Of Worship, Beach |
|
Community Features
|
Recreational Facilities, School Bus |
|
Pool Type
|
Above Ground Pool |
Building
|
Bathroom Total
|
2 |
|
Bedrooms Above Ground
|
3 |
|
Bedrooms Total
|
3 |
|
Architectural Style
|
Bungalow |
|
Basement Type
|
None |
|
Constructed Date
|
2021 |
|
Construction Style Attachment
|
Detached |
|
Cooling Type
|
Heat Pump |
|
Exterior Finish
|
Wood Shingles, Stone |
|
Fireplace Present
|
Yes |
|
Flooring Type
|
Other |
|
Foundation Type
|
Concrete Slab |
|
Stories Total
|
1 |
|
Size Interior
|
2,260 Ft2 |
|
Total Finished Area
|
2260 Sqft |
|
Type
|
House |
|
Utility Water
|
Dug Well, Well |
Parking
|
Garage
|
|
|
Attached Garage
|
|
|
Gravel
|
|
Land
|
Acreage
|
Yes |
|
Land Amenities
|
Golf Course, Park, Place Of Worship, Beach |
|
Landscape Features
|
Partially Landscaped |
|
Sewer
|
Septic System |
|
Size Irregular
|
3.1983 |
|
Size Total
|
3.1983 Ac |
|
Size Total Text
|
3.1983 Ac |
Rooms
| Level |
Type |
Length |
Width |
Dimensions |
|
Main Level |
Foyer |
|
|
6.10x7 |
|
Main Level |
Dining Room |
|
|
12.6x15.8 |
|
Main Level |
Living Room |
|
|
18x19.6 |
|
Main Level |
Kitchen |
|
|
13x20 |
|
Main Level |
Other |
|
|
9.7x10 |
|
Main Level |
Primary Bedroom |
|
|
13x15.2 |
|
Main Level |
Ensuite (# Pieces 2-6) |
|
|
9.2x17.4 |
|
Main Level |
Other |
|
|
walk in 11.6x18.3 |
|
Main Level |
Utility Room |
|
|
11.3x11.6+3.2x7 |
|
Main Level |
Den |
|
|
6.7x7.10 |
|
Main Level |
Other |
|
|
garage 22.8x27.6 |
|
Main Level |
Other |
|
|
hall 4.4x9.3 |
|
Main Level |
Bath (# Pieces 1-6) |
|
|
5.5x8.3 |
|
Main Level |
Bedroom |
|
|
8.2x10 |
|
Main Level |
Bedroom |
|
|
10x10.3 |
|
Main Level |
Other |
|
|
hall 3.7x5.8 |
https://www.realtor.ca/real-estate/26989310/319-edson-foote-road-north-chegoggin-north-chegoggin













































