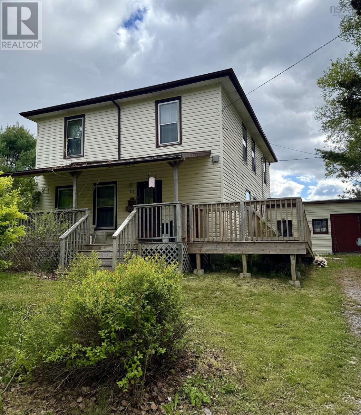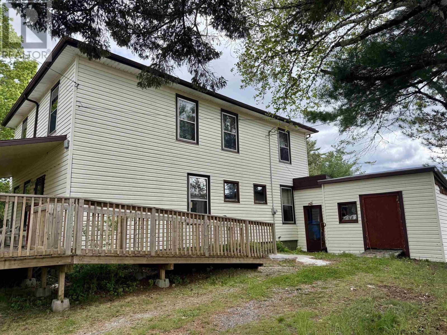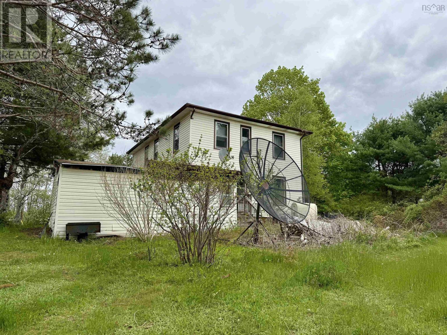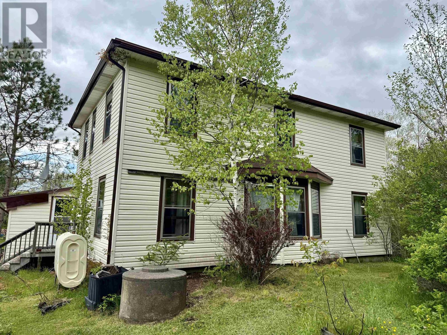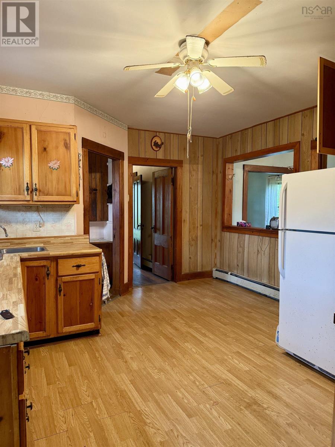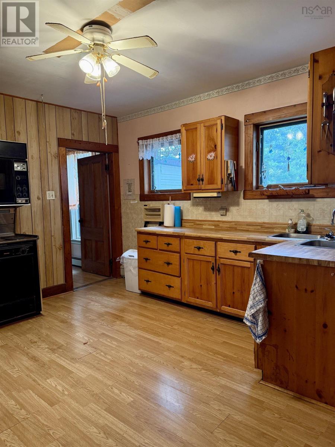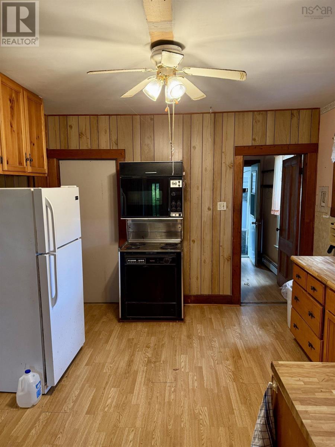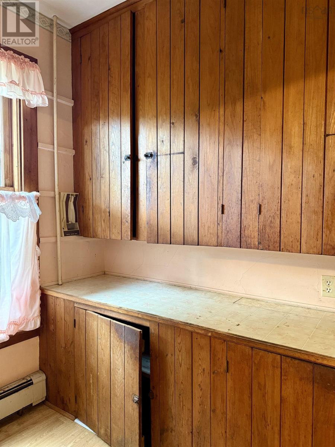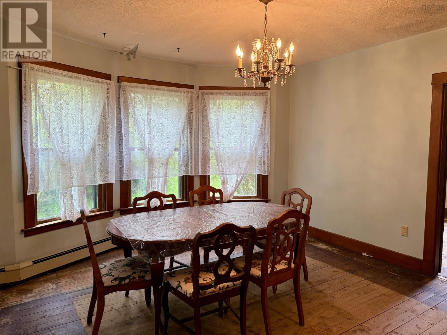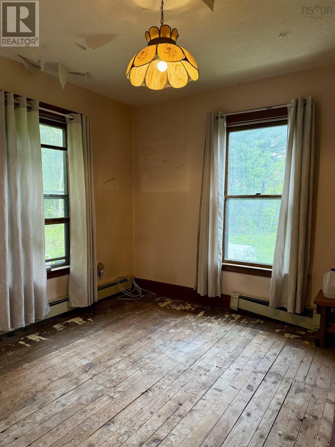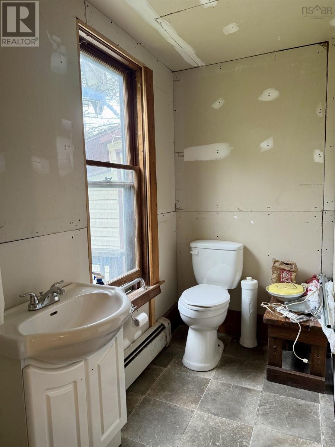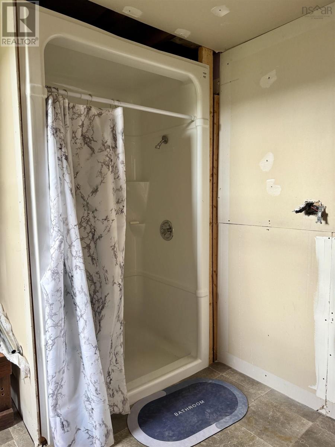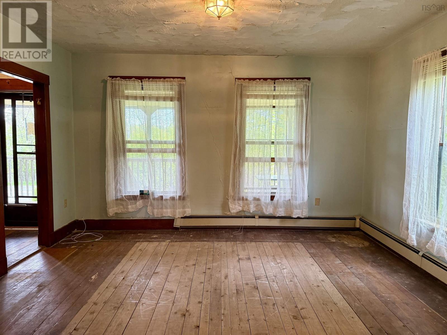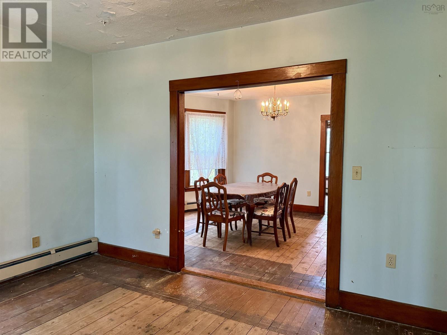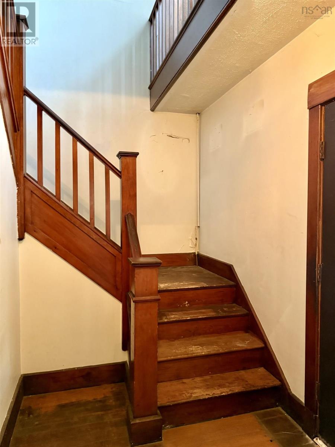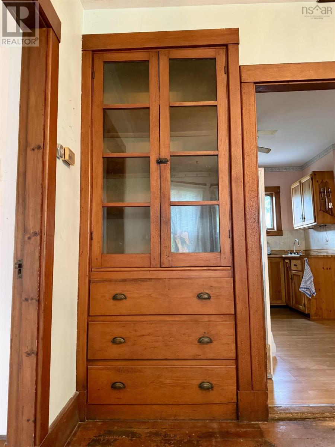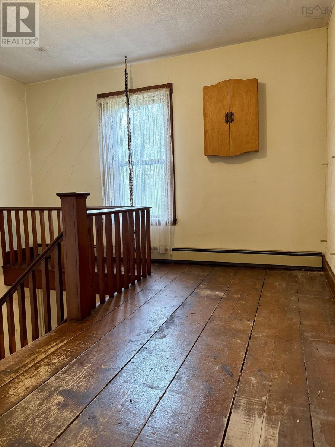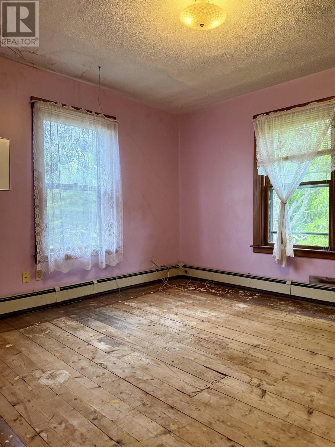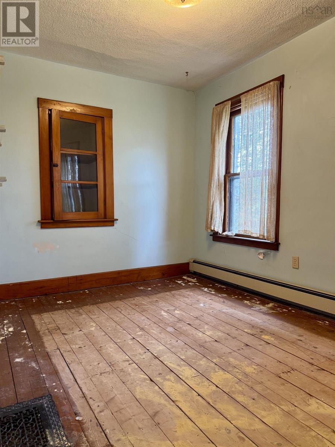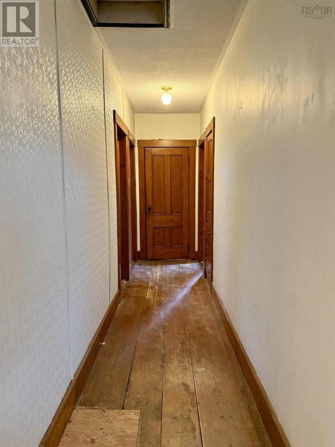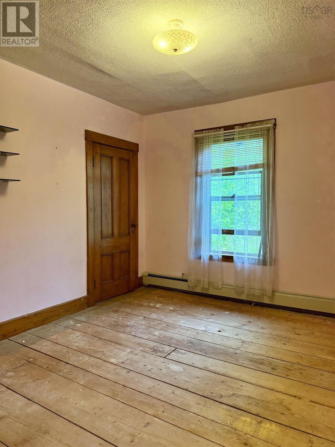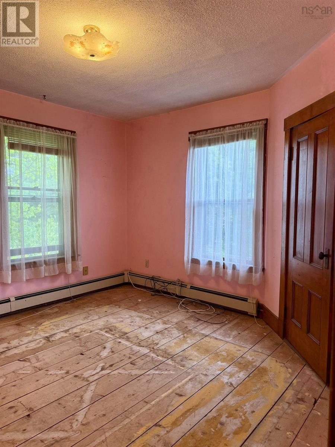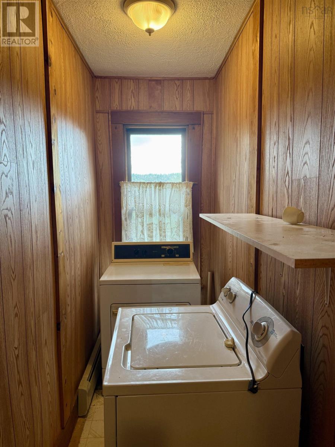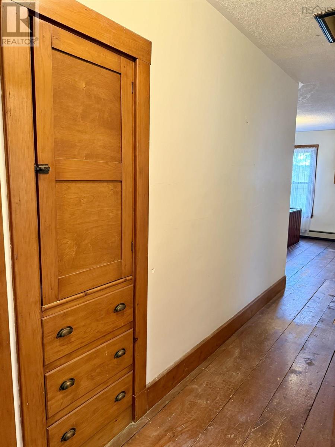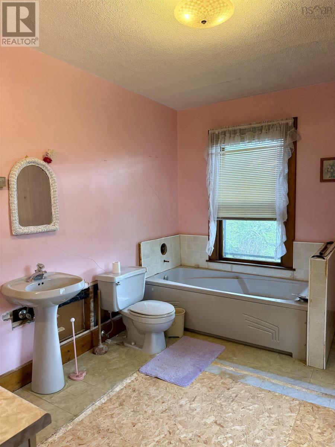5 Bedroom
2 Bathroom
1,961 ft2
Acreage
$149,900
Charming Five-Bedroom Home on almost a 1/2 acre lot. This spacious two-story home features five bedrooms and two bathrooms, offering a generous layout perfect for a growing family, multi-generational living, or those simply looking for extra space. Set on a 20,000 square foot lot, theres plenty of room to garden, play, or expand all surrounded by the natural beauty and quiet charm of rural Nova Scotia. This older home carries character and potential, with many original features still intact. While it does require some updates and TLC, it presents a fantastic canvas for the right buyer to restore and personalize. Located in the welcoming community of Sable River, youll enjoy the tranquility of small-town living while still being within reasonable distance to nearby amenities and coastal attractions. (id:40687)
Property Details
|
MLS® Number
|
202512642 |
|
Property Type
|
Single Family |
|
Community Name
|
Sable River |
|
Community Features
|
School Bus |
|
Structure
|
Shed |
Building
|
Bathroom Total
|
2 |
|
Bedrooms Above Ground
|
5 |
|
Bedrooms Total
|
5 |
|
Basement Type
|
Partial |
|
Construction Style Attachment
|
Detached |
|
Exterior Finish
|
Vinyl |
|
Flooring Type
|
Hardwood, Wood, Vinyl |
|
Foundation Type
|
Stone |
|
Stories Total
|
2 |
|
Size Interior
|
1,961 Ft2 |
|
Total Finished Area
|
1961 Sqft |
|
Type
|
House |
|
Utility Water
|
Dug Well |
Parking
Land
|
Acreage
|
Yes |
|
Sewer
|
Septic System |
|
Size Irregular
|
4.7521 |
|
Size Total
|
4.7521 Ac |
|
Size Total Text
|
4.7521 Ac |
Rooms
| Level |
Type |
Length |
Width |
Dimensions |
|
Second Level |
Bedroom |
|
|
12 x 12 |
|
Second Level |
Bedroom |
|
|
9 X 1.3 - jOG |
|
Second Level |
Bedroom |
|
|
10 X 12 |
|
Second Level |
Bath (# Pieces 1-6) |
|
|
12 x 12 - Jog |
|
Second Level |
Laundry Room |
|
|
3.8 x 8 |
|
Main Level |
Kitchen |
|
|
12 x 13 + 6 x 13 |
|
Main Level |
Dining Room |
|
|
11.6 x 13 |
|
Main Level |
Living Room |
|
|
12.6 x 14.6 |
|
Main Level |
Storage |
|
|
6 x 4 |
|
Main Level |
Ensuite (# Pieces 2-6) |
|
|
7.8 x 8.9 |
https://www.realtor.ca/real-estate/28382914/316-highway-3-sable-river-sable-river

