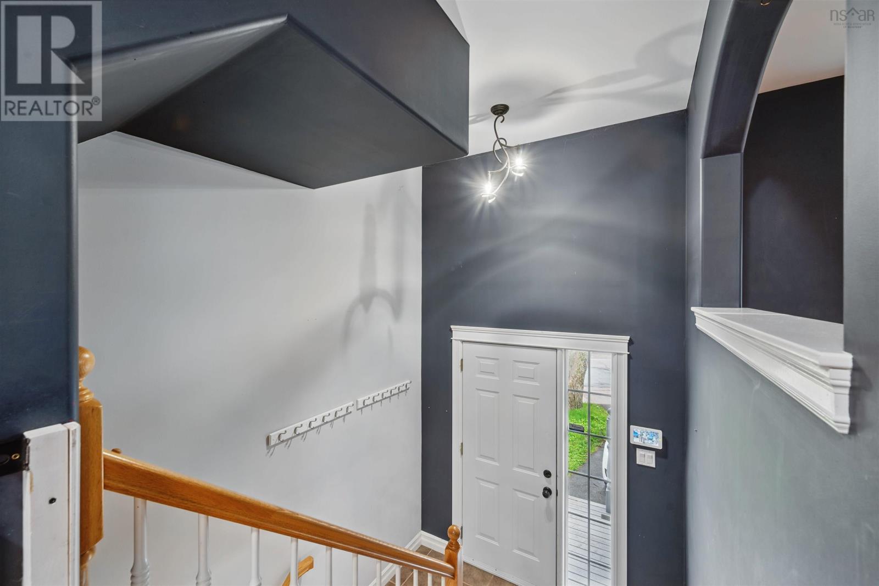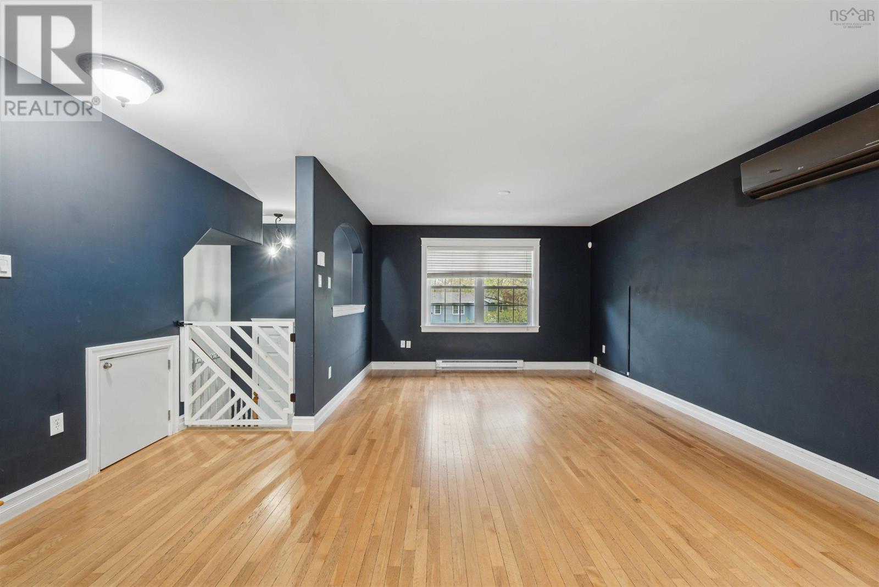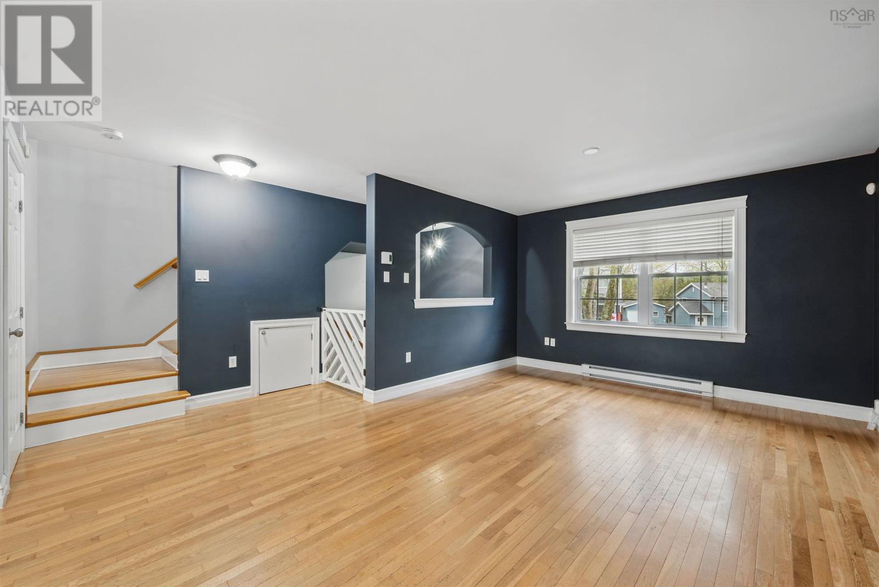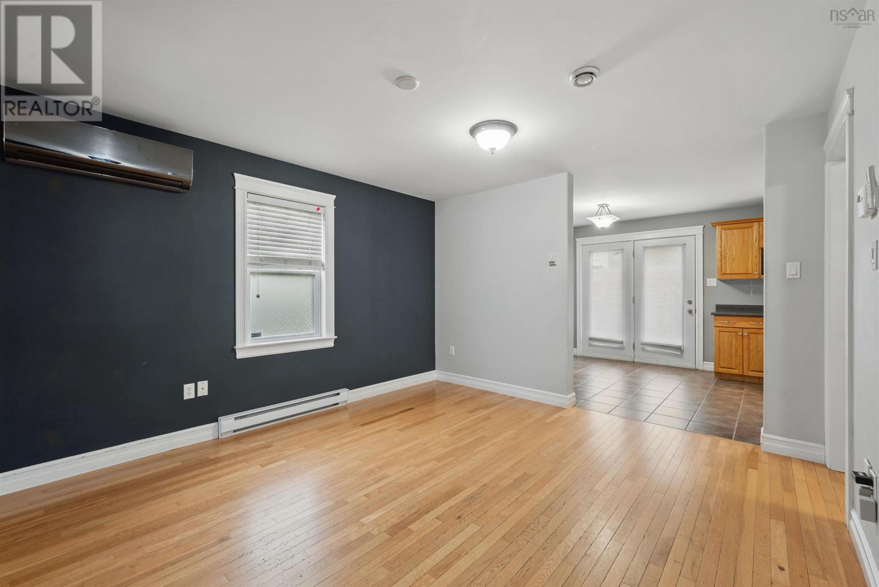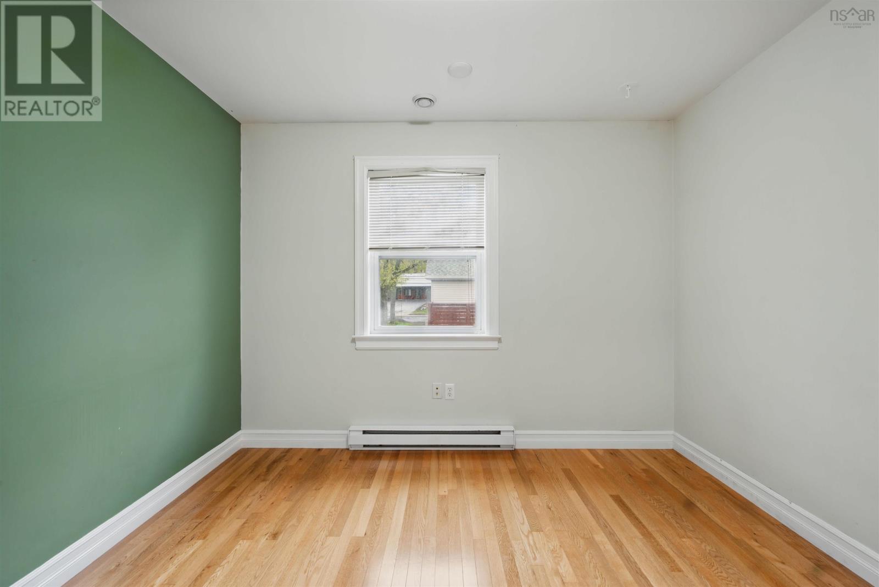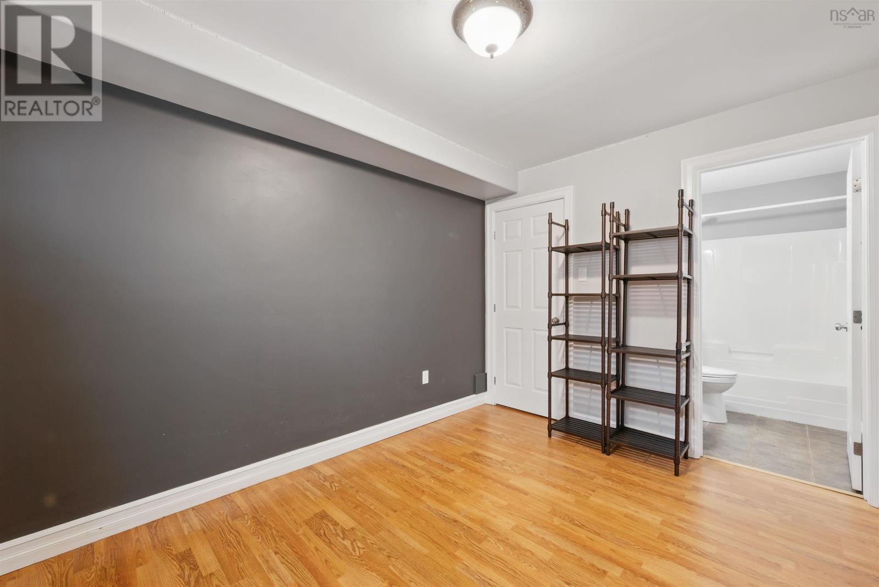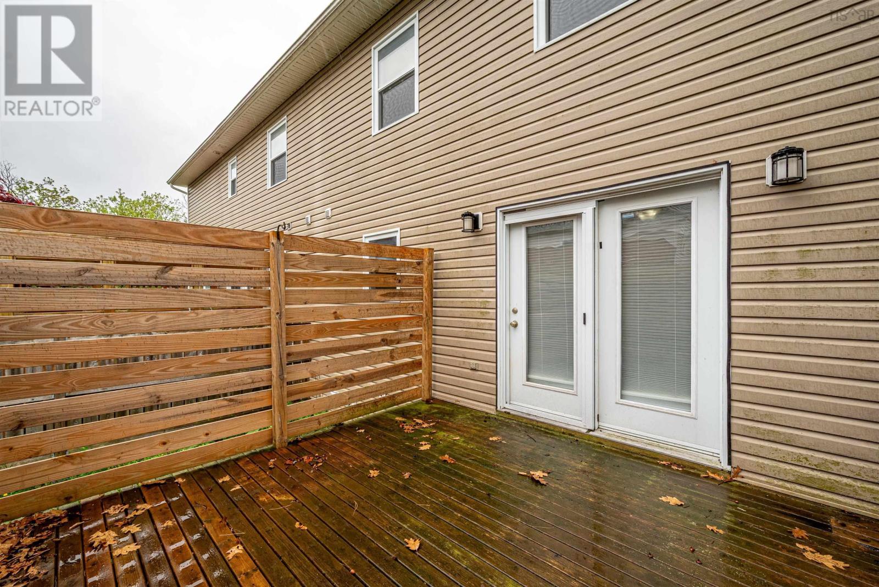4 Bedroom
3 Bathroom
2,165 ft2
Heat Pump
Landscaped
$559,000
This lovely four bedroom, three bathroom family home is close to all amenities and just a short drive to the Bedford Sunnyside Mall, Bedford Commons shopping area and easy access to Highway 102. This two story semi-detached home has a fenced side and rear yard and a back deck with a privacy wall for your enjoyment. The property features a double wide paved driveway. Inside, there are three finished levels with an open concept living room and living area along with the kitchen, breakfast nook and a half bath on the main floor. The upper level has three bedrooms, bathroom and laundry. The lower level has a large family room, a bedroom and space for an office or a den - and a full bath. (id:40687)
Property Details
|
MLS® Number
|
202512096 |
|
Property Type
|
Single Family |
|
Community Name
|
Bedford |
|
Amenities Near By
|
Park, Public Transit, Shopping |
|
Community Features
|
School Bus |
Building
|
Bathroom Total
|
3 |
|
Bedrooms Above Ground
|
3 |
|
Bedrooms Below Ground
|
1 |
|
Bedrooms Total
|
4 |
|
Appliances
|
Stove, Dishwasher, Dryer - Electric, Washer, Refrigerator |
|
Basement Development
|
Finished |
|
Basement Type
|
Full (finished) |
|
Constructed Date
|
2006 |
|
Construction Style Attachment
|
Semi-detached |
|
Cooling Type
|
Heat Pump |
|
Exterior Finish
|
Vinyl |
|
Flooring Type
|
Ceramic Tile, Hardwood, Laminate |
|
Foundation Type
|
Poured Concrete |
|
Half Bath Total
|
1 |
|
Stories Total
|
2 |
|
Size Interior
|
2,165 Ft2 |
|
Total Finished Area
|
2165 Sqft |
|
Type
|
House |
|
Utility Water
|
Municipal Water |
Land
|
Acreage
|
No |
|
Land Amenities
|
Park, Public Transit, Shopping |
|
Landscape Features
|
Landscaped |
|
Sewer
|
Municipal Sewage System |
|
Size Irregular
|
0.0688 |
|
Size Total
|
0.0688 Ac |
|
Size Total Text
|
0.0688 Ac |
Rooms
| Level |
Type |
Length |
Width |
Dimensions |
|
Second Level |
Primary Bedroom |
|
|
12. 3 x 14. 0 |
|
Second Level |
Bedroom |
|
|
8. 10. x 10. 0 |
|
Second Level |
Bedroom |
|
|
10. 7 x 10. 0 |
|
Second Level |
Bath (# Pieces 1-6) |
|
|
8. 5 x 6 0 |
|
Basement |
Bedroom |
|
|
11. 4 x 8 10 |
|
Basement |
Bath (# Pieces 1-6) |
|
|
7. 0 x 4. 0 |
|
Basement |
Family Room |
|
|
11. 4 x 22. 9 |
|
Main Level |
Living Room |
|
|
16. 0 x 22. 10 |
|
Main Level |
Kitchen |
|
|
19. 8 x 9 10 |
|
Main Level |
Bath (# Pieces 1-6) |
|
|
TBC |
https://www.realtor.ca/real-estate/28358176/31-sunnydale-crescent-bedford-bedford






