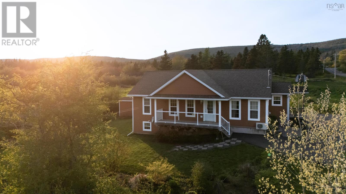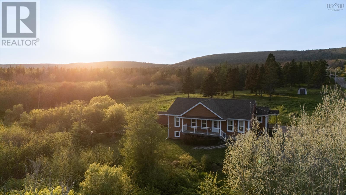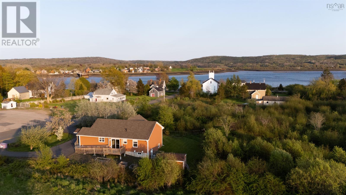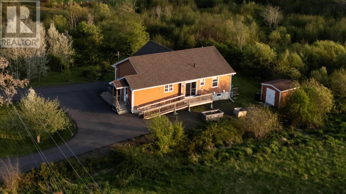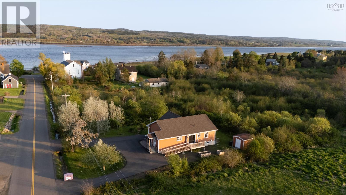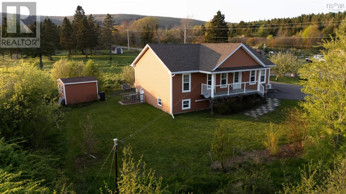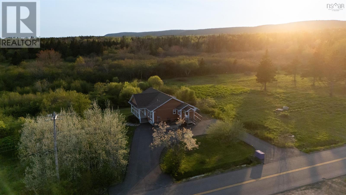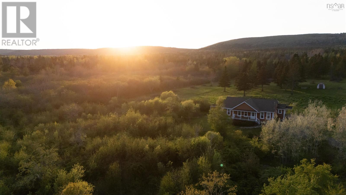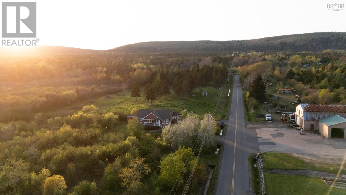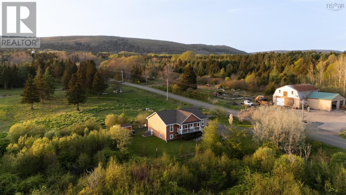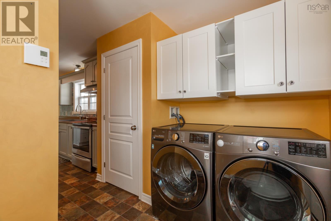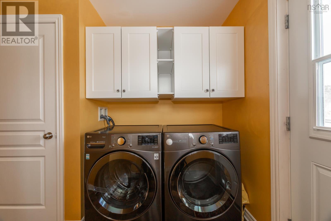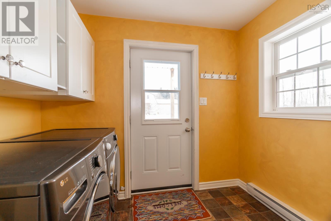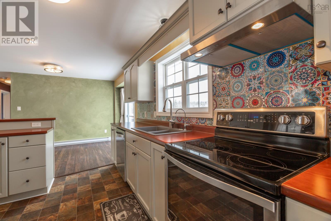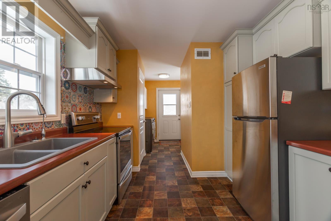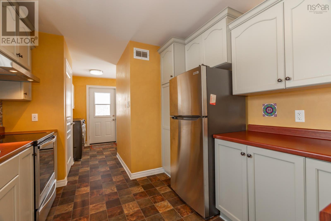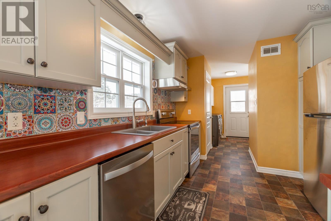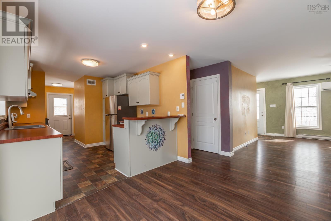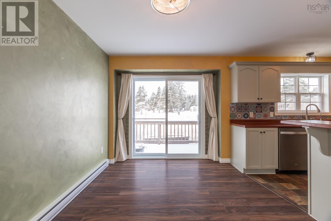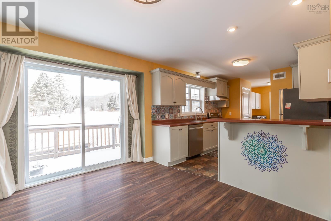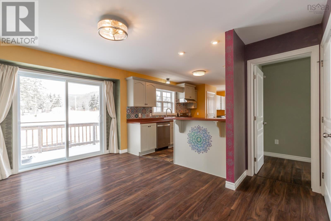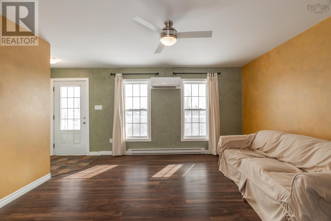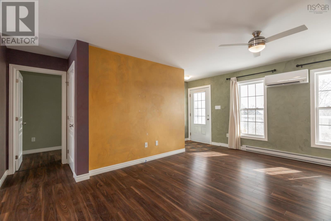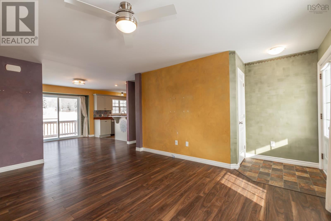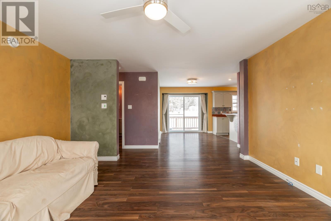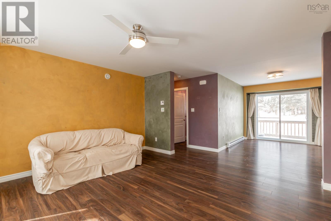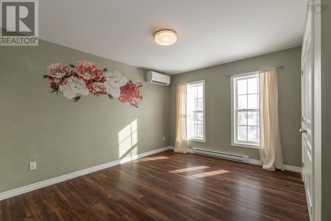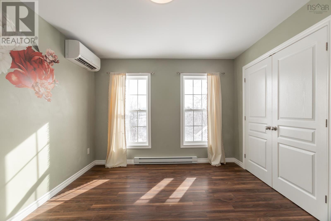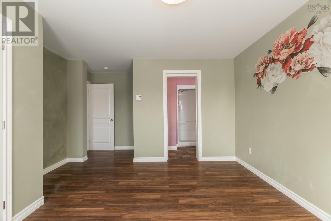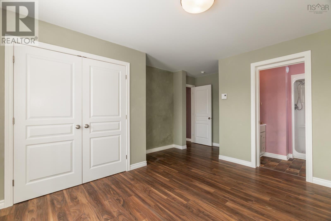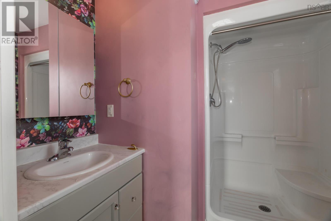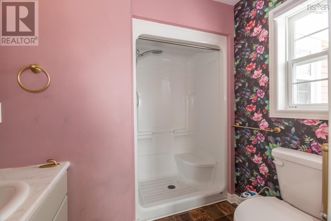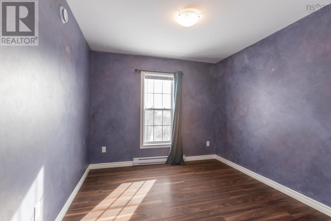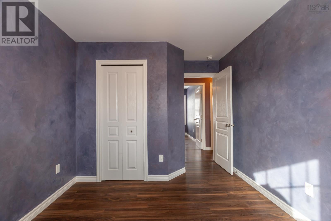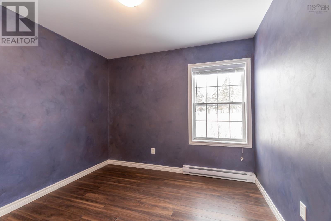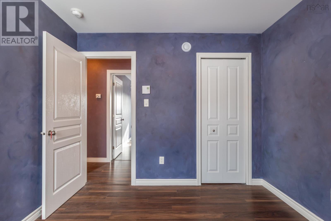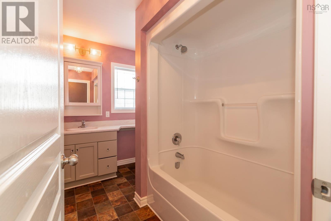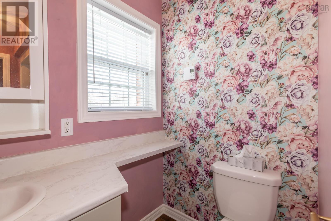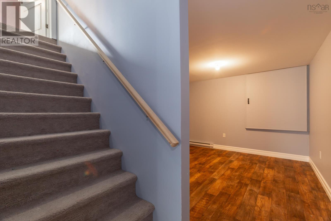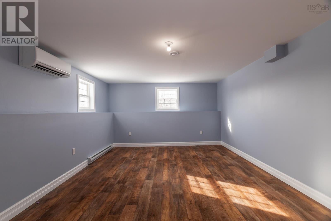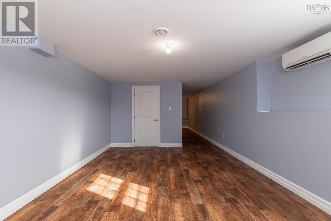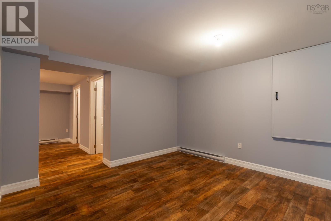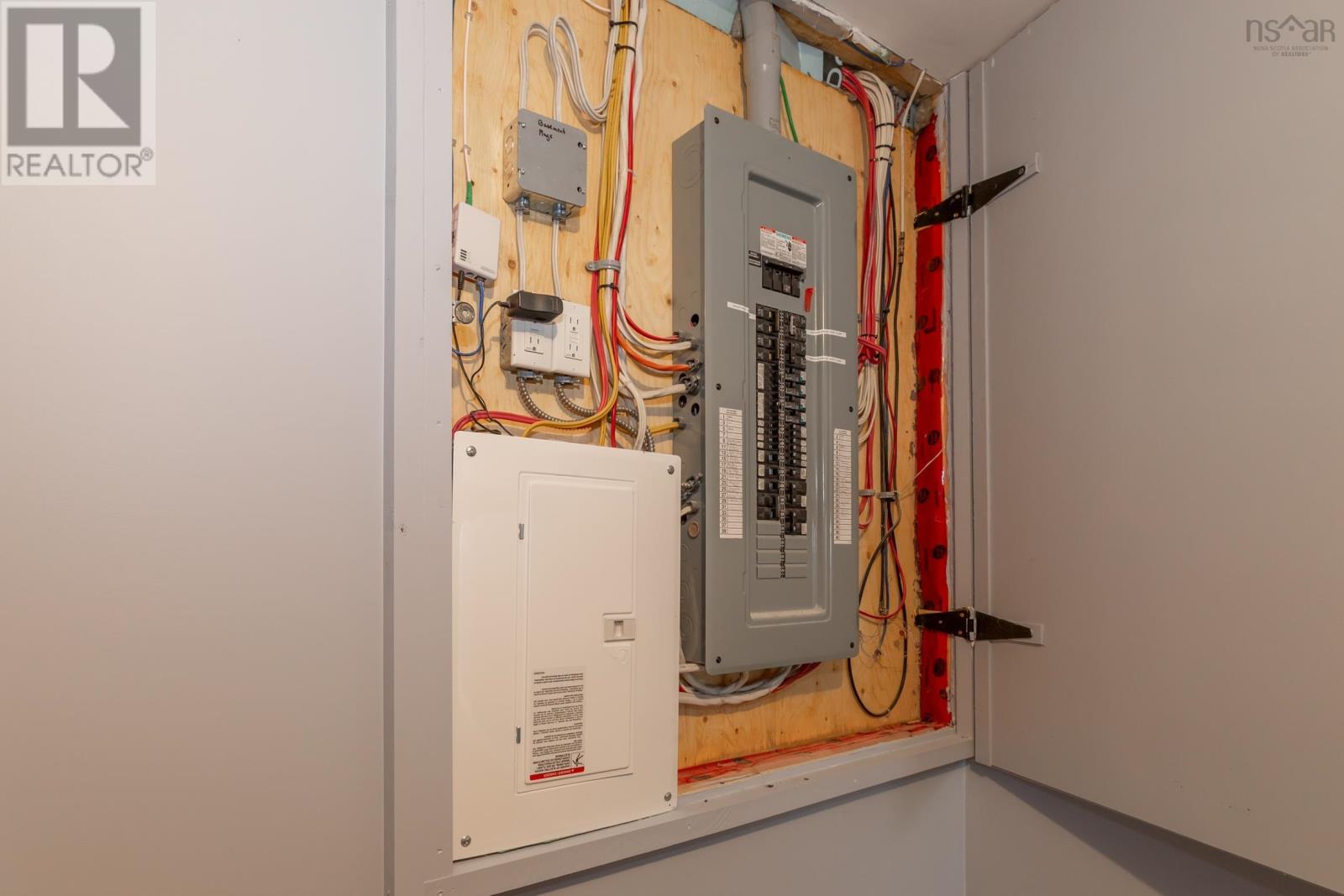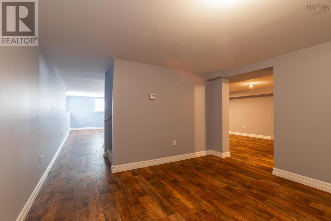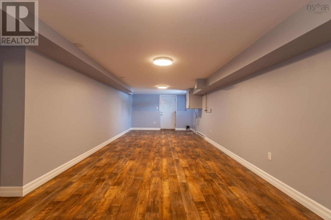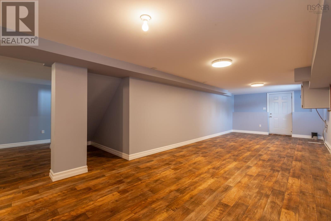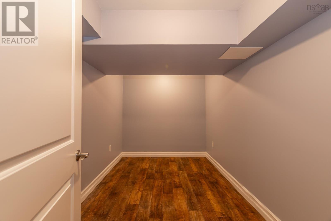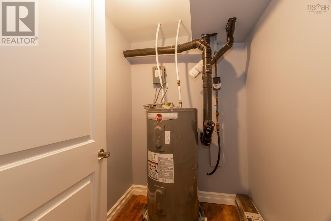3 Bedroom
2 Bathroom
2,287 ft2
Bungalow
Heat Pump
Landscaped
$459,000
Located in the picturesque community of Granville Ferry, just minutes from historic Annapolis Royal, this thoughtfully designed bungalow offers comfort, accessibility, and efficiency. Built in 2016 by the reputable Prestige Homes, this property showcases meticulous craftsmanship, exceptional thermal qualities, and a practical single-level layout with wheelchair accessibility. The main floor features three bedrooms, two full bathrooms, and a spacious laundry area, providing effortless single-level living. Recent updates to the kitchen include new countertops, refreshed flooring, a stylish backsplash, and a double sink. The newly finished basement has plumbing for a bathroom and separate exterior access, offering exciting potential as a guest suite, family space, or rental unit. With three new heat pumps, a 200-amp electrical panel, and a generator panel (generator included), the home is equipped for efficient and reliable heating, cooling, and power. Outside, the nearly 3/4-acre surveyed lot provides a sense of privacy with undeveloped land surrounding the property. The paved circular driveway, 12?x10? shed, and inviting front verandah enhance the home?s charm. Start your morning with a cup of coffee or unwind in the evening with a glass of wine, all while taking in beautiful views of the Annapolis Basin and the waterfront of Annapolis Royal. Granville Ferry is renowned for its stunning scenery, welcoming neighbours, excellent elementary school, and proximity to Annapolis Royal?s vibrant amenities. Enjoy the charm of this historic town with its lively farmer?s market, boutique shops, fine dining, and cultural attractions. This sought-after community truly embodies the best of coastal living. Make this remarkable property your next home?schedule a viewing today! (id:40687)
Property Details
|
MLS® Number
|
202501469 |
|
Property Type
|
Single Family |
|
Community Name
|
Granville Ferry |
|
Amenities Near By
|
Golf Course, Playground, Public Transit, Shopping, Place Of Worship |
|
Community Features
|
School Bus |
|
Features
|
Wheelchair Access, Level |
|
Structure
|
Shed |
|
View Type
|
Ocean View, View Of Water |
Building
|
Bathroom Total
|
2 |
|
Bedrooms Above Ground
|
3 |
|
Bedrooms Total
|
3 |
|
Appliances
|
Range - Electric, Dishwasher, Dryer - Electric, Washer, Refrigerator |
|
Architectural Style
|
Bungalow |
|
Basement Development
|
Finished |
|
Basement Features
|
Walk Out |
|
Basement Type
|
Full (finished) |
|
Constructed Date
|
2016 |
|
Construction Style Attachment
|
Detached |
|
Cooling Type
|
Heat Pump |
|
Exterior Finish
|
Vinyl |
|
Flooring Type
|
Carpeted, Vinyl, Vinyl Plank |
|
Foundation Type
|
Poured Concrete |
|
Stories Total
|
1 |
|
Size Interior
|
2,287 Ft2 |
|
Total Finished Area
|
2287 Sqft |
|
Type
|
House |
|
Utility Water
|
Municipal Water |
Land
|
Acreage
|
No |
|
Land Amenities
|
Golf Course, Playground, Public Transit, Shopping, Place Of Worship |
|
Landscape Features
|
Landscaped |
|
Sewer
|
Municipal Sewage System |
|
Size Irregular
|
0.7316 |
|
Size Total
|
0.7316 Ac |
|
Size Total Text
|
0.7316 Ac |
Rooms
| Level |
Type |
Length |
Width |
Dimensions |
|
Basement |
Family Room |
|
|
40.8 x 13.3 |
|
Basement |
Other |
|
|
33.7 x 12.6 |
|
Basement |
Other |
|
|
12.11 x 7.7 |
|
Main Level |
Laundry Room |
|
|
9.1 x 5.8 |
|
Main Level |
Eat In Kitchen |
|
|
24.7 x 14.5 |
|
Main Level |
Living Room |
|
|
18.1 x 13.5 |
|
Main Level |
Primary Bedroom |
|
|
13.7 x 13.3 |
|
Main Level |
Ensuite (# Pieces 2-6) |
|
|
7.8 x 7.5 |
|
Main Level |
Bedroom |
|
|
9.7 x 13.6 /39 |
|
Main Level |
Bedroom |
|
|
9.11 x 9.9 /39 |
|
Main Level |
Bath (# Pieces 1-6) |
|
|
9.10 x 6.4 |
https://www.realtor.ca/real-estate/27834412/31-mills-mountain-road-granville-ferry-granville-ferry

