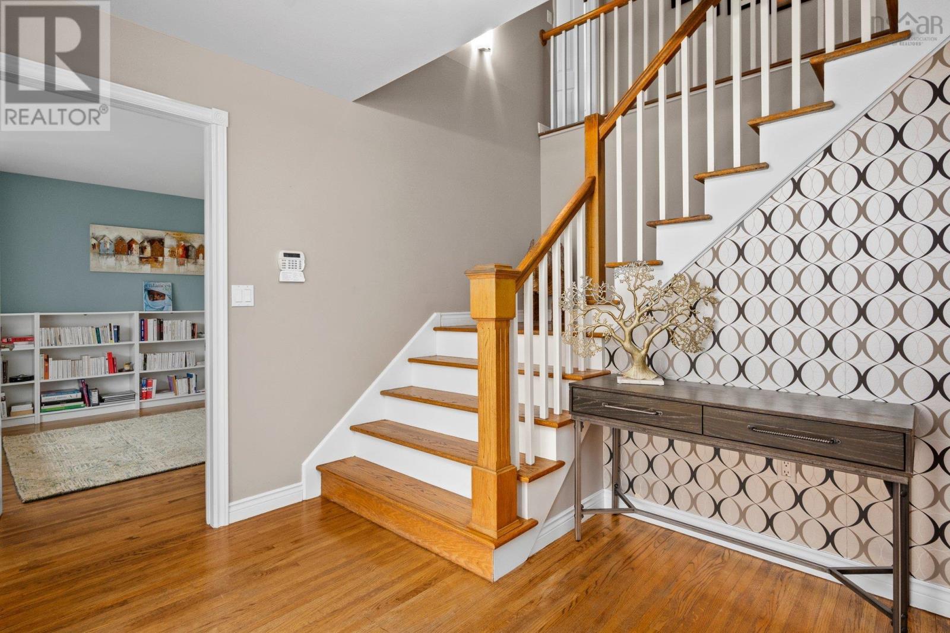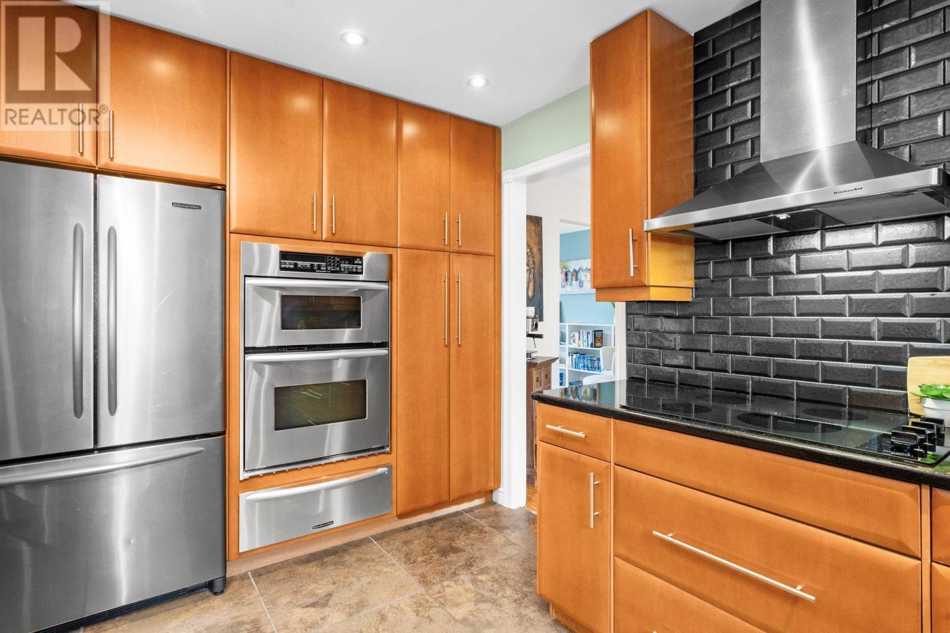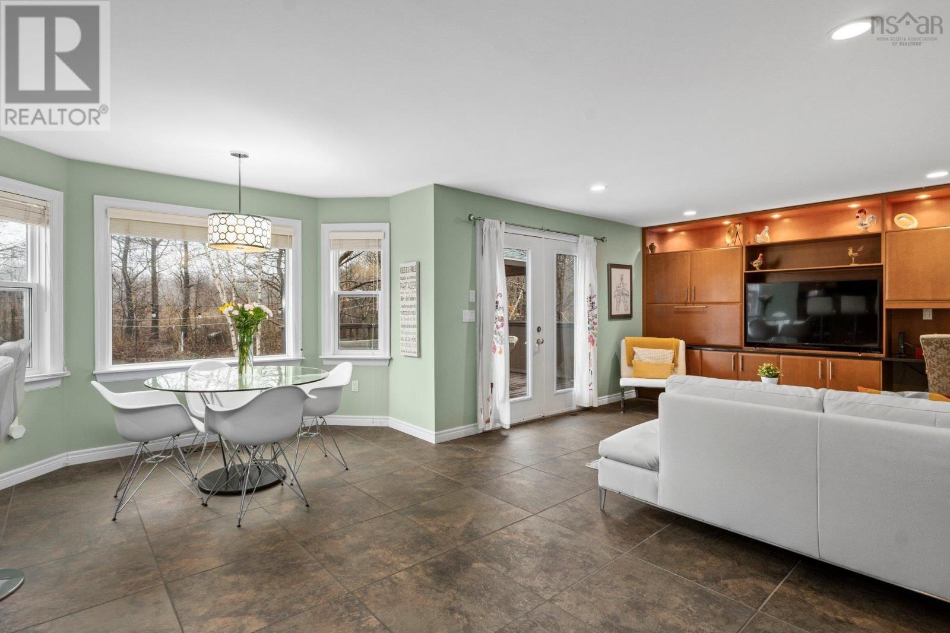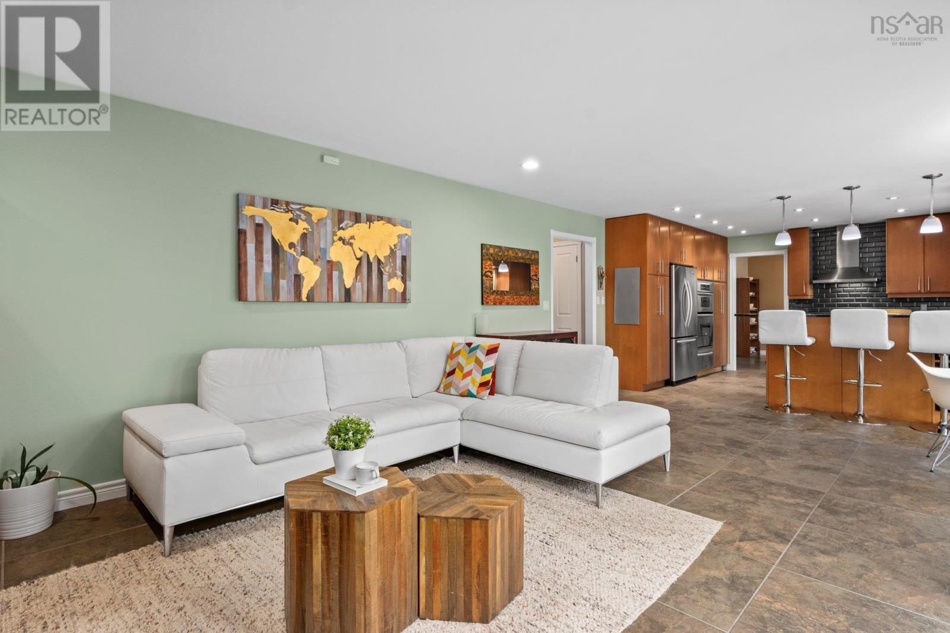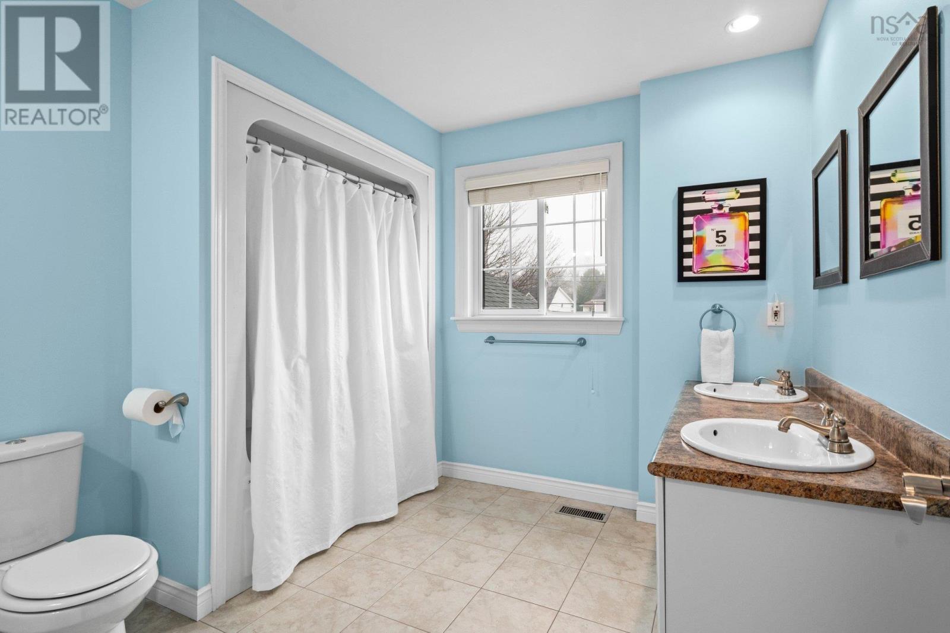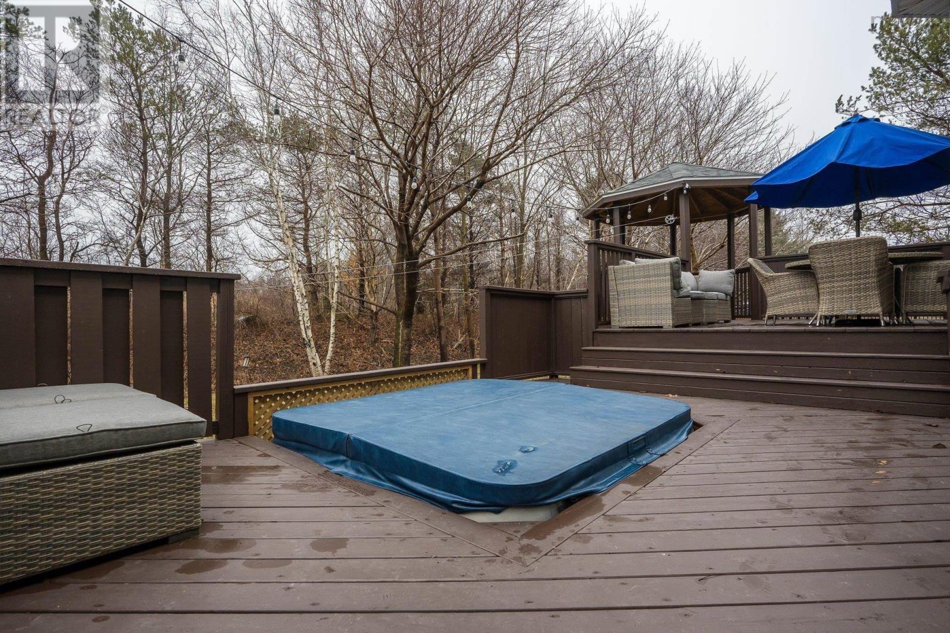31 Lexington Avenue Dartmouth, Nova Scotia B2X 3S1
$865,000
If you want space, peace, and privacy in one of Dartmouth?s most sought-after neighbourhoods, welcome to 31 Lexington Avenue. Tucked into the quiet and family-friendly community of Keystone Village, this beautiful two-storey home has everything a growing family needs. With 4 large bedrooms all on the same floor, and 3.5 bathrooms, there?s room for everyone to live comfortably. The main level is open and inviting, with a great flow between the living room, kitchen, and cozy dining nook, perfect for everyday living. There?s also a separate formal dining room just off the kitchen, ideal for hosting holiday dinners or special celebrations. Step out from the living room into your own private backyard retreat. Enjoy a multi-level deck, a charming gazebo, and a hot tub perfect for relaxing after a long day or hosting friends on the weekend. Other highlights include a spacious double garage, a fully finished walkout basement with room for play or movie nights, and a relaxing indoor sauna, bringing a little everyday luxury into your routine. Plus, this home is conveniently located near some of the best local amenities, including French schools Bois-Joli and Carrefour, as well as the picturesque Shubie Park for outdoor adventures. At 31 Lexington Avenue, comfort and quality come together in a home that?s made for real life and lasting memories. (id:40687)
Open House
This property has open houses!
2:00 pm
Ends at:4:00 pm
Property Details
| MLS® Number | 202506687 |
| Property Type | Single Family |
| Community Name | Dartmouth |
| Amenities Near By | Park, Playground, Public Transit, Shopping |
| Community Features | School Bus |
| Features | Treed, Level |
Building
| Bathroom Total | 4 |
| Bedrooms Above Ground | 4 |
| Bedrooms Total | 4 |
| Appliances | Central Vacuum, Oven, Stove, Dishwasher, Dryer, Washer, Refrigerator, Hot Tub |
| Constructed Date | 1992 |
| Construction Style Attachment | Detached |
| Exterior Finish | Vinyl |
| Flooring Type | Carpeted, Ceramic Tile, Hardwood, Laminate, Vinyl |
| Foundation Type | Poured Concrete |
| Half Bath Total | 1 |
| Stories Total | 2 |
| Size Interior | 3,667 Ft2 |
| Total Finished Area | 3667 Sqft |
| Type | House |
| Utility Water | Municipal Water |
Parking
| Garage | |
| Attached Garage |
Land
| Acreage | No |
| Land Amenities | Park, Playground, Public Transit, Shopping |
| Landscape Features | Landscaped |
| Sewer | Municipal Sewage System |
| Size Irregular | 0.2792 |
| Size Total | 0.2792 Ac |
| Size Total Text | 0.2792 Ac |
Rooms
| Level | Type | Length | Width | Dimensions |
|---|---|---|---|---|
| Second Level | Bath (# Pieces 1-6) | 9.9 x 11.1 | ||
| Second Level | Ensuite (# Pieces 2-6) | 9.11 x 9 | ||
| Second Level | Bedroom | 12.1 x 8.11 | ||
| Second Level | Bedroom | 13.8 x 12.11 | ||
| Second Level | Bedroom | 13.3 x 13.1 | ||
| Second Level | Primary Bedroom | 19.9 x 17.5 | ||
| Second Level | Storage | 6.10 x 9 | ||
| Basement | Bath (# Pieces 1-6) | 6.6 x 8.1 | ||
| Basement | Den | 11.5 x 12.8 | ||
| Basement | Recreational, Games Room | 37.1 x 16.8 | ||
| Basement | Utility Room | 17.7 x 7.9 | ||
| Main Level | Bath (# Pieces 1-6) | 7.11 x 3.11 | ||
| Main Level | Dining Nook | 10.4 x 11.9 | ||
| Main Level | Dining Room | 11.2 x 13 | ||
| Main Level | Family Room | 22.7 x 13 | ||
| Main Level | Foyer | 9.11 x 9 | ||
| Main Level | Kitchen | 11.2 x 13 | ||
| Main Level | Laundry / Bath | 12.2 x 7.10 | ||
| Main Level | Living Room | 12.1 x 13.4 |
https://www.realtor.ca/real-estate/28113582/31-lexington-avenue-dartmouth-dartmouth
Contact Us
Contact us for more information



