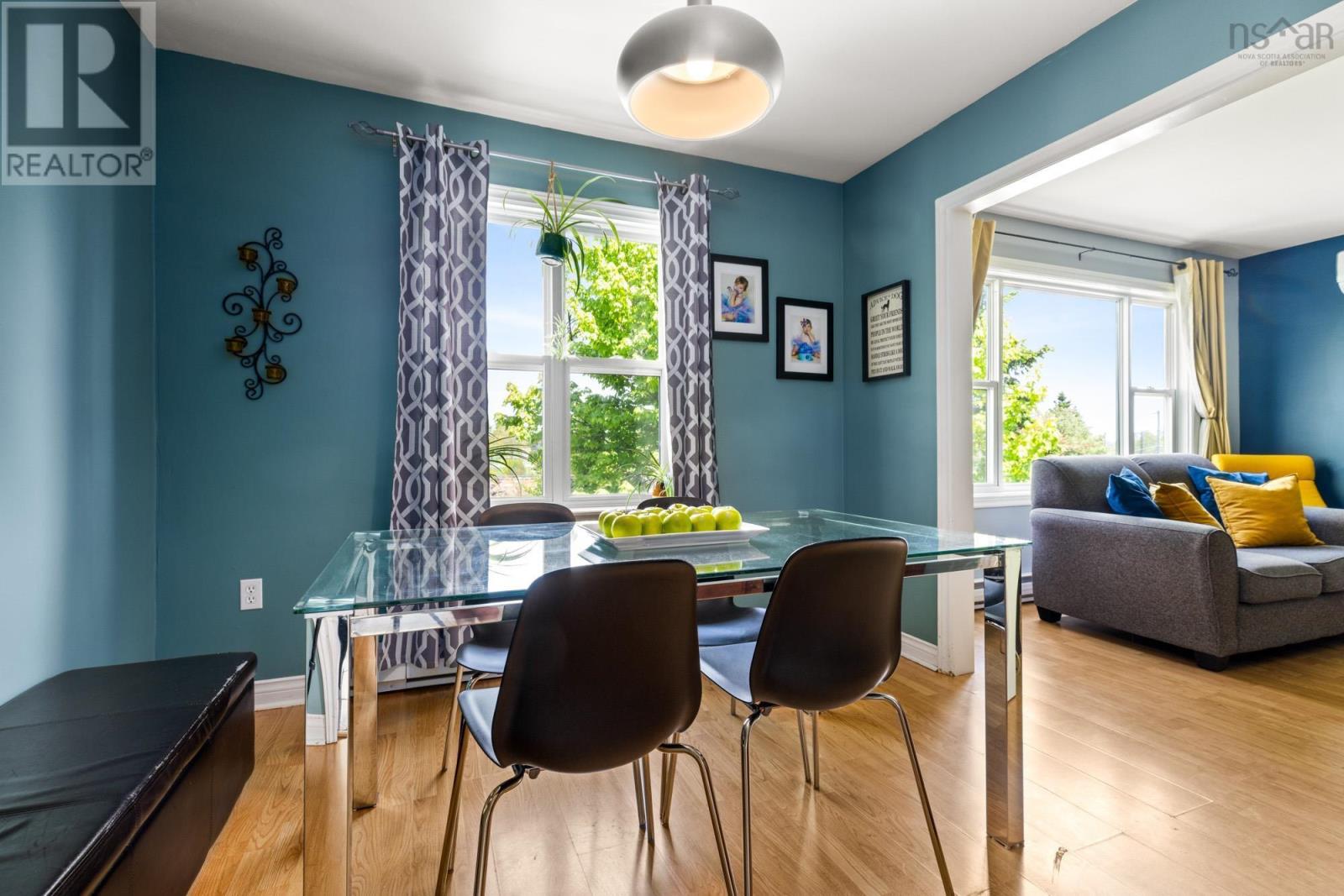30 Karen Drive Westphal, Nova Scotia B2W 3T1
$399,900
Attention first time home buyers!! Welcome to this well-maintained 3-bedroom, 1.5-bathroom semi-detached home, ideally located in a family-friendly Dartmouth neighbourhood. The main level offers a bright and functional layout, perfect for entertaining or relaxing at home. Upstairs, youll find three spacious bedrooms and a full bath, providing comfort and privacy for the whole family. Enjoy year-round comfort with two efficient heat pumps, and the convenience of a single-car attached garage. Step outside to a fenced backyard ideal for kids, pets, or summer gatherings. This home is the perfect blend of comfort, functionality, and outdoor enjoyment. Roof 2020, Heat pumps 2021, Flooring up 2023, Main bath tub 2020, Water heater 2019 (TBC) (id:40687)
Open House
This property has open houses!
2:00 pm
Ends at:4:00 pm
2:00 pm
Ends at:4:00 pm
Property Details
| MLS® Number | 202513505 |
| Property Type | Single Family |
| Community Name | Westphal |
| Amenities Near By | Park, Playground, Public Transit, Shopping, Place Of Worship |
| Community Features | School Bus |
Building
| Bathroom Total | 2 |
| Bedrooms Above Ground | 3 |
| Bedrooms Total | 3 |
| Appliances | Stove, Dishwasher, Dryer, Washer, Refrigerator |
| Architectural Style | 3 Level |
| Construction Style Attachment | Semi-detached |
| Cooling Type | Heat Pump |
| Exterior Finish | Vinyl |
| Flooring Type | Carpeted, Laminate, Tile |
| Foundation Type | Poured Concrete |
| Half Bath Total | 1 |
| Stories Total | 3 |
| Size Interior | 1,587 Ft2 |
| Total Finished Area | 1587 Sqft |
| Type | House |
| Utility Water | Municipal Water |
Parking
| Garage | |
| Attached Garage |
Land
| Acreage | No |
| Land Amenities | Park, Playground, Public Transit, Shopping, Place Of Worship |
| Landscape Features | Landscaped |
| Sewer | Municipal Sewage System |
| Size Irregular | 0.0744 |
| Size Total | 0.0744 Ac |
| Size Total Text | 0.0744 Ac |
Rooms
| Level | Type | Length | Width | Dimensions |
|---|---|---|---|---|
| Second Level | Living Room | 17.9 X 12.0 | ||
| Second Level | Dining Room | 10.0 X 10.5 | ||
| Second Level | Kitchen | 16.8 X 10.5 | ||
| Second Level | Bath (# Pieces 1-6) | 2 pc | ||
| Third Level | Den | 10.10 X 12.1 | ||
| Third Level | Primary Bedroom | 15.7 X 10.2 | ||
| Third Level | Bedroom | 10.1 X 12.1 | ||
| Third Level | Bedroom | 11.1 X 10.2 | ||
| Third Level | Bath (# Pieces 1-6) | 4 pc | ||
| Lower Level | Family Room | 23.2 X 11.8 |
https://www.realtor.ca/real-estate/28420107/30-karen-drive-westphal-westphal
Contact Us
Contact us for more information







































