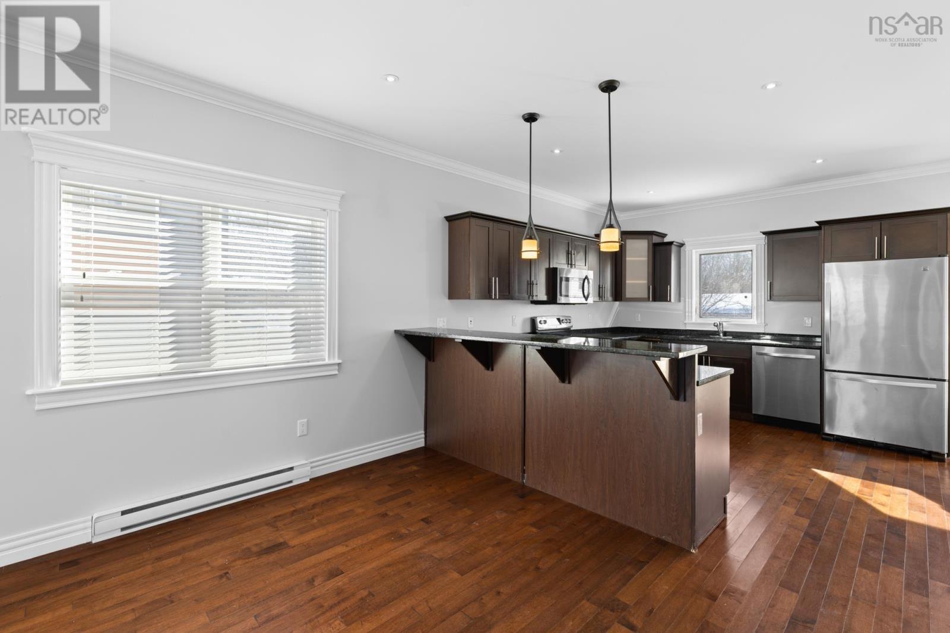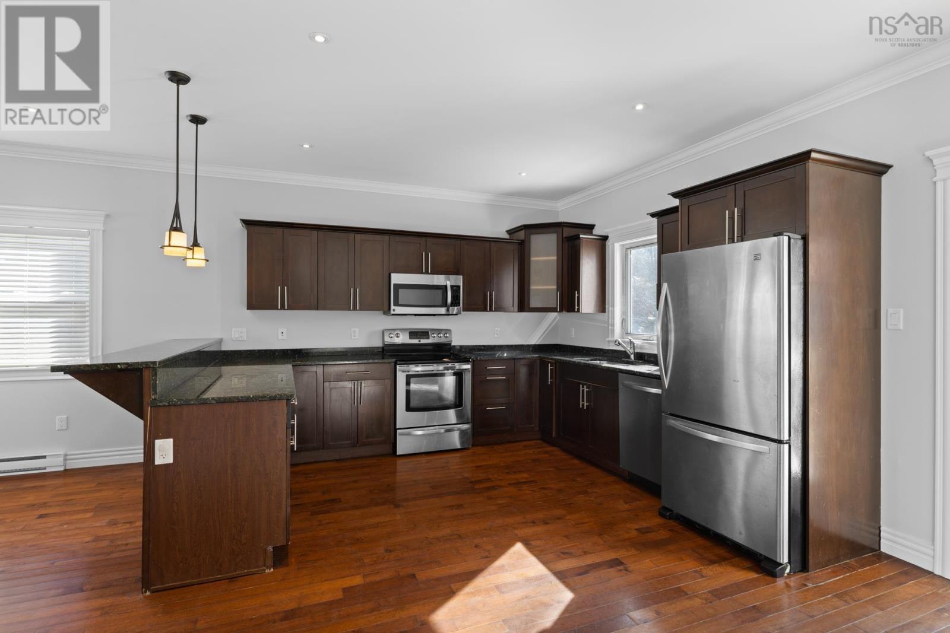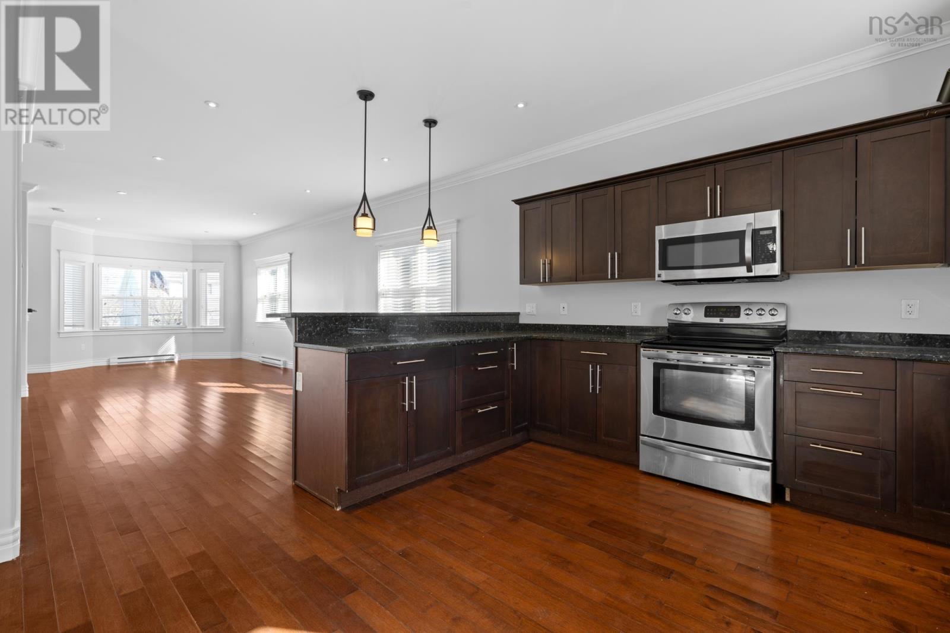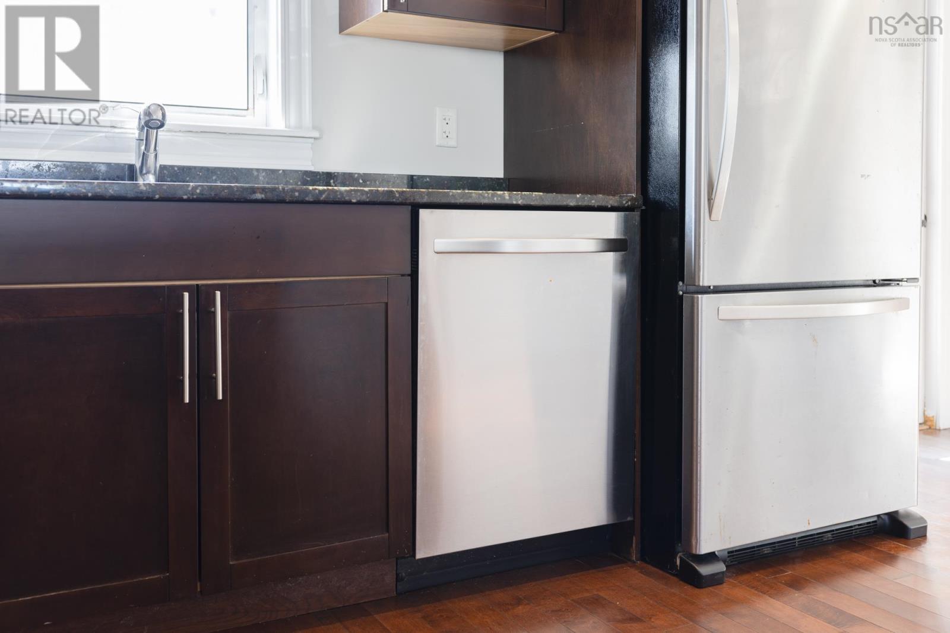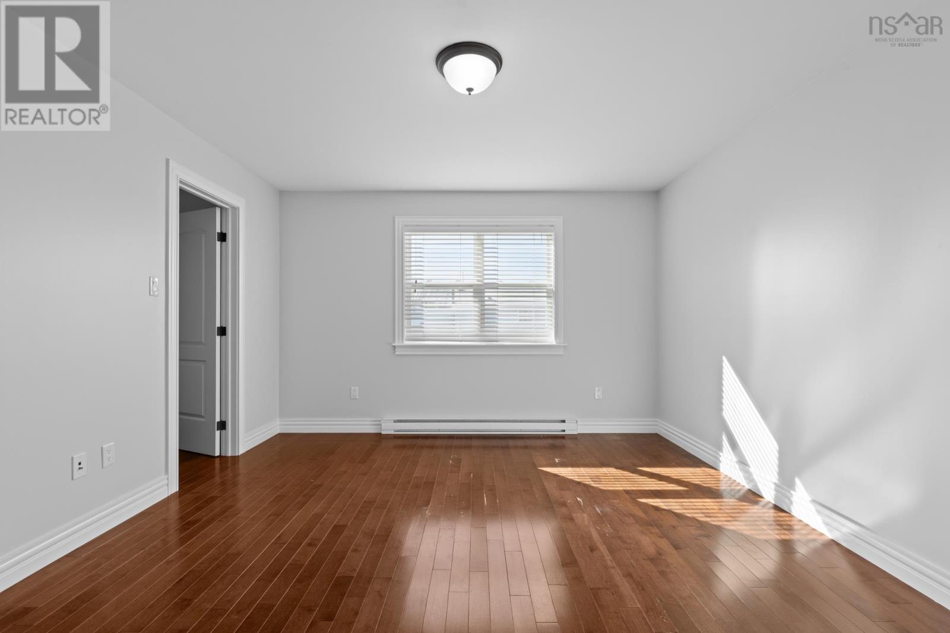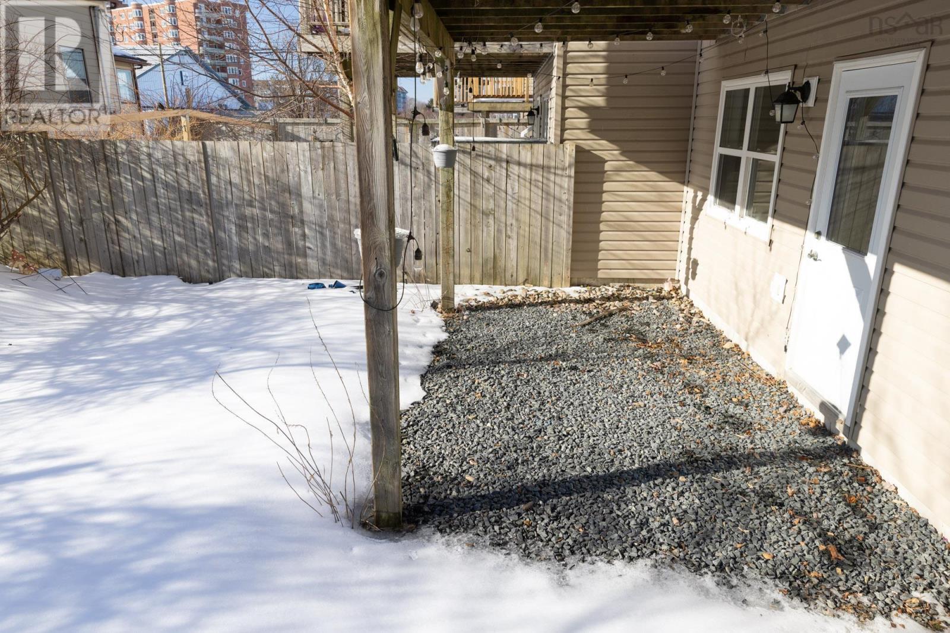30 Ford Street Halifax, Nova Scotia B3M 2M7
$549,900
Executive Semi-Detached home in beautiful Fairview just minutes away from Downtown Halifax. This home boasts 4 Bedrooms and 4 bathrooms making this the ideal home for you. The main level is open concept living at its finest with hardwood floors throughout. The spacious living room brings in so much natural light and flows seamlessly into the kitchen and dining area. Enjoy your NEW back deck for entertaining family and friends overlooking your fenced in private backyard. Finishing off the main living area you will love the crown moldings and granite countertops capped off with stainless steal appliances. This home is designed for maximum lifestyle enjoyment. The 2nd floor brings you 3 bedrooms including your large primary bedroom with walk-in closet, built in shelving and ensuite bathroom. Down the hall you will find 2 more large bedrooms, another full bathroom and laundry. The bottom floor is complete with garage access, another bedroom or office space and a full bathroom with a walkout to the backyard. (id:40687)
Open House
This property has open houses!
2:00 pm
Ends at:4:00 pm
Property Details
| MLS® Number | 202503309 |
| Property Type | Single Family |
| Community Name | Halifax |
| Amenities Near By | Golf Course, Public Transit |
| Community Features | Recreational Facilities |
| Features | Balcony |
Building
| Bathroom Total | 4 |
| Bedrooms Above Ground | 3 |
| Bedrooms Below Ground | 1 |
| Bedrooms Total | 4 |
| Appliances | Oven, Dishwasher, Dryer - Electric, Washer, Microwave Range Hood Combo, Refrigerator |
| Architectural Style | 3 Level |
| Constructed Date | 2011 |
| Construction Style Attachment | Semi-detached |
| Exterior Finish | Vinyl |
| Flooring Type | Ceramic Tile, Engineered Hardwood |
| Foundation Type | Poured Concrete, Concrete Slab |
| Half Bath Total | 1 |
| Stories Total | 2 |
| Size Interior | 2,183 Ft2 |
| Total Finished Area | 2183 Sqft |
| Type | House |
| Utility Water | Municipal Water |
Parking
| Garage | |
| Attached Garage |
Land
| Acreage | No |
| Land Amenities | Golf Course, Public Transit |
| Sewer | Municipal Sewage System |
| Size Irregular | 0.0597 |
| Size Total | 0.0597 Ac |
| Size Total Text | 0.0597 Ac |
Rooms
| Level | Type | Length | Width | Dimensions |
|---|---|---|---|---|
| Second Level | Primary Bedroom | 14..5 x 12..3 /35 | ||
| Second Level | Ensuite (# Pieces 2-6) | 12..3 x 7..8 /35 | ||
| Second Level | Bedroom | 9..11 x 11..8 /35 | ||
| Second Level | Bedroom | 12..4 x 8..11 /35 | ||
| Second Level | Bath (# Pieces 1-6) | 7..7 x 5. /35 | ||
| Basement | Bedroom | 16..6 x 14..10 / | ||
| Basement | Bath (# Pieces 1-6) | 4..10 x 8..2 | ||
| Main Level | Foyer | 6..9 x 5. /na | ||
| Main Level | Kitchen | 18..1 x 13..9 /na | ||
| Main Level | Dining Nook | Combined /na | ||
| Main Level | Living Room | 19..9 x 11..4 /na | ||
| Main Level | Bath (# Pieces 1-6) | 6..11 x 3..7 /na |
https://www.realtor.ca/real-estate/27937871/30-ford-street-halifax-halifax
Contact Us
Contact us for more information





