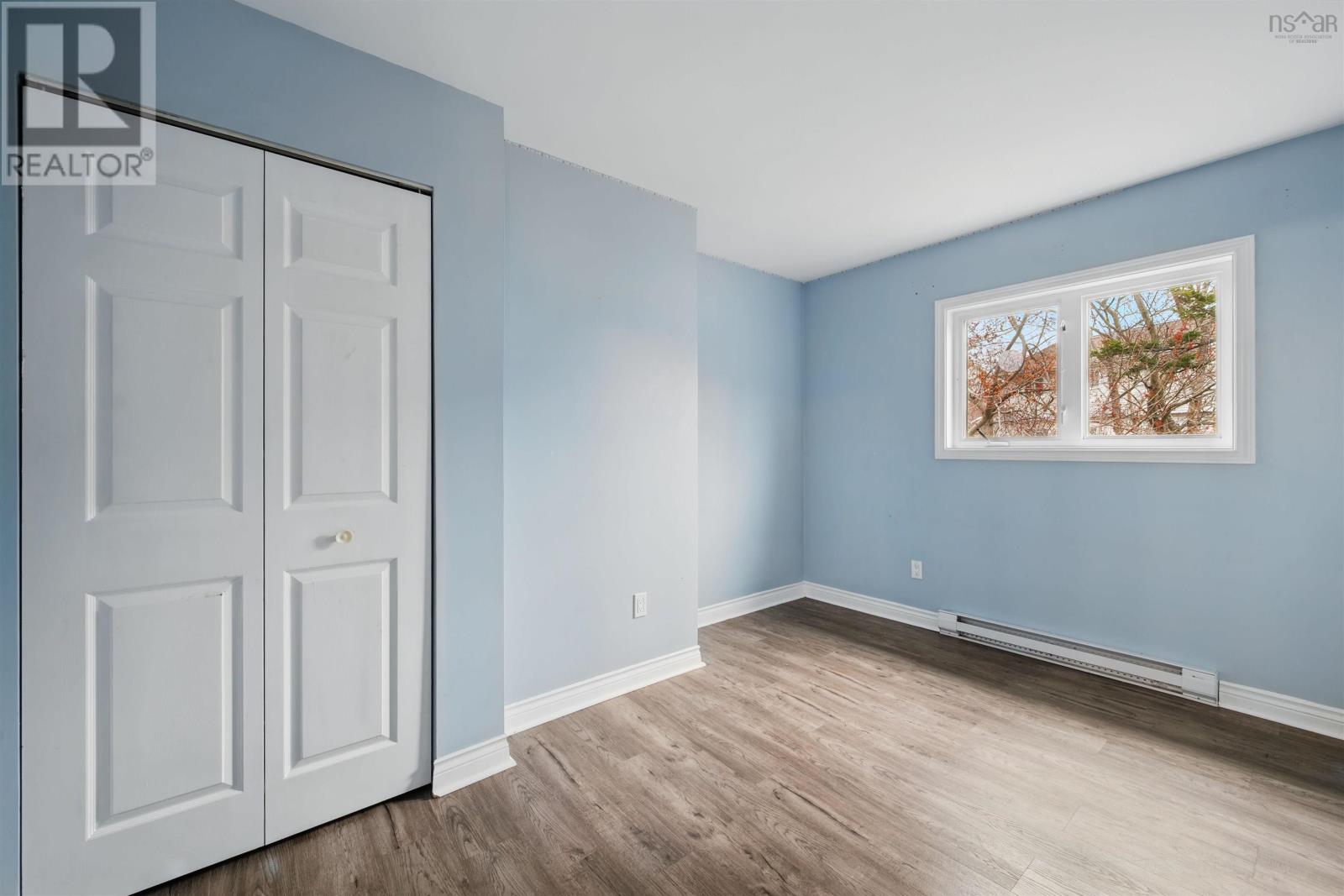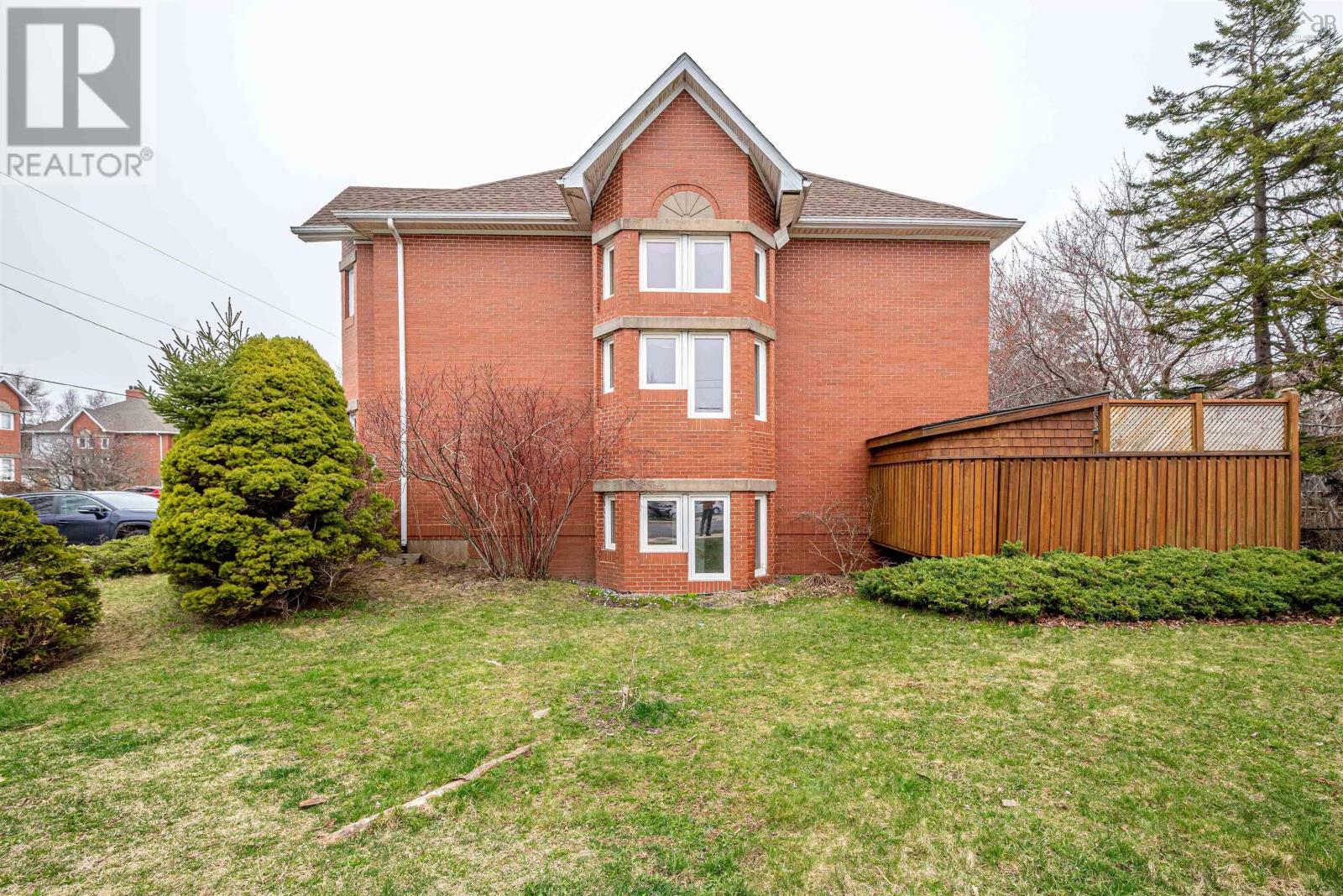3 Bedroom
3 Bathroom
2,350 ft2
Fireplace
Landscaped
$629,000
A Beautiful end unit townhouse with great location, easy access to playground, Tremont Plateau Park, walking trails, Mount Saint Vincent University, all amenities. The main level features a large kitchen with breakfast nook area next to a big window, to make the kitchen very bright. A dinning room and living room lead to an amazing back deck, you can have a BBQ party in the summer, there is a storage room connect to the deck also. The upper level features a huge primary bedroom with a spacious closet and full ensuite bath, 2 other good size bedroom and the second full bath. The lower level there is a large recreation room with a walk out door to the back yard, a large laundry room with a sink, an office/ den/ with a tea bar. Please book a showing today to make it your home. (id:40687)
Property Details
|
MLS® Number
|
202509158 |
|
Property Type
|
Single Family |
|
Community Name
|
Halifax |
|
Amenities Near By
|
Playground, Public Transit, Shopping, Place Of Worship |
|
Community Features
|
Recreational Facilities, School Bus |
|
Structure
|
Shed |
Building
|
Bathroom Total
|
3 |
|
Bedrooms Above Ground
|
3 |
|
Bedrooms Total
|
3 |
|
Appliances
|
Cooktop - Electric, Oven - Electric, Dishwasher, Dryer, Washer, Refrigerator |
|
Constructed Date
|
1989 |
|
Exterior Finish
|
Wood Siding |
|
Fireplace Present
|
Yes |
|
Flooring Type
|
Laminate, Tile, Vinyl |
|
Foundation Type
|
Poured Concrete |
|
Half Bath Total
|
1 |
|
Stories Total
|
2 |
|
Size Interior
|
2,350 Ft2 |
|
Total Finished Area
|
2350 Sqft |
|
Type
|
Row / Townhouse |
|
Utility Water
|
Municipal Water |
Land
|
Acreage
|
No |
|
Land Amenities
|
Playground, Public Transit, Shopping, Place Of Worship |
|
Landscape Features
|
Landscaped |
|
Sewer
|
Municipal Sewage System |
|
Size Irregular
|
0.0999 |
|
Size Total
|
0.0999 Ac |
|
Size Total Text
|
0.0999 Ac |
Rooms
| Level |
Type |
Length |
Width |
Dimensions |
|
Second Level |
Primary Bedroom |
|
|
16/12.6x17 |
|
Second Level |
Bedroom |
|
|
13.9 x 9.4 |
|
Second Level |
Bedroom |
|
|
10.8 x 9.3 |
|
Second Level |
Bath (# Pieces 1-6) |
|
|
4 Piece |
|
Second Level |
Ensuite (# Pieces 2-6) |
|
|
4 Piece |
|
Basement |
Recreational, Games Room |
|
|
18.6 x 12.6 |
|
Basement |
Great Room |
|
|
18.6 x 12.6 |
|
Basement |
Laundry / Bath |
|
|
8.3 x 7 +jog |
|
Main Level |
Living Room |
|
|
17.6 12.2 |
|
Main Level |
Dining Room |
|
|
12 x 10.3 |
|
Main Level |
Kitchen |
|
|
16.6 x 10 |
|
Main Level |
Bath (# Pieces 1-6) |
|
|
2 Pieces |
https://www.realtor.ca/real-estate/28228523/3-trailwood-place-halifax-halifax




























