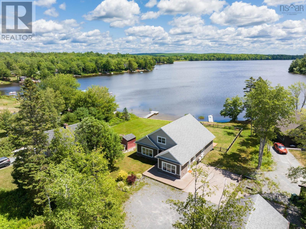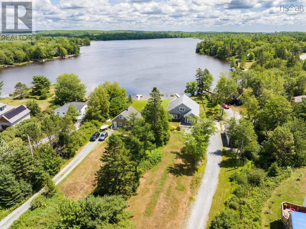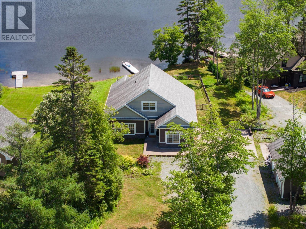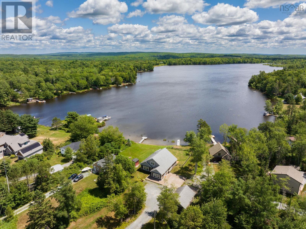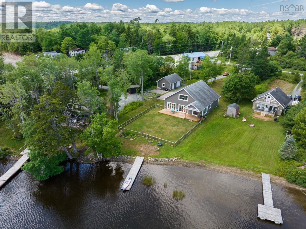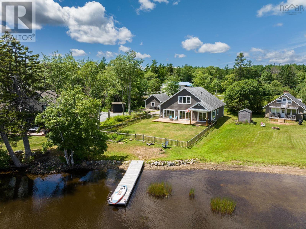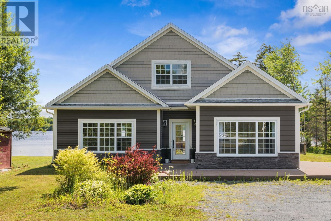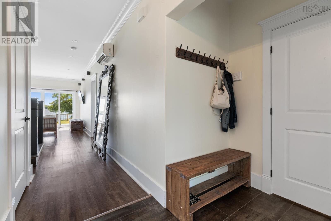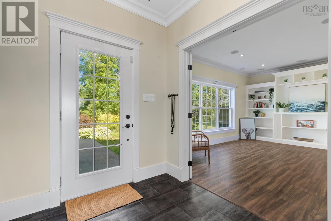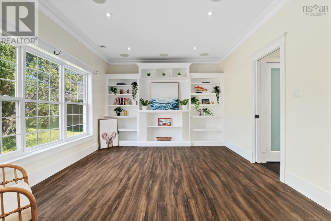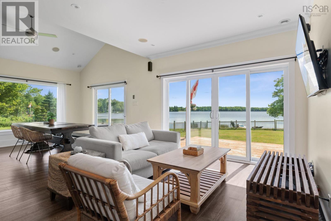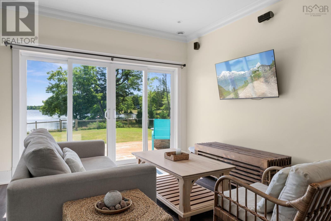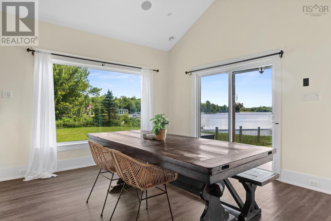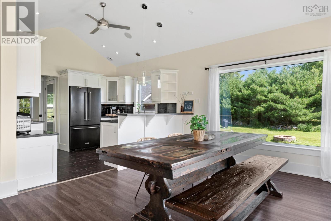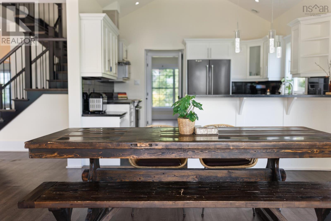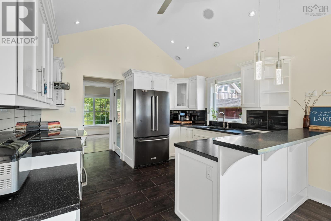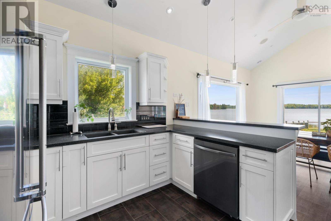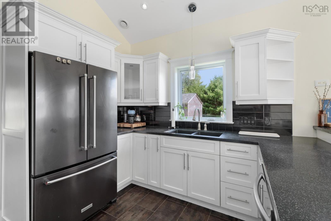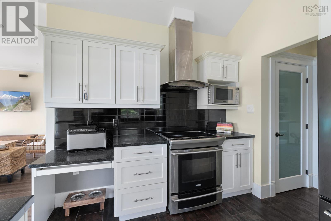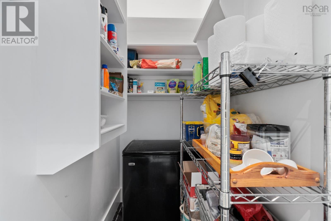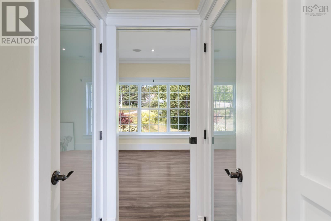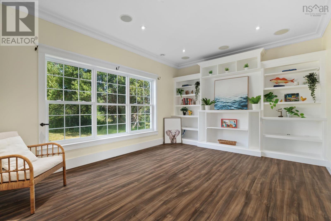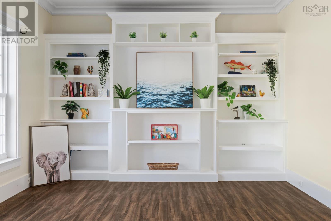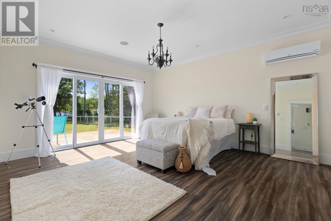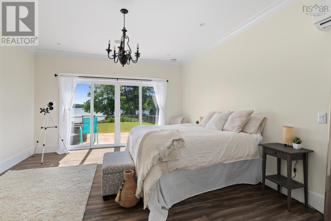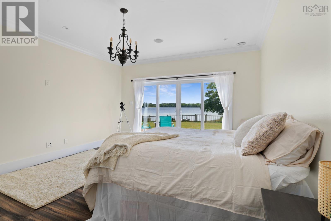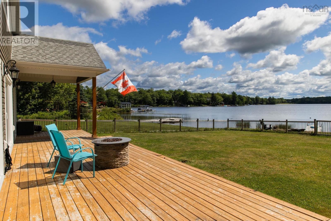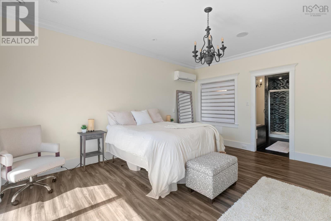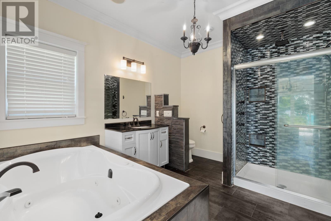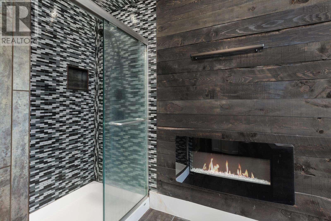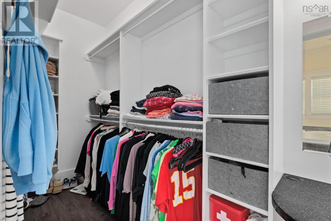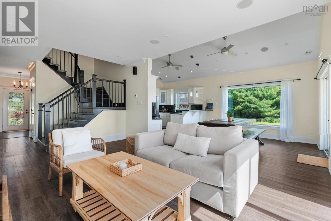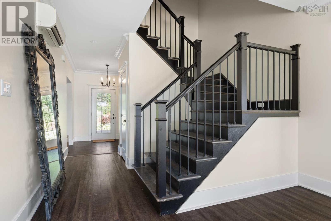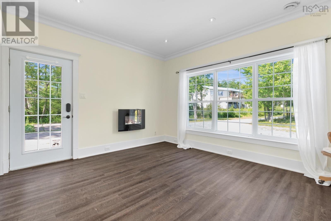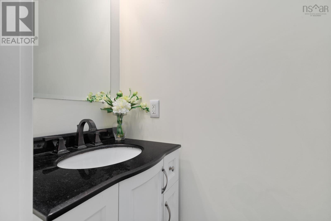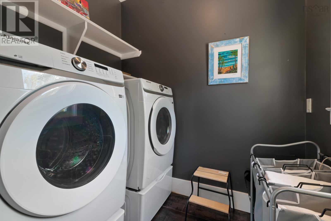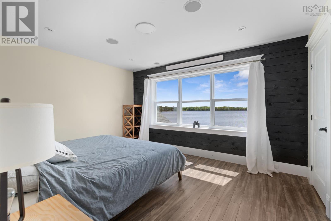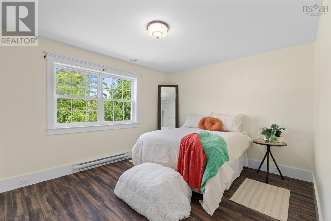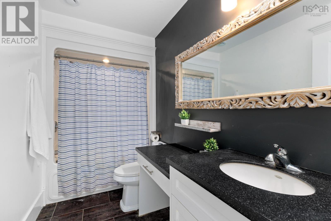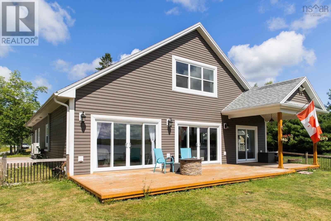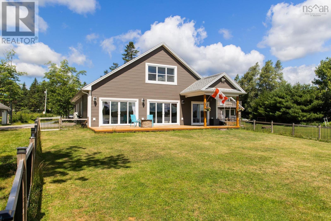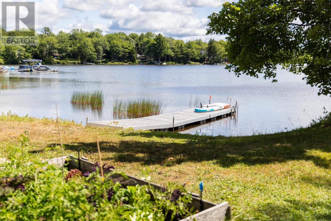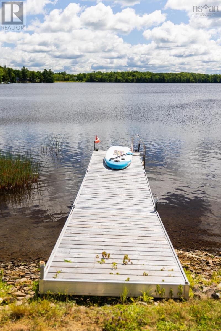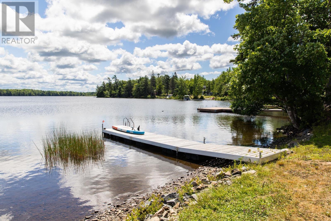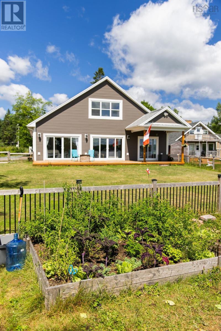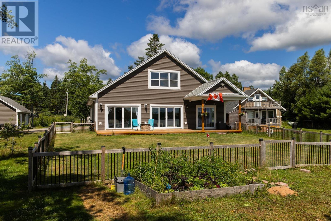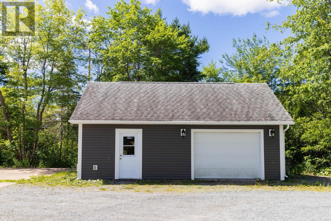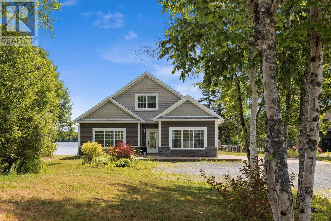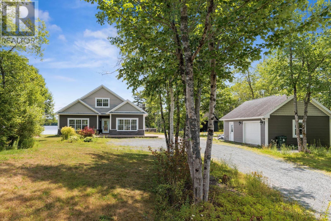3 Bedroom
3 Bathroom
2,361 ft2
Bungalow
Wall Unit, Heat Pump
Waterfront On Lake
Landscaped
$839,000
Summer 2025 isnt over - here's your opportunity for your very own lakeside dream retreat at 3 Pentz Lake, a 12 year young custom-crafted 3+ bed, 2.5 home nestled on a serene level lot under 30 minutes to downtown Halifax. Once inside be embraced by an abundance of natural light & welcomed into a large great room with cathedral ceilings - open concept living, dining & kitchen - all with their defined spaces. Enjoy the panoramic views to the lake and the full walkout deck, one section having an extended roof line offering a perfect shaded nook for peaceful mornings or rainy day reveries. The Kitchen has room for all to move & a handy breakfast bar for the family - plus 2 pantries! Its a wonderful space to entertain. This main floor also includes a separate private den/office with custom built ins. Also a versatile bonus room, a potential 4th bedroom, gym or art studio with its own entrance. And a separate laundry room & convenient powder room. Finally one can rest easy in the large primary bedroom with a spa inspired ensuite - walk in shower, soaker air jet tub & walk in closet. Double sliding doors lead from the bedroom to the backyard & lake beyond - the perfect spot to greet the morning sun. Upstairs, 2 beautifully sized bedrooms w/ ample closet space & 2nd full bath. This home, with tasteful recessed lighting, soothing modern tones and uniform flooring brings a sense of calm cohesion along with the efficient heat pumps and in-floor radiant heating offering comfort through every season. Furnishings included! Step outside to take in the view of the lake, the joy that comes from a morning paddle, gardening or sitting back to watch over the local Turtle laying her eggs in a protected sand dune the current owners have created. A newly added fence with a gentle profile surrounds the property, designed to keep furry companions & kids safe while preserving every bit of that mesmerizing lakeside vista. Pentz Lake is growing & now is the time to make yourself at home! (id:40687)
Property Details
|
MLS® Number
|
202519028 |
|
Property Type
|
Single Family |
|
Community Name
|
Mount Uniacke |
|
Amenities Near By
|
Golf Course, Park, Playground, Public Transit, Shopping, Place Of Worship |
|
Community Features
|
School Bus |
|
Features
|
Level |
|
View Type
|
Lake View |
|
Water Front Type
|
Waterfront On Lake |
Building
|
Bathroom Total
|
3 |
|
Bedrooms Above Ground
|
3 |
|
Bedrooms Total
|
3 |
|
Appliances
|
Stove, Dishwasher, Dryer, Washer, Freezer - Chest, Microwave, Refrigerator |
|
Architectural Style
|
Bungalow |
|
Basement Type
|
None |
|
Constructed Date
|
2012 |
|
Construction Style Attachment
|
Detached |
|
Cooling Type
|
Wall Unit, Heat Pump |
|
Exterior Finish
|
Vinyl |
|
Flooring Type
|
Vinyl Plank |
|
Foundation Type
|
Concrete Slab |
|
Half Bath Total
|
1 |
|
Stories Total
|
1 |
|
Size Interior
|
2,361 Ft2 |
|
Total Finished Area
|
2361 Sqft |
|
Type
|
House |
|
Utility Water
|
Drilled Well |
Parking
|
Garage
|
|
|
Detached Garage
|
|
|
Parking Space(s)
|
|
Land
|
Acreage
|
No |
|
Land Amenities
|
Golf Course, Park, Playground, Public Transit, Shopping, Place Of Worship |
|
Landscape Features
|
Landscaped |
|
Sewer
|
Septic System |
|
Size Irregular
|
0.5326 |
|
Size Total
|
0.5326 Ac |
|
Size Total Text
|
0.5326 Ac |
Rooms
| Level |
Type |
Length |
Width |
Dimensions |
|
Second Level |
Bedroom |
|
|
13.11 x 11.8 |
|
Second Level |
Bedroom |
|
|
13.11 x 11.2 |
|
Second Level |
Bath (# Pieces 1-6) |
|
|
10.2 x 5.0 |
|
Second Level |
Workshop |
|
|
30.9 x 22.3 |
|
Main Level |
Foyer |
|
|
11.2 x 7.11 |
|
Main Level |
Family Room |
|
|
17 x 11.11 |
|
Main Level |
Den |
|
|
15.3 x 13.8 |
|
Main Level |
Living Room |
|
|
27.4 x 12.2 |
|
Main Level |
Kitchen |
|
|
11.11 x 17 |
|
Main Level |
Dining Room |
|
|
12.8 x 11.11 |
|
Main Level |
Primary Bedroom |
|
|
16.4 x 13.8 |
|
Main Level |
Ensuite (# Pieces 2-6) |
|
|
11.5 x 9.2 |
|
Main Level |
Laundry Room |
|
|
7.8 x 6.7 |
|
Main Level |
Bath (# Pieces 1-6) |
|
|
7.8 x 2.8 |
|
Main Level |
Other |
|
|
11.5 x 4.2 |
|
Main Level |
Storage |
|
|
19.6 x 12.8 |
|
Main Level |
Workshop |
|
|
19.6 x 16.8 |
https://www.realtor.ca/real-estate/28664990/3-pentz-lake-drive-mount-uniacke-mount-uniacke

