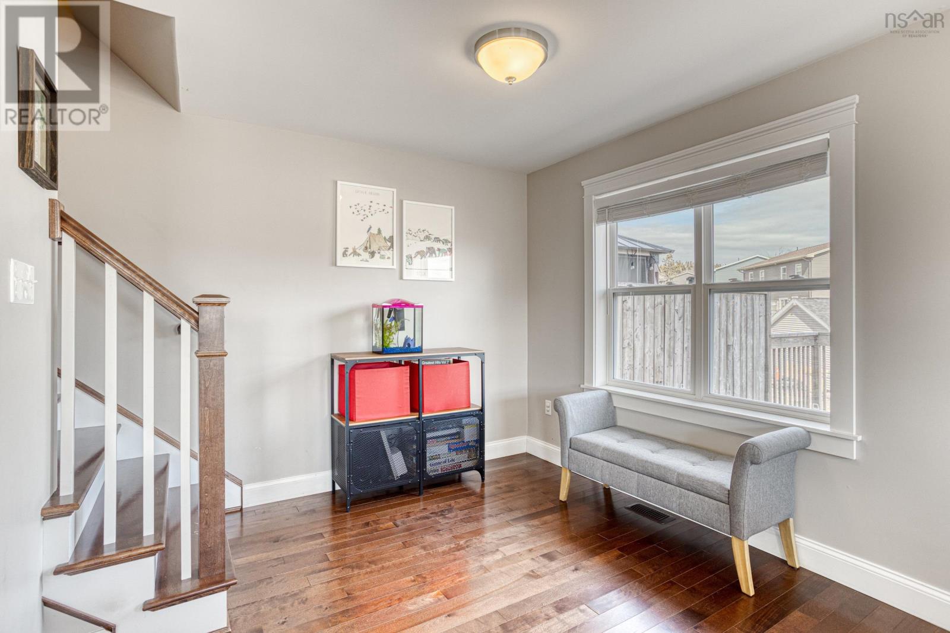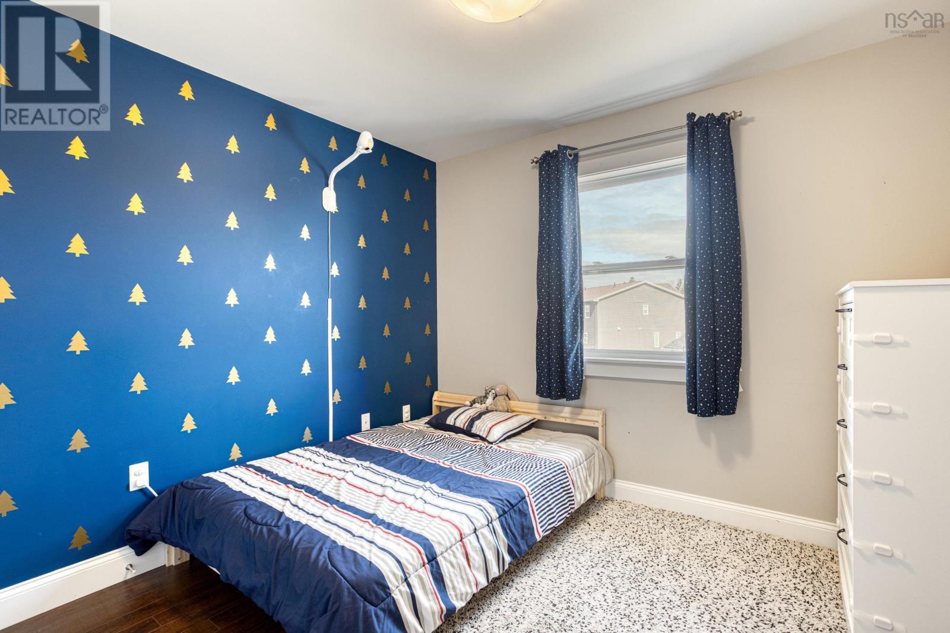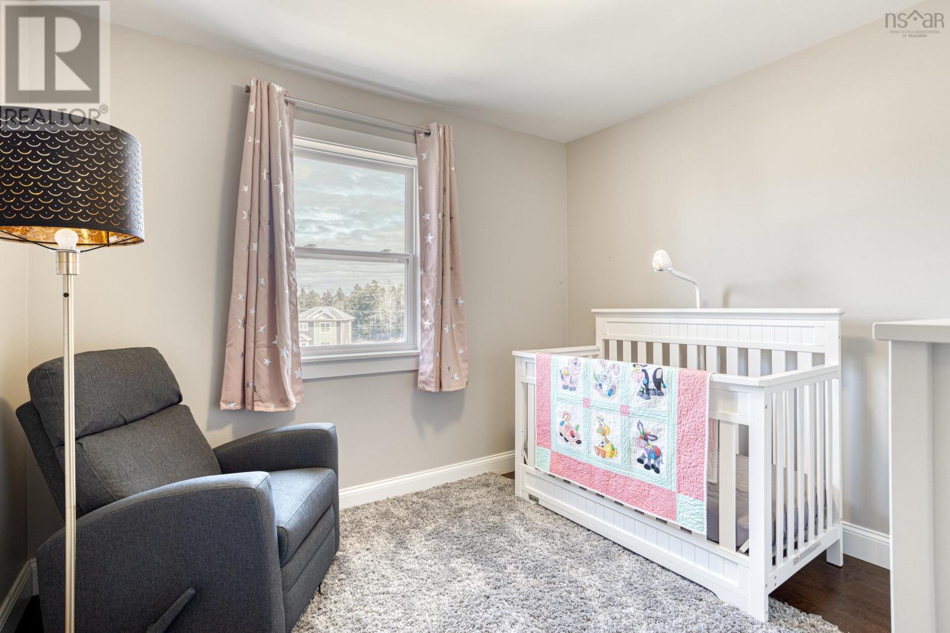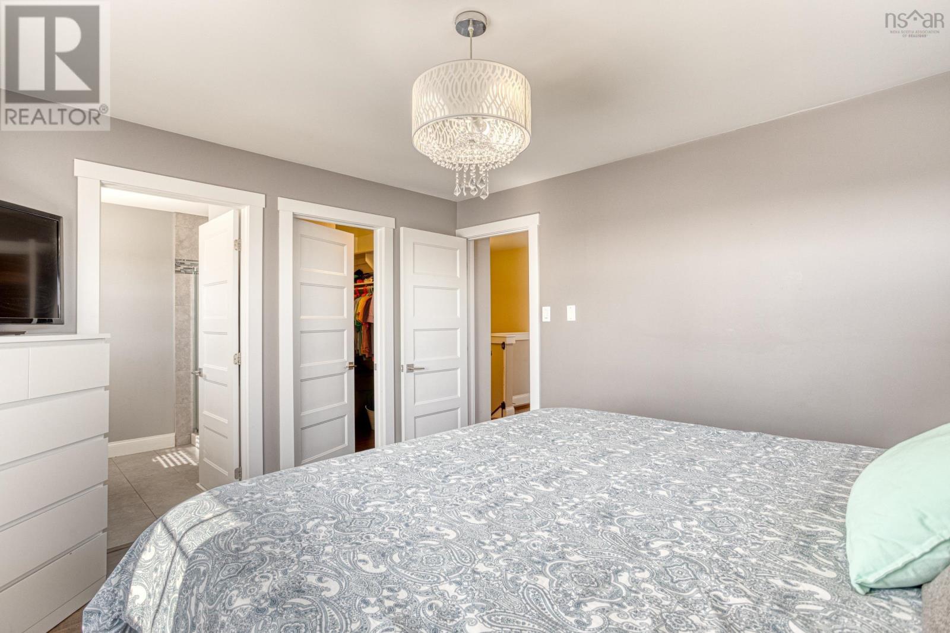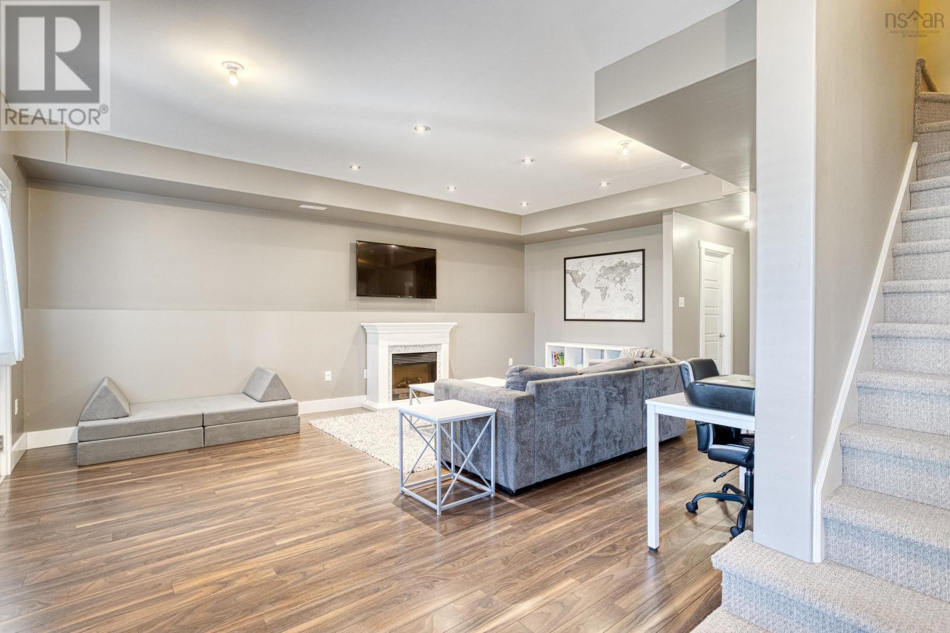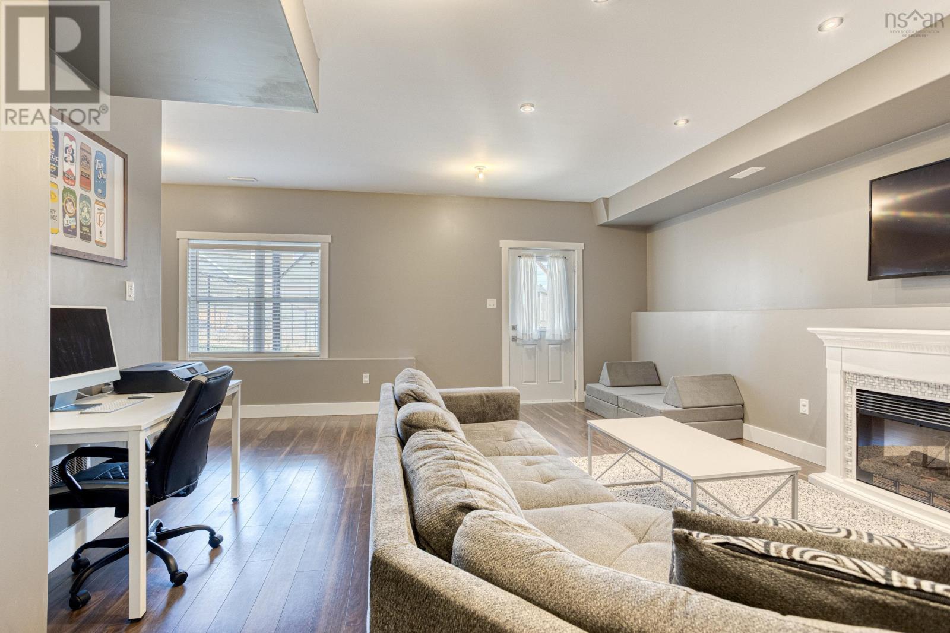3 Bedroom
4 Bathroom
1,870 ft2
Central Air Conditioning, Heat Pump
Landscaped
$549,900
Exceptional Family Home on a Spacious Corner Lot! This home is nestled on a large corner lot with a fully fenced yard, this beautiful home is the ideal space for family living. Boasting 3 bedrooms and 4 bathrooms, it offers both comfort and style for every stage of life. The main floor is designed for both entertaining and everyday living, featuring an open-concept kitchen and dining area. The kitchen is a chef?s dream with beautiful granite countertops, a spacious island for meal prep, and plenty of cabinet storage, including a generous pantry. A convenient half bath completes this level. Upstairs, the primary bedroom is a private retreat, complete with an ensuite bath and a large walk-in closet. This level also includes the modern convenience of laundry facilities, a full family bathroom, and two additional well-sized bedrooms. The lower level offers a large family room with ample space for relaxation and fun. A second half bath is located on this floor, and the utility room provides storage space. There is also flexible space, currently used for storage, which could easily be transformed into a fourth bedroom or home office to suit your needs. Step outside to enjoy exceptional outdoor living on the two-level deck?perfect for hosting guests or simply unwinding. The lower deck is covered, offering a cozy retreat even on rainy days. Energy efficiency is a key feature of this home, with a fully ducted heat pump and ThermoDrain system, helping to reduce energy costs throughout the year. Located in a friendly, family-oriented neighborhood on a quiet cul-de-sac, this home is just minutes from local schools, parks, and amenities. With easy access to the Highway, commuting is a breeze. Don?t miss out on this wonderful opportunity?view the virtual tour and schedule your private showing today to experience all this home has to offer! (id:40687)
Property Details
|
MLS® Number
|
202506489 |
|
Property Type
|
Single Family |
|
Community Name
|
Middle Sackville |
|
Amenities Near By
|
Park, Playground, Public Transit, Shopping, Place Of Worship |
|
Community Features
|
Recreational Facilities, School Bus |
|
Features
|
Level |
Building
|
Bathroom Total
|
4 |
|
Bedrooms Above Ground
|
3 |
|
Bedrooms Total
|
3 |
|
Appliances
|
Range - Electric, Dishwasher, Dryer - Electric, Washer, Microwave Range Hood Combo, Refrigerator |
|
Constructed Date
|
2013 |
|
Construction Style Attachment
|
Semi-detached |
|
Cooling Type
|
Central Air Conditioning, Heat Pump |
|
Exterior Finish
|
Stone, Vinyl |
|
Flooring Type
|
Ceramic Tile, Hardwood, Vinyl Plank |
|
Foundation Type
|
Poured Concrete |
|
Half Bath Total
|
2 |
|
Stories Total
|
2 |
|
Size Interior
|
1,870 Ft2 |
|
Total Finished Area
|
1870 Sqft |
|
Type
|
House |
|
Utility Water
|
Municipal Water |
Land
|
Acreage
|
No |
|
Land Amenities
|
Park, Playground, Public Transit, Shopping, Place Of Worship |
|
Landscape Features
|
Landscaped |
|
Sewer
|
Municipal Sewage System |
|
Size Irregular
|
0.1378 |
|
Size Total
|
0.1378 Ac |
|
Size Total Text
|
0.1378 Ac |
Rooms
| Level |
Type |
Length |
Width |
Dimensions |
|
Second Level |
Primary Bedroom |
|
|
12.11x11.10 |
|
Second Level |
Ensuite (# Pieces 2-6) |
|
|
7.1x8.1 |
|
Second Level |
Bedroom |
|
|
9.11x11.8 |
|
Second Level |
Bedroom |
|
|
10.1x11.6 |
|
Second Level |
Bath (# Pieces 1-6) |
|
|
6.6x8.8 |
|
Basement |
Recreational, Games Room |
|
|
19.9x20.7 |
|
Basement |
Bath (# Pieces 1-6) |
|
|
7.2x4.10 |
|
Basement |
Storage |
|
|
8.8x9.4 |
|
Basement |
Utility Room |
|
|
7.2x5.11 |
|
Main Level |
Living Room |
|
|
15.11x13.2 |
|
Main Level |
Dining Room |
|
|
20.7x7.10 |
|
Main Level |
Kitchen |
|
|
16.10x9.10 |
|
Main Level |
Bath (# Pieces 1-6) |
|
|
5.2x4.2 |
https://www.realtor.ca/real-estate/28106184/3-matchplay-court-middle-sackville-middle-sackville



























