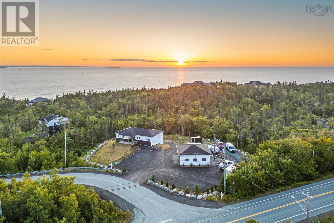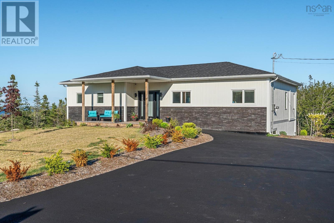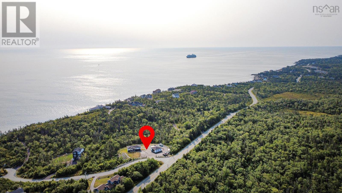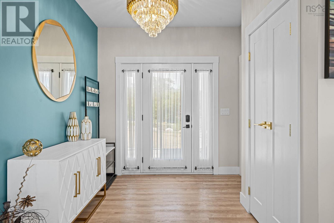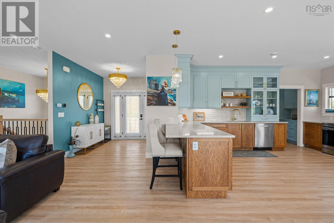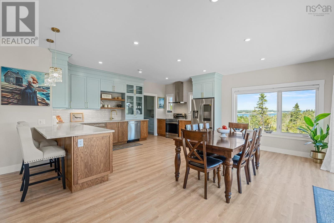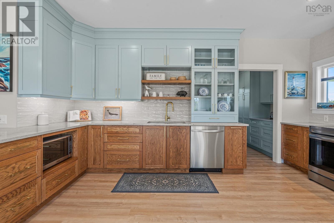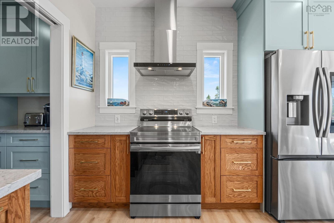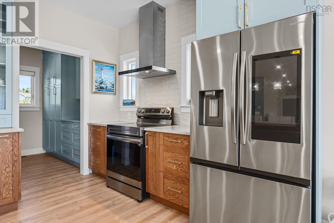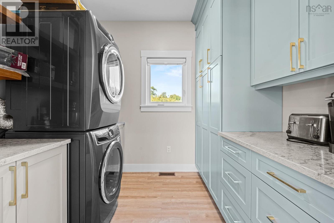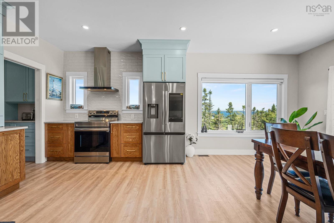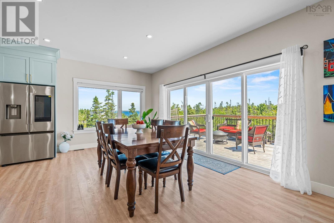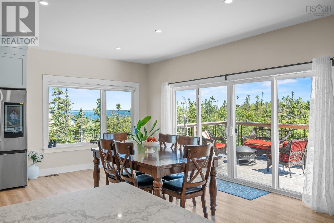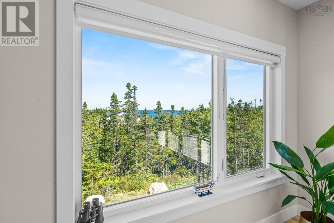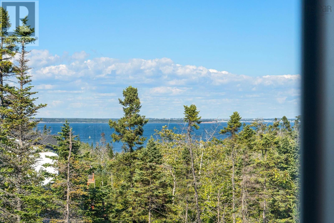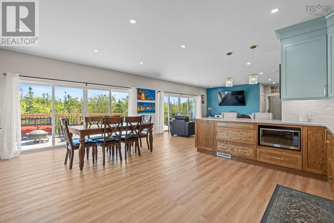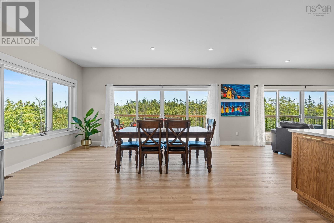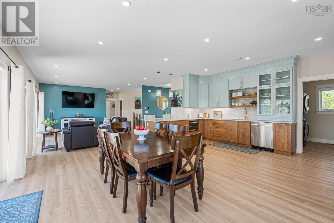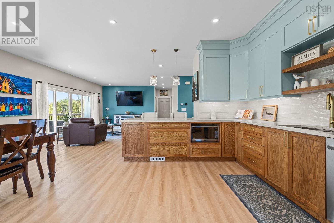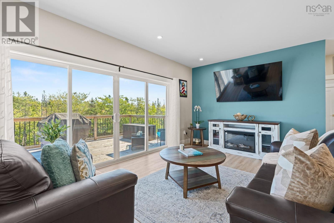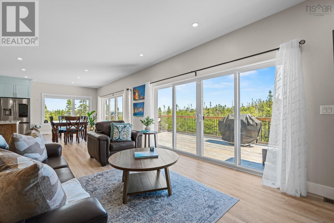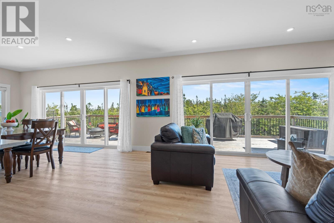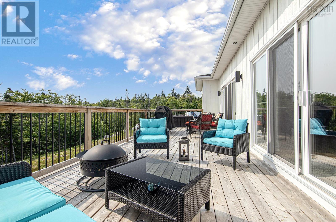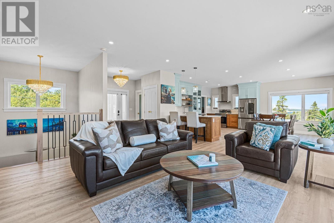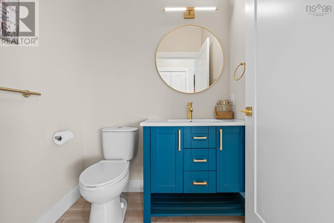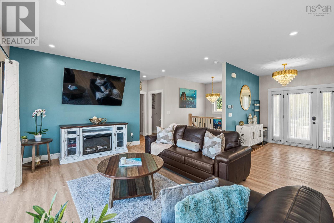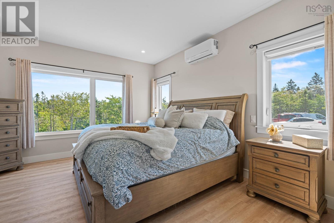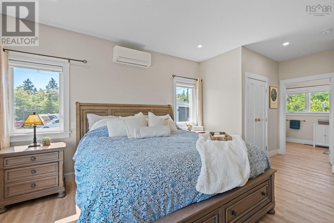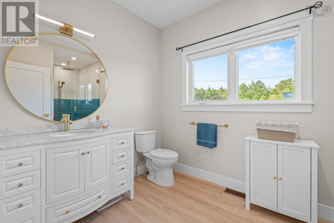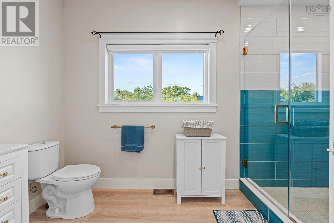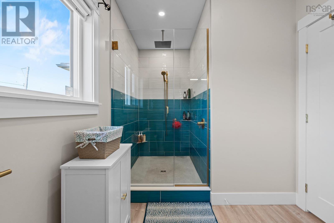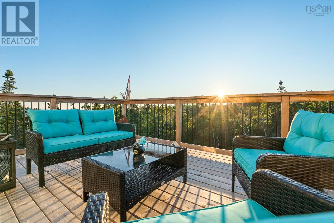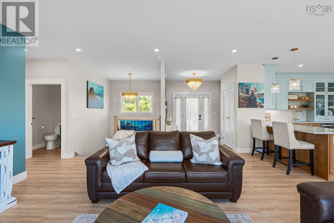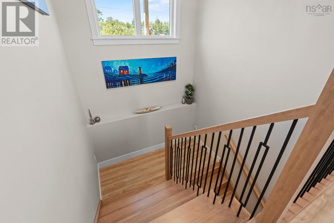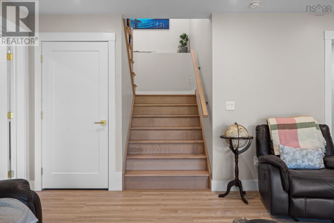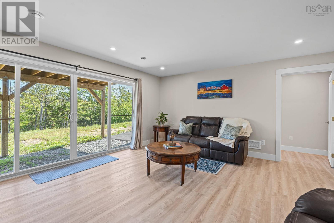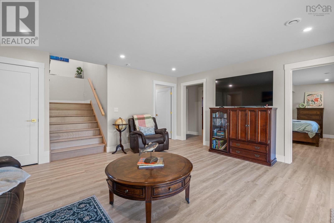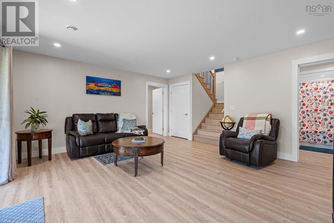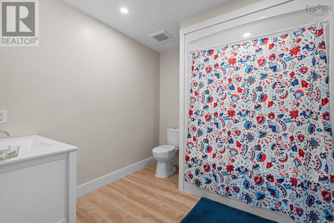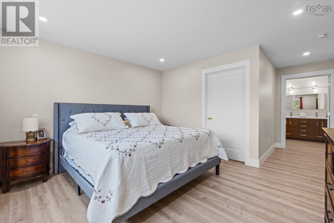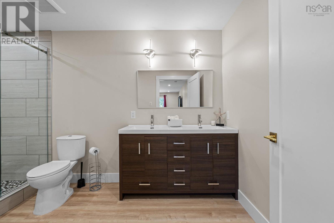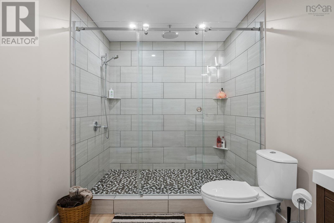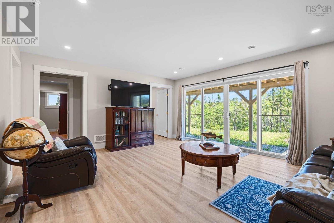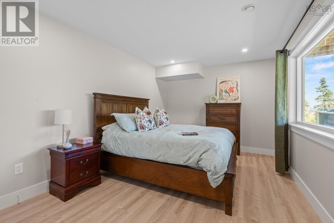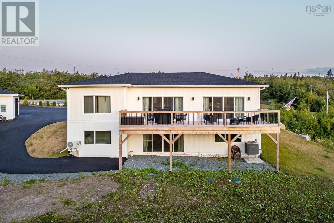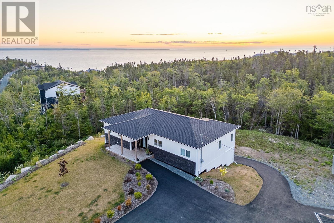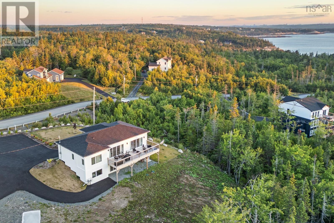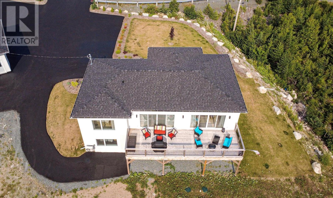4 Bedroom
4 Bathroom
2,702 ft2
Bungalow
Central Air Conditioning, Wall Unit, Heat Pump
Acreage
Landscaped
$1,340,000
Welcome to your coastal dream home, set on a generous 1.5-acre lot with breathtaking views of the Atlantic Ocean. Nestled along the busy shipping lane to Halifax Harbour, you'll enjoy watching cruise ships and marine traffic from your own backyardan ever-changing seascape right outside your window. The main level features a spacious primary bedroom suite complete with a custom walk-in shower in the ensuite. Thoughtfully designed for ease of living, this floor is wheelchair accessible. Downstairs, the fully finished walkout lower level offers a second primary bedroom with its own ensuite and custom shower, plus two additional bedrooms and another full bathroom. This level is ideal for a private in-law suite, guest quarters, or rental potential. Outside, youll find a double detached garage and a circular paved driveway that offers ample parking for multiple vehiclesperfect for hosting gatherings or accommodating a large family. With 1.5 acres of coastal land, youll enjoy both privacy and panoramic ocean views. This property is the perfect blend of comfort, accessibility, and East Coast charm. (id:40687)
Property Details
|
MLS® Number
|
202520304 |
|
Property Type
|
Single Family |
|
Community Name
|
Halibut Bay |
|
View Type
|
Harbour, Ocean View |
Building
|
Bathroom Total
|
4 |
|
Bedrooms Above Ground
|
1 |
|
Bedrooms Below Ground
|
3 |
|
Bedrooms Total
|
4 |
|
Appliances
|
Stove, Dishwasher, Dryer, Washer, Refrigerator |
|
Architectural Style
|
Bungalow |
|
Constructed Date
|
2024 |
|
Construction Style Attachment
|
Detached |
|
Cooling Type
|
Central Air Conditioning, Wall Unit, Heat Pump |
|
Exterior Finish
|
Brick, Wood Siding |
|
Flooring Type
|
Laminate |
|
Foundation Type
|
Poured Concrete |
|
Half Bath Total
|
1 |
|
Stories Total
|
1 |
|
Size Interior
|
2,702 Ft2 |
|
Total Finished Area
|
2702 Sqft |
|
Type
|
House |
|
Utility Water
|
Drilled Well |
Parking
|
Garage
|
|
|
Detached Garage
|
|
|
Paved Yard
|
|
Land
|
Acreage
|
Yes |
|
Landscape Features
|
Landscaped |
|
Sewer
|
Septic System |
|
Size Irregular
|
1.5 |
|
Size Total
|
1.5 Ac |
|
Size Total Text
|
1.5 Ac |
Rooms
| Level |
Type |
Length |
Width |
Dimensions |
|
Lower Level |
Family Room |
|
|
17.2x15.7 |
|
Lower Level |
Primary Bedroom |
|
|
13.7x12.7 |
|
Lower Level |
Ensuite (# Pieces 2-6) |
|
|
13.7x7.2 |
|
Lower Level |
Bath (# Pieces 1-6) |
|
|
8.4x8.11 |
|
Lower Level |
Bedroom |
|
|
17.6x10.6 |
|
Lower Level |
Bedroom |
|
|
13.1x10.2 |
|
Lower Level |
Utility Room |
|
|
8.2x7.5 |
|
Lower Level |
Storage |
|
|
8.11x7.5 |
|
Main Level |
Living Room |
|
|
19.5x16 |
|
Main Level |
Dining Room |
|
|
16.7x10.6 |
|
Main Level |
Kitchen |
|
|
17.4x10.3 |
|
Main Level |
Laundry Room |
|
|
8.8x7.8 |
|
Main Level |
Den |
|
|
9.1x7.8 |
|
Main Level |
Foyer |
|
|
8.10x9.8 |
|
Main Level |
Primary Bedroom |
|
|
14x14.3 |
|
Main Level |
Ensuite (# Pieces 2-6) |
|
|
8.3x7.5 |
|
Main Level |
Bath (# Pieces 1-6) |
|
|
5.8x5 |
https://www.realtor.ca/real-estate/28720756/3-kittiwake-ridge-halibut-bay-halibut-bay

