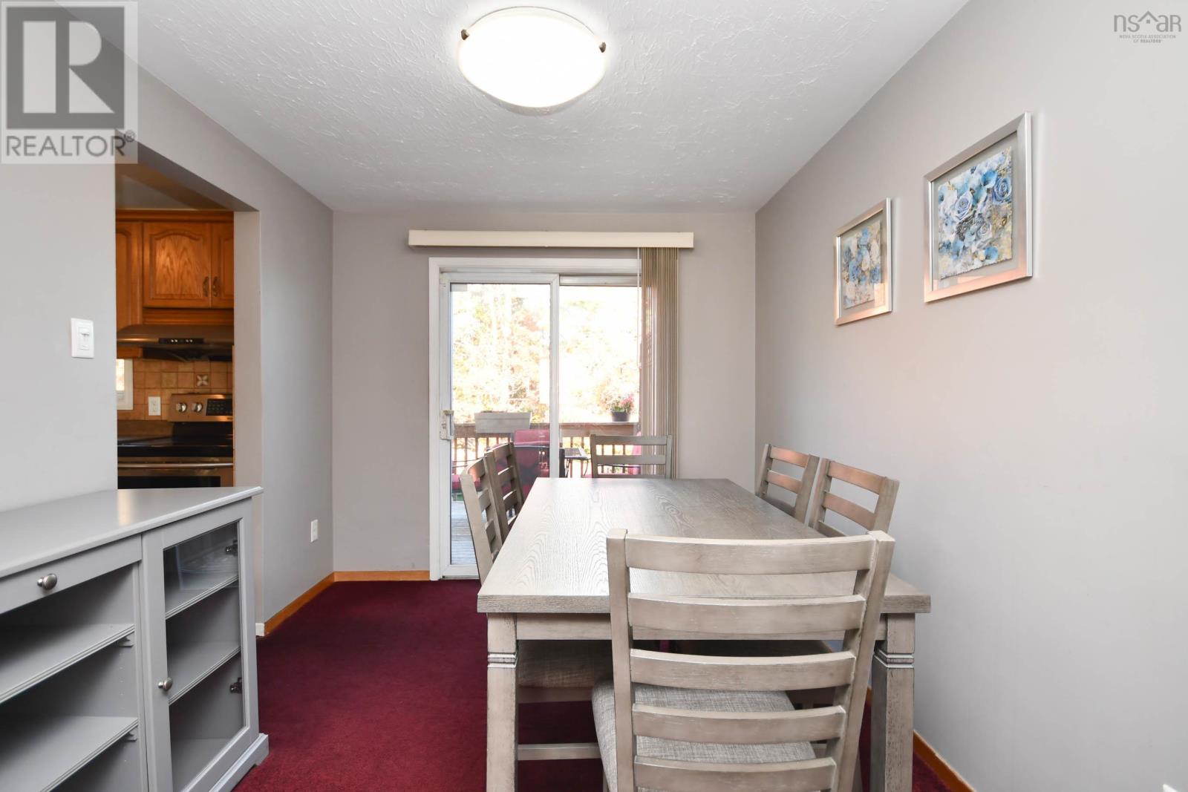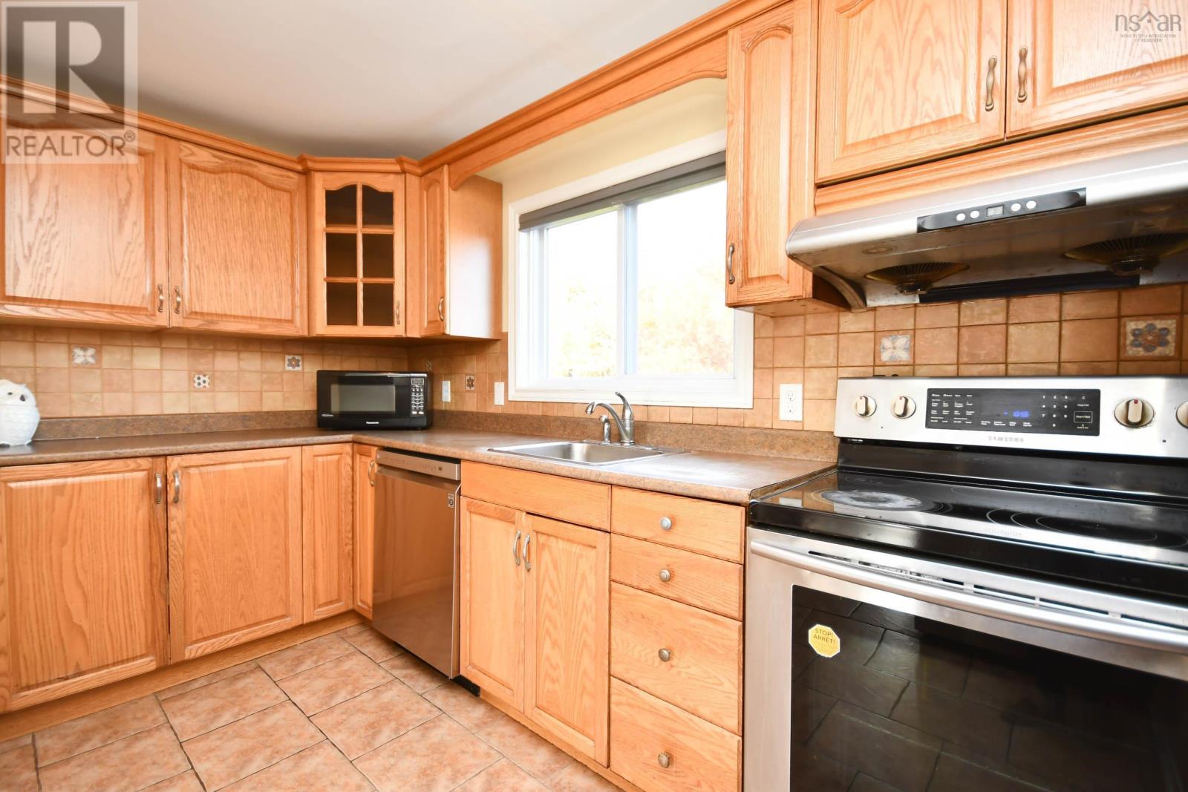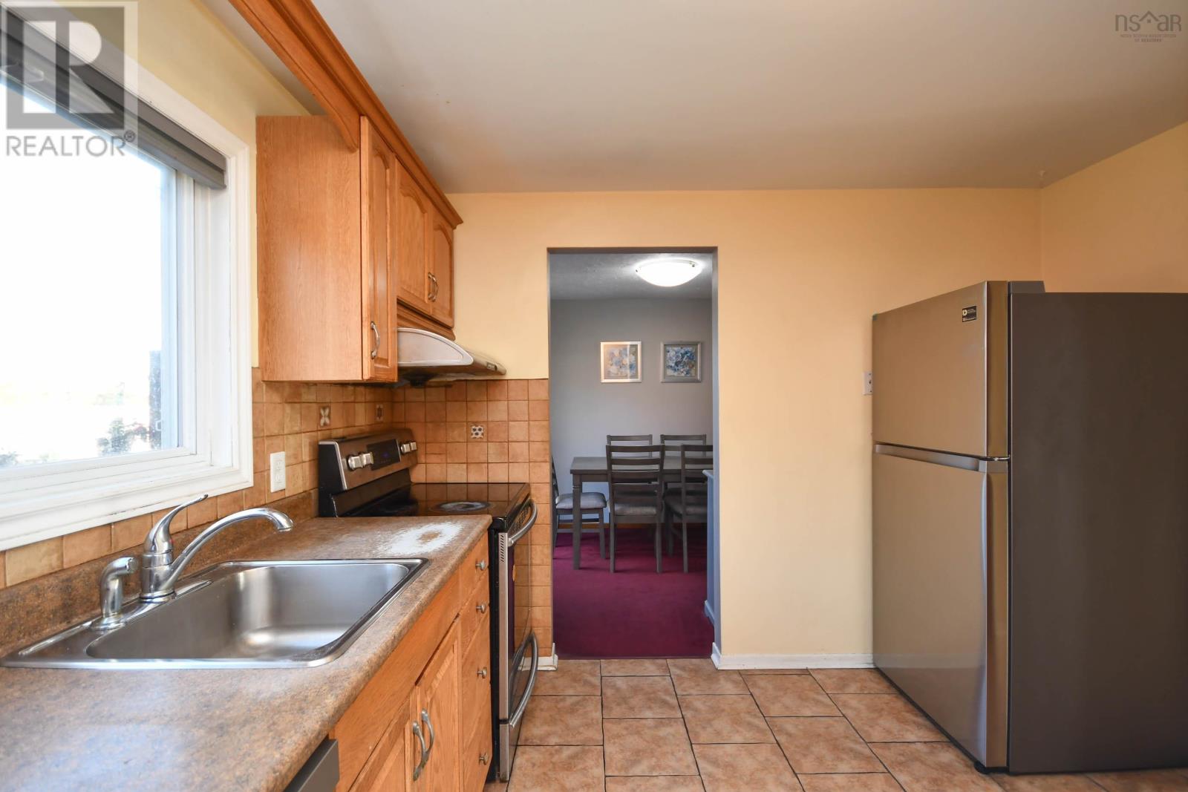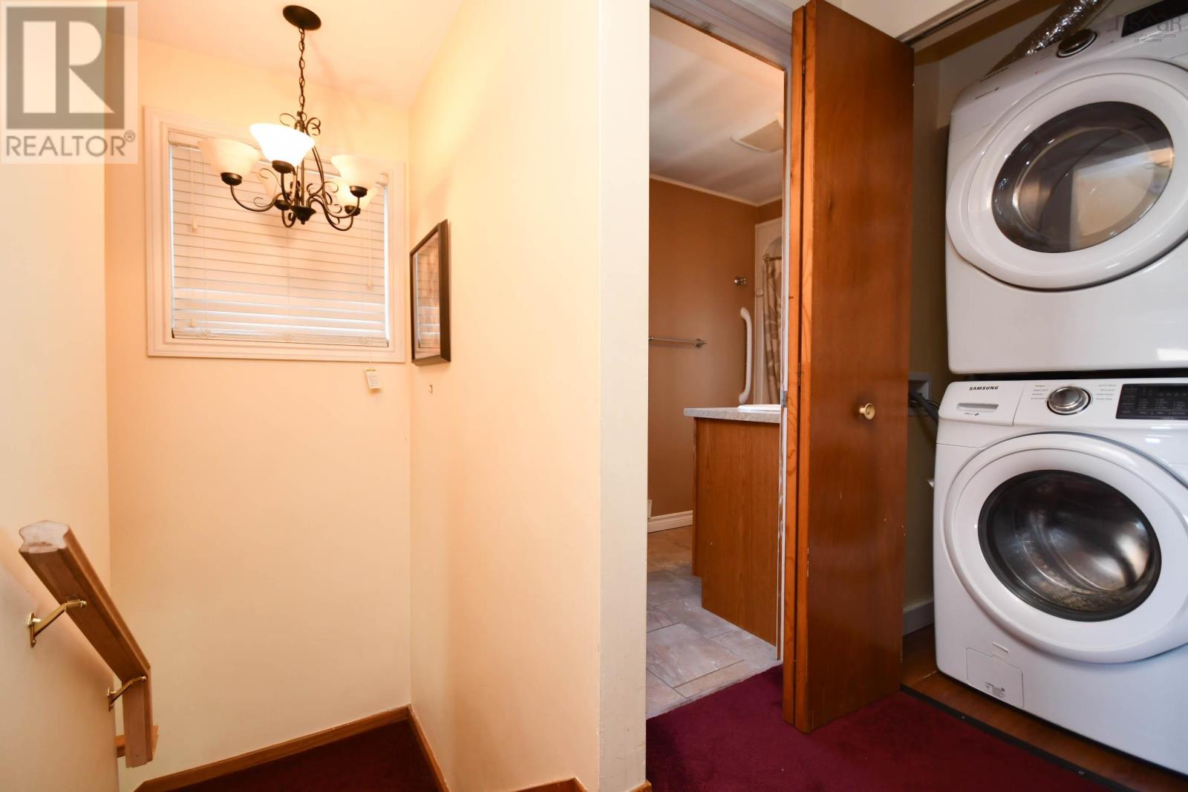3 Bedroom
3 Bathroom
1,701 ft2
Fireplace
Wall Unit, Heat Pump
$525,000
Seller says make an offer! This 3 bdr, 3 bath (1 full, 2 half) semi is close to all Halifax has to offer, yet still provides a great back yard space. Main level features a beautiful living room with heat pump to help cool in summer or heat in winter & it also has a fireplace to help with heat & create a great atmosphere, spacious kitchen for the cook of the house, dining room w/patio doors to back deck, perfect for family meals/entertaining, & also a bathroom. Upstairs has 3 large bdr's including one with a heat pump, laundry space for added convenience, & full bathroom. Downstairs has a spacious rec room, utility room (new electrical panel 2022), large laundry/storage room, good sized den/office (potential bedroom?), & bathroom (2022). Side entrance can go directly downstairs for those looking to explore potential of shared accommodations & utilize both laundry hook ups. Roof, windows, and doors (2011). Appliances & most furniture included in the sale (ask your agent for a list). (id:40687)
Property Details
|
MLS® Number
|
202425272 |
|
Property Type
|
Single Family |
|
Community Name
|
Halifax |
|
Structure
|
Shed |
Building
|
Bathroom Total
|
3 |
|
Bedrooms Above Ground
|
3 |
|
Bedrooms Total
|
3 |
|
Appliances
|
Stove, Dishwasher, Dryer, Washer, Microwave, Refrigerator |
|
Constructed Date
|
1983 |
|
Construction Style Attachment
|
Semi-detached |
|
Cooling Type
|
Wall Unit, Heat Pump |
|
Exterior Finish
|
Brick, Vinyl |
|
Fireplace Present
|
Yes |
|
Flooring Type
|
Carpeted, Ceramic Tile |
|
Foundation Type
|
Poured Concrete |
|
Half Bath Total
|
2 |
|
Stories Total
|
2 |
|
Size Interior
|
1,701 Ft2 |
|
Total Finished Area
|
1701 Sqft |
|
Type
|
House |
|
Utility Water
|
Municipal Water |
Land
|
Acreage
|
No |
|
Sewer
|
Municipal Sewage System |
|
Size Irregular
|
0.0908 |
|
Size Total
|
0.0908 Ac |
|
Size Total Text
|
0.0908 Ac |
Rooms
| Level |
Type |
Length |
Width |
Dimensions |
|
Second Level |
Primary Bedroom |
|
|
16..5 x 9..4 -J / 36 |
|
Second Level |
Bedroom |
|
|
10..11 x 10..4 / 36 |
|
Second Level |
Bedroom |
|
|
9..5 x 9..10 -J / 36 |
|
Second Level |
Bath (# Pieces 1-6) |
|
|
4..10 x 10..3 / 36 |
|
Basement |
Recreational, Games Room |
|
|
15..3. x 9..2 +J /na |
|
Basement |
Utility Room |
|
|
15..4 x 3..10 +J /na |
|
Basement |
Laundry Room |
|
|
8..7 x 8..11 /na |
|
Basement |
Bath (# Pieces 1-6) |
|
|
6..9 x 2..7 /na |
|
Basement |
Den |
|
|
8..10 x 7..1 /na |
|
Main Level |
Kitchen |
|
|
10..10 x 10..4 -J /36 |
|
Main Level |
Living Room |
|
|
11..2 x 14..11 /na |
|
Main Level |
Dining Room |
|
|
8..8 x 10..4 /na |
|
Main Level |
Bath (# Pieces 1-6) |
|
|
4..3 x 4..1 /na |
https://www.realtor.ca/real-estate/27575496/3-apollo-court-halifax-halifax


















































