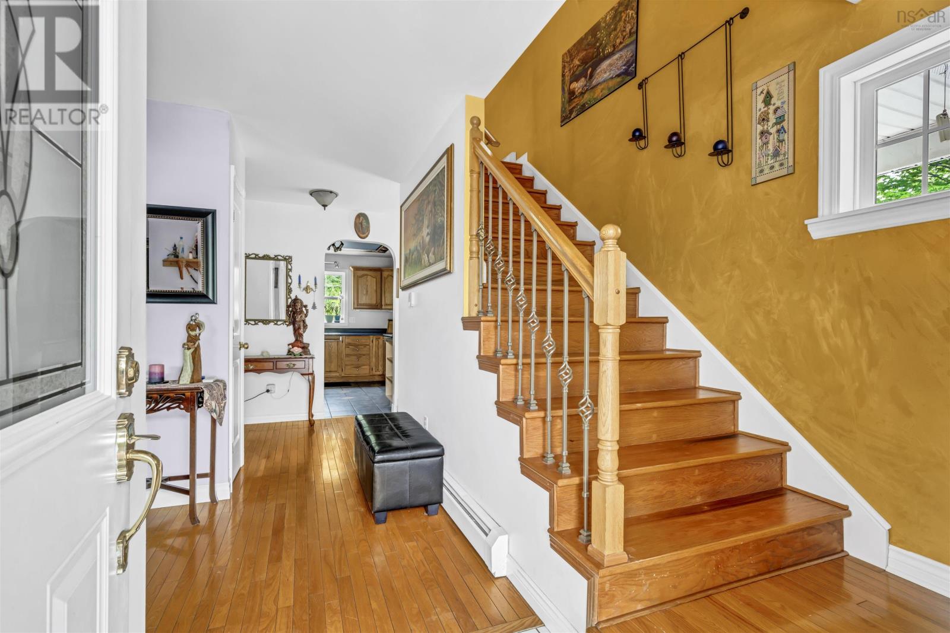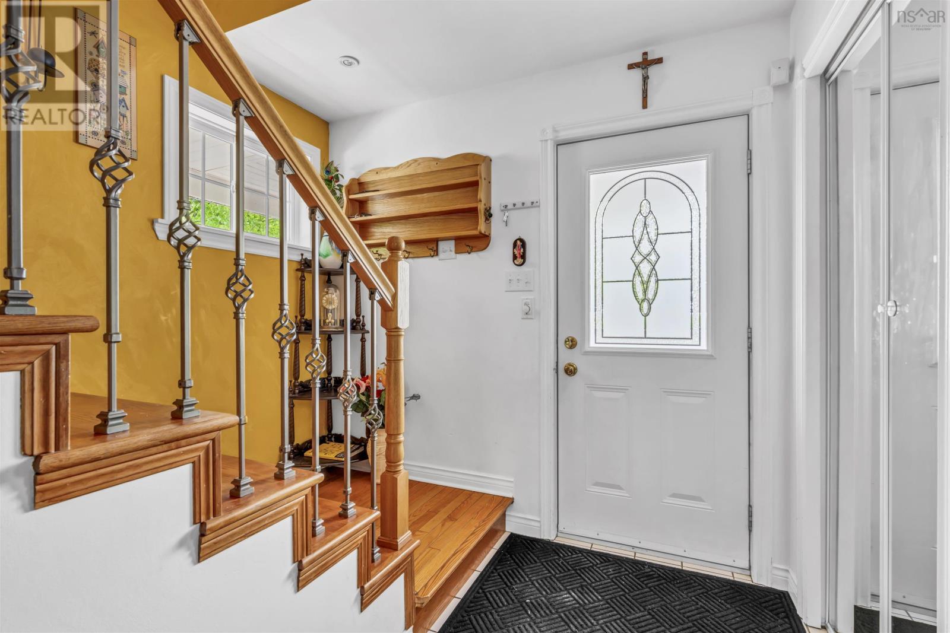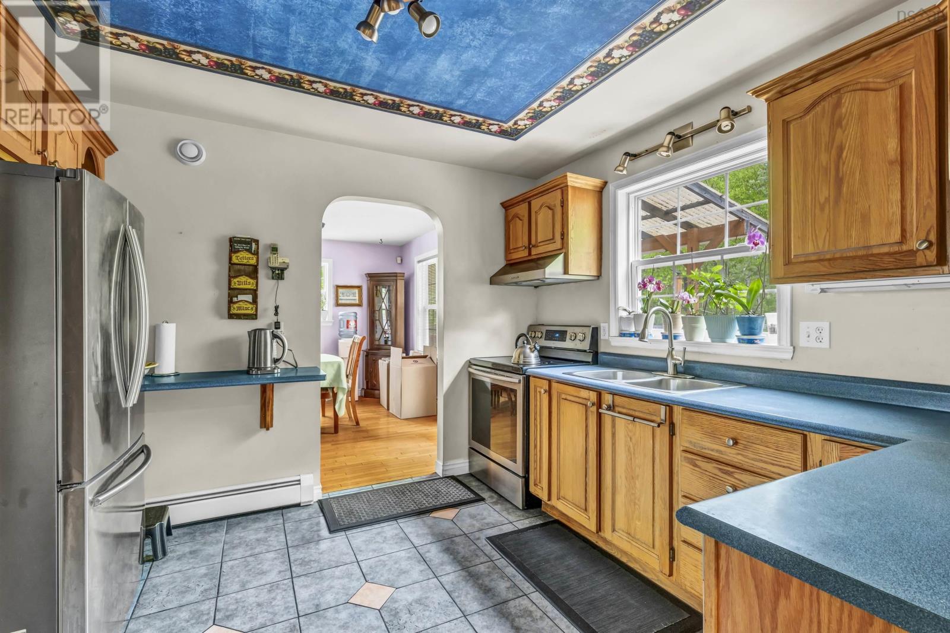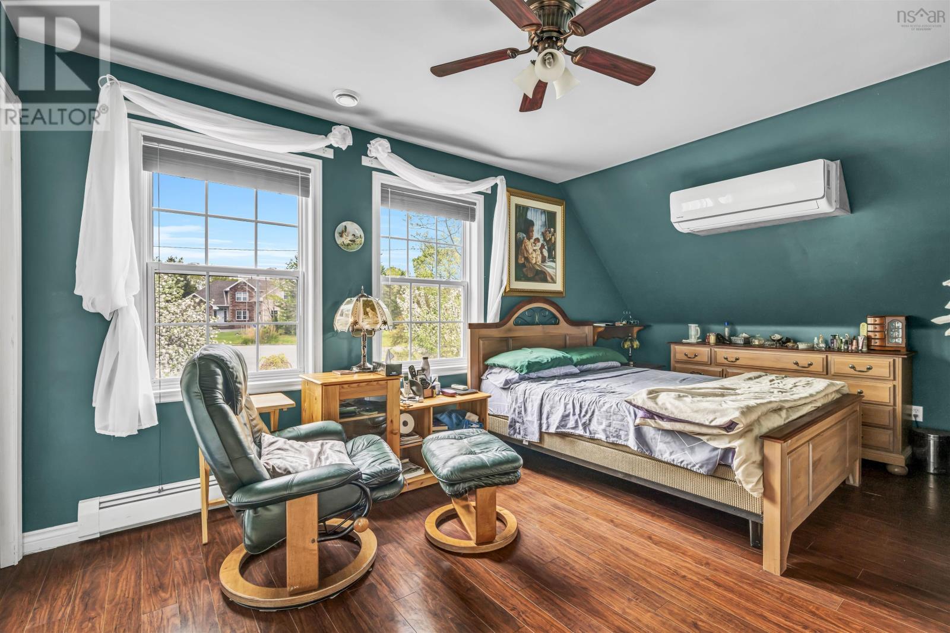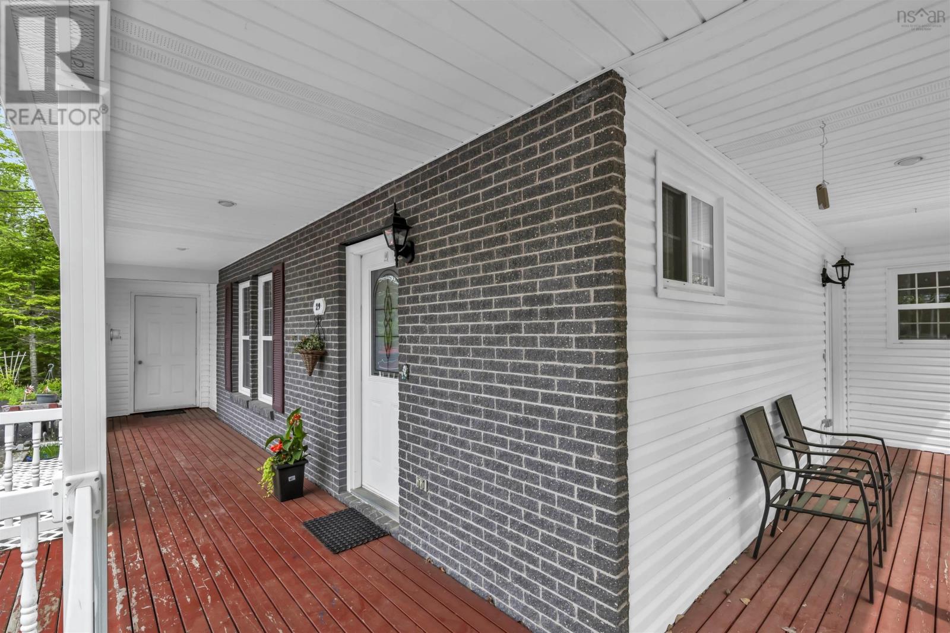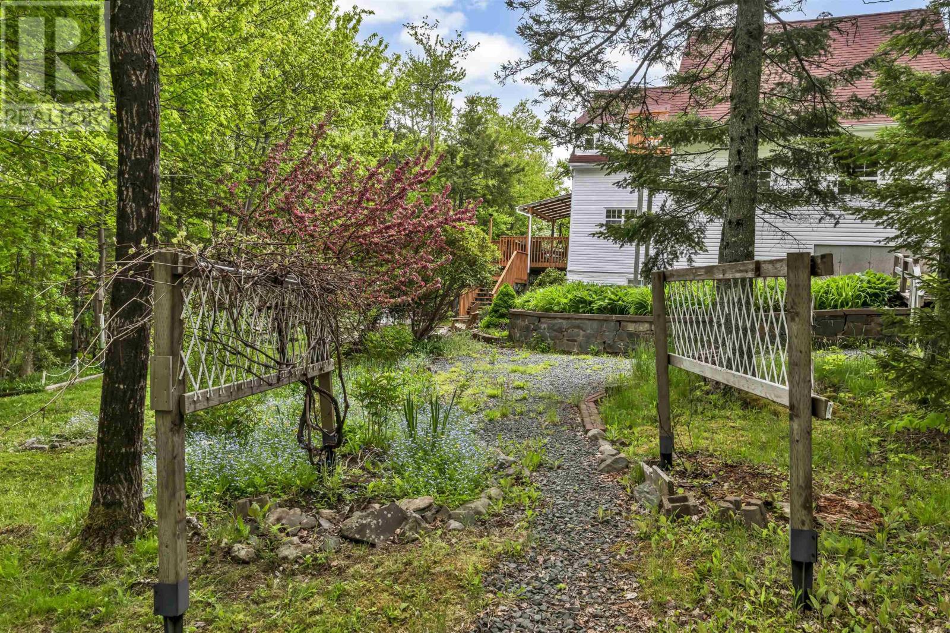4 Bedroom
3 Bathroom
2,240 ft2
Fireplace
Wall Unit, Heat Pump
Acreage
Landscaped
$649,900
Welcome to peaceful living at 29 Heritage Court in the desired neighbourhood of Fall River Village. This cozy 2 storey home features formal living room with propane fireplace for those cold winter nights and offers 4 Bedrooms and 2 full baths and a convenient 1/2 bath laundry on the main level. The Dining room walks out onto the large back deck overlooking the beautifully landscaped yard and property. The home has 2 ductless heat pumps to provide efficient heating as well as air conditioning for those summer days. The large detached garage with a large loft that is heated and has a deck attached to admire the landscaped yard. There is a beautiful wrap around front porch, circular driveway and sits on one of the quietest cul-d- sacs in the neighbourhood. The home has had most main elements taken care of in recent years; such as Roof completed in 2012, Heat pumps installed in 2014, new garage door in 2018, NuAir Dehumidifier installed in basement and a new HRV system installed April 2024. (id:40687)
Property Details
|
MLS® Number
|
202411859 |
|
Property Type
|
Single Family |
|
Community Name
|
Fall River |
|
Amenities Near By
|
Public Transit, Shopping, Place Of Worship |
|
Community Features
|
School Bus |
|
Equipment Type
|
Propane Tank |
|
Features
|
Treed |
|
Rental Equipment Type
|
Propane Tank |
|
Structure
|
Shed |
Building
|
Bathroom Total
|
3 |
|
Bedrooms Above Ground
|
3 |
|
Bedrooms Below Ground
|
1 |
|
Bedrooms Total
|
4 |
|
Appliances
|
Central Vacuum, Stove, Dishwasher, Dryer, Washer, Refrigerator, Water Purifier, Water Softener |
|
Constructed Date
|
1995 |
|
Construction Style Attachment
|
Detached |
|
Cooling Type
|
Wall Unit, Heat Pump |
|
Exterior Finish
|
Brick, Vinyl |
|
Fireplace Present
|
Yes |
|
Flooring Type
|
Ceramic Tile, Hardwood, Laminate, Linoleum |
|
Foundation Type
|
Poured Concrete |
|
Half Bath Total
|
1 |
|
Stories Total
|
2 |
|
Size Interior
|
2,240 Ft2 |
|
Total Finished Area
|
2240 Sqft |
|
Type
|
House |
|
Utility Water
|
Well |
Parking
Land
|
Acreage
|
Yes |
|
Land Amenities
|
Public Transit, Shopping, Place Of Worship |
|
Landscape Features
|
Landscaped |
|
Sewer
|
Septic System |
|
Size Irregular
|
2.2672 |
|
Size Total
|
2.2672 Ac |
|
Size Total Text
|
2.2672 Ac |
Rooms
| Level |
Type |
Length |
Width |
Dimensions |
|
Second Level |
Primary Bedroom |
|
|
16.10x10.6 |
|
Second Level |
Bedroom |
|
|
11.6x10.1 |
|
Second Level |
Bedroom |
|
|
11.5x10.1 |
|
Second Level |
Bath (# Pieces 1-6) |
|
|
8.1x7.5 |
|
Second Level |
Other |
|
|
14.10x7.5 (landing) |
|
Second Level |
Other |
|
|
14x19 (garage loft) |
|
Basement |
Foyer |
|
|
10x28.8 |
|
Basement |
Recreational, Games Room |
|
|
11.6x17.6 |
|
Basement |
Bedroom |
|
|
12.1x10.9 |
|
Basement |
Bath (# Pieces 1-6) |
|
|
5.2x9.10 |
|
Main Level |
Foyer |
|
|
10.8x16.7 |
|
Main Level |
Living Room |
|
|
12.3x16.7 |
|
Main Level |
Dining Room |
|
|
12.3x11.9 |
|
Main Level |
Kitchen |
|
|
10.8x11.9 |
|
Main Level |
Laundry / Bath |
|
|
5x10.3 |
|
Main Level |
Other |
|
|
23.7x19 (garage) |
|
Main Level |
Other |
|
|
27x13.5 (back deck) |
|
Main Level |
Other |
|
|
30x7.10 (front porch) |
|
Main Level |
Other |
|
|
23x5.4 (side porch) |
https://www.realtor.ca/real-estate/26954729/29-heritage-court-fall-river-fall-river






