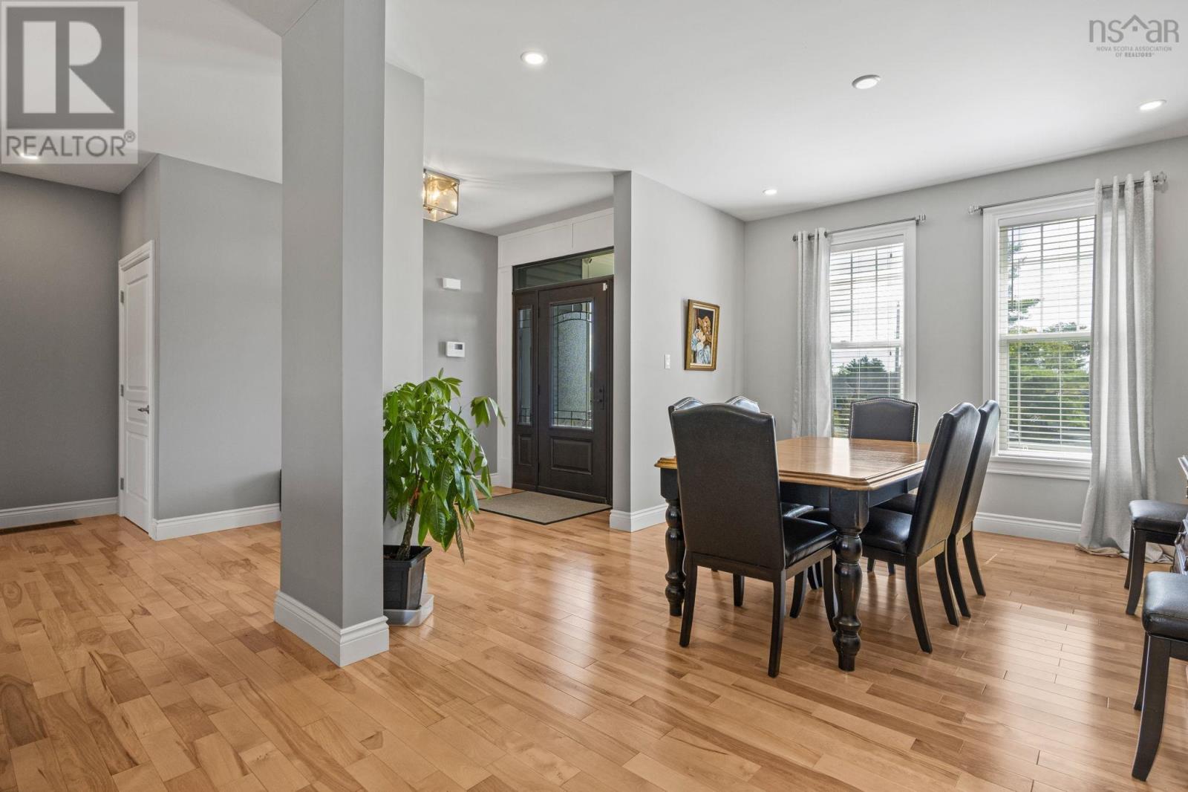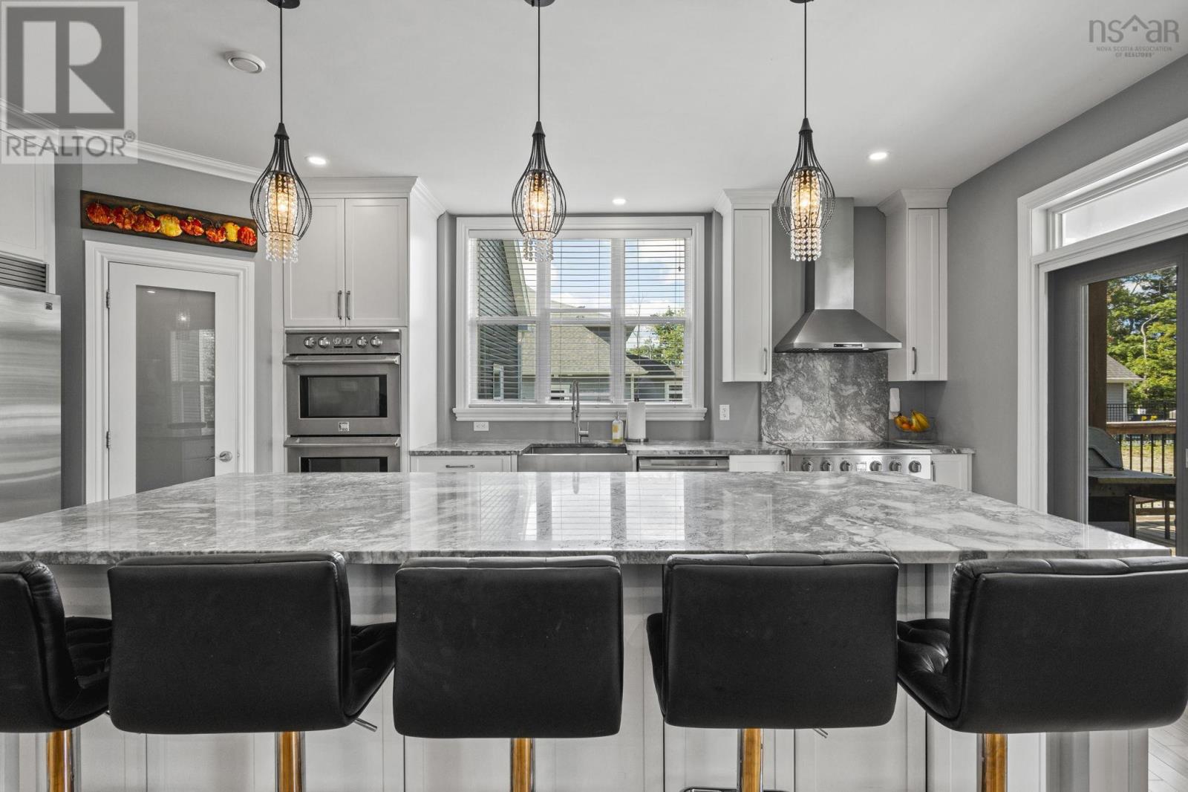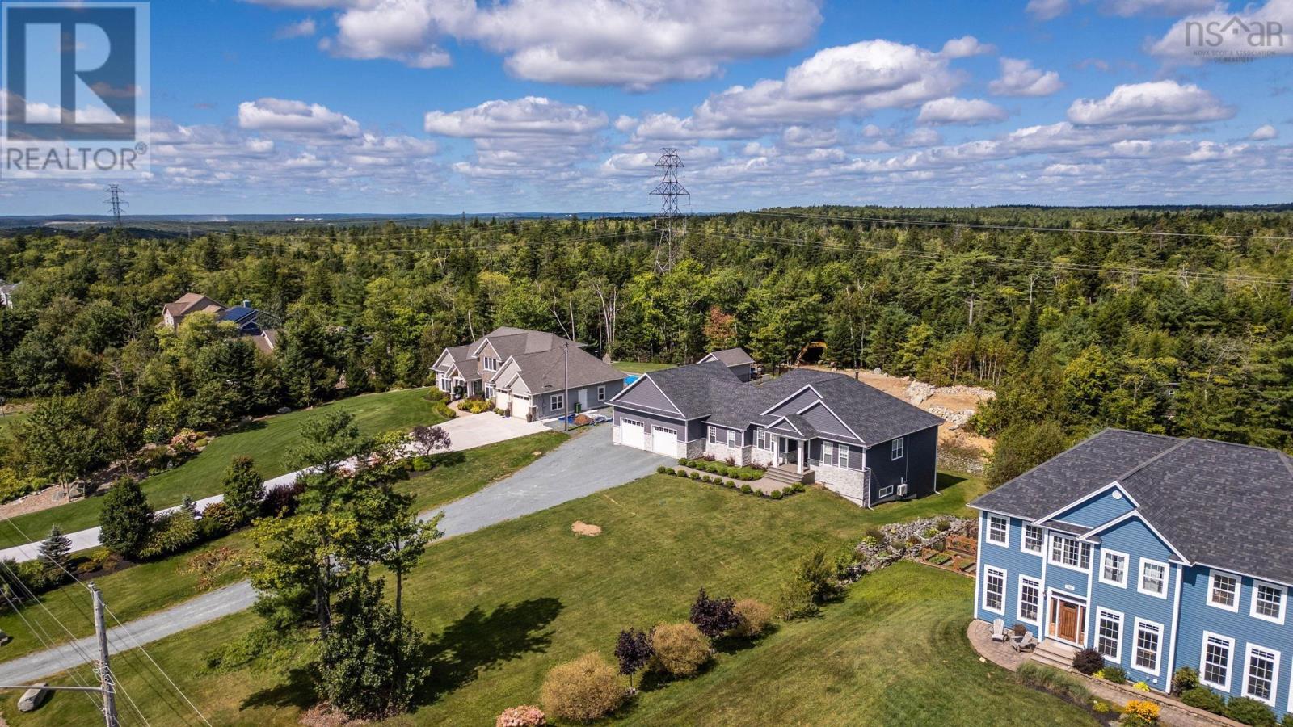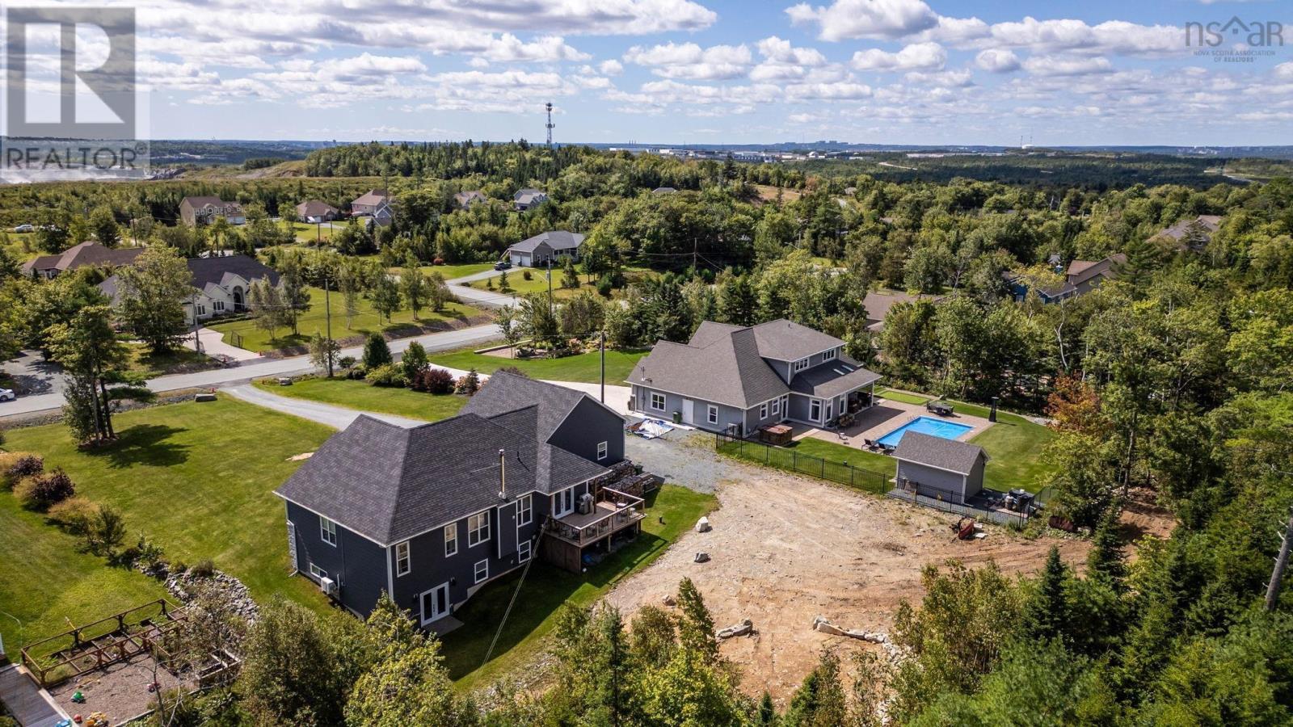4 Bedroom
3 Bathroom
3,221 ft2
Bungalow
Fireplace
Heat Pump
Landscaped
$1,149,900
Enjoy Luxury Living in Spider Lake Estates! This beautifully crafted custom home is designed for one level living and offers room for the whole family! A bright open concept main area with a spacious dining area flows seamlessly into the inviting great room, complete with custom built-in shelving and a cozy wood-burning fireplace. The kitchen is the true heart of this home, designed to impress with its large centre island, breakfast bar seating, high-end stainless steel appliances, and spacious walk-in pantry. Whether you're preparing a family meal or hosting friends, the kitchen's elegant pendant lighting, solid surface countertops, large stainless steel farmhouse sink, and custom cabinetry with excellent built-ins make it a chef's and entertainer's dream. The kitchen also offers direct access to the upper-level deck, where you can enjoy views of the expansive backyard space. Dreaming of a swimming pool? Well, there's plenty of space for your vision to take shape here! The main level offers the convenience of a spacious primary bedroom suite, complete with spa-inspired ensuite bath and a fabulous walk-in closet with custom built-in shelving. You?ll appreciate the thoughtful layout, which includes a powder room, a separate laundry room with solid surface countertops, and inside access from the generous double car garage. This stunning home is move-in ready, and with its neutral colour palette & beautiful hardwood flooring throughout, it?s sure to please even the most discerning buyers. Make your way down the hardwood stairs to a fully finished lower level that expands your living space with a versatile rec room featuring backyard access, a great home office space, two additional bedrooms with walk-in closets, another full bathroom, and a home gym?or potential fourth bedroom. With fantastic curb appeal, great landscaping, and a spacious lot, this home is ready to welcome a new family home! Don?t miss your chance to make this dream home yours?book your showing today! (id:40687)
Property Details
|
MLS® Number
|
202421434 |
|
Property Type
|
Single Family |
|
Community Name
|
Waverley |
|
Amenities Near By
|
Golf Course, Park, Playground, Public Transit |
Building
|
Bathroom Total
|
3 |
|
Bedrooms Above Ground
|
1 |
|
Bedrooms Below Ground
|
3 |
|
Bedrooms Total
|
4 |
|
Architectural Style
|
Bungalow |
|
Basement Development
|
Finished |
|
Basement Features
|
Walk Out |
|
Basement Type
|
Full (finished) |
|
Constructed Date
|
2017 |
|
Construction Style Attachment
|
Detached |
|
Cooling Type
|
Heat Pump |
|
Exterior Finish
|
Stone, Vinyl |
|
Fireplace Present
|
Yes |
|
Flooring Type
|
Hardwood, Laminate, Tile |
|
Foundation Type
|
Poured Concrete |
|
Half Bath Total
|
1 |
|
Stories Total
|
1 |
|
Size Interior
|
3,221 Ft2 |
|
Total Finished Area
|
3221 Sqft |
|
Type
|
House |
|
Utility Water
|
Drilled Well |
Parking
|
Garage
|
|
|
Attached Garage
|
|
|
Gravel
|
|
|
Parking Space(s)
|
|
Land
|
Acreage
|
No |
|
Land Amenities
|
Golf Course, Park, Playground, Public Transit |
|
Landscape Features
|
Landscaped |
|
Sewer
|
Septic System |
|
Size Irregular
|
0.9185 |
|
Size Total
|
0.9185 Ac |
|
Size Total Text
|
0.9185 Ac |
Rooms
| Level |
Type |
Length |
Width |
Dimensions |
|
Lower Level |
Bedroom |
|
|
13.7 x 12.10 |
|
Lower Level |
Family Room |
|
|
15 x 19.8 |
|
Lower Level |
Other |
|
|
11.5 x 14.7 Exercise Room |
|
Lower Level |
Bedroom |
|
|
12.9 x 14.7 |
|
Lower Level |
Other |
|
|
7.1 x 7.8 WIC |
|
Lower Level |
Den |
|
|
7.1 X 10.7 |
|
Lower Level |
Bath (# Pieces 1-6) |
|
|
9.4 X 12.10 |
|
Lower Level |
Storage |
|
|
20.4 X 8.10 |
|
Main Level |
Foyer |
|
|
7.2 x 9.6 |
|
Main Level |
Dining Room |
|
|
11.5 x 13.5 |
|
Main Level |
Living Room |
|
|
19 x 19.10 |
|
Main Level |
Kitchen |
|
|
14.3 x 15 |
|
Main Level |
Bath (# Pieces 1-6) |
|
|
5.4 x 5.5 |
|
Main Level |
Laundry Room |
|
|
8.4 x 5.5 |
|
Main Level |
Other |
|
|
28.10 x 28.9 Garage |
|
Main Level |
Primary Bedroom |
|
|
15.1 x 15.6 |
|
Main Level |
Ensuite (# Pieces 2-6) |
|
|
15 x 10.10 |
|
Main Level |
Other |
|
|
15.1 x 6.6 WIC |
https://www.realtor.ca/real-estate/27369396/280-willowhill-ridge-waverley-waverley




















































