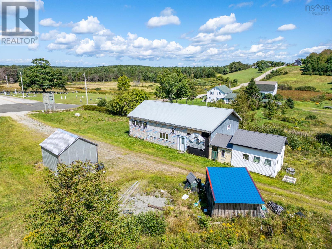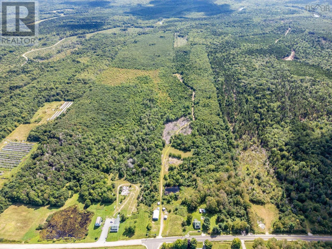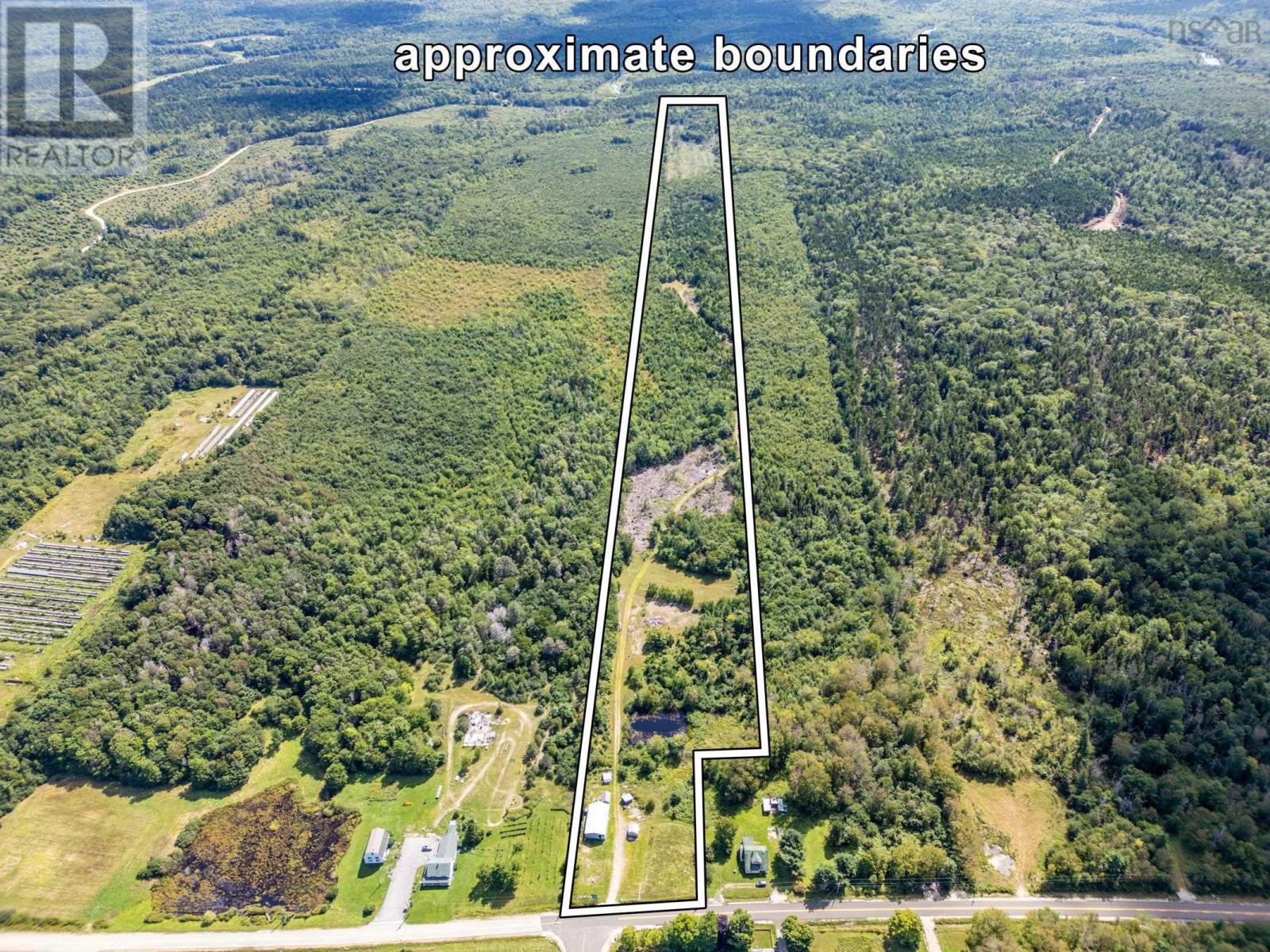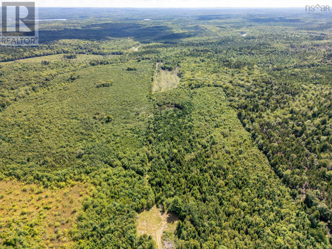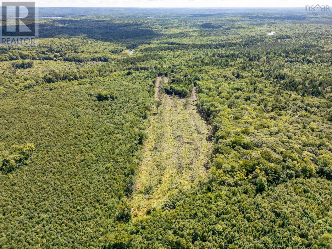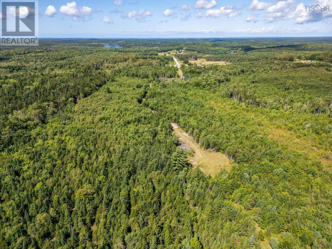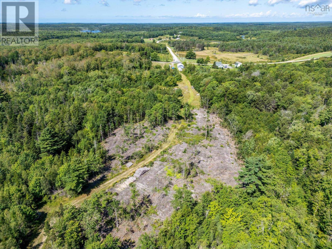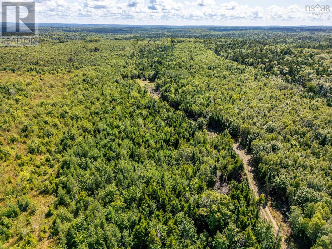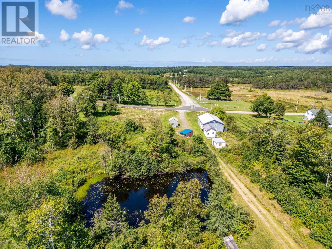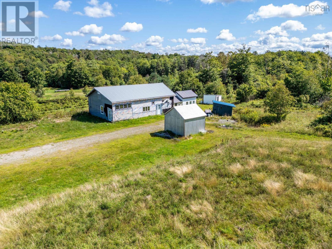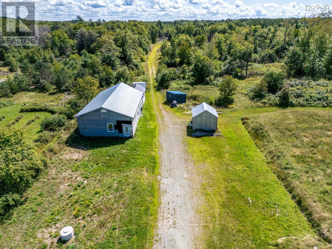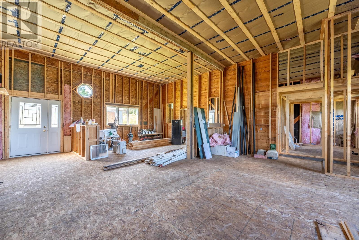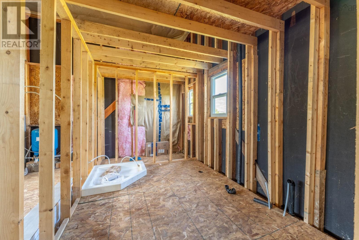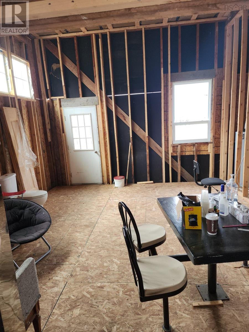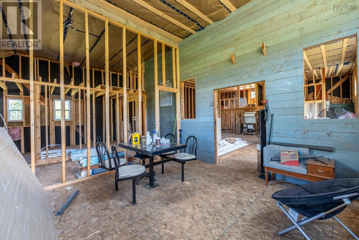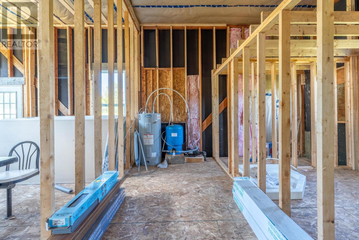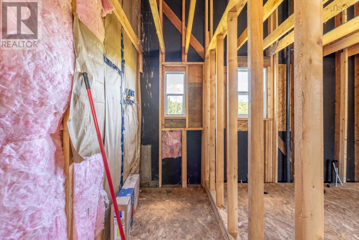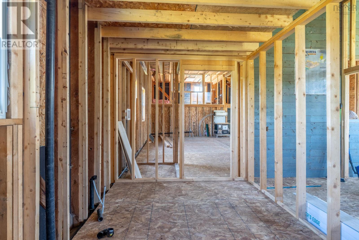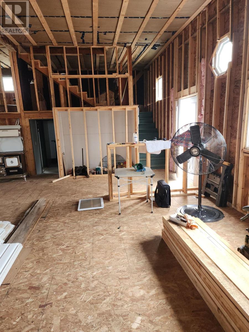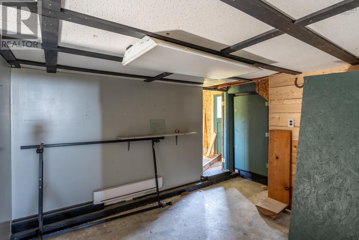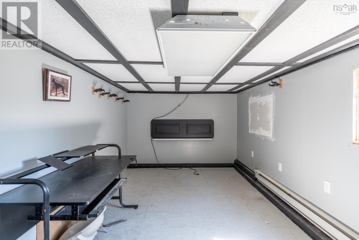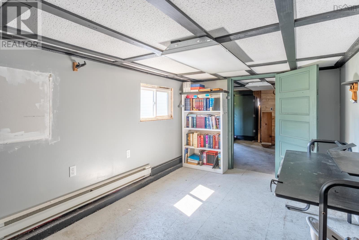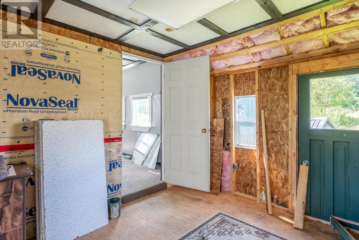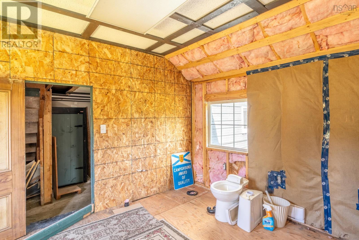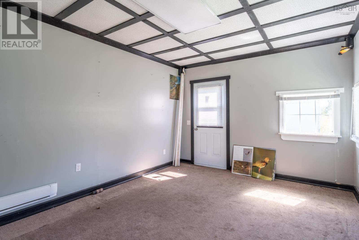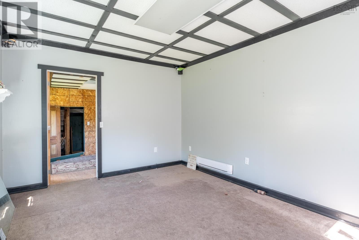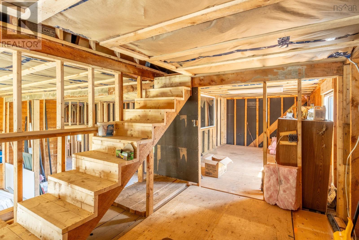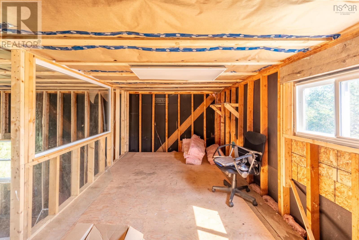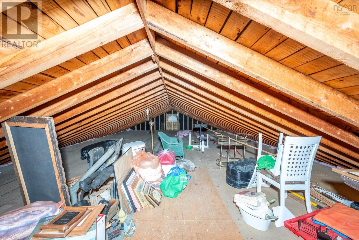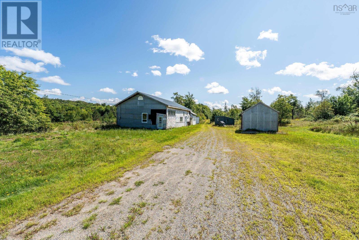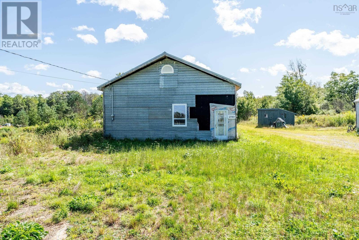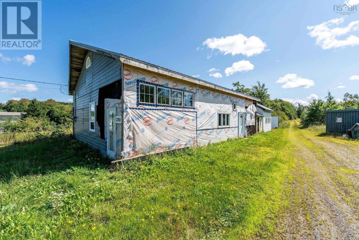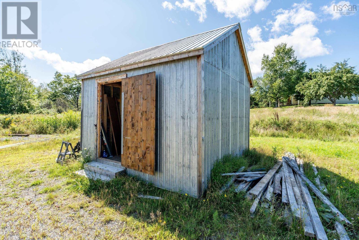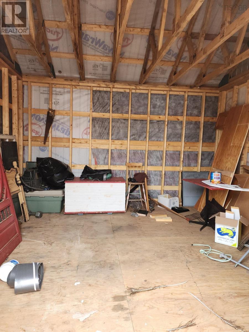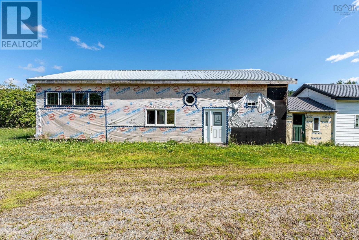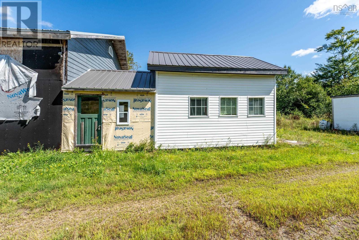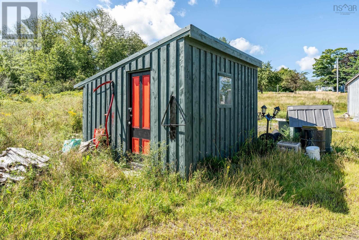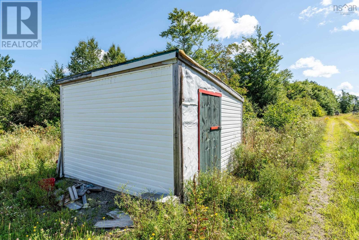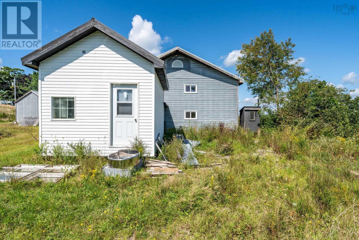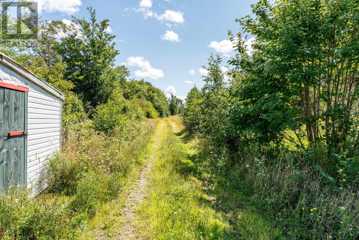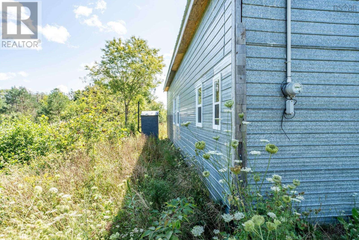2 Bedroom
2 Bathroom
1,899 ft2
Acreage
$150,000
Welcome to Corberrie!! Where your dream home awaits. This unique property offers a fantastic opportunity to complete a project that's already been started. The hard work has been done: walls, wiring, and plumbing are roughed in, and a new pump was installed in 2023. Recent upgrades include vinyl windows throughout. Included in the sale are many materials to finish the project, insulation, 2 toilets, a shower stall, light fixtures, and more. This property features three outbuildings, making it ideal for those with a creative touch?be it handy people, artists, gardeners, or farmers. The lot extends to the back 43 acres, providing ample space for your vision to come to life. You're only 15-20 minutes away from local amenities, including stores, restaurants, and other essentials. Plus, the vibrant town of Digby, is just a 40-minute drive away, ensuring you're never far from additional shopping, dining, and entertainment options. This property perfectly combines rural living with close access to urban conveniences. Don't miss out on this chance to shape your ideal home and land. Schedule a showing today and explore the possibilities! (id:40687)
Property Details
|
MLS® Number
|
202501993 |
|
Property Type
|
Single Family |
|
Community Name
|
Corberrie |
|
Structure
|
Shed |
Building
|
Bathroom Total
|
2 |
|
Bedrooms Above Ground
|
2 |
|
Bedrooms Total
|
2 |
|
Appliances
|
None |
|
Basement Type
|
None |
|
Construction Style Attachment
|
Detached |
|
Exterior Finish
|
Aluminum Siding |
|
Foundation Type
|
Poured Concrete |
|
Half Bath Total
|
1 |
|
Stories Total
|
3 |
|
Size Interior
|
1,899 Ft2 |
|
Total Finished Area
|
1899 Sqft |
|
Type
|
House |
|
Utility Water
|
Dug Well, Well |
Parking
Land
|
Acreage
|
Yes |
|
Sewer
|
Septic System |
|
Size Irregular
|
43.4591 |
|
Size Total
|
43.4591 Ac |
|
Size Total Text
|
43.4591 Ac |
Rooms
| Level |
Type |
Length |
Width |
Dimensions |
|
Second Level |
Storage |
|
|
9 x 10.7 |
|
Third Level |
Den |
|
|
9 x 14.9 |
|
Main Level |
Bedroom |
|
|
15.4 x 11.4 |
|
Main Level |
Ensuite (# Pieces 2-6) |
|
|
9.9 x 11.4 |
|
Main Level |
Mud Room |
|
|
8.10 x 11.4 |
|
Main Level |
Bedroom |
|
|
8.9 x 14.9 |
|
Main Level |
Family Room |
|
|
24.5 x 15.3 |
|
Main Level |
Eat In Kitchen |
|
|
14.6 x 12.3 |
|
Main Level |
Dining Room |
|
|
14.6 x 12.2 |
|
Main Level |
Bath (# Pieces 1-6) |
|
|
10.2 x 7.7 |
|
Main Level |
Den |
|
|
14 x 15.7 |
|
Main Level |
Utility Room |
|
|
6.9 x 15.7 |
|
Main Level |
Utility Room |
|
|
7.10 x 4.2 |
https://www.realtor.ca/real-estate/27861485/2780-highway-340-corberrie-corberrie

