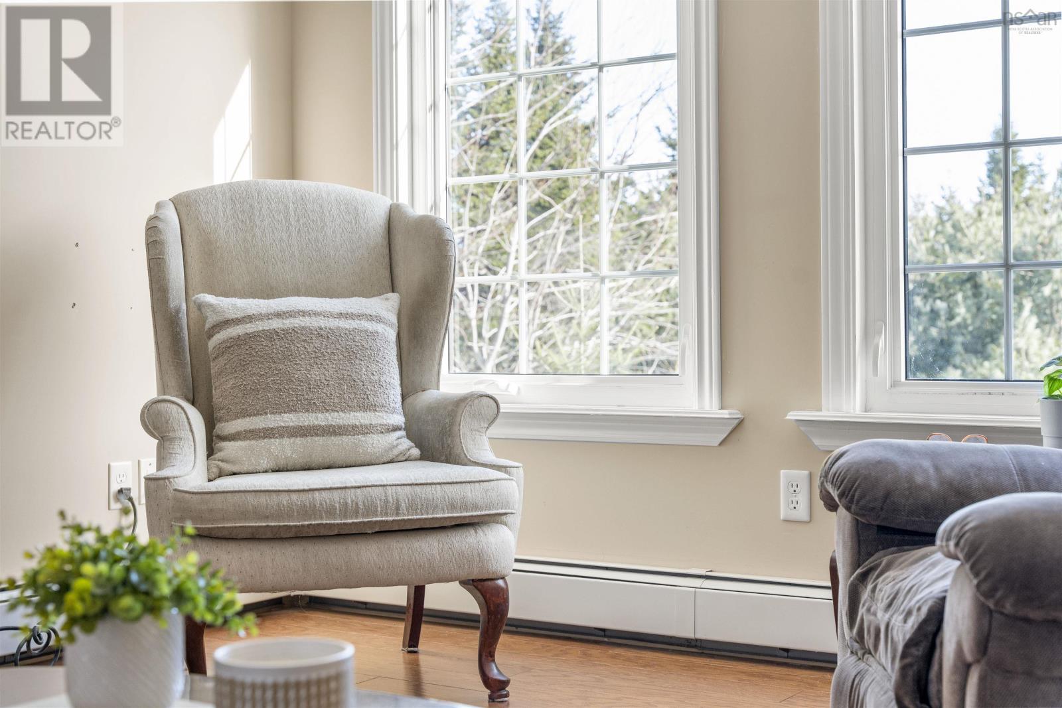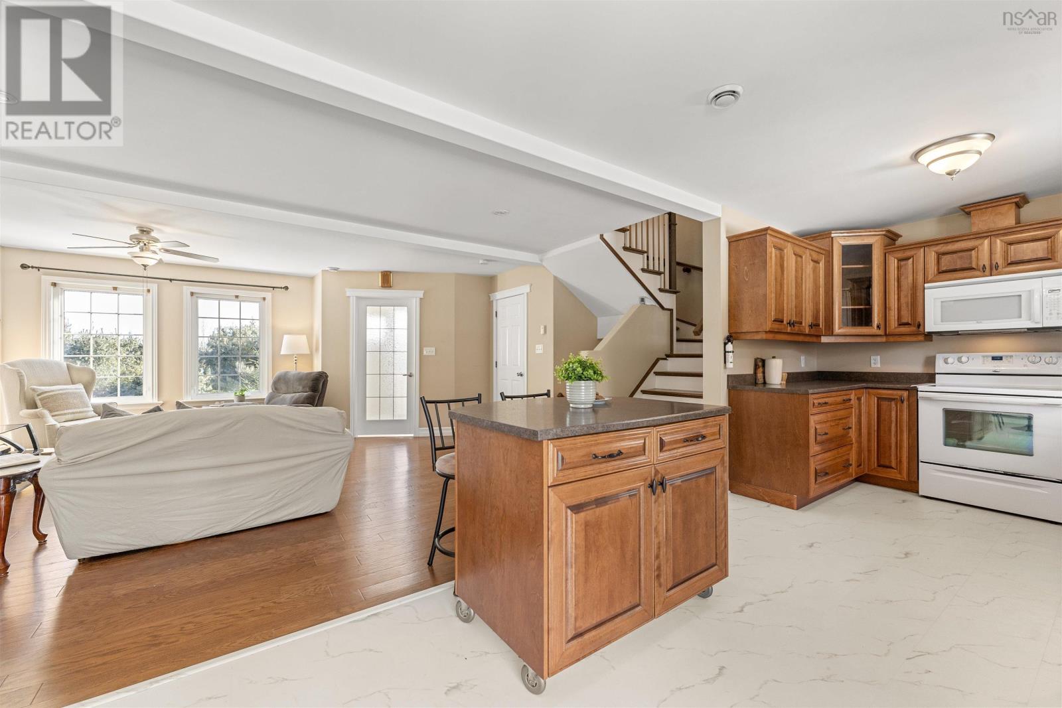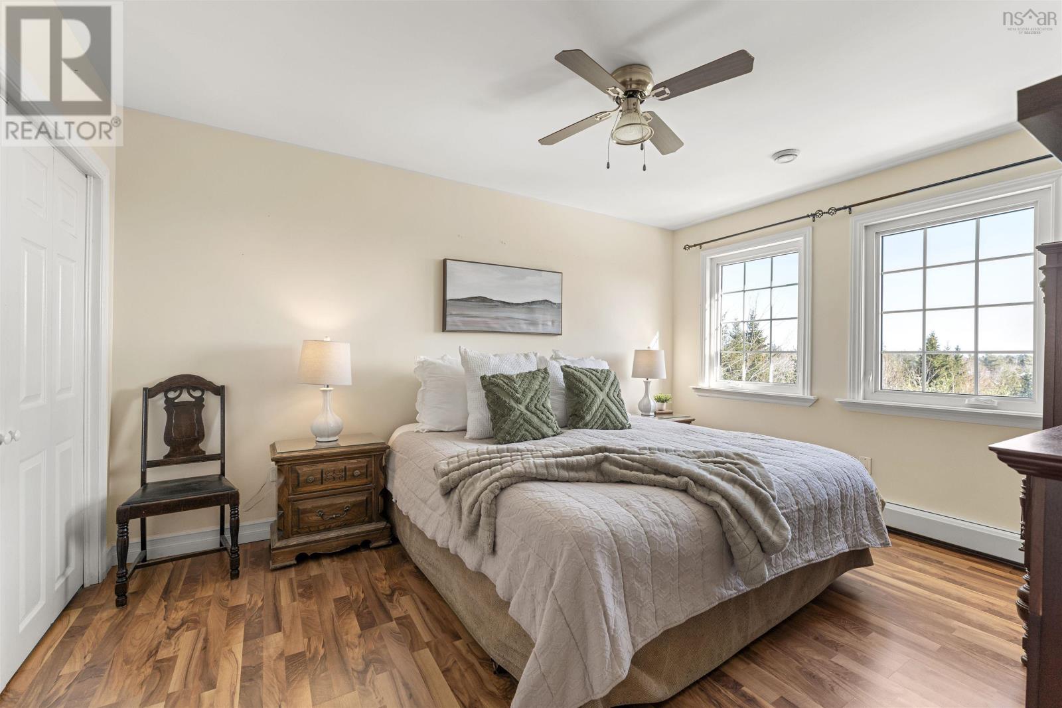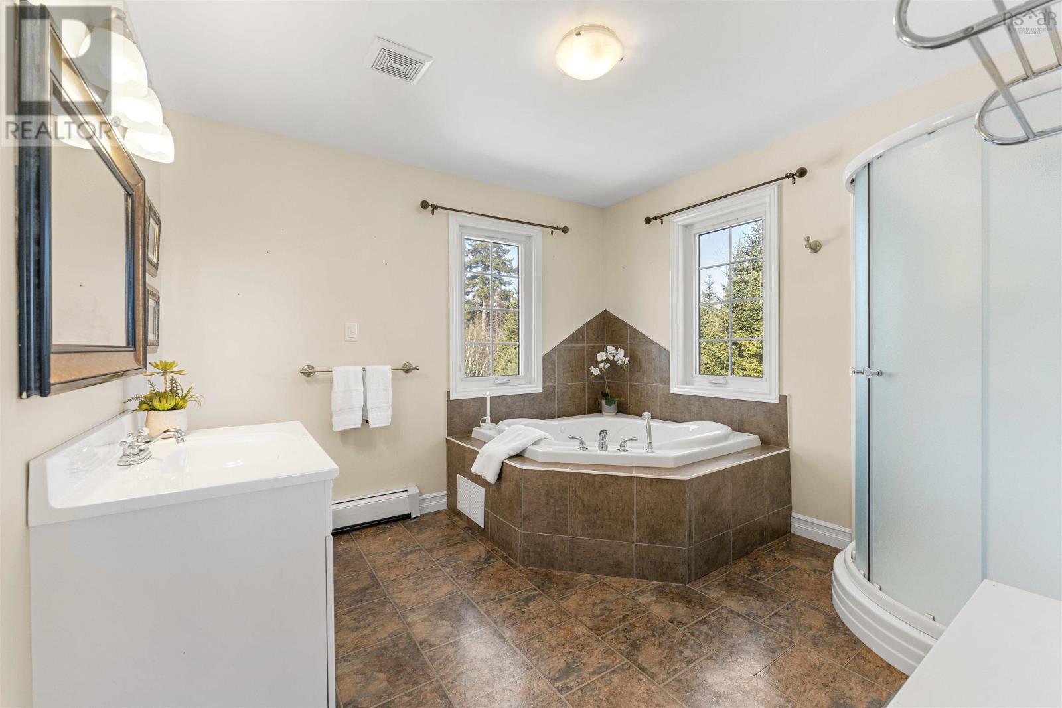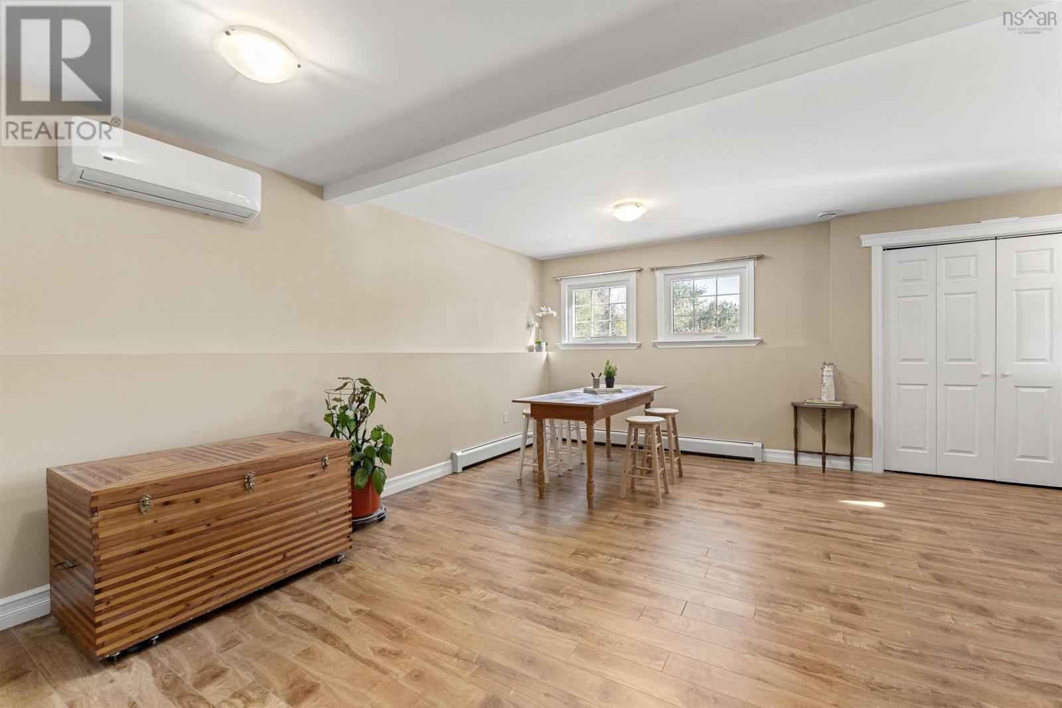3 Bedroom
3 Bathroom
2,228 ft2
5 Level
Heat Pump
Waterfront On River
Acreage
Partially Landscaped
$629,900
Nestled amongst the trees on just under two acres of serene, private property, welcome to "Three Pines" - your secluded country retreat. This stunning home offers the perfect blend of peace and convenience. With a short 30 minute commute to Halifax and 10 minutes to the amenities of Cole Harbour, the welcoming community of Mineville and the natural beauty of the surrounding area make this location truly special. Sitting atop a hill overlooking beautiful evergreens, experience the most gorgeous sunrises and sunsets while observing the abundance of wildlife that call this area home. Inside, the open concept main floor is bathed in natural light through expansive windows, which frame the tranquil wooded views like living artwork. The kitchen features beautiful wood cabinets, adding warmth to the space, while two ductless heat pumps ensure year round comfort. Ideal for multi-generational living, this home includes a partial kitchenette in the basement and a large bonus room above the garage, complete with its own private balcony, perfect for moments of relaxation. Outside, the backyard is made for entertaining, with patio stones providing a blank slate for your perfect outdoor oasis. The garage space features a convenient walkout directly to the backyard. For beach lovers, you're just 15 minutes from stunning Lawrencetown Beach and if you enjoy hiking, you will love exploring nearby Frog Lake Trail. Whether you're enjoying the serene surroundings or taking in the community's charm, this home provides a perfect combination of space, comfort, and convenience. (id:40687)
Property Details
|
MLS® Number
|
202502635 |
|
Property Type
|
Single Family |
|
Community Name
|
East Preston |
|
Amenities Near By
|
Park, Playground, Place Of Worship, Beach |
|
Community Features
|
School Bus |
|
Features
|
Treed, Balcony |
|
Structure
|
Shed |
|
Water Front Type
|
Waterfront On River |
Building
|
Bathroom Total
|
3 |
|
Bedrooms Above Ground
|
3 |
|
Bedrooms Total
|
3 |
|
Appliances
|
Stove, Dishwasher, Dryer, Washer, Microwave Range Hood Combo, Refrigerator |
|
Architectural Style
|
5 Level |
|
Constructed Date
|
2011 |
|
Construction Style Attachment
|
Detached |
|
Cooling Type
|
Heat Pump |
|
Exterior Finish
|
Vinyl |
|
Flooring Type
|
Hardwood, Laminate, Vinyl |
|
Foundation Type
|
Poured Concrete |
|
Half Bath Total
|
1 |
|
Stories Total
|
2 |
|
Size Interior
|
2,228 Ft2 |
|
Total Finished Area
|
2228 Sqft |
|
Type
|
House |
|
Utility Water
|
Drilled Well |
Parking
Land
|
Acreage
|
Yes |
|
Land Amenities
|
Park, Playground, Place Of Worship, Beach |
|
Landscape Features
|
Partially Landscaped |
|
Sewer
|
Septic System |
|
Size Irregular
|
1.8067 |
|
Size Total
|
1.8067 Ac |
|
Size Total Text
|
1.8067 Ac |
Rooms
| Level |
Type |
Length |
Width |
Dimensions |
|
Second Level |
Family Room |
|
|
22x13.2 |
|
Third Level |
Primary Bedroom |
|
|
14.1x10 |
|
Third Level |
Bedroom |
|
|
11x10 |
|
Third Level |
Bedroom |
|
|
13x11 + jog |
|
Third Level |
Bath (# Pieces 1-6) |
|
|
10x10 |
|
Lower Level |
Recreational, Games Room |
|
|
18x13 + 11x10 |
|
Lower Level |
Other |
|
|
8.1x7.6 |
|
Lower Level |
Bath (# Pieces 1-6) |
|
|
7.3x6.8 |
|
Lower Level |
Laundry Room |
|
|
8.5x7.7 |
|
Main Level |
Living Room |
|
|
18x18 |
|
Main Level |
Eat In Kitchen |
|
|
24.1x9 |
|
Main Level |
Bath (# Pieces 1-6) |
|
|
10x6.2 |
https://www.realtor.ca/real-estate/27898469/27-tiffany-court-east-preston-east-preston
















