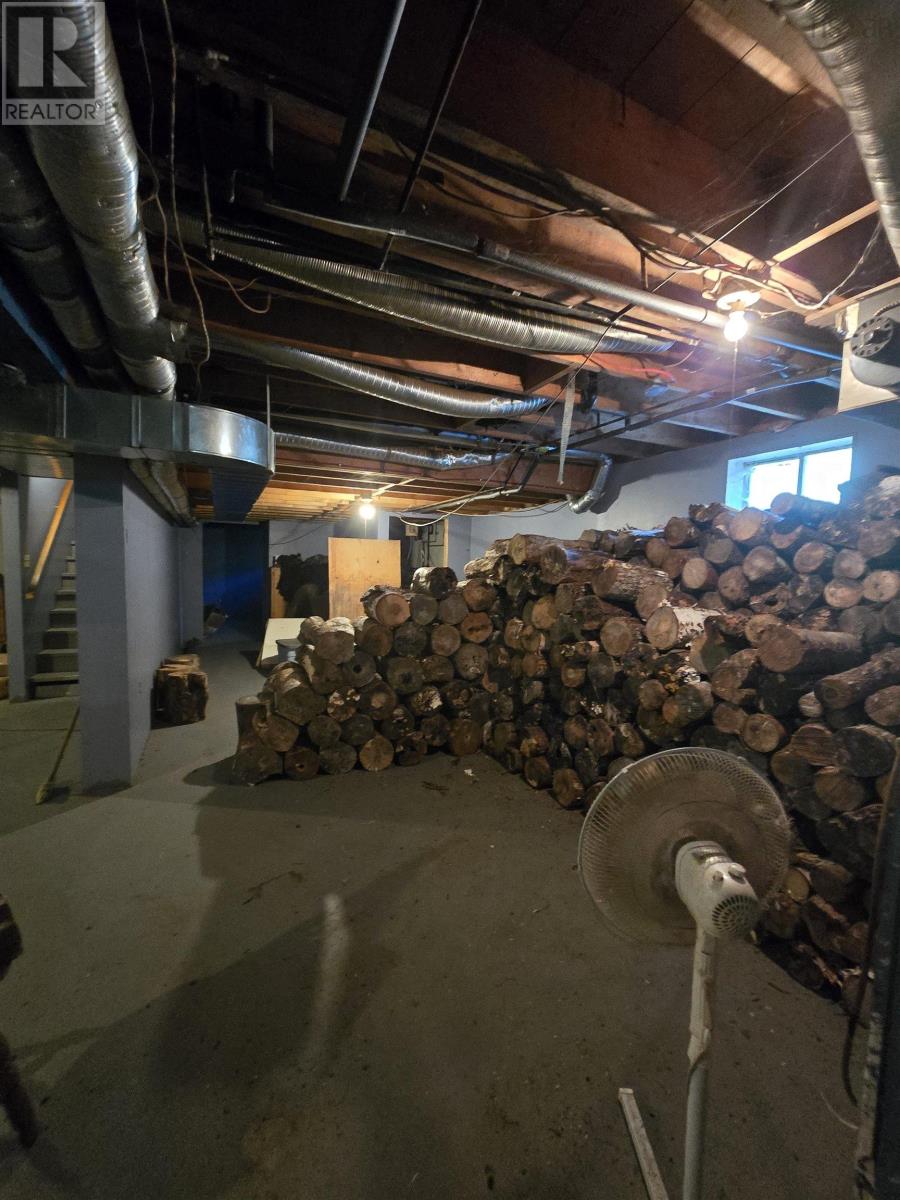3 Bedroom
3 Bathroom
2,051 ft2
Bungalow
Acreage
Landscaped
$410,000
Welcome to 2681 HWY 10 Springfield, NS. Approx. halfway between Bridgewater and Middleton. This home offers over 2,000 sq. ft. of living space and 51 acres of land. A nicely laid out 3 large bedroom home with a full bath ensuite just off the primary bedroom, two separate closets, a walk-in closet and a large double separate closet. A larger 4 piece bath right next to the other two large bedrooms. A large half bath and laundry area with cupboards and separate sink near the back entry. The kitchen was all newly redone approx. 19 years ago when the seller first bought the home. Just off the kitchen is a huge eating area with a wood stove and large window. Next to the kitchen is a huge living room and separate large dining room that opens up to the back entry and bright sunroom. The partially finished basement can offer a lot more space for a growing family. There is an attached 20 X 22 garage, 2 larger sheds near by approx. 12 x 14 and 24 X 12 and a smaller shed approx. 8 X 12. Lots of road frontage with a small pond. If you are looking for privacy, space still within 30 minutes to all amenities and all on a main highway with no worries of your road being plowed this is a great spot for you. Call today. (id:40687)
Property Details
|
MLS® Number
|
202420789 |
|
Property Type
|
Single Family |
|
Community Name
|
Springfield |
|
Amenities Near By
|
Place Of Worship |
|
Community Features
|
School Bus |
|
Features
|
Treed, Sloping, Level |
|
Structure
|
Shed |
Building
|
Bathroom Total
|
3 |
|
Bedrooms Above Ground
|
3 |
|
Bedrooms Total
|
3 |
|
Appliances
|
Stove, Dishwasher, Dryer, Washer, Freezer, Refrigerator |
|
Architectural Style
|
Bungalow |
|
Basement Development
|
Partially Finished |
|
Basement Features
|
Walk Out |
|
Basement Type
|
Full (partially Finished) |
|
Constructed Date
|
1986 |
|
Construction Style Attachment
|
Detached |
|
Exterior Finish
|
Vinyl, Wood Siding |
|
Flooring Type
|
Carpeted, Ceramic Tile, Laminate, Linoleum, Tile |
|
Foundation Type
|
Poured Concrete |
|
Half Bath Total
|
1 |
|
Stories Total
|
1 |
|
Size Interior
|
2,051 Ft2 |
|
Total Finished Area
|
2051 Sqft |
|
Type
|
House |
|
Utility Water
|
Drilled Well |
Parking
|
Garage
|
|
|
Attached Garage
|
|
|
Gravel
|
|
Land
|
Acreage
|
Yes |
|
Land Amenities
|
Place Of Worship |
|
Landscape Features
|
Landscaped |
|
Sewer
|
Septic System |
|
Size Irregular
|
51 |
|
Size Total
|
51 Ac |
|
Size Total Text
|
51 Ac |
Rooms
| Level |
Type |
Length |
Width |
Dimensions |
|
Main Level |
Eat In Kitchen |
|
|
15.6 x 24.4 |
|
Main Level |
Dining Room |
|
|
13.2 x 11.2 |
|
Main Level |
Living Room |
|
|
18.5 x 13.2 |
|
Main Level |
Sunroom |
|
|
21.8 x 10.3 |
|
Main Level |
Primary Bedroom |
|
|
14.10 x 12.10 |
|
Main Level |
Ensuite (# Pieces 2-6) |
|
|
8 x 4.11 |
|
Main Level |
Bedroom |
|
|
15.9 x 11.5 |
|
Main Level |
Bedroom |
|
|
12.2 x 10 |
|
Main Level |
Bath (# Pieces 1-6) |
|
|
9.7 x 8 |
|
Main Level |
Laundry Room |
|
|
11.2 x 5.9 |
|
Main Level |
Bath (# Pieces 1-6) |
|
|
4.11 x 5.9 |
|
Main Level |
Foyer |
|
|
5.10 x 5.2 |
|
Main Level |
Foyer |
|
|
6.3 x 5.2 |
|
Main Level |
Other |
|
|
5.5 x 2.10 |
https://www.realtor.ca/real-estate/27336878/2681-highway-10-springfield-springfield




















































