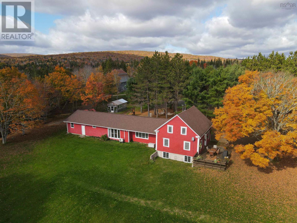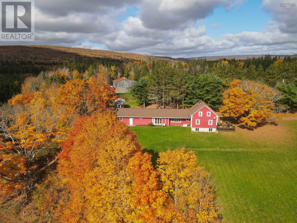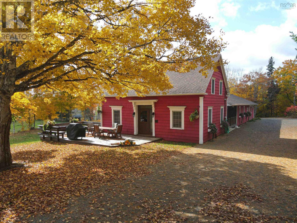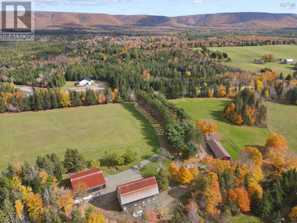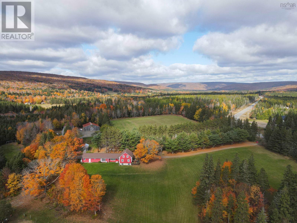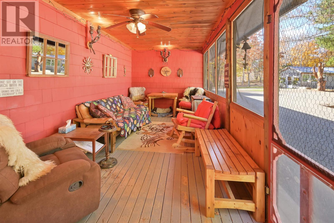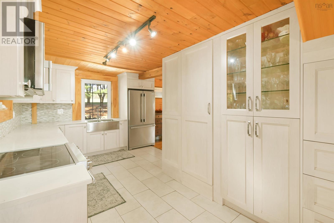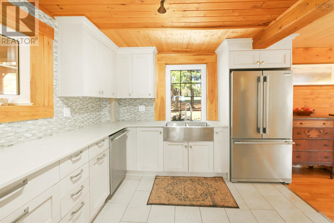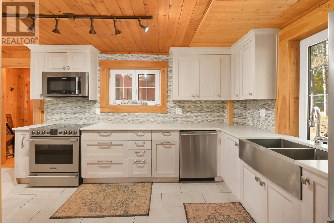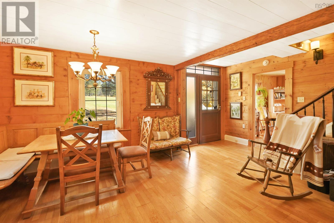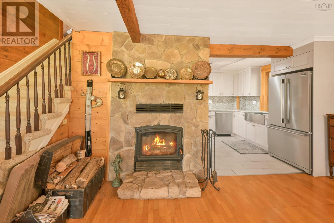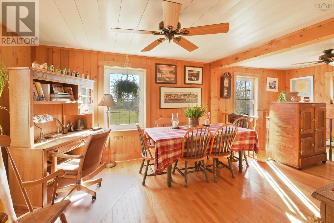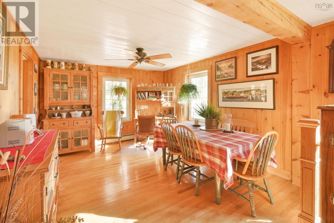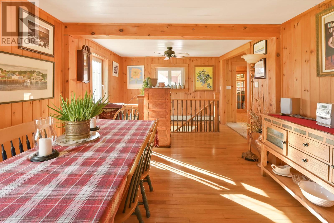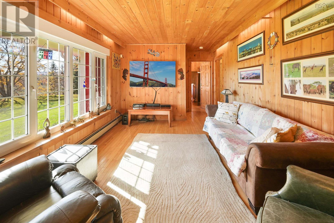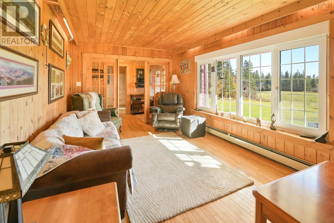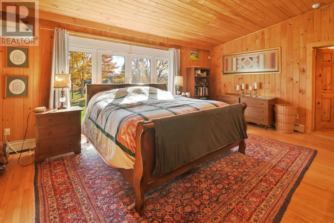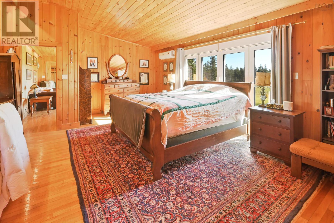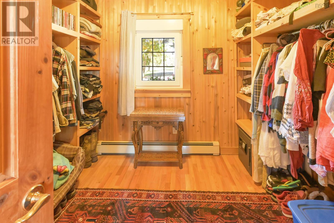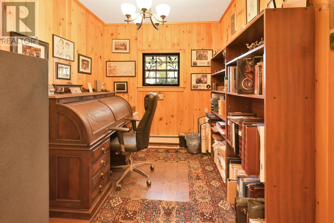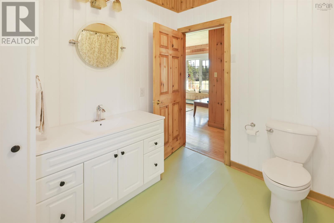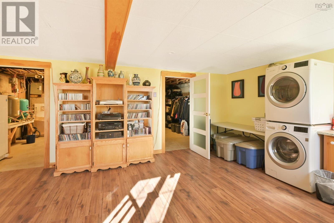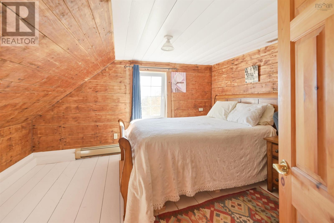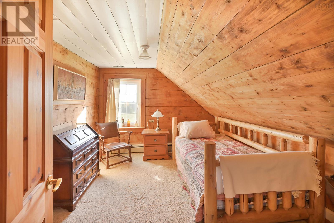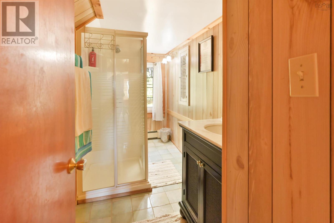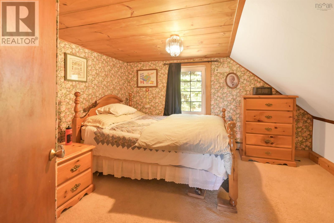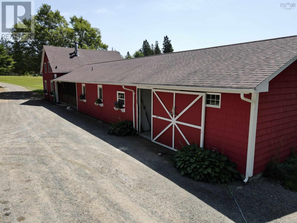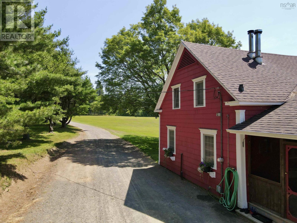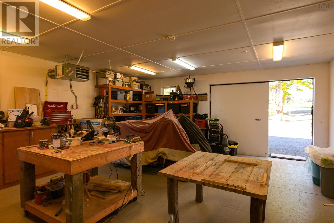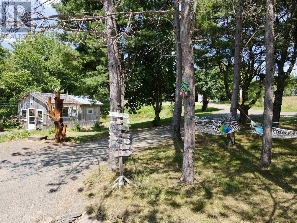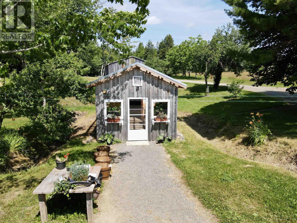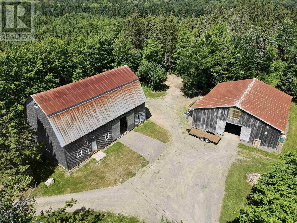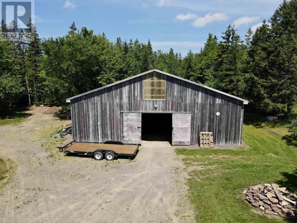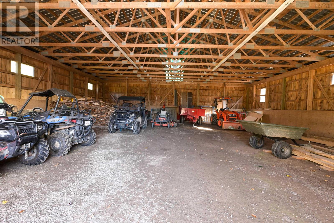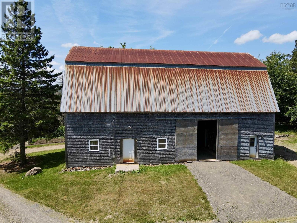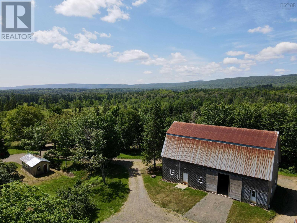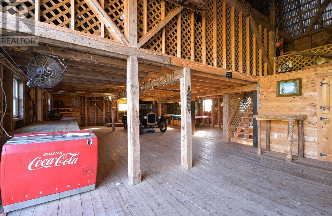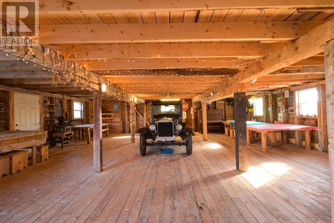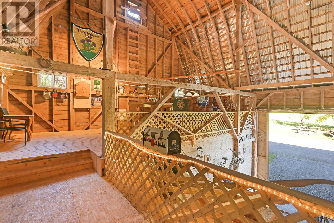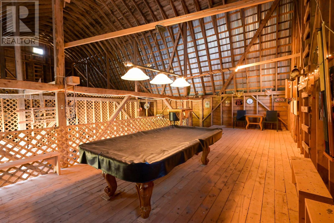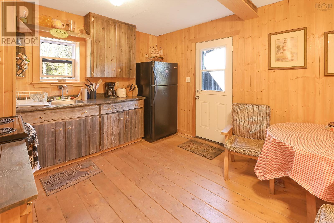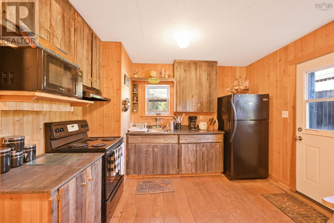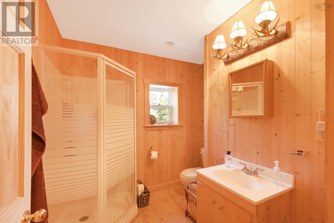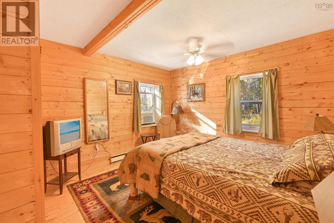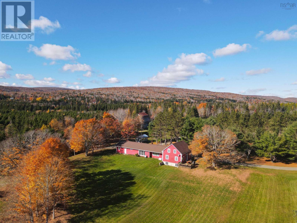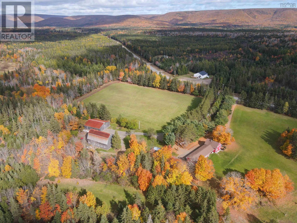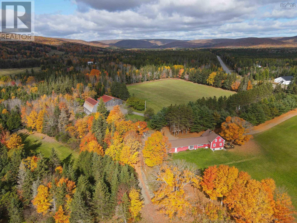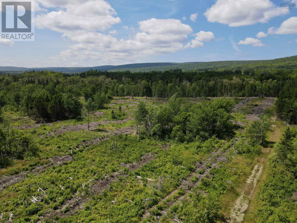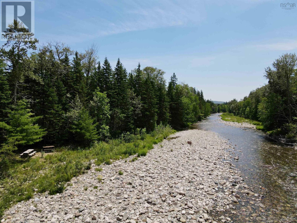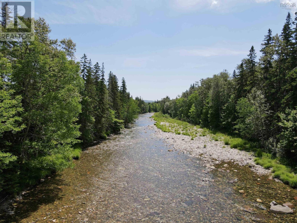4 Bedroom
2 Bathroom
2,748 ft2
Fireplace
Heat Pump
Waterfront On River
Acreage
Partially Landscaped
$949,900
Welcome to this charming 4-bedroom, 2-bath hobby farm, a true gem nestled on 54 acres in beautiful Cape Breton. Offering a peaceful country lifestyle with modern conveniences, this property provides the perfect escape while keeping you close to essential amenities. Over the years, the home and grounds have been meticulously upgraded, including a new roof and gutters in 2011, a refurbished storage barn in 2012 with a new 4 ft concrete frost wall in 2020 , electric fencing around the meadow in 2013. The home features a new workshop (2014), a basement under the saltbox portion (2015), and a modernized kitchen with new appliances (2017). The addition of a front deck (2019), a refurbished mudroom (2023), and recent landscaping around the house have enhanced both comfort and aesthetics. The current owners have rented out the refurbished barn for weddings, concerts, and other events. With a fair amount of local demand, this barn presents a fantastic business opportunity for anyone looking to host events in a scenic, rural setting. One of the standout features is the apartment unit in the barn, offering privacy for visiting family or guests wanting to experience Cape Bretons natural beauty. This is an excellent asset for extended stays or potential rental income. The farm also boasts a horse paddock, a newly built greenhouse (2021), and recently harvested woodlots, creating a thriving environment ready for its next owners. (id:40687)
Property Details
|
MLS® Number
|
202425434 |
|
Property Type
|
Single Family |
|
Community Name
|
Middle River |
|
Amenities Near By
|
Golf Course, Place Of Worship |
|
Community Features
|
School Bus |
|
Equipment Type
|
Propane Tank |
|
Features
|
Treed, Level |
|
Rental Equipment Type
|
Propane Tank |
|
Structure
|
Shed |
|
Water Front Type
|
Waterfront On River |
Building
|
Bathroom Total
|
2 |
|
Bedrooms Above Ground
|
3 |
|
Bedrooms Below Ground
|
1 |
|
Bedrooms Total
|
4 |
|
Appliances
|
Stove, Dishwasher, Dryer, Washer, Microwave Range Hood Combo, Refrigerator |
|
Basement Type
|
Crawl Space |
|
Constructed Date
|
1874 |
|
Construction Style Attachment
|
Detached |
|
Cooling Type
|
Heat Pump |
|
Exterior Finish
|
Wood Shingles |
|
Fireplace Present
|
Yes |
|
Flooring Type
|
Carpeted, Ceramic Tile, Hardwood, Laminate |
|
Foundation Type
|
Poured Concrete |
|
Stories Total
|
2 |
|
Size Interior
|
2,748 Ft2 |
|
Total Finished Area
|
2748 Sqft |
|
Type
|
House |
|
Utility Water
|
Drilled Well |
Parking
|
Garage
|
|
|
Detached Garage
|
|
|
Gravel
|
|
Land
|
Acreage
|
Yes |
|
Land Amenities
|
Golf Course, Place Of Worship |
|
Landscape Features
|
Partially Landscaped |
|
Sewer
|
Septic System |
|
Size Irregular
|
54.2115 |
|
Size Total
|
54.2115 Ac |
|
Size Total Text
|
54.2115 Ac |
Rooms
| Level |
Type |
Length |
Width |
Dimensions |
|
Second Level |
Bedroom |
|
|
13 x 11.9 |
|
Second Level |
Bedroom |
|
|
11.7 x 13.4 |
|
Second Level |
Bedroom |
|
|
9.7 x 11.8 |
|
Basement |
Laundry / Bath |
|
|
21.6 x 14.3 |
|
Basement |
Utility Room |
|
|
14.8 x 12.3 |
|
Basement |
Utility Room |
|
|
14.4 x 10 |
|
Main Level |
Bath (# Pieces 1-6) |
|
|
11.8 x 5.4 |
|
Main Level |
Family Room |
|
|
15 x 12.6 |
|
Main Level |
Dining Room |
|
|
19 x 11.9 |
|
Main Level |
Kitchen |
|
|
15.10 x10.2 - jog |
|
Main Level |
Mud Room |
|
|
10.10 x 6.1 |
|
Main Level |
Living Room |
|
|
10.10 x 15.8 + jog |
|
Main Level |
Ensuite (# Pieces 2-6) |
|
|
9 x 8 |
|
Main Level |
Primary Bedroom |
|
|
21.8 x 14.6 |
|
Main Level |
Other |
|
|
9 x 10.8 - Walk-in Closet |
|
Main Level |
Den |
|
|
10.6 x 8.9 |
https://www.realtor.ca/real-estate/27585489/2639-cabot-trail-middle-river-middle-river

