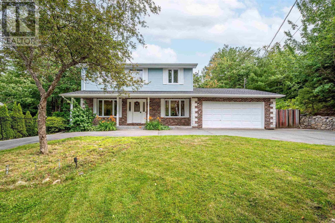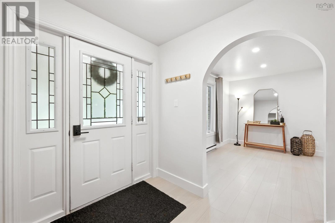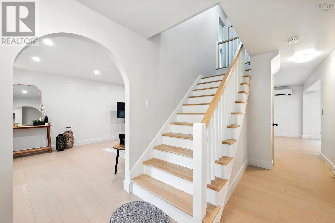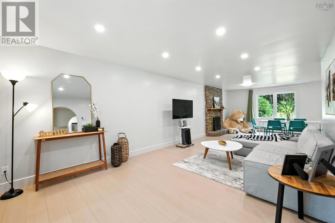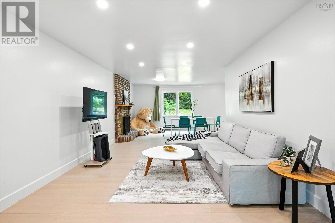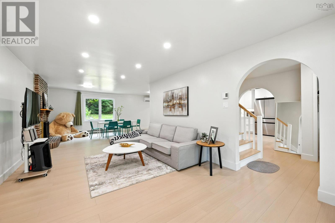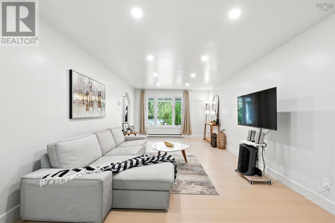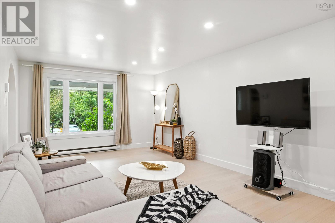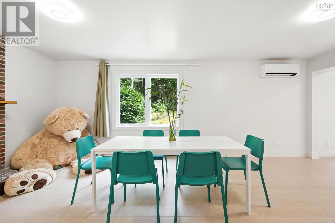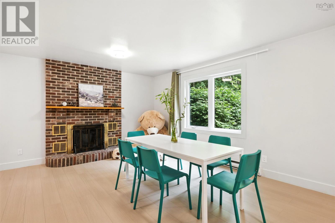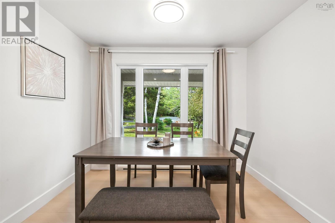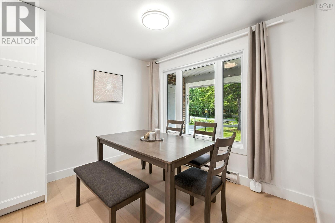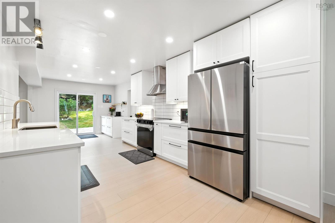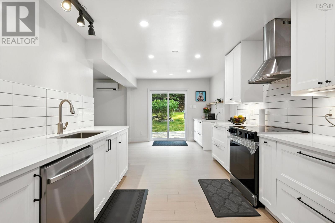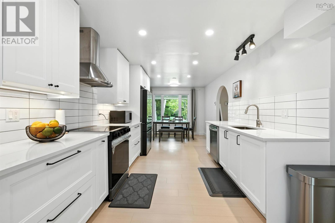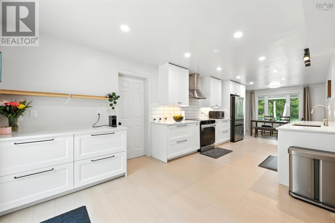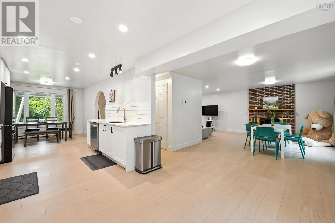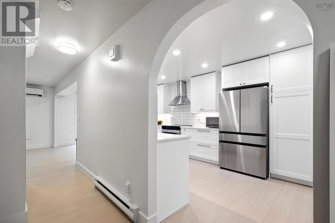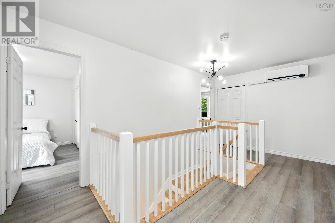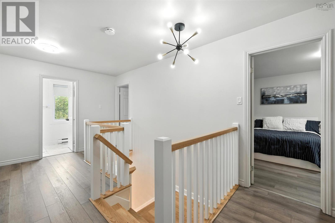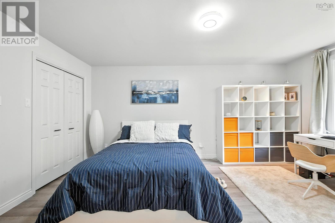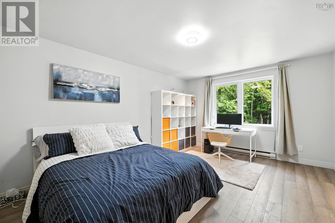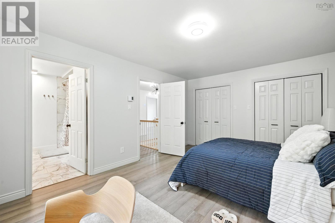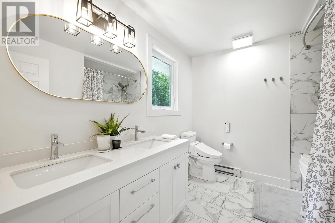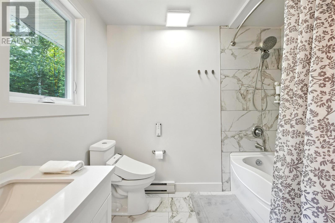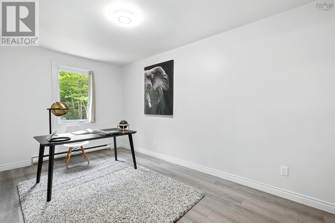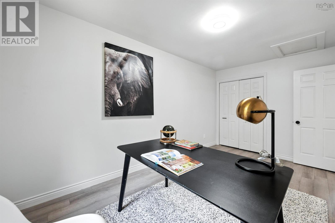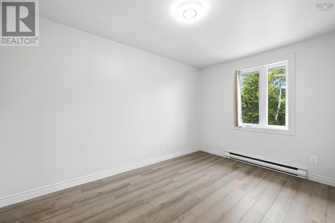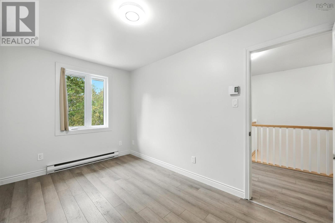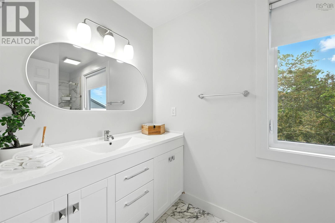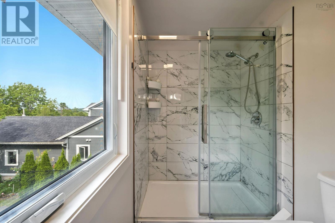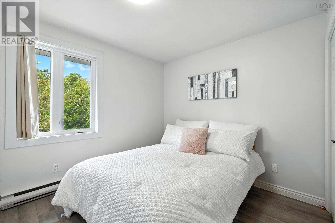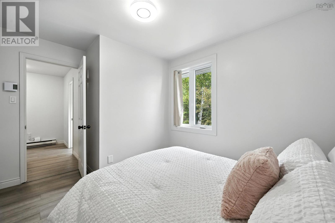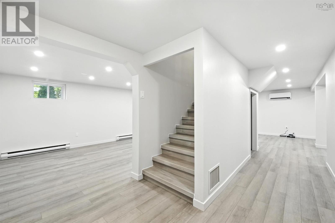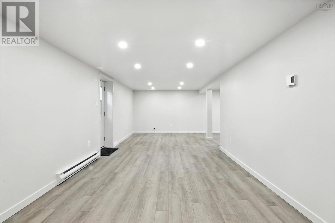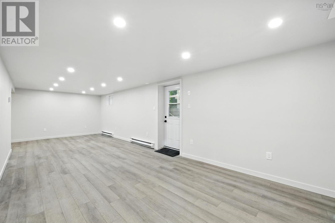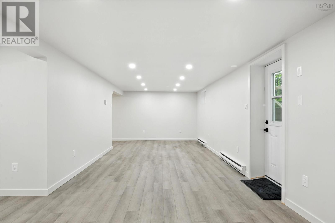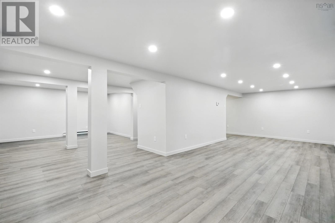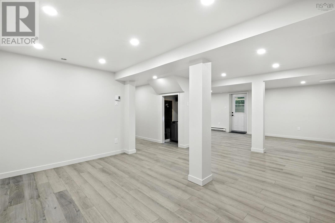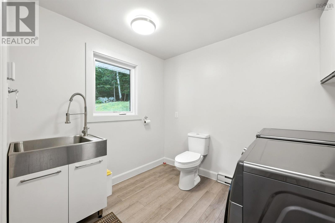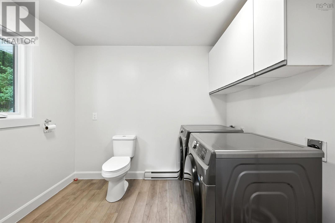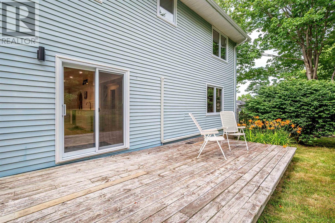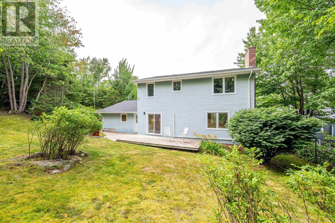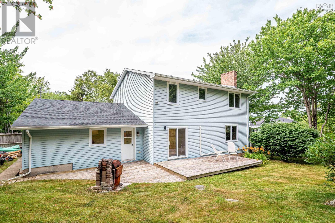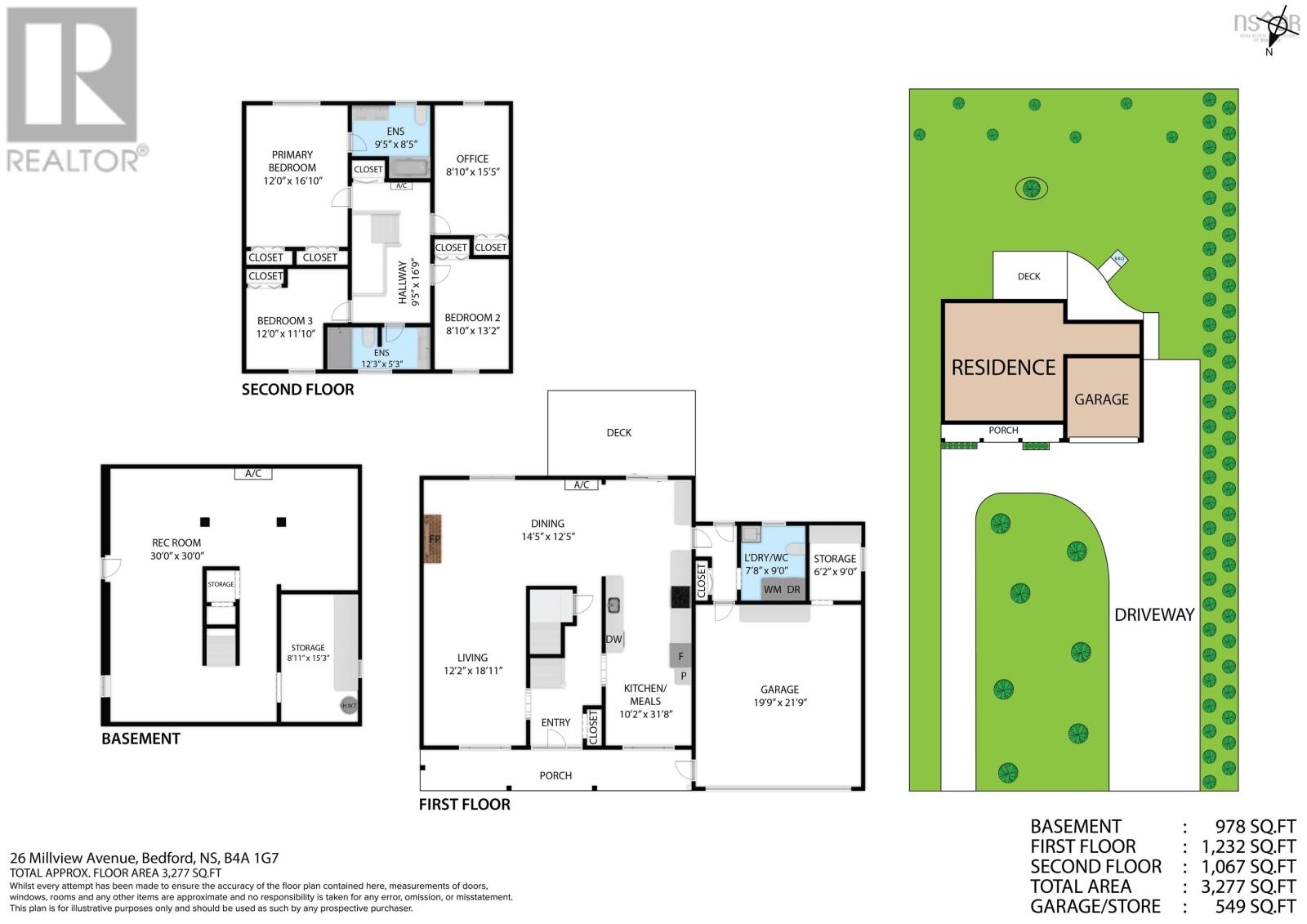26 Millview Avenue Bedford, Nova Scotia B4A 1G7
$878,000
Welcome home to 26 Millview Avenue, located in the heart of Bedford! This well maintained four bedroom, three bath two story home with a double garage will impress you from the moment you arrive. With a U shaped driveway on a large private lot, the property is close to shopping, main highways, and walking distance to nature trails and a beach! The stunning kitchen has granite countertops and access to a deck and the large back yard. The main floor also features a large family room with fireplace, dining area, laundry room and a two piece bathroom. The second level contains four bedrooms, including the Primary bedroom that contains a five piece ensuite. This level also has a large second bathroom. The basement is totally finished and offers very flexible space with its openness. This home has over 3000 square feet of living space. Upgrades in recent years include new roofing shingles, hot water tank and a window and some doors in 2021, and since 2024, the basement was insulated, the kitchen significantly upgraded, new appliances, a new heat pump installed, some new windows, total bathroom renovations, new gleaming flooring, refreshed paint throughout, new stairs and additional basement renovations. To appreciate the upgrades, please book a showing to view this incredible gem of a property. (id:40687)
Open House
This property has open houses!
2:00 pm
Ends at:4:00 pm
Property Details
| MLS® Number | 202518585 |
| Property Type | Single Family |
| Community Name | Bedford |
Building
| Bathroom Total | 3 |
| Bedrooms Above Ground | 4 |
| Bedrooms Total | 4 |
| Appliances | Range - Electric, Dishwasher, Dryer - Electric, Washer, Refrigerator |
| Constructed Date | 1985 |
| Construction Style Attachment | Detached |
| Cooling Type | Heat Pump |
| Exterior Finish | Brick, Vinyl |
| Flooring Type | Ceramic Tile, Hardwood, Laminate |
| Foundation Type | Poured Concrete |
| Half Bath Total | 1 |
| Stories Total | 2 |
| Size Interior | 3,277 Ft2 |
| Total Finished Area | 3277 Sqft |
| Type | House |
| Utility Water | Municipal Water |
Parking
| Garage | |
| Attached Garage | |
| Paved Yard |
Land
| Acreage | No |
| Landscape Features | Landscaped |
| Sewer | Municipal Sewage System |
| Size Irregular | 0.3191 |
| Size Total | 0.3191 Ac |
| Size Total Text | 0.3191 Ac |
Rooms
| Level | Type | Length | Width | Dimensions |
|---|---|---|---|---|
| Second Level | Primary Bedroom | 12.0 x 16.10 | ||
| Second Level | Ensuite (# Pieces 2-6) | 9.5 x 8.5 | ||
| Second Level | Bedroom | 8.10 x 15.5 | ||
| Second Level | Bedroom | 8.10 x 13.2 | ||
| Second Level | Bedroom | 12 x 11.10 | ||
| Second Level | Bath (# Pieces 1-6) | 12.3 x 5.3 | ||
| Basement | Recreational, Games Room | 30 x 30 | ||
| Main Level | Dining Room | 14.5 x 12.5 | ||
| Main Level | Living Room | 12.2 x 18.11 | ||
| Main Level | Kitchen | 10.2 x 31.8 | ||
| Main Level | Laundry / Bath | 7.8 x 9.0 |
https://www.realtor.ca/real-estate/28647314/26-millview-avenue-bedford-bedford
Contact Us
Contact us for more information

