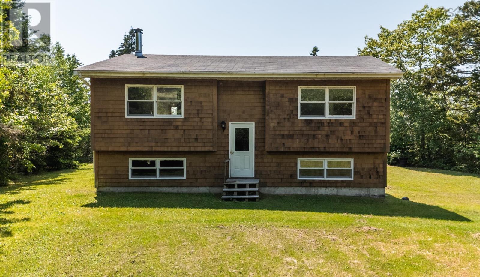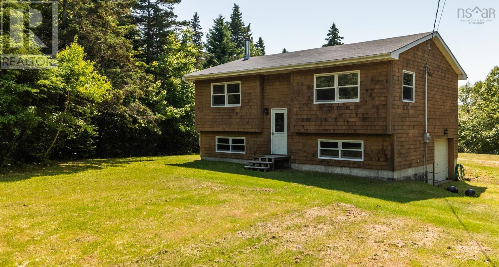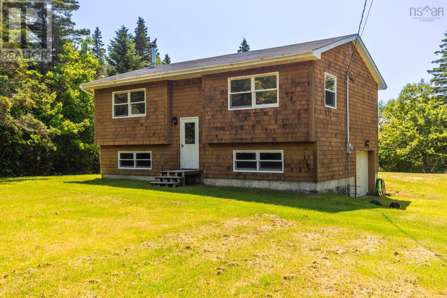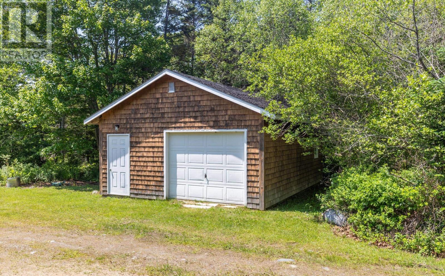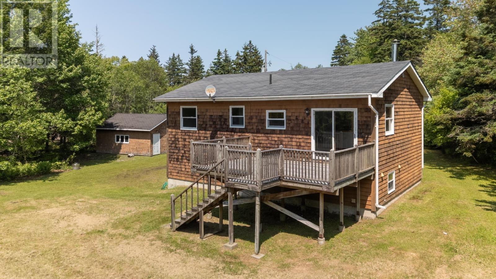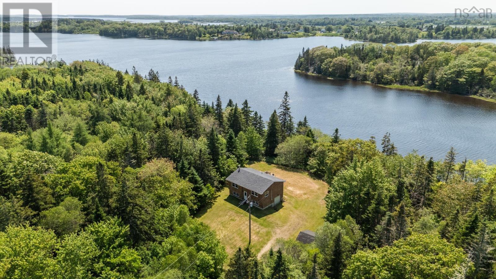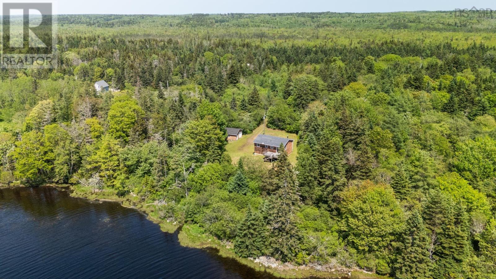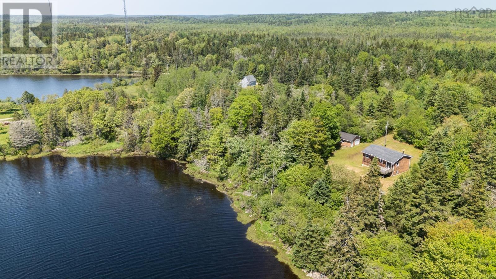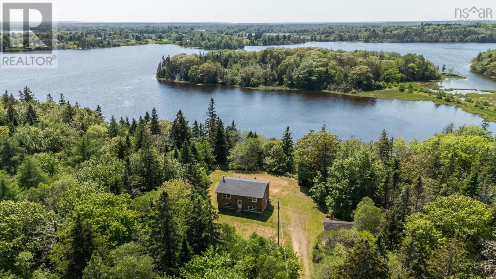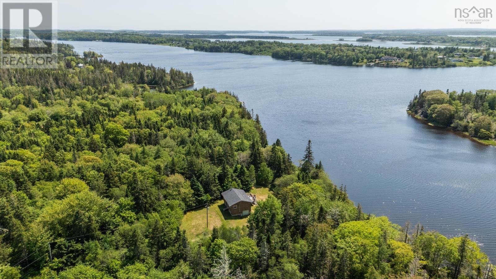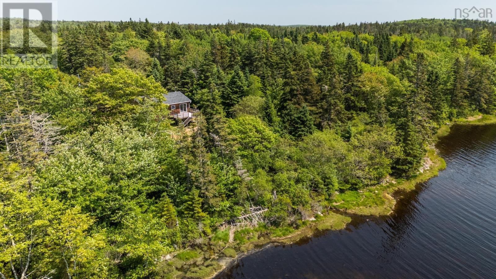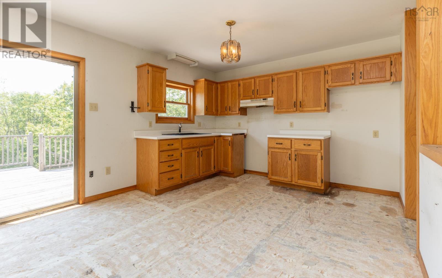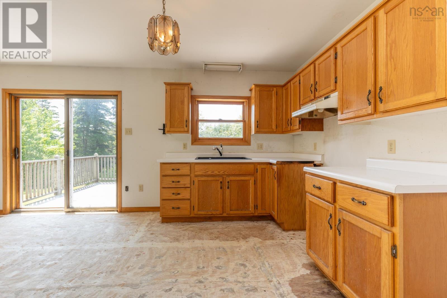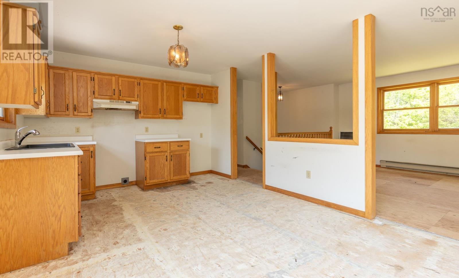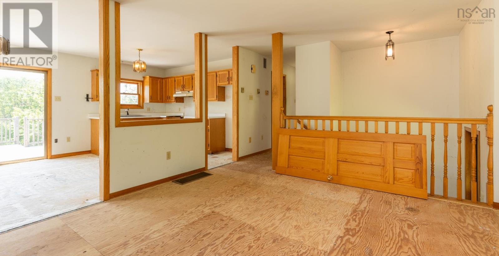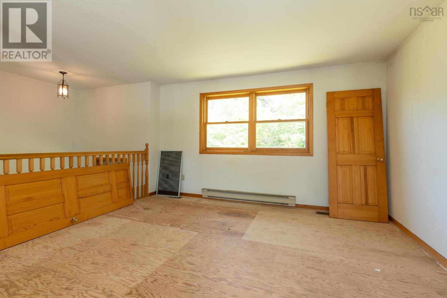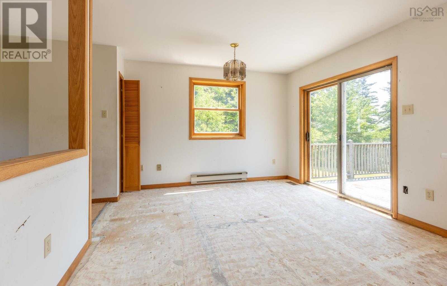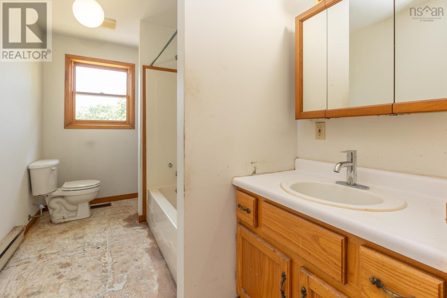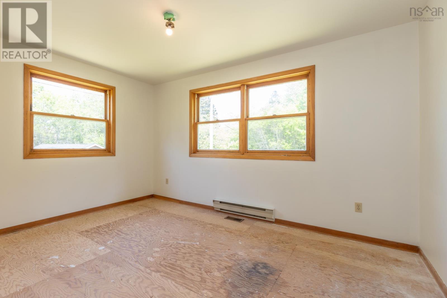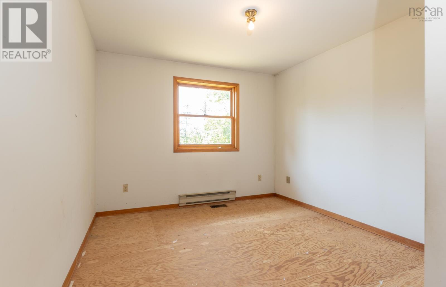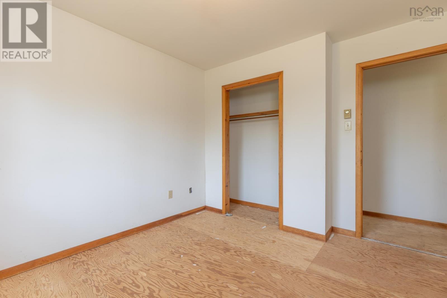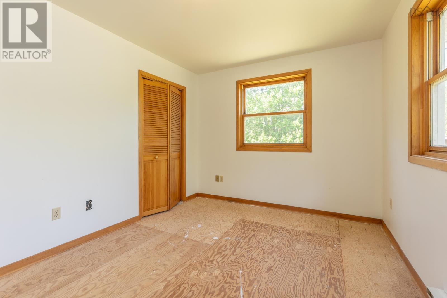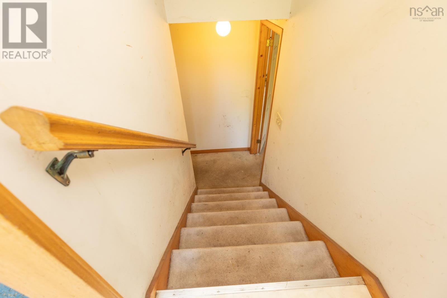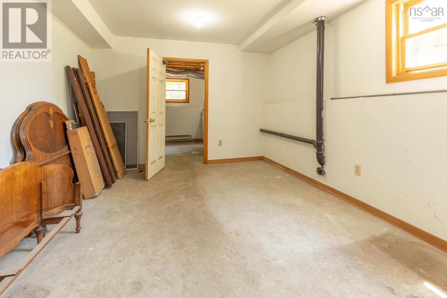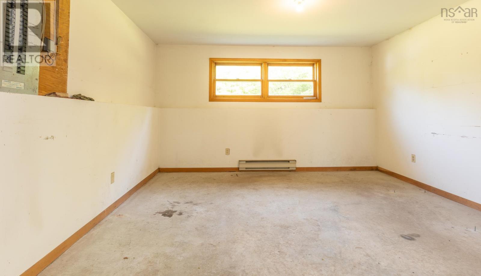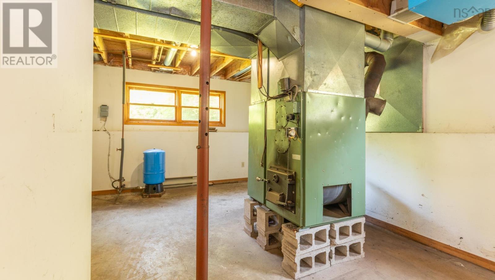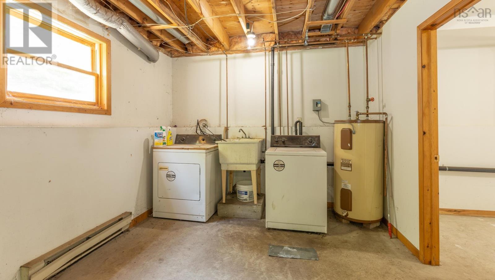2 Bedroom
1 Bathroom
1,282 ft2
Waterfront On Lake
Acreage
$329,900
Are you looking for a waterfront country home situated on Eel Lake just outside of Tusket. This 2 bedroom 1 bath split entry home has potential. Sitting on a 1.83 acre lot with direct frontage you can really make this your own. There is a single car garage ( 20 X 24 ) and an attached garage option in the house.Don't forget the deck facing the water as well. This setting is private and has good exposure to the lake. With some renovations this property can become a real gem. (id:40687)
Property Details
|
MLS® Number
|
202514403 |
|
Property Type
|
Single Family |
|
Community Name
|
Belleville South |
|
Amenities Near By
|
Place Of Worship |
|
Community Features
|
School Bus |
|
Features
|
Treed |
|
View Type
|
Lake View |
|
Water Front Type
|
Waterfront On Lake |
Building
|
Bathroom Total
|
1 |
|
Bedrooms Above Ground
|
2 |
|
Bedrooms Total
|
2 |
|
Appliances
|
None |
|
Basement Development
|
Partially Finished |
|
Basement Features
|
Walk Out |
|
Basement Type
|
Full (partially Finished) |
|
Constructed Date
|
1993 |
|
Construction Style Attachment
|
Detached |
|
Exterior Finish
|
Wood Siding |
|
Flooring Type
|
Wood, Vinyl |
|
Foundation Type
|
Poured Concrete |
|
Stories Total
|
1 |
|
Size Interior
|
1,282 Ft2 |
|
Total Finished Area
|
1282 Sqft |
|
Type
|
House |
|
Utility Water
|
Dug Well, Well |
Parking
|
Garage
|
|
|
Attached Garage
|
|
|
Detached Garage
|
|
|
Underground
|
|
|
Gravel
|
|
Land
|
Acreage
|
Yes |
|
Land Amenities
|
Place Of Worship |
|
Sewer
|
Septic System |
|
Size Irregular
|
1.832 |
|
Size Total
|
1.832 Ac |
|
Size Total Text
|
1.832 Ac |
Rooms
| Level |
Type |
Length |
Width |
Dimensions |
|
Basement |
Other |
|
|
13.3x12.2 |
|
Basement |
Utility Room |
|
|
9.10x22.6 |
|
Main Level |
Foyer |
|
|
6.7x6.7 |
|
Main Level |
Living Room |
|
|
13.1x13.10 |
|
Main Level |
Eat In Kitchen |
|
|
11.6x17.4 |
|
Main Level |
Other |
|
|
hall 3.1x14.6 |
|
Main Level |
Bath (# Pieces 1-6) |
|
|
11.6x6.5 |
|
Main Level |
Bedroom |
|
|
10.5x10.5 |
|
Main Level |
Bedroom |
|
|
13.10x9.7 |
https://www.realtor.ca/real-estate/28457335/254-belleville-south-road-belleville-south-belleville-south

