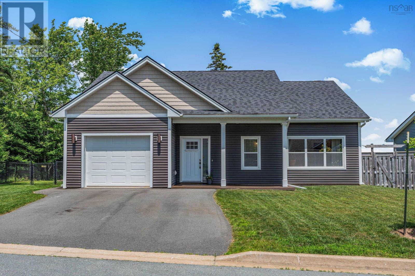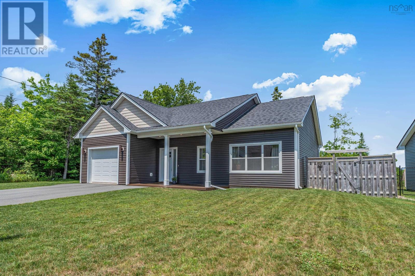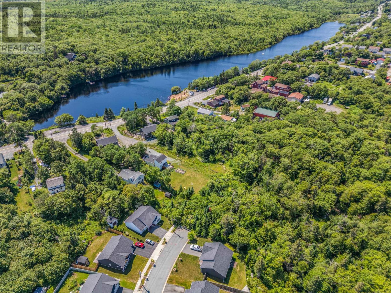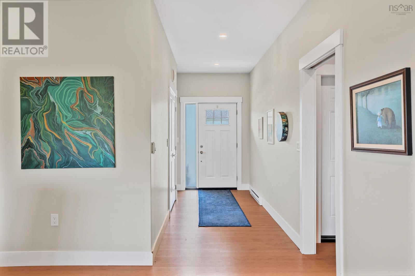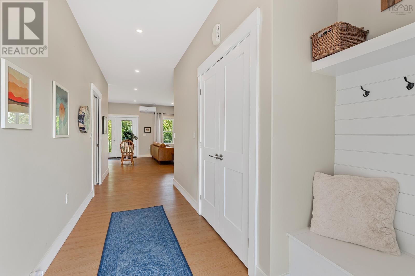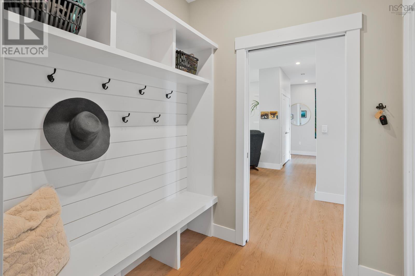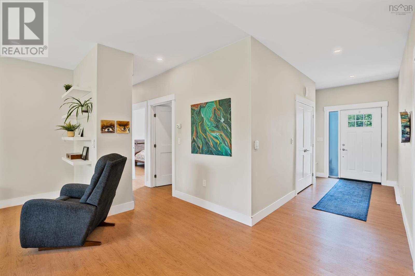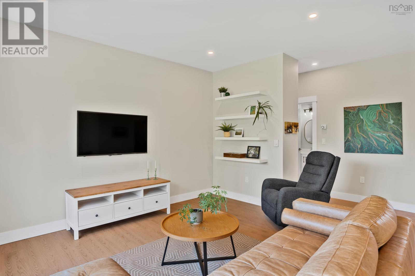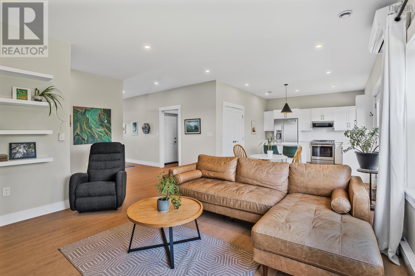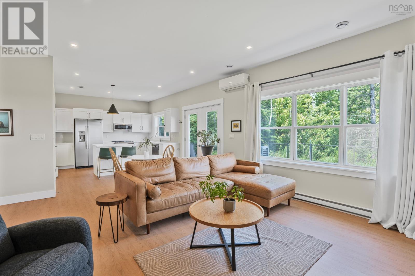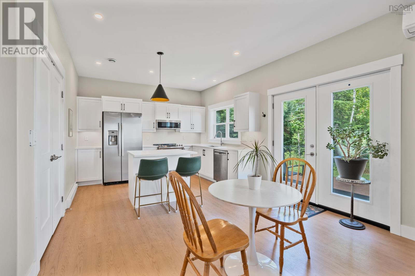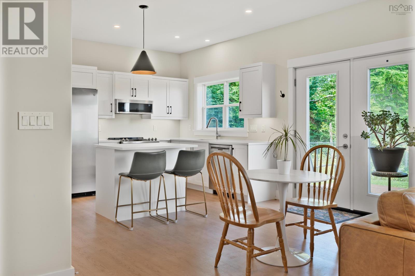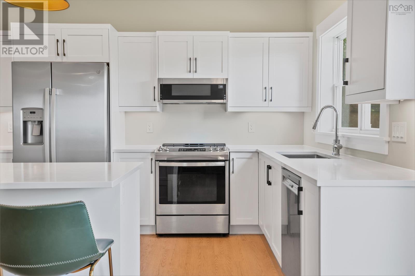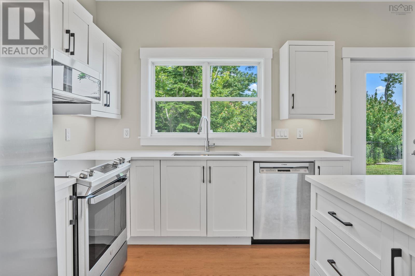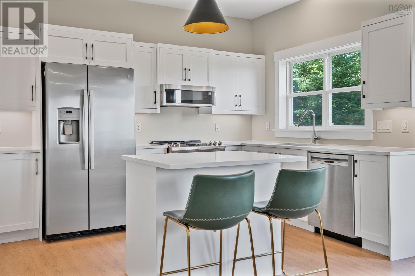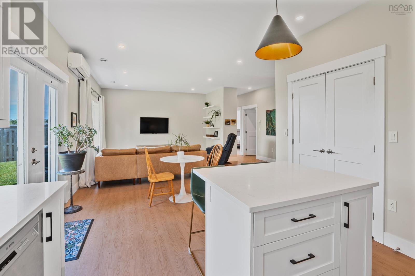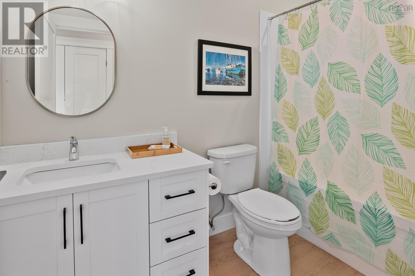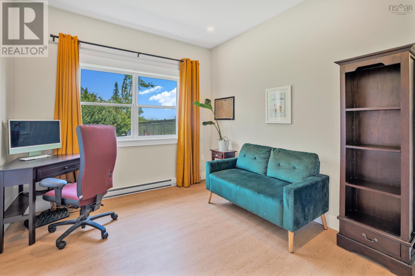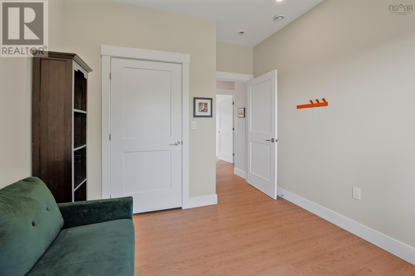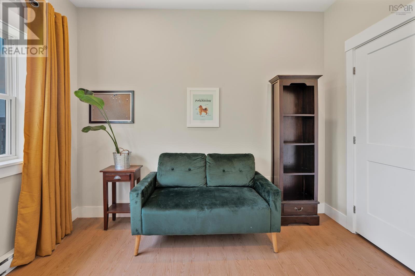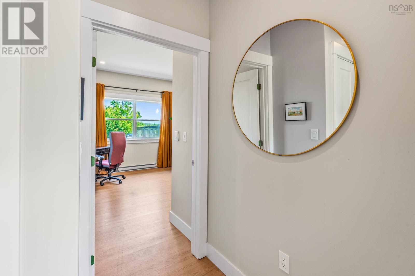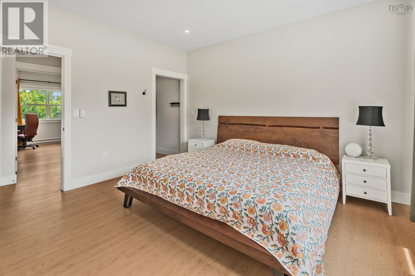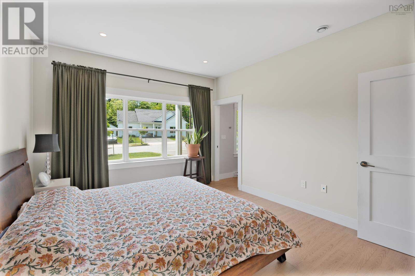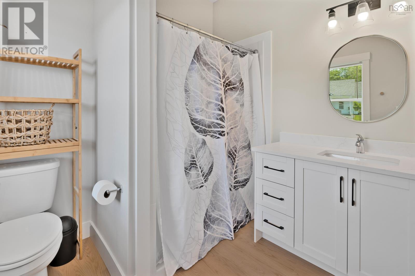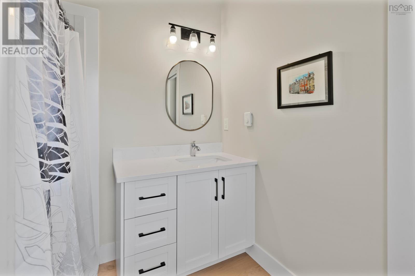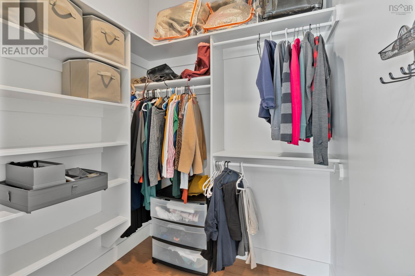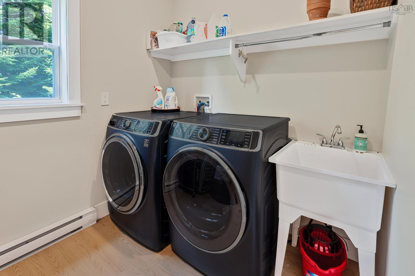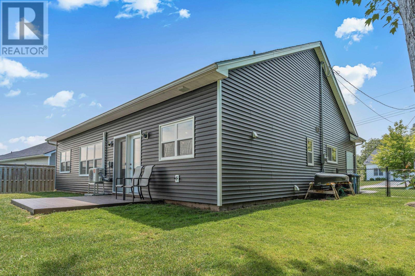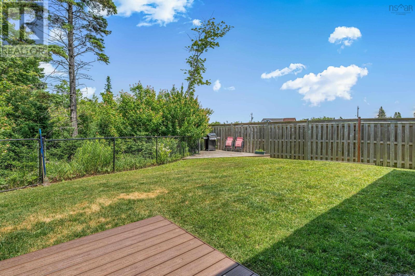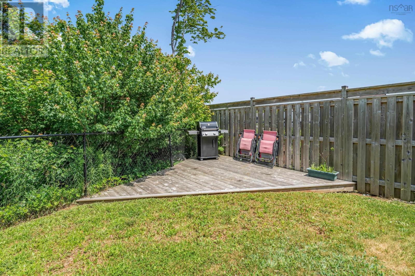2 Bedroom
2 Bathroom
1,253 ft2
Bungalow
Heat Pump
Landscaped
$599,000
This well-maintained 2-bedroom, 2-bath home is just 4 years old and still covered under the new home warranty. Designed for easy one-level living with 9ft ceilings, a ductless heat pump, and an open-concept layout. The kitchen features quartz countertops and undermount lighting. Both full bathrooms have been upgraded with quartz counters, and the ensuite features an easy-to-access walk-in shower. Out back, enjoy a fully fenced yard bordered by lush greenery for added privacy and a peaceful retreat. Additional highlights include a single attached garage, 18-foot paved driveway, cedar-look vinyl shakes on the gables, and low-maintenance composite front and back decks. The exterior insulation has been upgraded to R6 1" with foil-facing for energy efficiency. Tucked on a quiet street just 20 minutes from downtown Halifax and along a transit route. Swim or paddle at nearby Long Pond, walk the McIntosh Run trails, or grab a coffee at the popular local café in Herring Cove. Whether youre downsizing or looking for low-maintenance living with modern style, this ones worth a visit! (id:40687)
Property Details
|
MLS® Number
|
202516915 |
|
Property Type
|
Single Family |
|
Community Name
|
Herring Cove |
|
Amenities Near By
|
Park, Public Transit, Beach |
|
Community Features
|
School Bus |
|
Features
|
Level |
Building
|
Bathroom Total
|
2 |
|
Bedrooms Above Ground
|
2 |
|
Bedrooms Total
|
2 |
|
Appliances
|
Stove, Dishwasher, Dryer, Washer, Microwave Range Hood Combo, Refrigerator |
|
Architectural Style
|
Bungalow |
|
Basement Type
|
None |
|
Constructed Date
|
2021 |
|
Construction Style Attachment
|
Detached |
|
Cooling Type
|
Heat Pump |
|
Exterior Finish
|
Vinyl |
|
Flooring Type
|
Vinyl Plank |
|
Foundation Type
|
Concrete Slab |
|
Stories Total
|
1 |
|
Size Interior
|
1,253 Ft2 |
|
Total Finished Area
|
1253 Sqft |
|
Type
|
House |
|
Utility Water
|
Municipal Water |
Parking
|
Garage
|
|
|
Attached Garage
|
|
|
Paved Yard
|
|
Land
|
Acreage
|
No |
|
Land Amenities
|
Park, Public Transit, Beach |
|
Landscape Features
|
Landscaped |
|
Sewer
|
Municipal Sewage System |
|
Size Irregular
|
0.1602 |
|
Size Total
|
0.1602 Ac |
|
Size Total Text
|
0.1602 Ac |
Rooms
| Level |
Type |
Length |
Width |
Dimensions |
|
Main Level |
Living Room |
|
|
12.8 x 14 |
|
Main Level |
Dining Room |
|
|
9 x 12 |
|
Main Level |
Kitchen |
|
|
9 x 12 |
|
Main Level |
Laundry / Bath |
|
|
8.10 x 8.6 |
|
Main Level |
Mud Room |
|
|
6 x 6.6 |
|
Main Level |
Foyer |
|
|
5.6 x 14 |
|
Main Level |
Bath (# Pieces 1-6) |
|
|
4pc |
|
Main Level |
Primary Bedroom |
|
|
12 x 13.8 |
|
Main Level |
Ensuite (# Pieces 2-6) |
|
|
3pc |
|
Main Level |
Bedroom |
|
|
10 x 11 |
https://www.realtor.ca/real-estate/28573107/25-reginald-court-herring-cove-herring-cove

