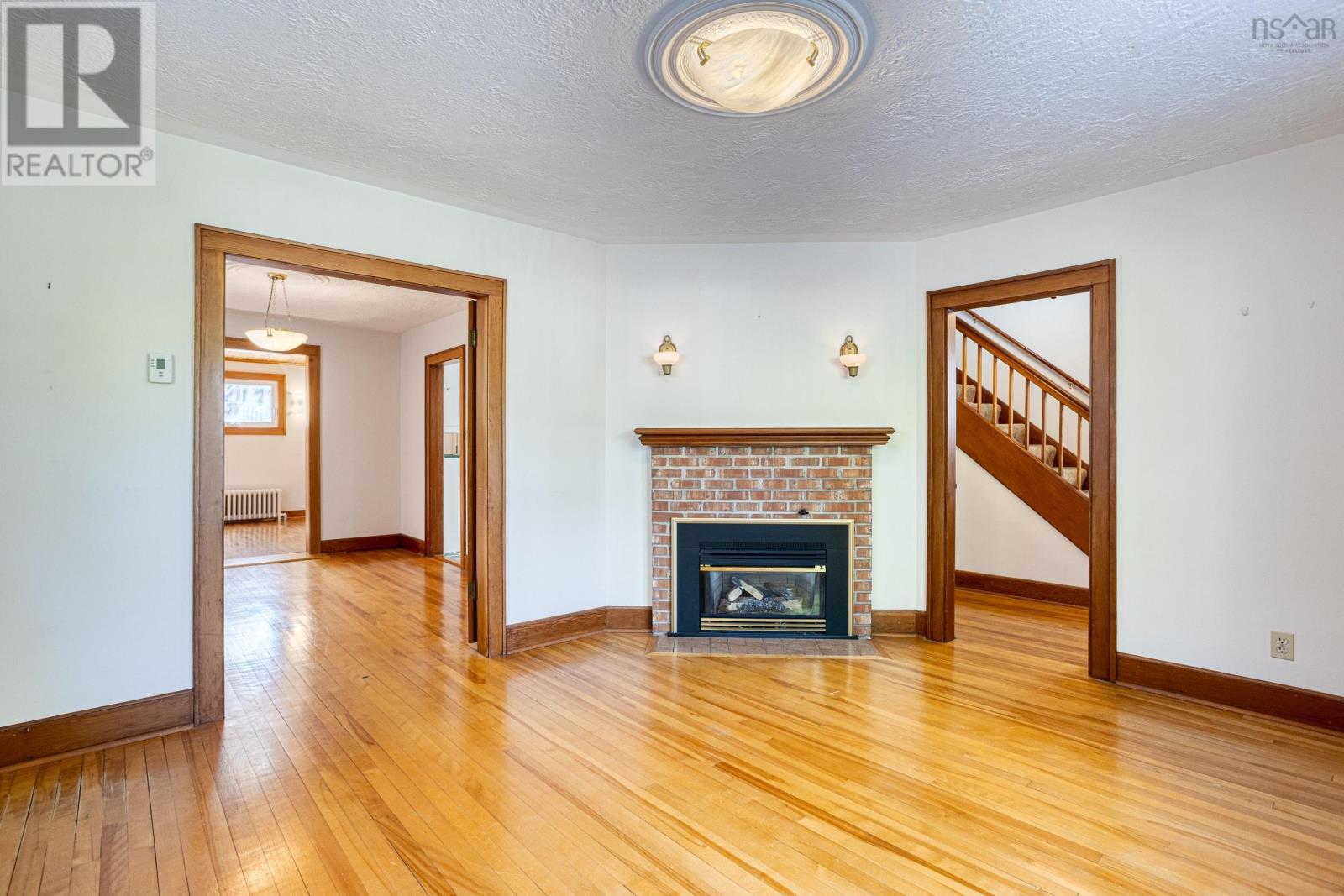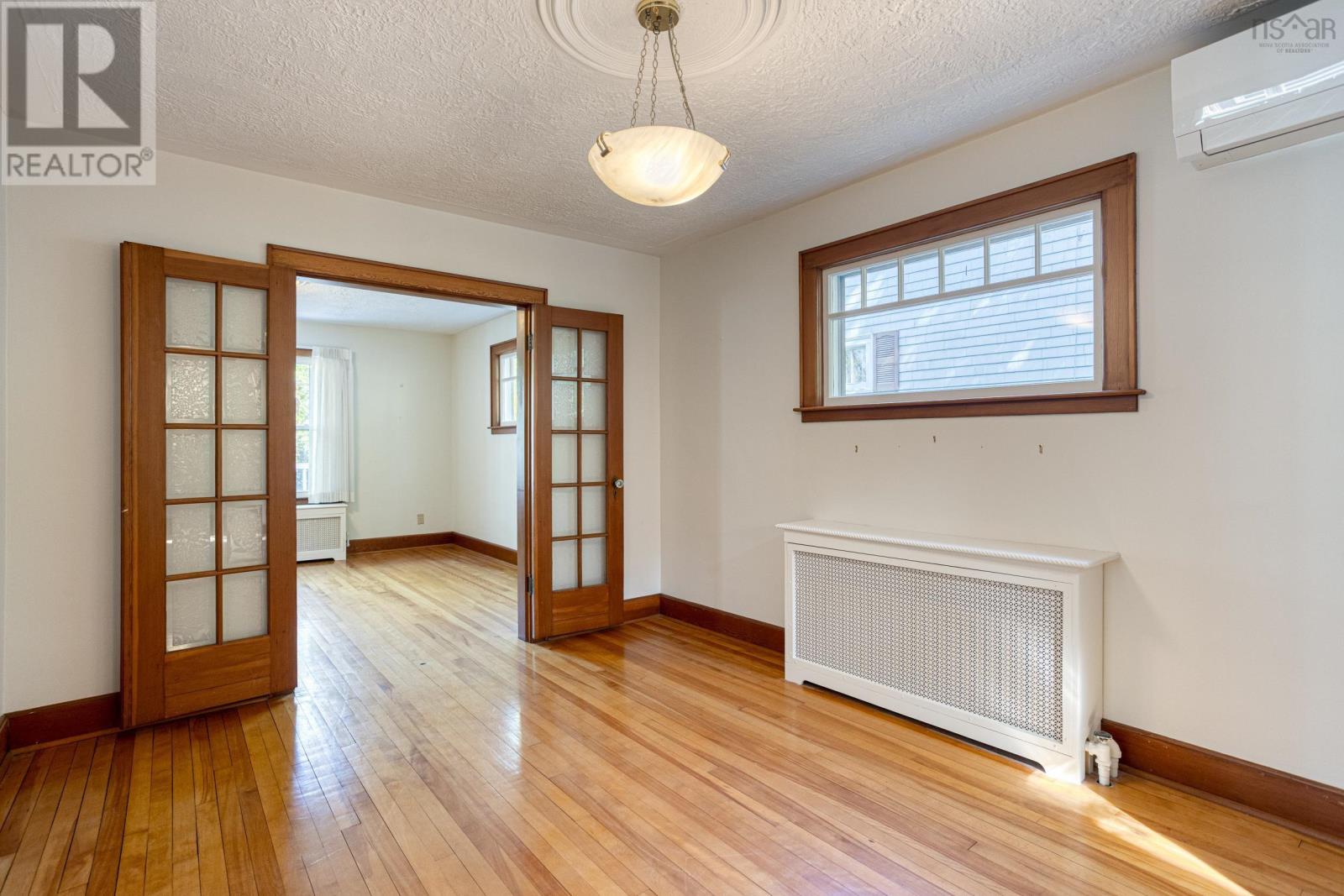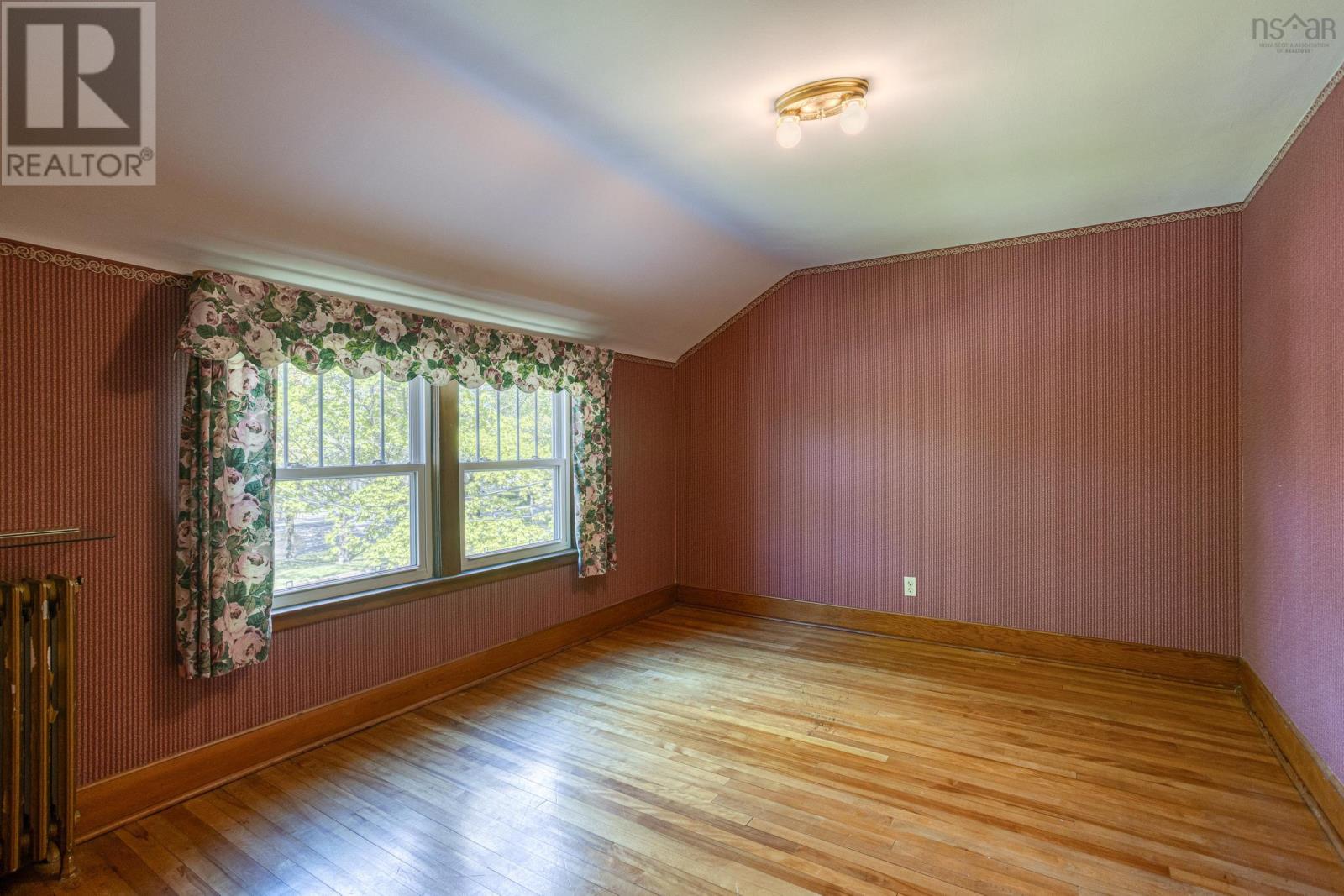4 Bedroom
3 Bathroom
1,874 ft2
Fireplace
Heat Pump
Landscaped
$739,900
Charming 4-Bedroom Home in the Heart of the West End This immaculately maintained (3 plus 1) bedroom home is perfectly located in the heart of the West End. Park your car (space for 1-2) and forget about it ... everything you need is just around the corner! Only steps away from Sir Charles Tupper School, grocery stores, bakeries, cafés, neighborhood pubs, restaurants, and every essential amenity imaginable. This location is truly unbeatable, with an exceptional walkability score in every direction. Inside - 3 plus 1 bedrooms, 3 baths, and three efficient heat pumps to keep you comfortable year-round. A bonus den off the kitchen offers additional flexible space-ideal for a guest suite, home office, or creative studio. The walk-up attic is ideal for extra storage. With charming character and thoughtful upkeep throughout, this is a true family home that has been lovingly cared for over the years... and now is ready to welcome its next chapter with new owners. (id:40687)
Property Details
|
MLS® Number
|
202512662 |
|
Property Type
|
Single Family |
|
Community Name
|
Halifax |
|
Amenities Near By
|
Park, Playground, Public Transit, Shopping, Place Of Worship |
|
Community Features
|
Recreational Facilities, School Bus |
|
Equipment Type
|
Propane Tank |
|
Features
|
Level |
|
Rental Equipment Type
|
Propane Tank |
Building
|
Bathroom Total
|
3 |
|
Bedrooms Above Ground
|
3 |
|
Bedrooms Below Ground
|
1 |
|
Bedrooms Total
|
4 |
|
Appliances
|
Central Vacuum |
|
Basement Development
|
Finished |
|
Basement Type
|
Full (finished) |
|
Constructed Date
|
1939 |
|
Construction Style Attachment
|
Detached |
|
Cooling Type
|
Heat Pump |
|
Exterior Finish
|
Wood Shingles |
|
Fireplace Present
|
Yes |
|
Flooring Type
|
Carpeted, Ceramic Tile, Hardwood, Linoleum |
|
Foundation Type
|
Poured Concrete |
|
Half Bath Total
|
1 |
|
Stories Total
|
2 |
|
Size Interior
|
1,874 Ft2 |
|
Total Finished Area
|
1874 Sqft |
|
Type
|
House |
|
Utility Water
|
Municipal Water |
Parking
Land
|
Acreage
|
No |
|
Land Amenities
|
Park, Playground, Public Transit, Shopping, Place Of Worship |
|
Landscape Features
|
Landscaped |
|
Sewer
|
Municipal Sewage System |
|
Size Irregular
|
0.0779 |
|
Size Total
|
0.0779 Ac |
|
Size Total Text
|
0.0779 Ac |
Rooms
| Level |
Type |
Length |
Width |
Dimensions |
|
Second Level |
Bedroom |
|
|
8.5 x 8.4 |
|
Second Level |
Bedroom |
|
|
13.2 x 10.3 |
|
Second Level |
Primary Bedroom |
|
|
13.1 x 12.11 |
|
Second Level |
Bath (# Pieces 1-6) |
|
|
- |
|
Basement |
Bedroom |
|
|
9.6 x 13.11 |
|
Basement |
Laundry Room |
|
|
20.6 x 12 |
|
Basement |
Den |
|
|
5.8 x 5.8 |
|
Basement |
Bath (# Pieces 1-6) |
|
|
- |
|
Main Level |
Living Room |
|
|
14.2 x 12.6 |
|
Main Level |
Dining Room |
|
|
10.3 x 13 |
|
Main Level |
Kitchen |
|
|
11.2 x 13.1 |
|
Main Level |
Family Room |
|
|
9.7 x 11.5 |
|
Main Level |
Bath (# Pieces 1-6) |
|
|
- |
https://www.realtor.ca/real-estate/28382953/2405-connaught-avenue-halifax-halifax

























