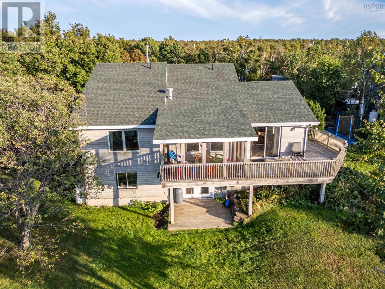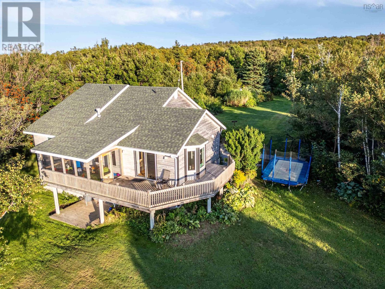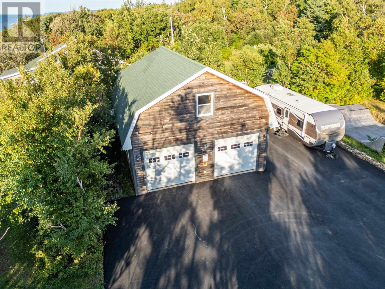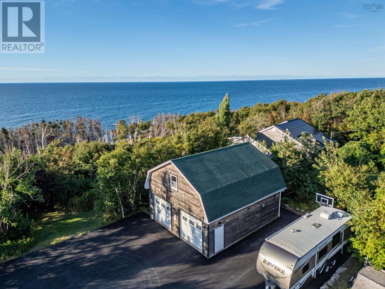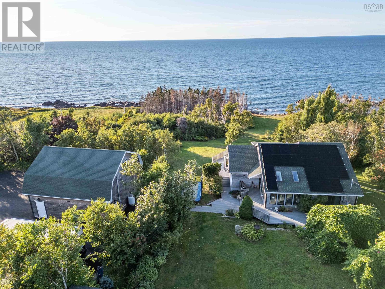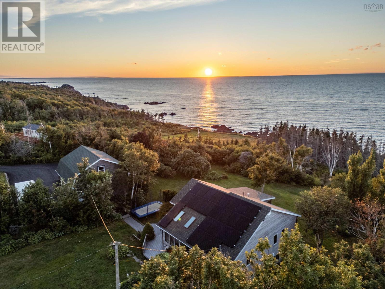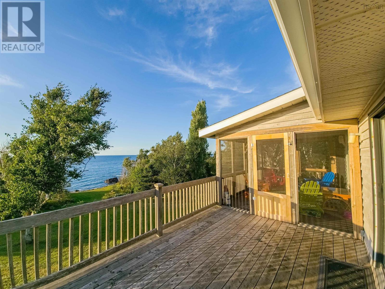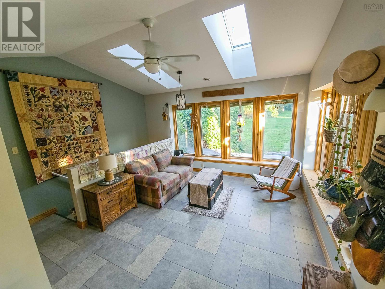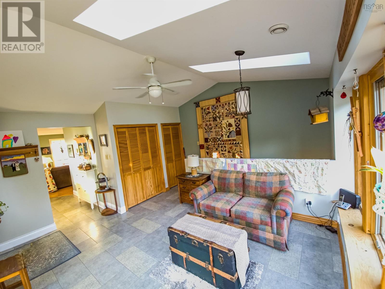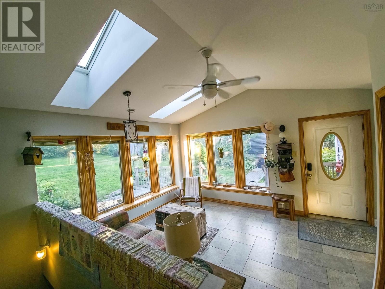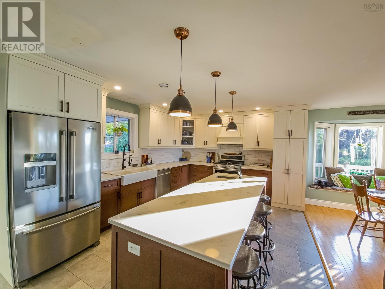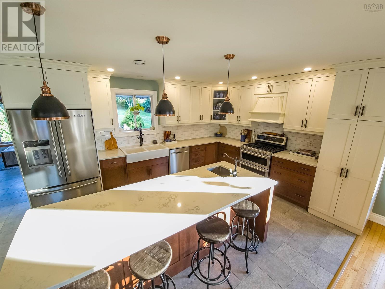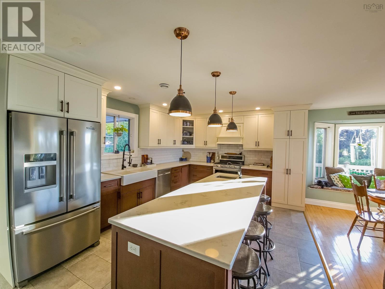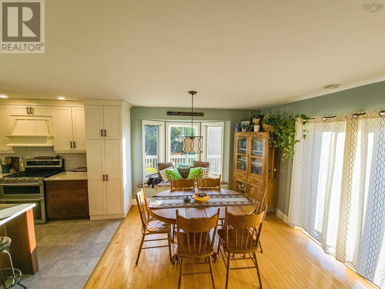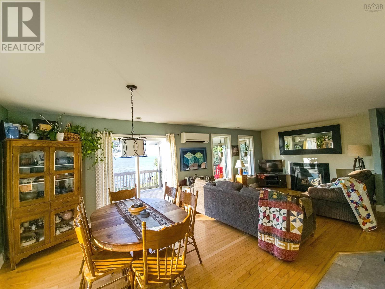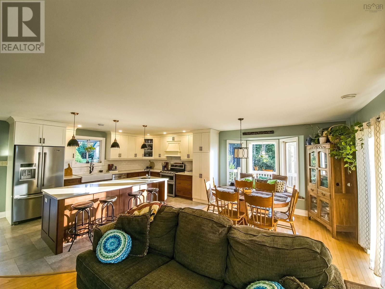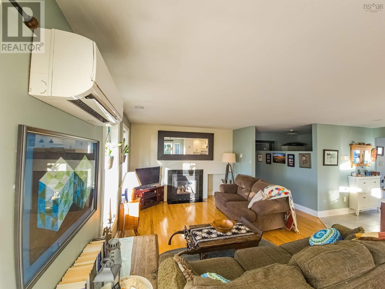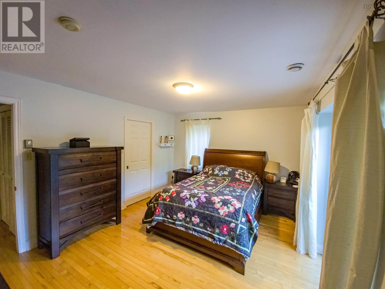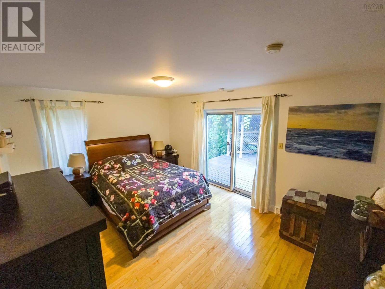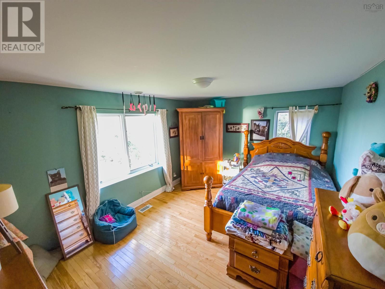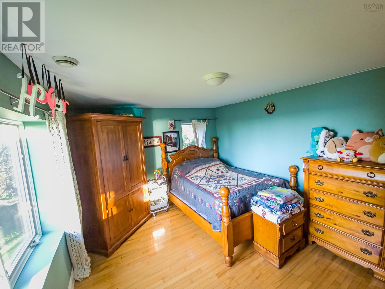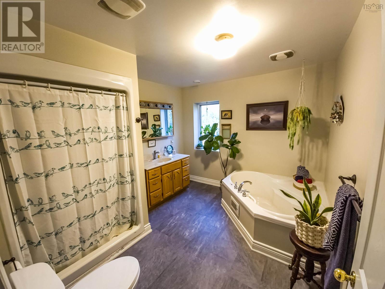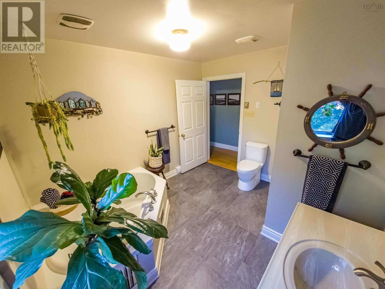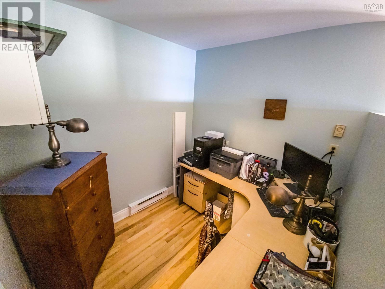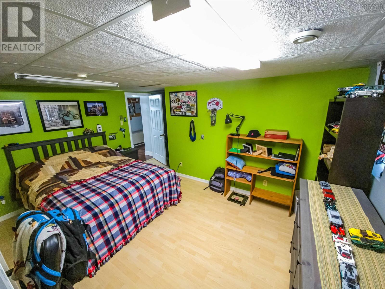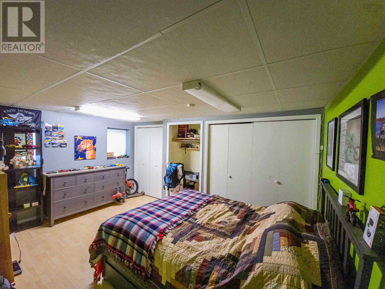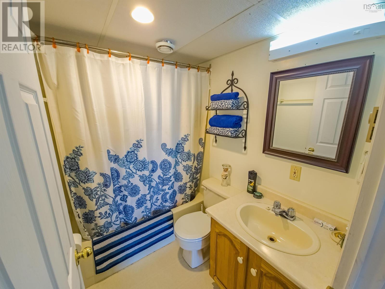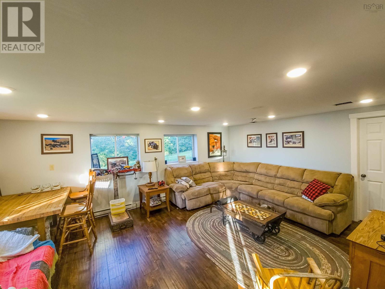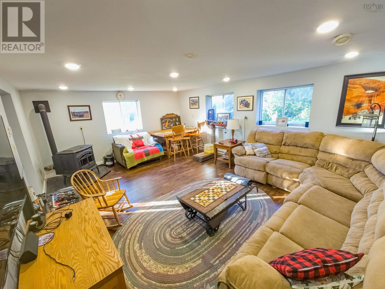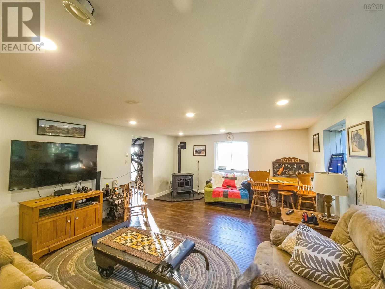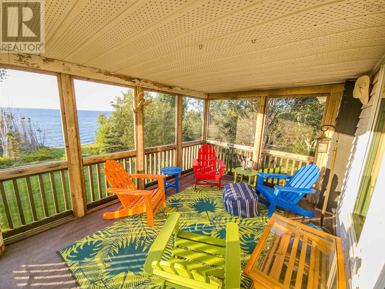4 Bedroom
2 Bathroom
2,800 ft2
Bungalow
Fireplace
Wall Unit, Heat Pump
Waterfront On Ocean
Acreage
Partially Landscaped
$799,000
Enjoy the peaceful, tranquil and private setting of this 3 bedroom 2 bath home situate on 2.3 acres on the beautiful Northumberland Strait - gorgeous sunsets, just minutes walk to your daily swim - a paved driveway with large parking area - the home is nestled in the middle of the lot with captivating views and the sounds of nature - the main level has a sunroom, office area and two spacious bedrooms with full bathroom, open concept kitchen/dining/living room with propane fireplace - with windows galore - garden doors open to wrap around deck and screened sunroom - the lower level has a gym area, an additional bedroom, full bathroom, large family room, storage room, utility rooms and a common room with walkout to the water views. Potential of a 4th bedroom in basement - A 28 x 32 detached heated/wired garage with a loft - a place to store everything! Energy efficient home - a major plus - solar panel system included!! Big savings on utility costs!! (id:40687)
Property Details
|
MLS® Number
|
202421898 |
|
Property Type
|
Single Family |
|
Community Name
|
Arisaig |
|
Amenities Near By
|
Park, Public Transit, Place Of Worship, Beach |
|
Community Features
|
School Bus |
|
Equipment Type
|
Propane Tank, Other |
|
Features
|
Sloping |
|
Rental Equipment Type
|
Propane Tank, Other |
|
Structure
|
Shed |
|
View Type
|
Ocean View |
|
Water Front Type
|
Waterfront On Ocean |
Building
|
Bathroom Total
|
2 |
|
Bedrooms Above Ground
|
2 |
|
Bedrooms Below Ground
|
2 |
|
Bedrooms Total
|
4 |
|
Appliances
|
Central Vacuum, Cooktop - Propane, Oven - Propane, Stove, Dishwasher, Dryer, Washer, Freezer, Microwave, Refrigerator, Water Softener |
|
Architectural Style
|
Bungalow |
|
Construction Style Attachment
|
Detached |
|
Cooling Type
|
Wall Unit, Heat Pump |
|
Exterior Finish
|
Wood Siding |
|
Fireplace Present
|
Yes |
|
Flooring Type
|
Hardwood, Laminate |
|
Foundation Type
|
Poured Concrete |
|
Stories Total
|
1 |
|
Size Interior
|
2,800 Ft2 |
|
Total Finished Area
|
2800 Sqft |
|
Type
|
House |
|
Utility Water
|
Drilled Well |
Parking
|
Garage
|
|
|
Detached Garage
|
|
|
Paved Yard
|
|
Land
|
Acreage
|
Yes |
|
Land Amenities
|
Park, Public Transit, Place Of Worship, Beach |
|
Landscape Features
|
Partially Landscaped |
|
Sewer
|
Septic System |
|
Size Irregular
|
2.23 |
|
Size Total
|
2.23 Ac |
|
Size Total Text
|
2.23 Ac |
Rooms
| Level |
Type |
Length |
Width |
Dimensions |
|
Basement |
Other |
|
|
gym 15 x 11.4 |
|
Basement |
Bedroom |
|
|
15 x 12 |
|
Basement |
Other |
|
|
13 x 15.5 |
|
Basement |
Bedroom |
|
|
11 x 13.8 |
|
Basement |
Bath (# Pieces 1-6) |
|
|
7 x 5 |
|
Basement |
Utility Room |
|
|
11 x 13 |
|
Basement |
Family Room |
|
|
21 x 14.10 |
|
Basement |
Utility Room |
|
|
15 x 6 |
|
Main Level |
Sunroom |
|
|
12.7x 15.10 |
|
Main Level |
Eat In Kitchen |
|
|
18.8 x 12 |
|
Main Level |
Dining Nook |
|
|
14 x 11.6 |
|
Main Level |
Living Room |
|
|
14.8 x 12.3 |
|
Main Level |
Bedroom |
|
|
15.5 x 12.6 |
|
Main Level |
Bath (# Pieces 1-6) |
|
|
11.4 x 10 |
|
Main Level |
Den |
|
|
7.9 x 7 |
|
Main Level |
Primary Bedroom |
|
|
15 x 12.5 |
https://www.realtor.ca/real-estate/27397101/24-sandy-ranalds-lane-arisaig-arisaig

