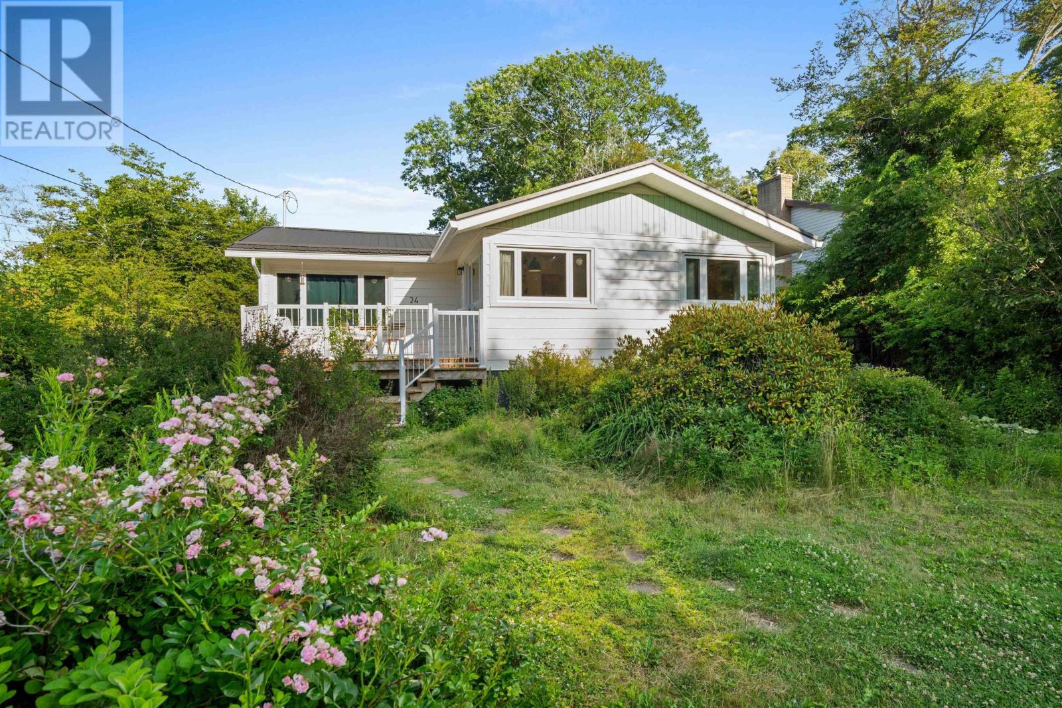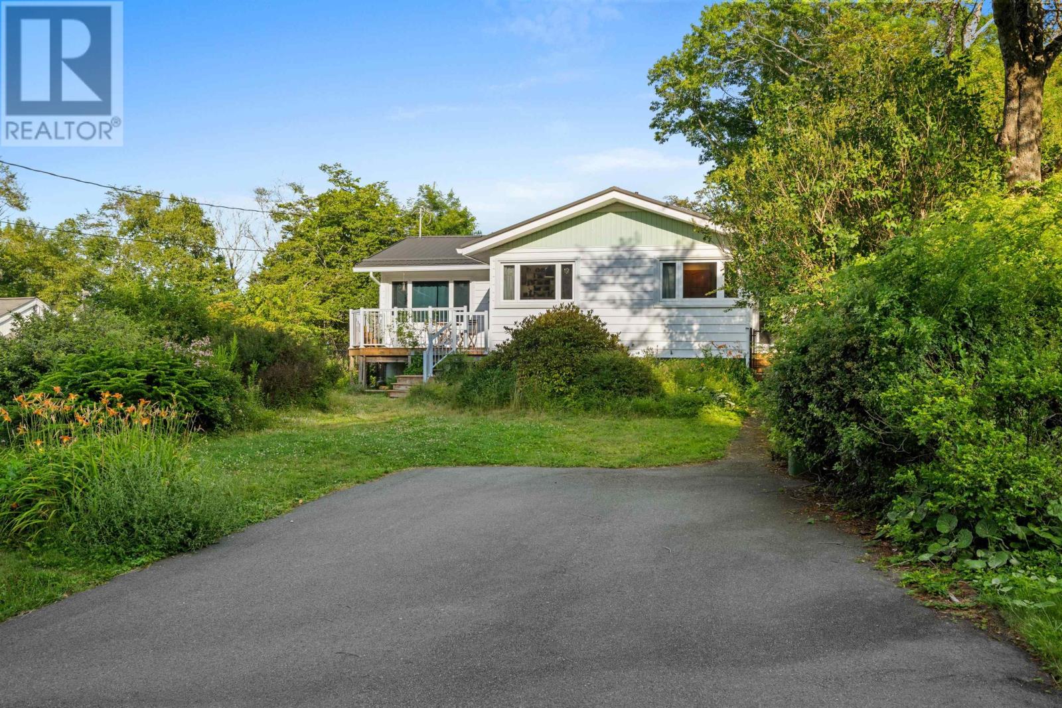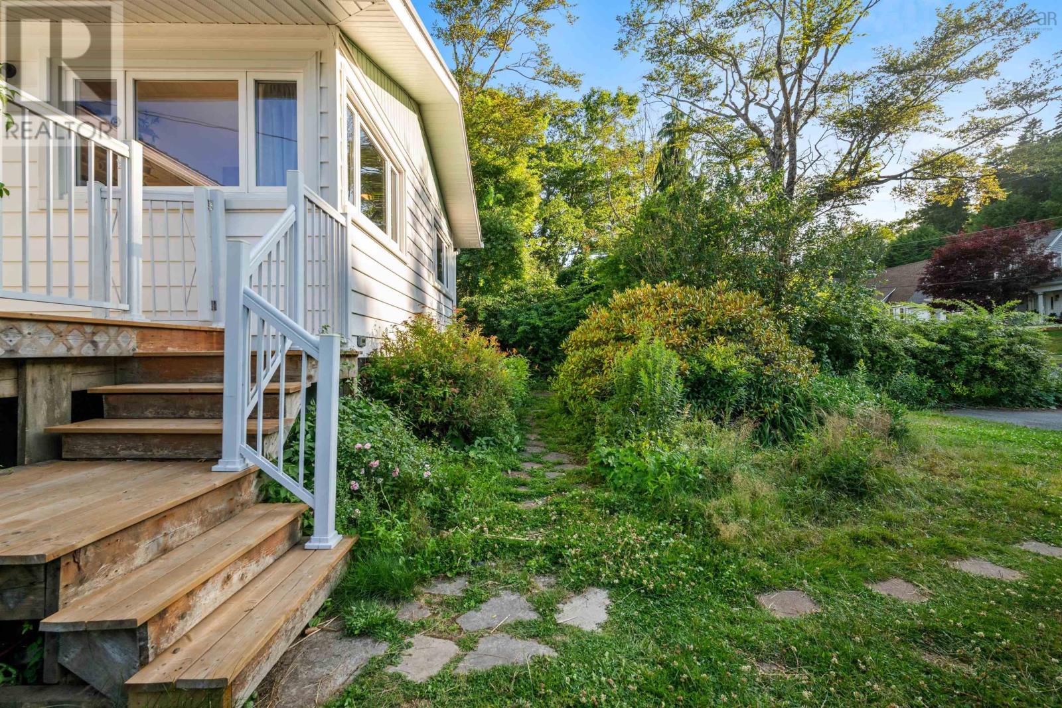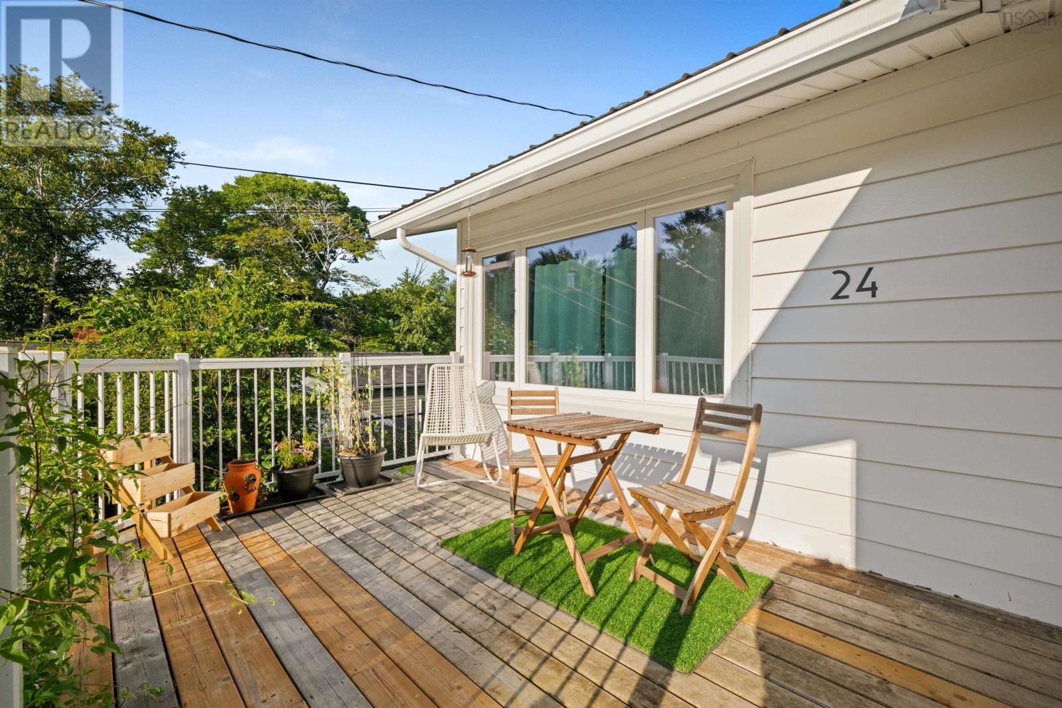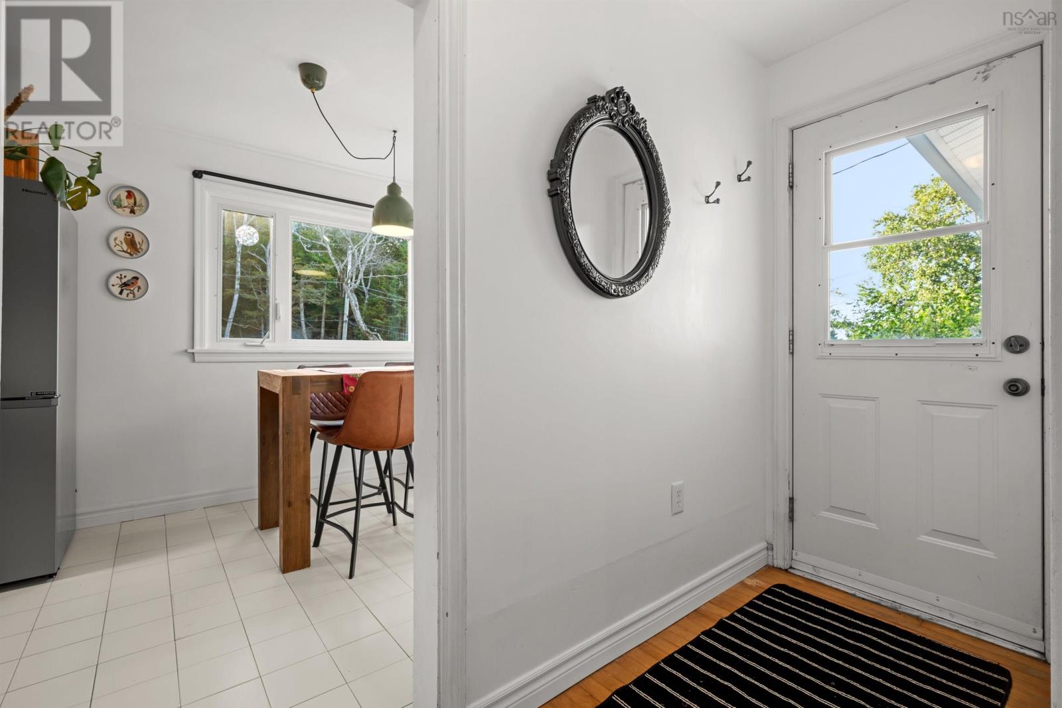5 Bedroom
2 Bathroom
1,482 ft2
Bungalow
Heat Pump
Landscaped
$688,800
A cottage-in-the-city on 0.3 of an acre surrounded by mature trees and gardens. In autumn, when all the leaves fall away, truly panoramic views of the Bedford Basin surround the large fenced backyard. The front patio, set over 50 feet back from the curb, provides a peaceful place to spot deer and birds. Why is it so quiet here? Lodge Drive ends at a residents entrance to the winding trails of Hemlock Ravine Park, leading to one of Halifaxs best elementary schools. The family bungalows charm, sizeable kitchen, and original hardwood floors are enhanced by modern upgrades throughout, including Daikin heat pumps, large windows, a metal roof with guarded gutters, new appliances, and updated electricals capped off by a Generlink. Taking advantage of Halifaxs new regional municipal planning strategy, there is lots of potential to add more structures to this double-wide property. Come check out the historic and beautiful Princes Lodge neighbourhood. The current owner would love to show you around. (id:40687)
Property Details
|
MLS® Number
|
202518578 |
|
Property Type
|
Single Family |
|
Community Name
|
Halifax |
|
Amenities Near By
|
Park, Public Transit |
|
Community Features
|
School Bus |
|
Features
|
Level |
|
Structure
|
Shed |
Building
|
Bathroom Total
|
2 |
|
Bedrooms Above Ground
|
4 |
|
Bedrooms Below Ground
|
1 |
|
Bedrooms Total
|
5 |
|
Appliances
|
Range - Electric, Dishwasher, Dryer - Electric, Washer, Microwave, Refrigerator |
|
Architectural Style
|
Bungalow |
|
Basement Development
|
Finished |
|
Basement Type
|
Full (finished) |
|
Constructed Date
|
1962 |
|
Construction Style Attachment
|
Detached |
|
Cooling Type
|
Heat Pump |
|
Exterior Finish
|
Vinyl |
|
Flooring Type
|
Ceramic Tile, Hardwood, Laminate |
|
Foundation Type
|
Poured Concrete |
|
Half Bath Total
|
1 |
|
Stories Total
|
1 |
|
Size Interior
|
1,482 Ft2 |
|
Total Finished Area
|
1482 Sqft |
|
Type
|
House |
|
Utility Water
|
Municipal Water |
Parking
Land
|
Acreage
|
No |
|
Land Amenities
|
Park, Public Transit |
|
Landscape Features
|
Landscaped |
|
Sewer
|
Municipal Sewage System |
|
Size Irregular
|
0.303 |
|
Size Total
|
0.303 Ac |
|
Size Total Text
|
0.303 Ac |
Rooms
| Level |
Type |
Length |
Width |
Dimensions |
|
Basement |
Den |
|
|
16.8x10.11 |
|
Basement |
Recreational, Games Room |
|
|
22.10x10.3 |
|
Basement |
Laundry Room |
|
|
7.5x10.10 |
|
Basement |
Storage |
|
|
13.11x10.9 - JOG |
|
Basement |
Bath (# Pieces 1-6) |
|
|
2pc |
|
Basement |
Utility Room |
|
|
12.9x11.2 |
|
Main Level |
Kitchen |
|
|
8.1x5.9 |
|
Main Level |
Kitchen |
|
|
20.3x8.4 |
|
Main Level |
Primary Bedroom |
|
|
19.3x12.1 |
|
Main Level |
Bedroom |
|
|
12x9.11 |
|
Main Level |
Bedroom |
|
|
11.2x9.1 |
|
Main Level |
Bedroom |
|
|
8.5x9.4 |
|
Main Level |
Bath (# Pieces 1-6) |
|
|
3pc |
|
Main Level |
Porch |
|
|
3.6x6.4 |
|
Main Level |
Dining Nook |
|
|
10.9x8.9 |
https://www.realtor.ca/real-estate/28647071/24-lodge-drive-halifax-halifax

