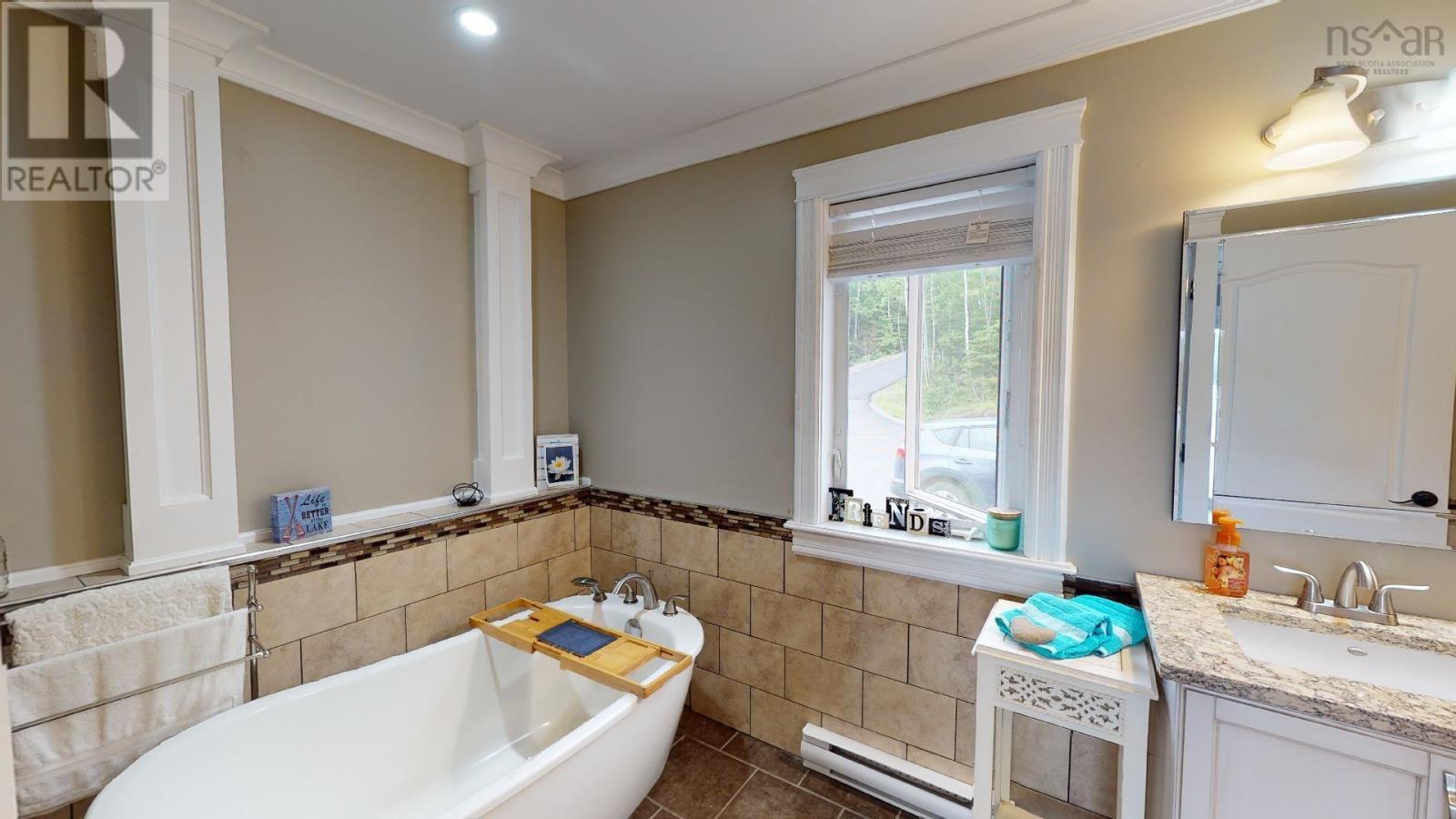24 Hillside Crescent Goshen, Nova Scotia B0W 1W0
4 Bedroom
3 Bathroom
3,200 ft2
2 Level
Fireplace
Central Air Conditioning
Waterfront On Lake
Acreage
Landscaped
$825,000
Visit REALTOR website for additional information. Four bedroom, 3 bath home on a Lake with your own private dock! Located in the small community of Goshen, this property sits on Pringle Lake offering 150 feet of water frontage, your own permanent dock, huge back deck, hot tub, sunroom, triple bay garage & paved driveway. At just 5 years old, this home has over 3000 sf of living space there is plenty of room for the whole family- & guests! Goshen is situated 30 minutes from Sherbrooke & Antigonish & just 20 minutes to Saint Andrews. (id:40687)
Property Details
| MLS® Number | 202215922 |
| Property Type | Single Family |
| Neigbourhood | Lower Argyle |
| Community Name | Goshen |
| Amenities Near By | Shopping, Place Of Worship |
| Water Front Type | Waterfront On Lake |
Building
| Bathroom Total | 3 |
| Bedrooms Above Ground | 2 |
| Bedrooms Below Ground | 2 |
| Bedrooms Total | 4 |
| Appliances | Range, Dryer, Washer, Refrigerator, Central Vacuum, Hot Tub |
| Architectural Style | 2 Level |
| Constructed Date | 2017 |
| Construction Style Attachment | Detached |
| Cooling Type | Central Air Conditioning |
| Exterior Finish | Vinyl |
| Fireplace Present | Yes |
| Flooring Type | Laminate, Tile |
| Foundation Type | Poured Concrete |
| Stories Total | 1 |
| Size Interior | 3,200 Ft2 |
| Total Finished Area | 3200 Sqft |
| Type | House |
| Utility Water | Dug Well, Well |
Parking
| Garage | |
| Detached Garage |
Land
| Acreage | Yes |
| Land Amenities | Shopping, Place Of Worship |
| Landscape Features | Landscaped |
| Sewer | Septic System |
| Size Total Text | 1 - 3 Acres |
Rooms
| Level | Type | Length | Width | Dimensions |
|---|---|---|---|---|
| Basement | Bedroom | 10.10x13.50 | ||
| Basement | Recreational, Games Room | 19.10x25 | ||
| Basement | Bedroom | 14.50x11.50 | ||
| Basement | Bath (# Pieces 1-6) | 3pc | ||
| Basement | Great Room | 20x12 | ||
| Main Level | Kitchen | 20x20.10 | ||
| Main Level | Living Room | 25x19.50 | ||
| Main Level | Bedroom | 12.50x9.50 | ||
| Main Level | Laundry Room | 7.50x13.50 | ||
| Main Level | Bath (# Pieces 1-6) | 4pc | ||
| Main Level | Bedroom | 13x14.50 | ||
| Main Level | Ensuite (# Pieces 2-6) | 4pc |
https://www.realtor.ca/real-estate/24618771/24-hillside-crescent-goshen-goshen
Contact Us
Contact us for more information














