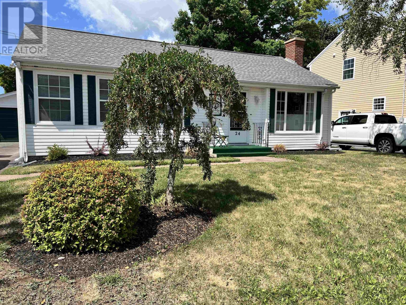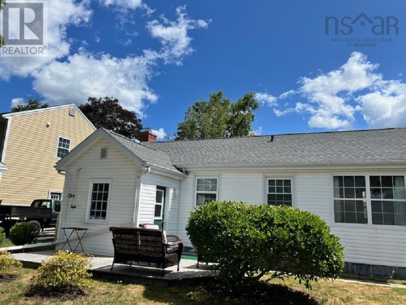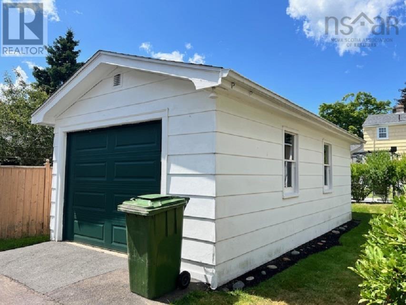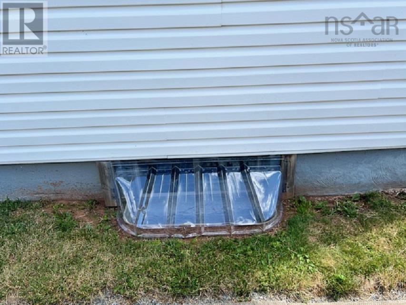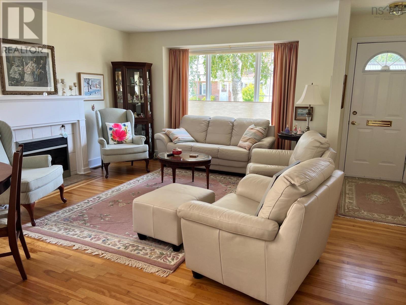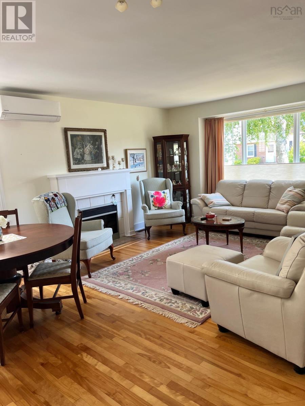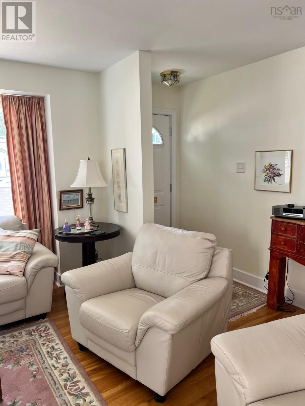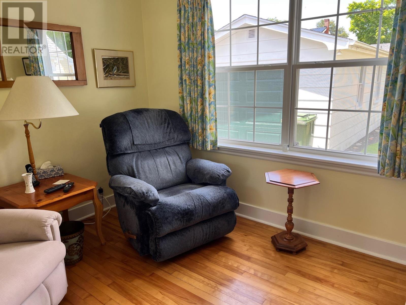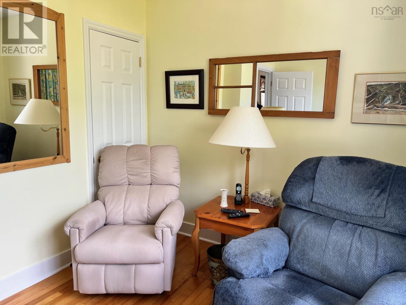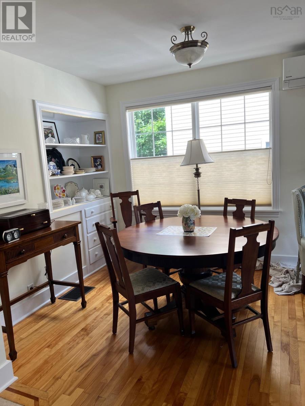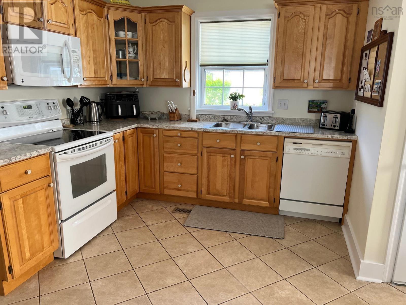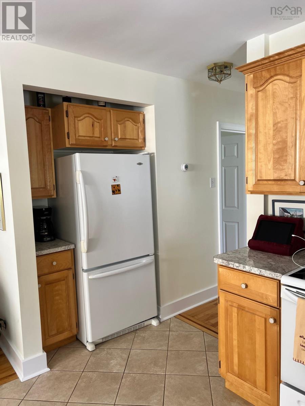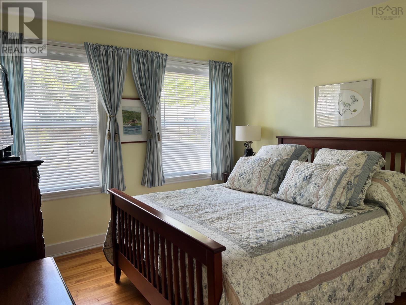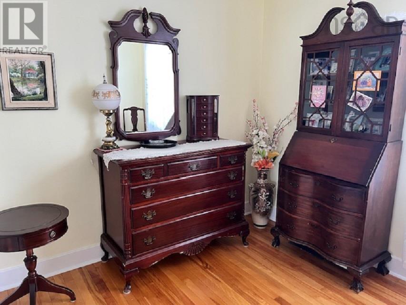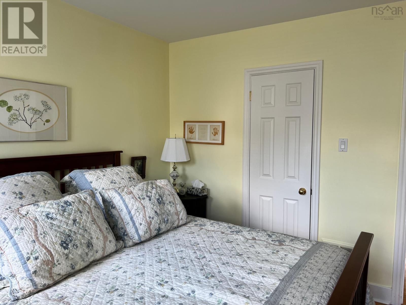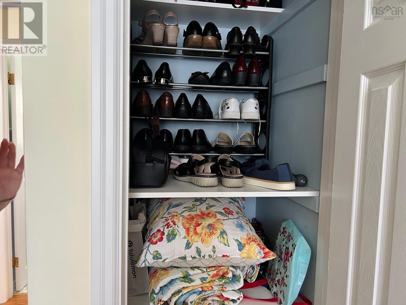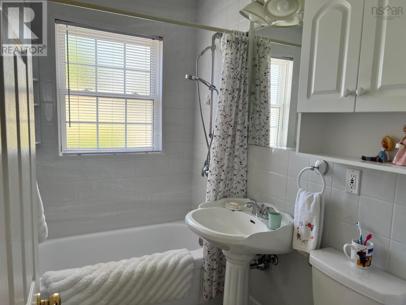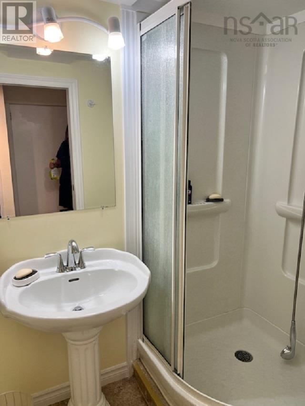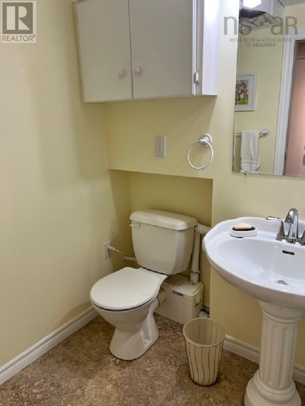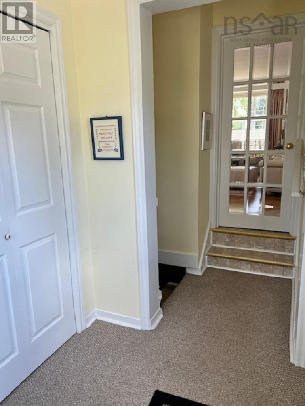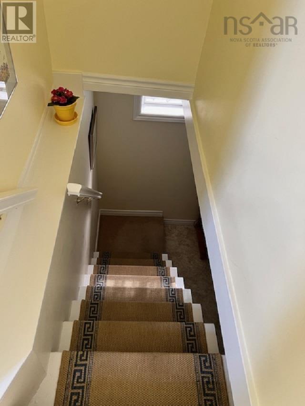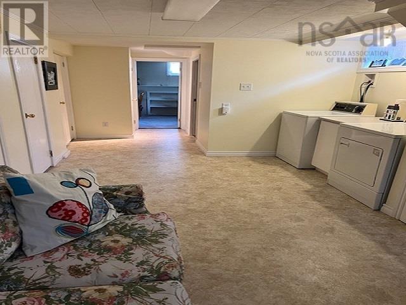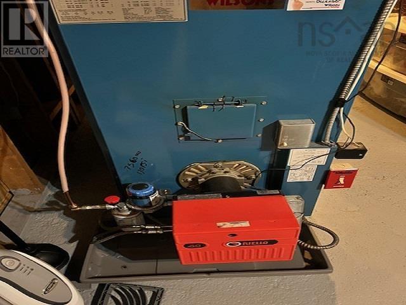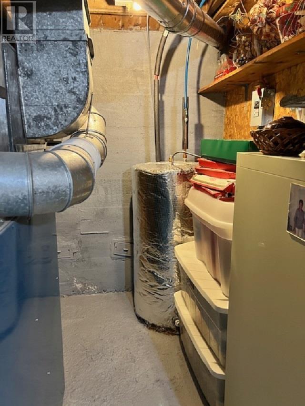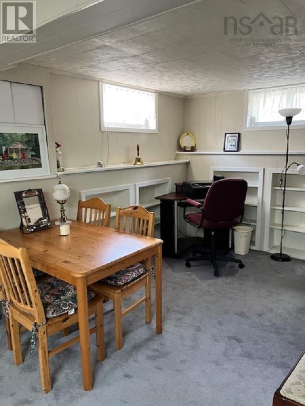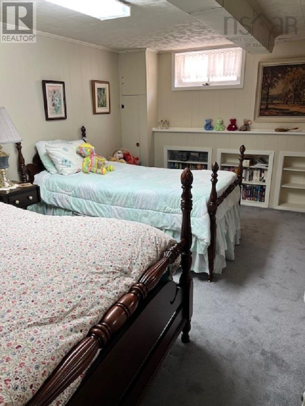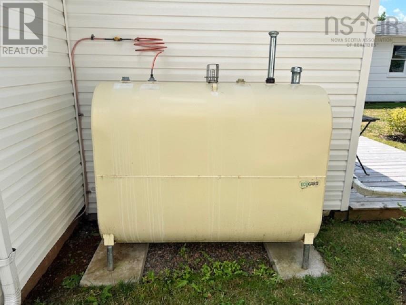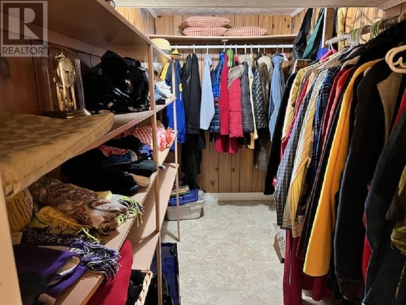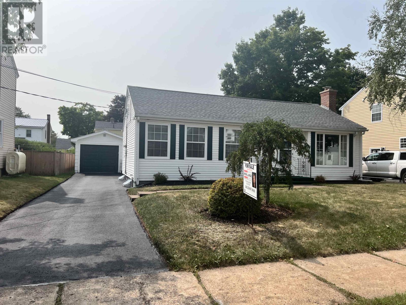24 Hayward Court Truro, Nova Scotia B2N 3C2
3 Bedroom
2 Bathroom
1,638 ft2
Bungalow
Fireplace
Central Air Conditioning, Heat Pump
Landscaped
$415,000
Move in ready! A rare opportunity to own this beautiful meticulously maintained 3 bedroom bungalow located on a dead-end street close to Hub Mall and other amenities. Home features 2 heat pumps, oil furnace, efficient kitchen, hardwood flooring, electric fireplace and furnished basement containing spacious laundry area. L shaped family room with built in shelving, 3 pc bath and lots of storage. From the large main floor mudroom you can access the private backyard patio, have quick access to the garage and room for gardening. (id:40687)
Open House
This property has open houses!
August
17
Sunday
Starts at:
1:00 pm
Ends at:2:00 pm
Property Details
| MLS® Number | 202519987 |
| Property Type | Single Family |
| Community Name | Truro |
| Amenities Near By | Golf Course, Park, Playground, Shopping, Place Of Worship |
| Community Features | Recreational Facilities, School Bus |
| Features | Level |
Building
| Bathroom Total | 2 |
| Bedrooms Above Ground | 3 |
| Bedrooms Total | 3 |
| Appliances | Stove, Dishwasher, Dryer - Electric, Washer, Refrigerator |
| Architectural Style | Bungalow |
| Basement Development | Partially Finished |
| Basement Type | Full (partially Finished) |
| Construction Style Attachment | Detached |
| Cooling Type | Central Air Conditioning, Heat Pump |
| Exterior Finish | Vinyl |
| Fireplace Present | Yes |
| Flooring Type | Carpeted, Ceramic Tile, Hardwood, Vinyl |
| Foundation Type | Poured Concrete |
| Stories Total | 1 |
| Size Interior | 1,638 Ft2 |
| Total Finished Area | 1638 Sqft |
| Type | House |
| Utility Water | Municipal Water |
Parking
| Garage | |
| Detached Garage | |
| Paved Yard |
Land
| Acreage | No |
| Land Amenities | Golf Course, Park, Playground, Shopping, Place Of Worship |
| Landscape Features | Landscaped |
| Sewer | Municipal Sewage System |
| Size Irregular | 0.1263 |
| Size Total | 0.1263 Ac |
| Size Total Text | 0.1263 Ac |
Rooms
| Level | Type | Length | Width | Dimensions |
|---|---|---|---|---|
| Main Level | Living Room | 12.5 x 16.8 | ||
| Main Level | Dining Room | 12.6 x 7.10 | ||
| Main Level | Kitchen | 11.4 x 10 | ||
| Main Level | Bath (# Pieces 1-6) | 8 x 4.9 | ||
| Main Level | Bedroom | 8.2 x 10.1 | ||
| Main Level | Bedroom | 10.8 x 7.8 | ||
| Main Level | Primary Bedroom | 10.8 x 11 | ||
| Main Level | Utility Room | 16 x 8 | ||
| Main Level | Storage | 16 x 5.2 | ||
| Main Level | Family Room | 11.9 x 9.6 + 18 x 10.4 | ||
| Main Level | Laundry Room | 18 x 8 |
https://www.realtor.ca/real-estate/28704154/24-hayward-court-truro-truro
Contact Us
Contact us for more information

