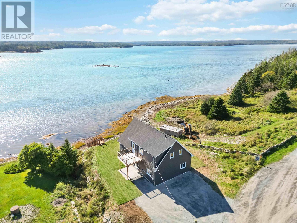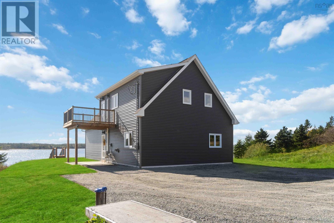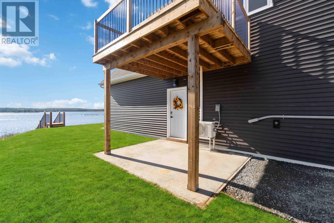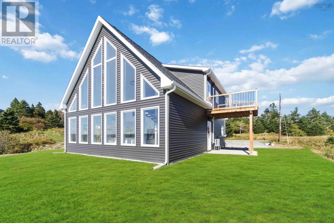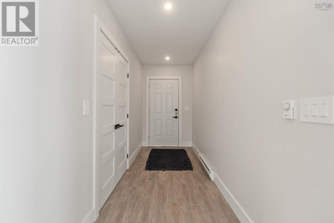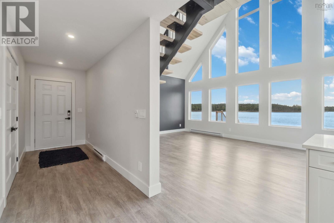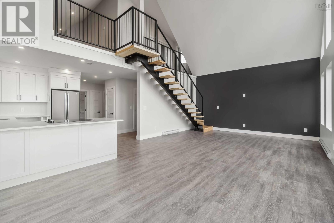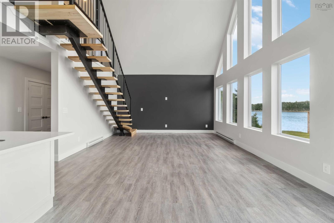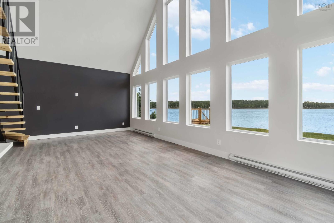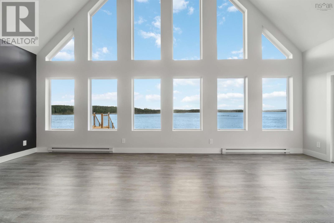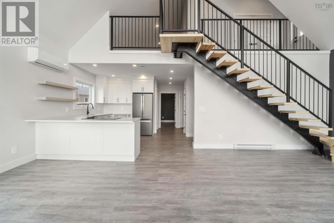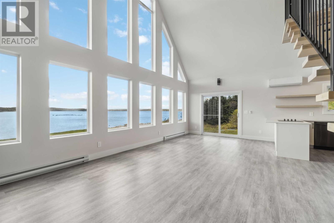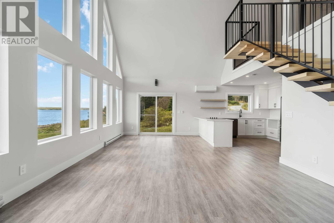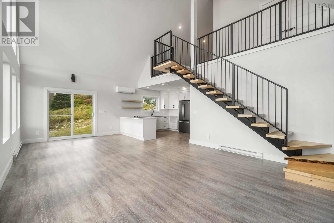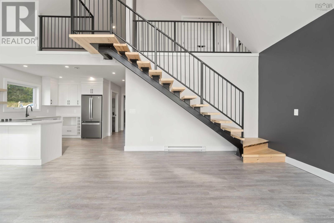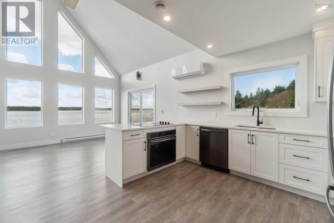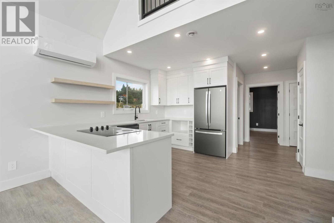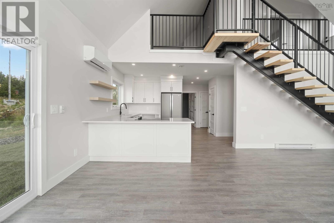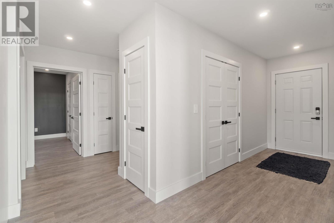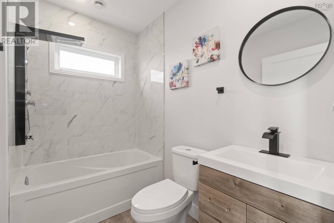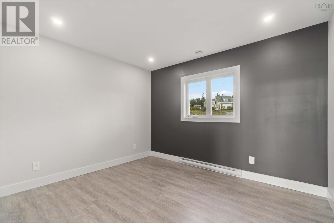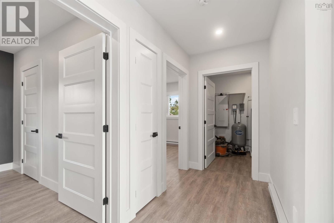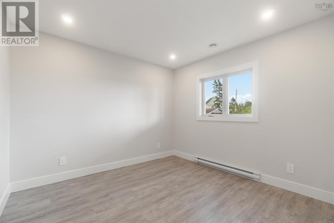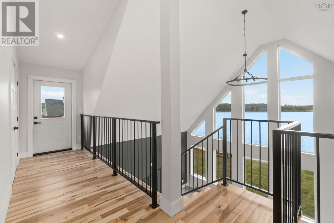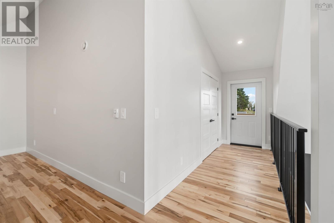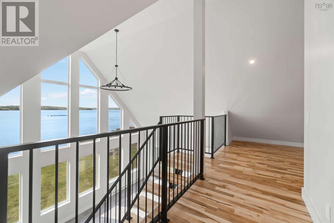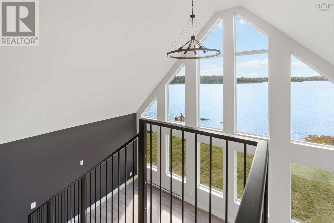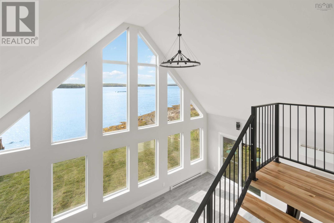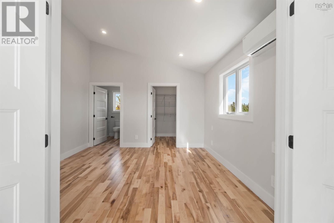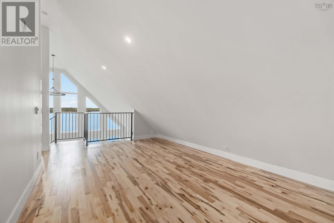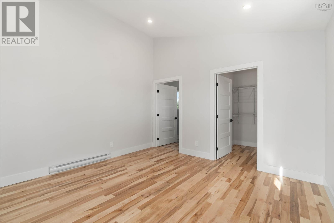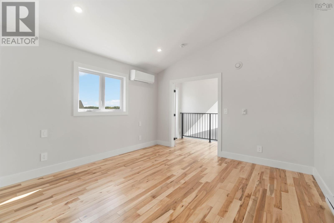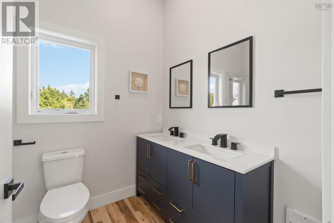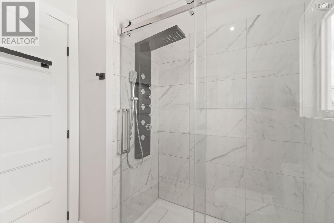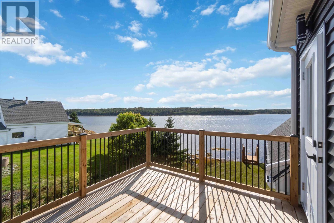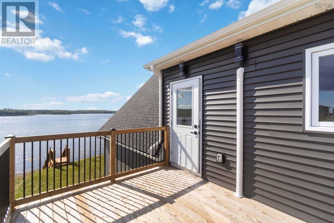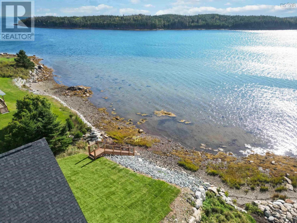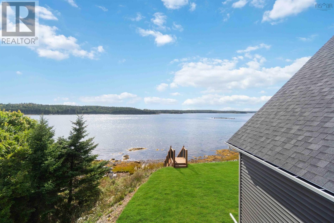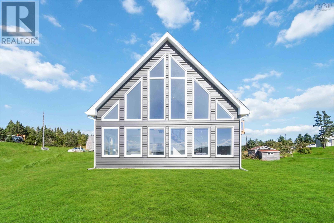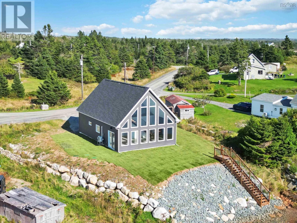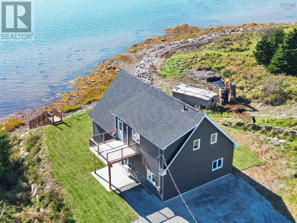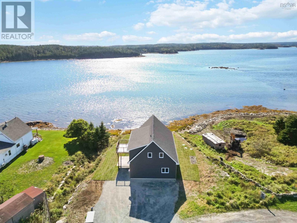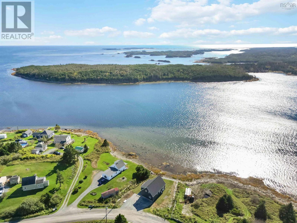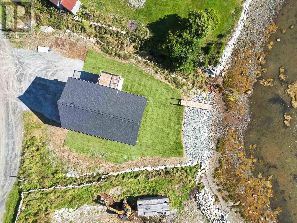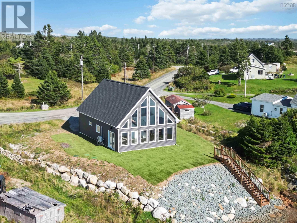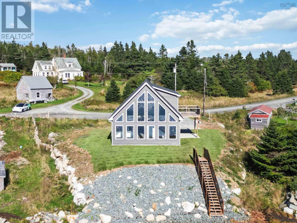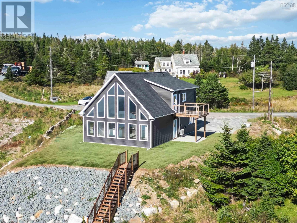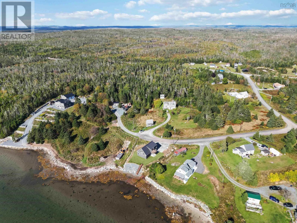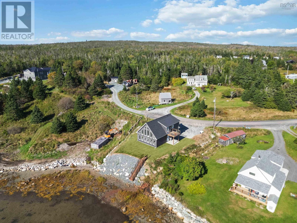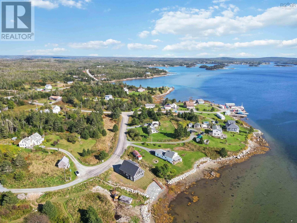3 Bedroom
2 Bathroom
1,782 ft2
Contemporary
Heat Pump
Waterfront
Partially Landscaped
$625,000
Enjoy spectacular 180 degree views of the ocean from each level of this gorgeous custom designed turn-key new construction home just 15 minutes from all of the amenities of Musquodoboit Harbour. This property could be your year-round home or your high-end perfect escape from the City! The builder is offering his 2-storey 3 bed, 2 bath 1782 square feet The Atlantic Natica model home on this oceanfront Lot. You will be amazed by the incredible panoramic oceanfront views and the gorgeous sunsets all year-round! This home features an open-plan concept with the main emphasis on maximizing the water views from the main level living areas and master bedroom. On the upper level there is a walkout just off the master bedroom onto a private, elevated 12'x12' balcony and the huge 25'x13.3' office space could be easily partitioned to include a 4th bedroom/nursery. This gorgeous oceanfront property also features a whole house water filtration system. For the water sports enthusiasts this property is only a 4km paddle or quick boat ride to the beautiful and popular Martinique Beach. TLA 1782 square feet. (id:40687)
Property Details
|
MLS® Number
|
202423594 |
|
Property Type
|
Single Family |
|
Community Name
|
Ostrea Lake |
|
View Type
|
Harbour, Ocean View |
|
Water Front Type
|
Waterfront |
Building
|
Bathroom Total
|
2 |
|
Bedrooms Above Ground
|
3 |
|
Bedrooms Total
|
3 |
|
Appliances
|
Stove, Dishwasher, Dryer, Washer, Refrigerator |
|
Architectural Style
|
Contemporary |
|
Basement Type
|
None |
|
Construction Style Attachment
|
Detached |
|
Cooling Type
|
Heat Pump |
|
Exterior Finish
|
Vinyl |
|
Flooring Type
|
Hardwood, Vinyl Plank |
|
Foundation Type
|
Concrete Slab |
|
Stories Total
|
2 |
|
Size Interior
|
1,782 Ft2 |
|
Total Finished Area
|
1782 Sqft |
|
Type
|
House |
|
Utility Water
|
Drilled Well |
Parking
Land
|
Acreage
|
No |
|
Landscape Features
|
Partially Landscaped |
|
Sewer
|
Septic System |
|
Size Irregular
|
0.1763 |
|
Size Total
|
0.1763 Ac |
|
Size Total Text
|
0.1763 Ac |
Rooms
| Level |
Type |
Length |
Width |
Dimensions |
|
Second Level |
Primary Bedroom |
|
|
13.3 X 13.0 |
|
Second Level |
Ensuite (# Pieces 2-6) |
|
|
9.0 x 7.0 -Jog |
|
Second Level |
Storage |
|
|
7.0 x 7.0 |
|
Second Level |
Den |
|
|
25.0 x 13.3 -Jog |
|
Main Level |
Living Room |
|
|
14.6 X 12.9 |
|
Main Level |
Dining Room |
|
|
12.0 X 12.0 |
|
Main Level |
Kitchen |
|
|
13.0 X 12.6 +Jog |
|
Main Level |
Bedroom |
|
|
12.6 X 11.0 |
|
Main Level |
Bedroom |
|
|
11.8 X 11.0 |
|
Main Level |
Bath (# Pieces 1-6) |
|
|
8.6X6.0 |
|
Main Level |
Laundry / Bath |
|
|
9.0 X 7.0 -Jog |
https://www.realtor.ca/real-estate/27486687/23-williams-road-ostrea-lake-ostrea-lake

