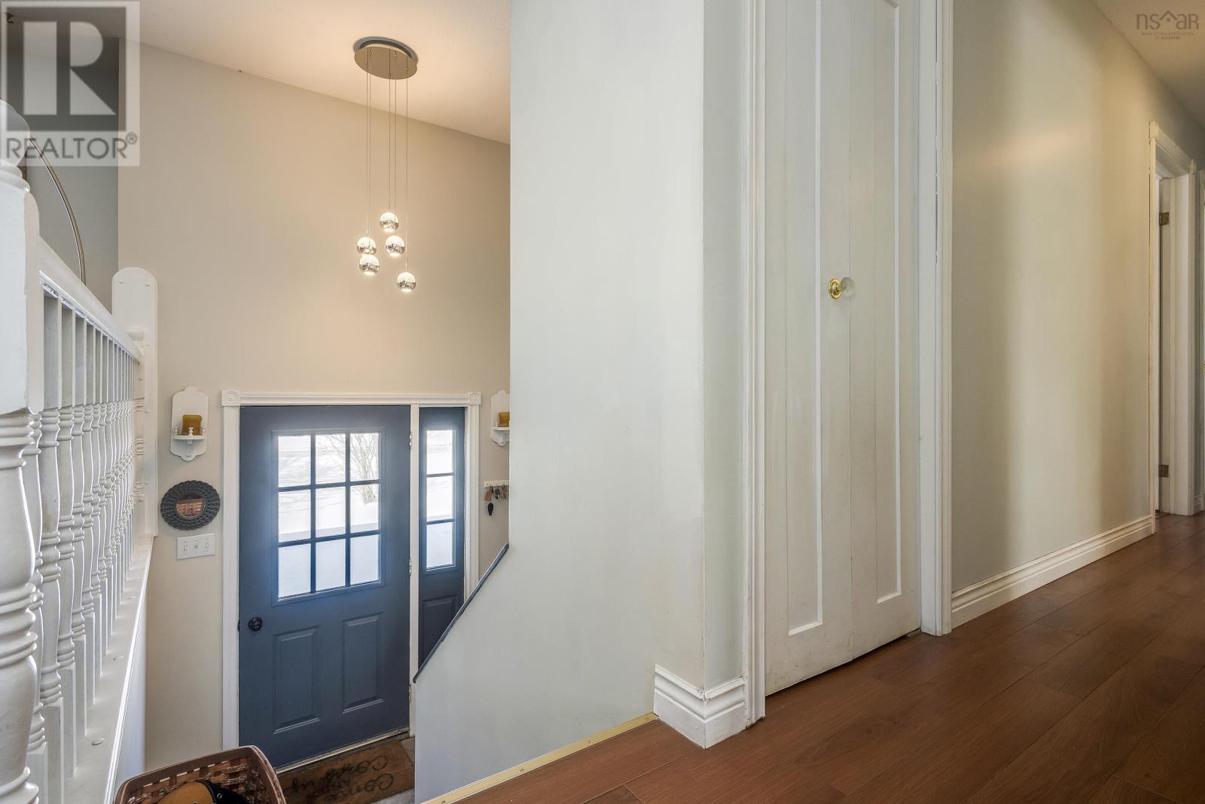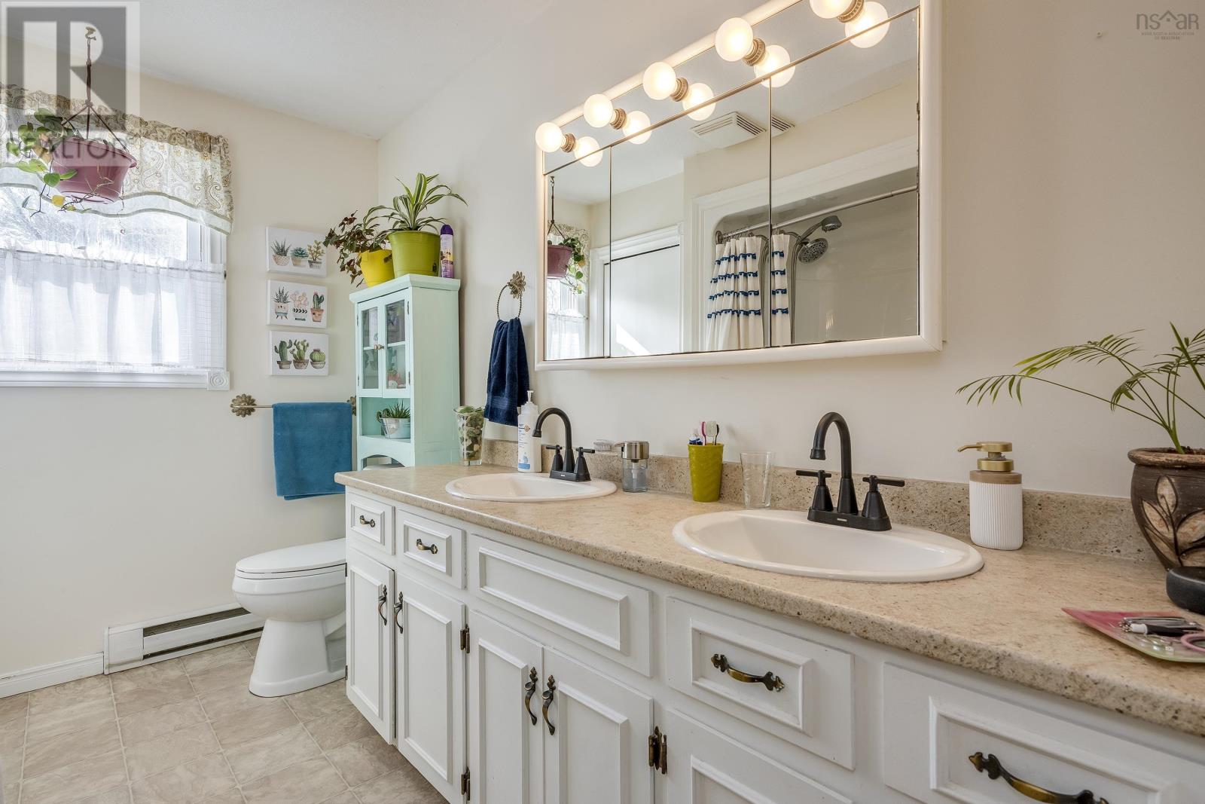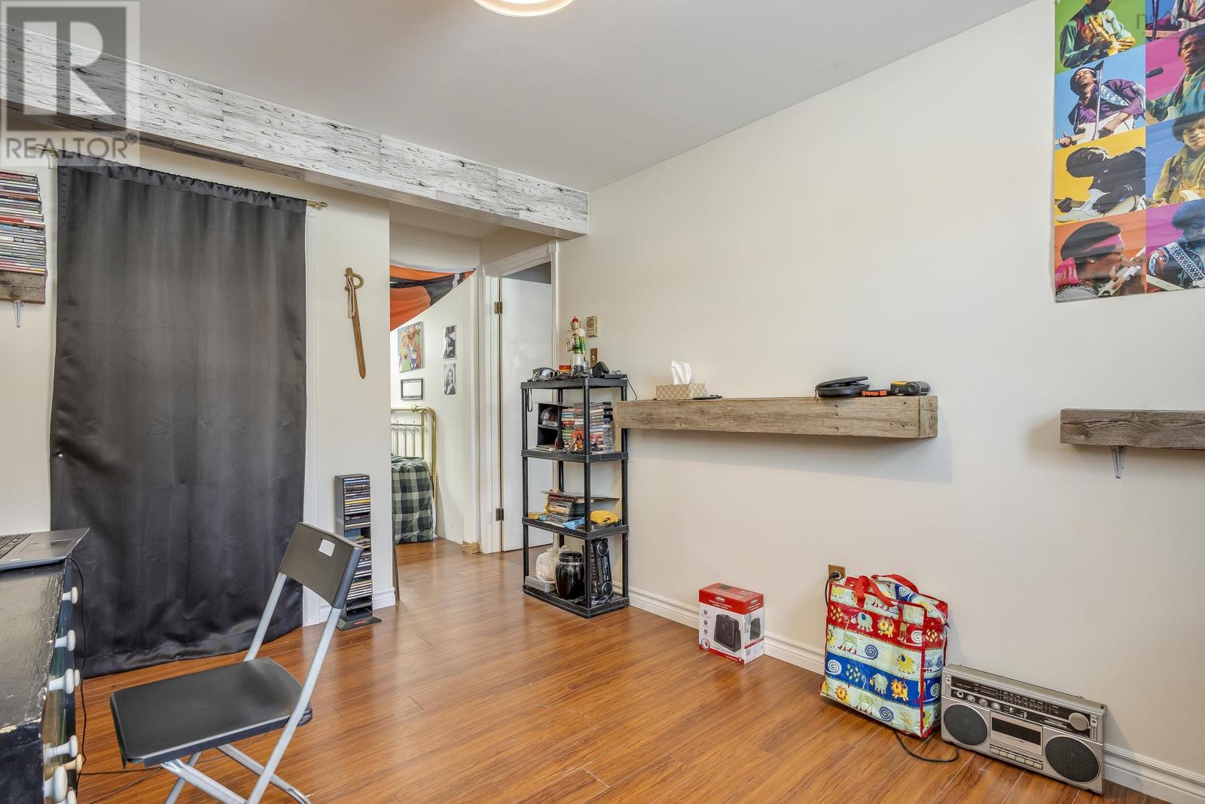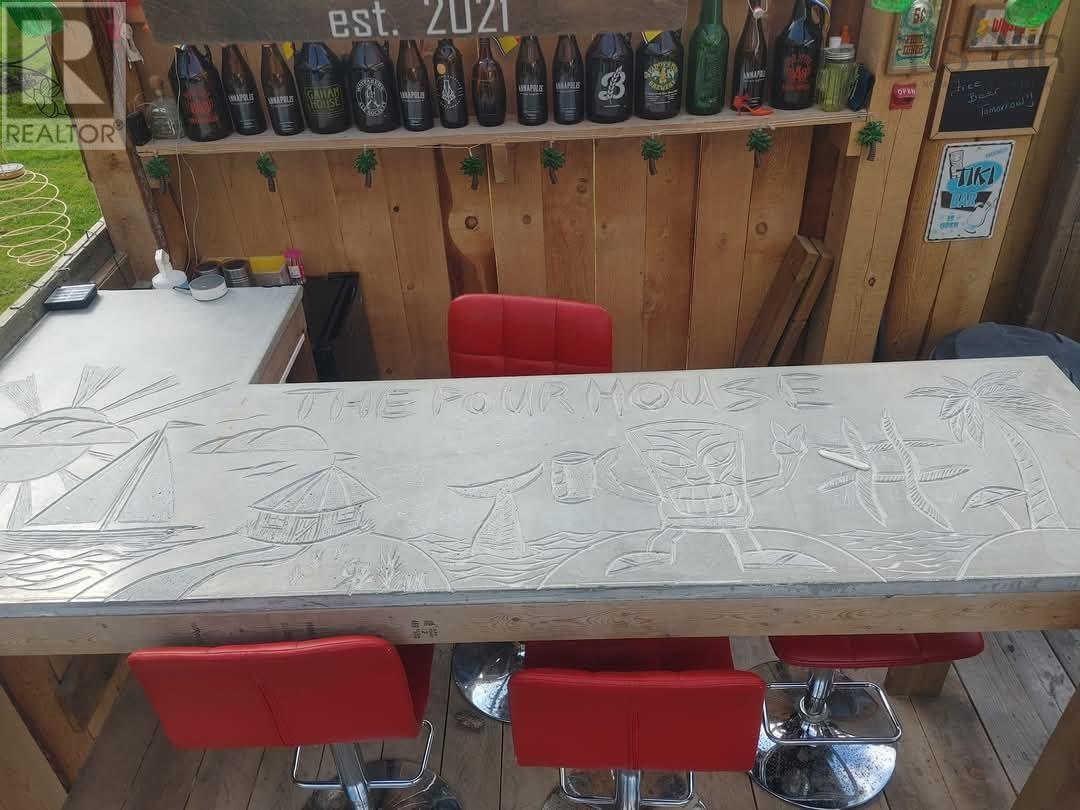5 Bedroom
2 Bathroom
2,340 ft2
Above Ground Pool
Wall Unit, Heat Pump
Landscaped
$425,000
Located in popular Spicer Park Subdivision in Berwick, this 5 bed 2 bath home sits on a mature treed, deep lot. Subdivision has all underground wiring (power/cable) & a playground/park. Mins to to Harvest Moon Trailway which spans 110 kms, great for walking, biking, ATV's, snowmobiles. Main level offers an updated kitchen, large living room, spacious primary bedroom, 2 more good sized bedrooms and a large 5 pc updated bath. On the lower level is a large family room, 2 more good sized bedrooms and a 3 pc updated bath/laundry. Home comes with all appliances, living room reclining couch, 2 recliners & 70 inch wall mounted tv, 60" tv in family room, 50" tv in primary, 15 ft above ground pool, ride-on mower & 14x32 Hickory Barn garage with rolling door. Multi-level back deck for summertime fun for the whole family! List of upgrades over the years will be provided. Other benefits of living in Berwick: Kings Mutual Century Centre (Apple Dome) which has a gym/curling rink/indoor walking track, shopping, cafe's, bakery, Smokehouse Brewery, park with splashpad and Berwick Power (not NS Power). Great little town to raise your family! 15 mins from Greenwood or New Minas & 1 hr to Halifax. (id:40687)
Property Details
|
MLS® Number
|
202503373 |
|
Property Type
|
Single Family |
|
Community Name
|
Berwick |
|
Amenities Near By
|
Golf Course, Park, Playground, Public Transit, Shopping, Place Of Worship |
|
Community Features
|
Recreational Facilities, School Bus |
|
Features
|
Treed, Level |
|
Pool Type
|
Above Ground Pool |
|
Structure
|
Shed |
Building
|
Bathroom Total
|
2 |
|
Bedrooms Above Ground
|
3 |
|
Bedrooms Below Ground
|
2 |
|
Bedrooms Total
|
5 |
|
Appliances
|
Stove, Dishwasher, Dryer, Washer, Microwave Range Hood Combo, Refrigerator |
|
Constructed Date
|
1985 |
|
Construction Style Attachment
|
Detached |
|
Cooling Type
|
Wall Unit, Heat Pump |
|
Exterior Finish
|
Brick, Vinyl |
|
Flooring Type
|
Laminate, Vinyl, Vinyl Plank |
|
Foundation Type
|
Poured Concrete |
|
Stories Total
|
1 |
|
Size Interior
|
2,340 Ft2 |
|
Total Finished Area
|
2340 Sqft |
|
Type
|
House |
|
Utility Water
|
Drilled Well |
Parking
Land
|
Acreage
|
No |
|
Land Amenities
|
Golf Course, Park, Playground, Public Transit, Shopping, Place Of Worship |
|
Landscape Features
|
Landscaped |
|
Sewer
|
Municipal Sewage System |
|
Size Irregular
|
0.3805 |
|
Size Total
|
0.3805 Ac |
|
Size Total Text
|
0.3805 Ac |
Rooms
| Level |
Type |
Length |
Width |
Dimensions |
|
Lower Level |
Family Room |
|
|
22 x 15.3 |
|
Lower Level |
Bedroom |
|
|
22 x 8.9 W/Jog |
|
Lower Level |
Bedroom |
|
|
10.7 x 9.8 |
|
Lower Level |
Laundry / Bath |
|
|
11.10 x 7.3 |
|
Main Level |
Eat In Kitchen |
|
|
17 x 10.4 |
|
Main Level |
Living Room |
|
|
16 x 13.5 |
|
Main Level |
Primary Bedroom |
|
|
14.8 x 10.4 |
|
Main Level |
Bedroom |
|
|
11.9 x 10.4 |
|
Main Level |
Bedroom |
|
|
10.4 x 8 |
|
Main Level |
Bath (# Pieces 1-6) |
|
|
10.4 x 7 |
https://www.realtor.ca/real-estate/27940269/23-hayden-drive-berwick-berwick


















































