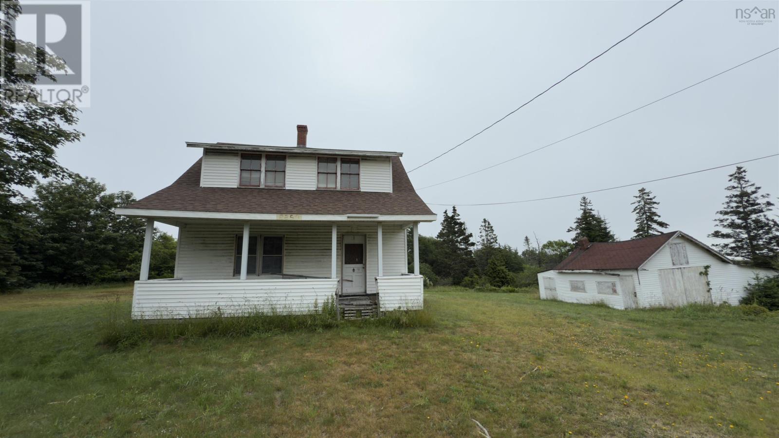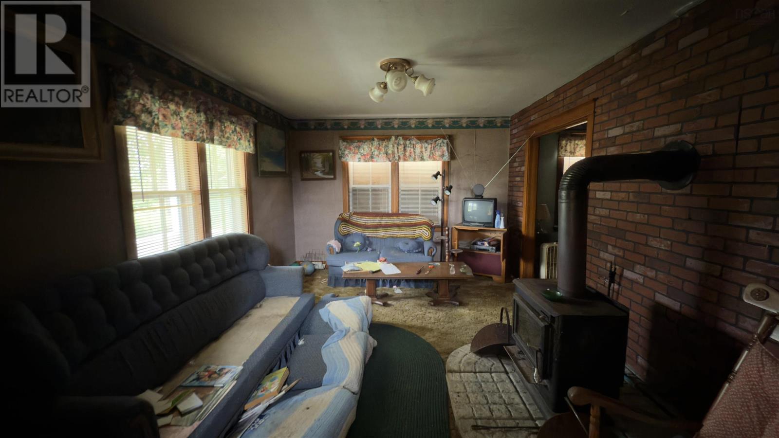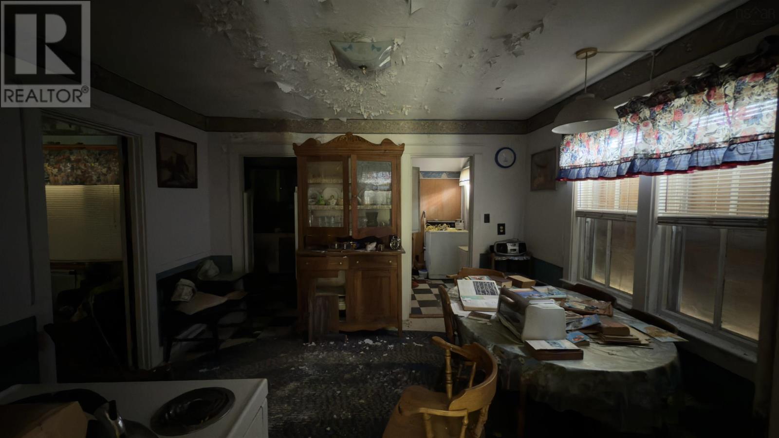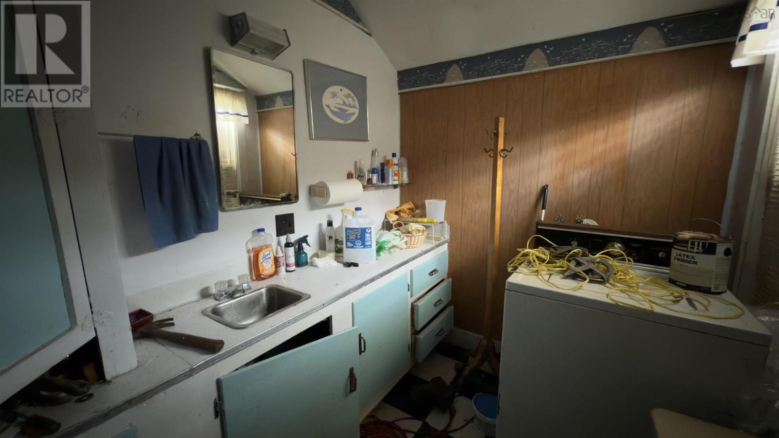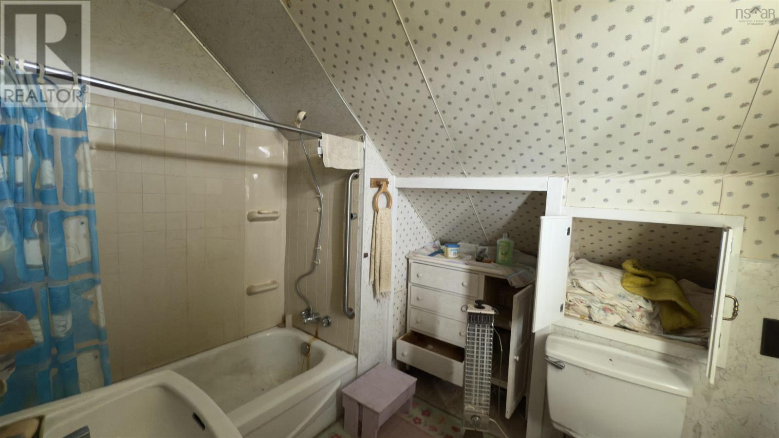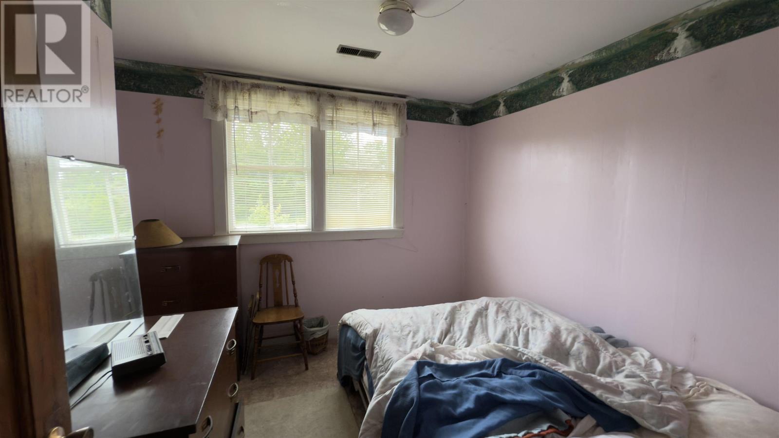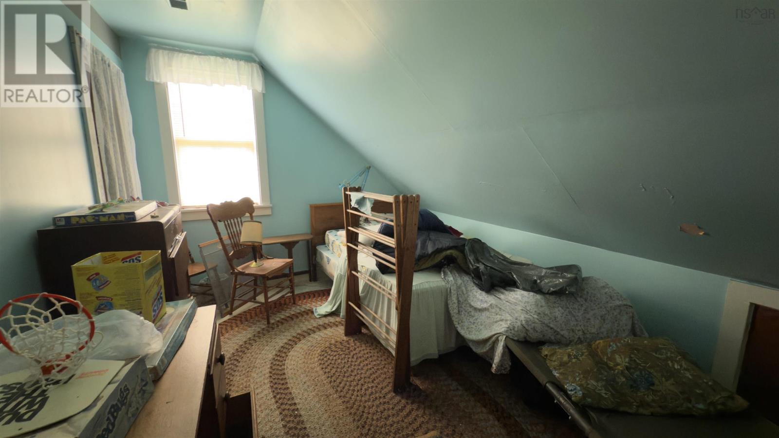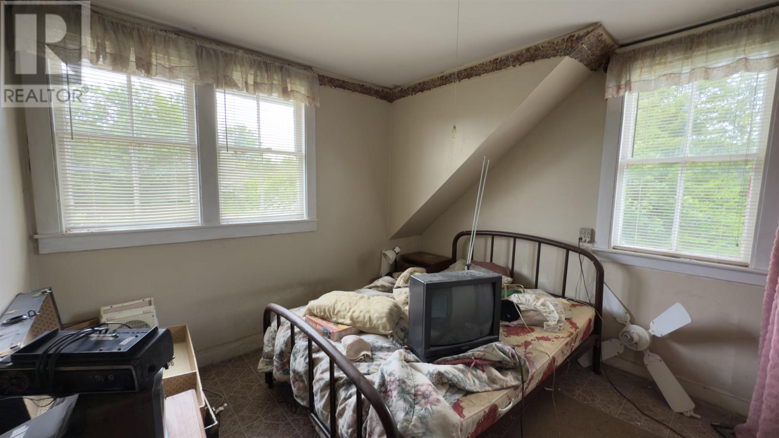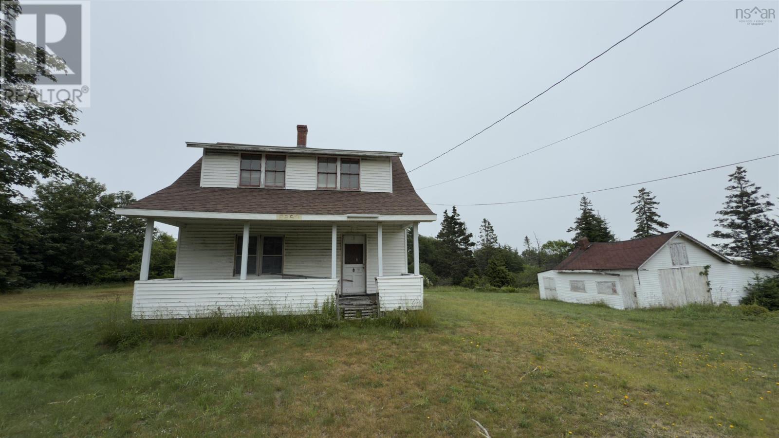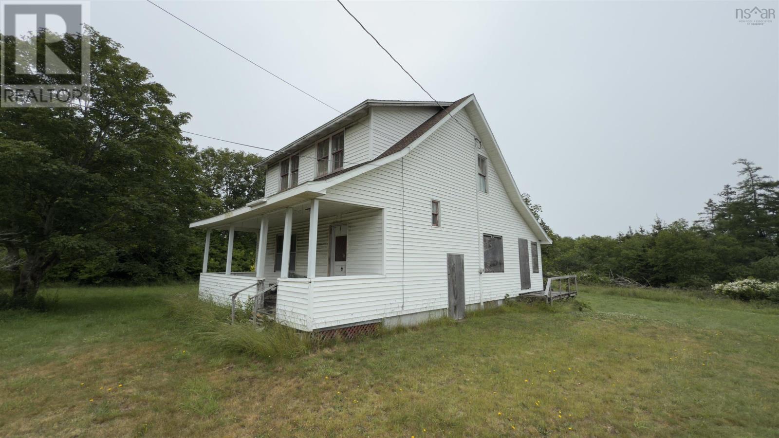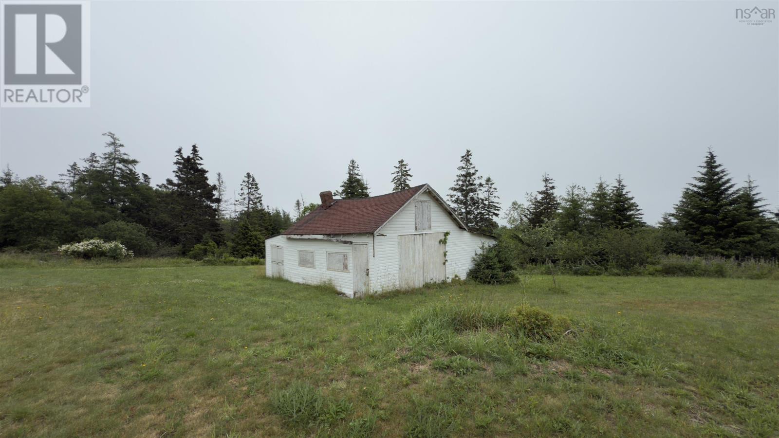3 Bedroom
1 Bathroom
1,000 ft2
Partially Landscaped
$129,000
Looking for a project with potential and a picturesque setting? This 3-bedroom, 1-bathroom home is located in the heart of Wedgeport, a charming and close-knit fishing village known for its scenic ocean views, welcoming community, and rich Acadian heritage. The 1.5-storey layout includes a cozy living room, den, eat-in kitchen, and pantryoffering a solid foundation for restoration and customization. Whether youre dreaming of creating a peaceful year-round residence, a vacation getaway, or an income property, this home is brimming with character just waiting to be revived. Wedgeport is just a short drive from Yarmouth and is home to the famous Tuna Wharf, scenic walking trails, a vibrant community centre, and access to the Tusket Islands. If youre looking for a property that offers both value and lifestyle, this could be the one to make your mark on. (id:40687)
Property Details
|
MLS® Number
|
202517723 |
|
Property Type
|
Single Family |
|
Community Name
|
Upper Wedgeport |
|
Amenities Near By
|
Place Of Worship |
|
Community Features
|
Recreational Facilities, School Bus |
|
Structure
|
Shed |
Building
|
Bathroom Total
|
1 |
|
Bedrooms Above Ground
|
3 |
|
Bedrooms Total
|
3 |
|
Appliances
|
None |
|
Constructed Date
|
1946 |
|
Construction Style Attachment
|
Detached |
|
Exterior Finish
|
Vinyl |
|
Flooring Type
|
Carpeted, Linoleum, Other |
|
Foundation Type
|
Stone |
|
Stories Total
|
2 |
|
Size Interior
|
1,000 Ft2 |
|
Total Finished Area
|
1000 Sqft |
|
Type
|
House |
|
Utility Water
|
Dug Well, Well |
Land
|
Acreage
|
No |
|
Land Amenities
|
Place Of Worship |
|
Landscape Features
|
Partially Landscaped |
|
Sewer
|
Septic System |
|
Size Irregular
|
0.939 |
|
Size Total
|
0.939 Ac |
|
Size Total Text
|
0.939 Ac |
Rooms
| Level |
Type |
Length |
Width |
Dimensions |
|
Second Level |
Bath (# Pieces 1-6) |
|
|
8.5 x 6.25 |
|
Second Level |
Bedroom |
|
|
9.4 x 8.8 |
|
Second Level |
Bedroom |
|
|
11.7 x 10.35 |
|
Second Level |
Bedroom |
|
|
14.3 x 9.5 |
|
Main Level |
Living Room |
|
|
15 x 11.5 |
|
Main Level |
Eat In Kitchen |
|
|
11.25 x 12.25 |
|
Main Level |
Den |
|
|
10 x 11 |
|
Main Level |
Other |
|
|
Pantry: 9 x 5 |
|
Main Level |
Laundry Room |
|
|
/porch: 8.5 x 6.25 |
https://www.realtor.ca/real-estate/28609622/2259-highway-334-upper-wedgeport-upper-wedgeport

