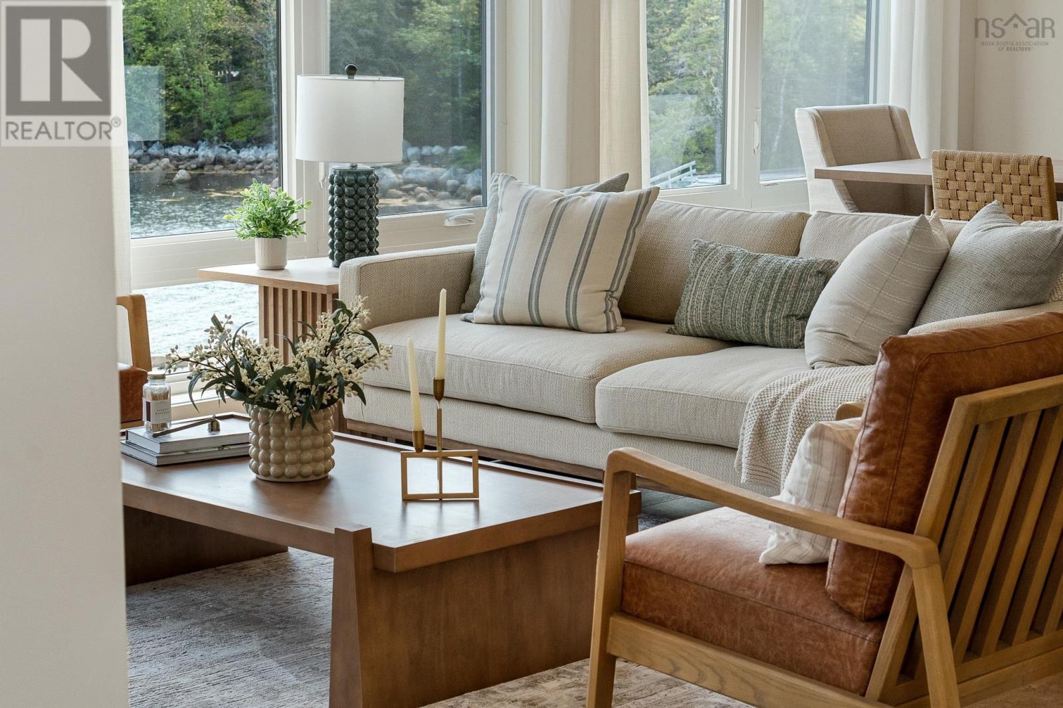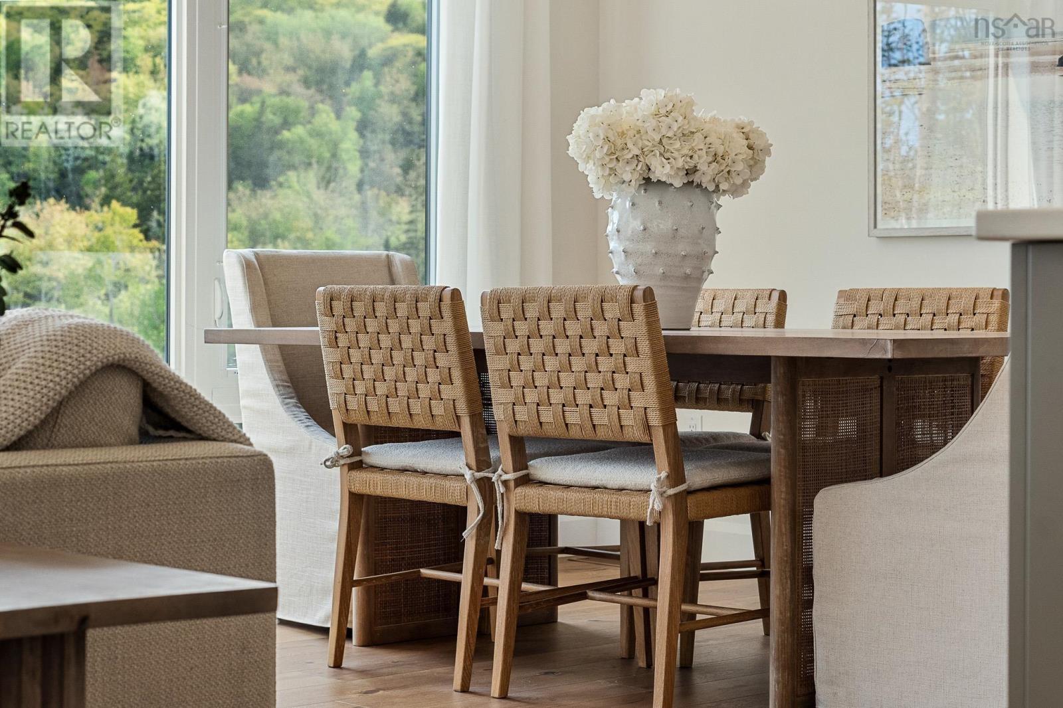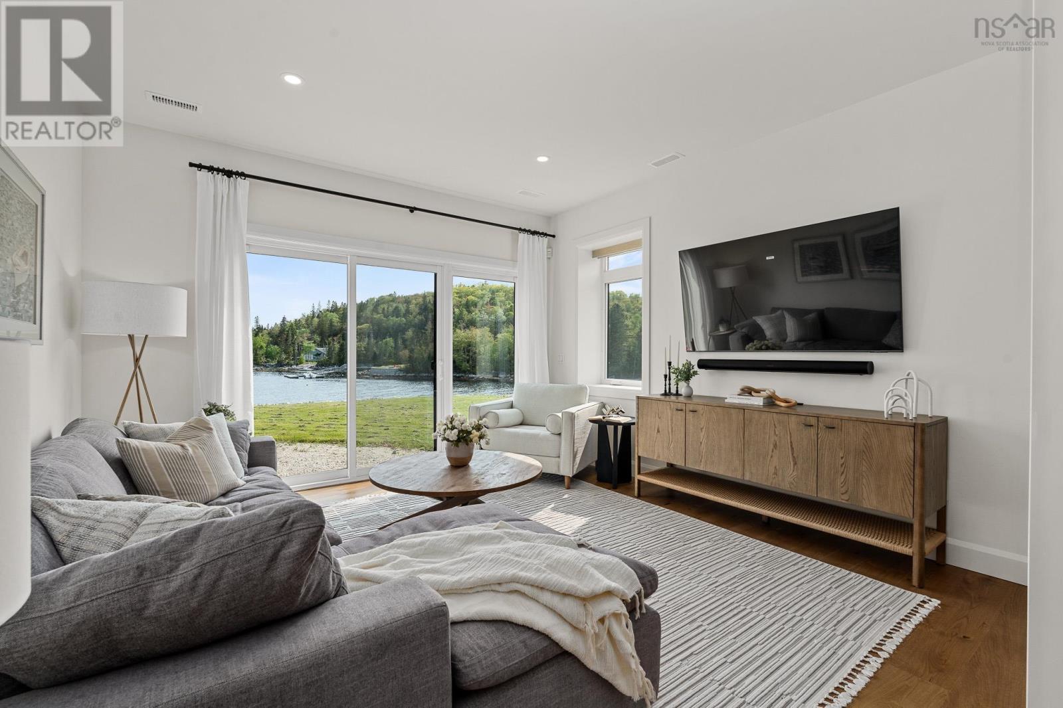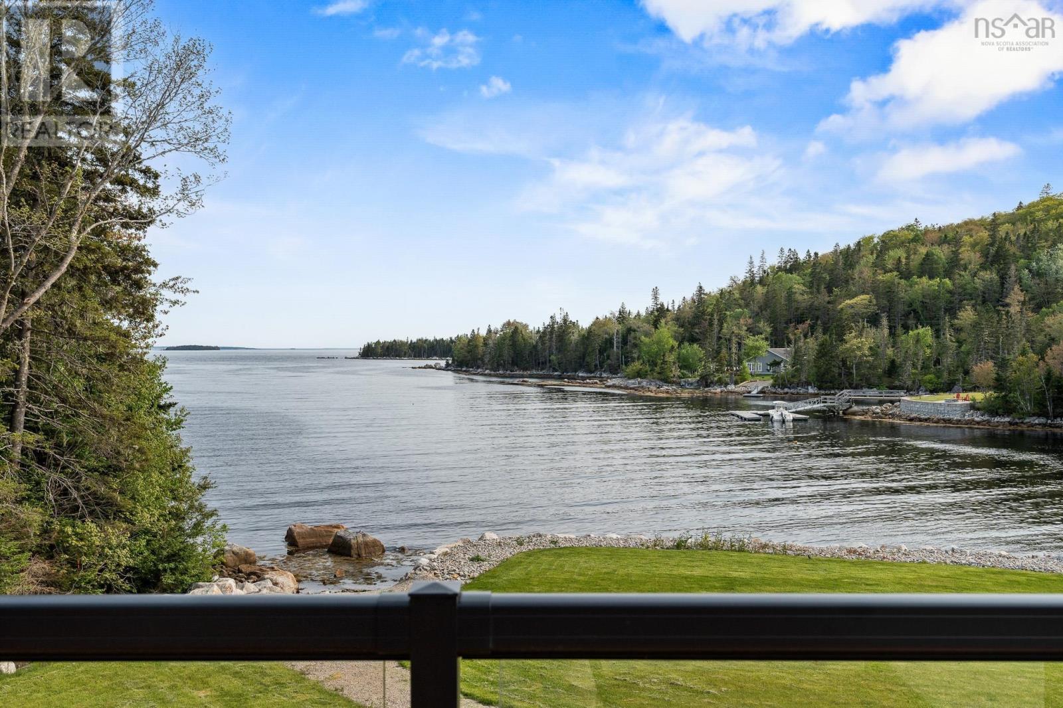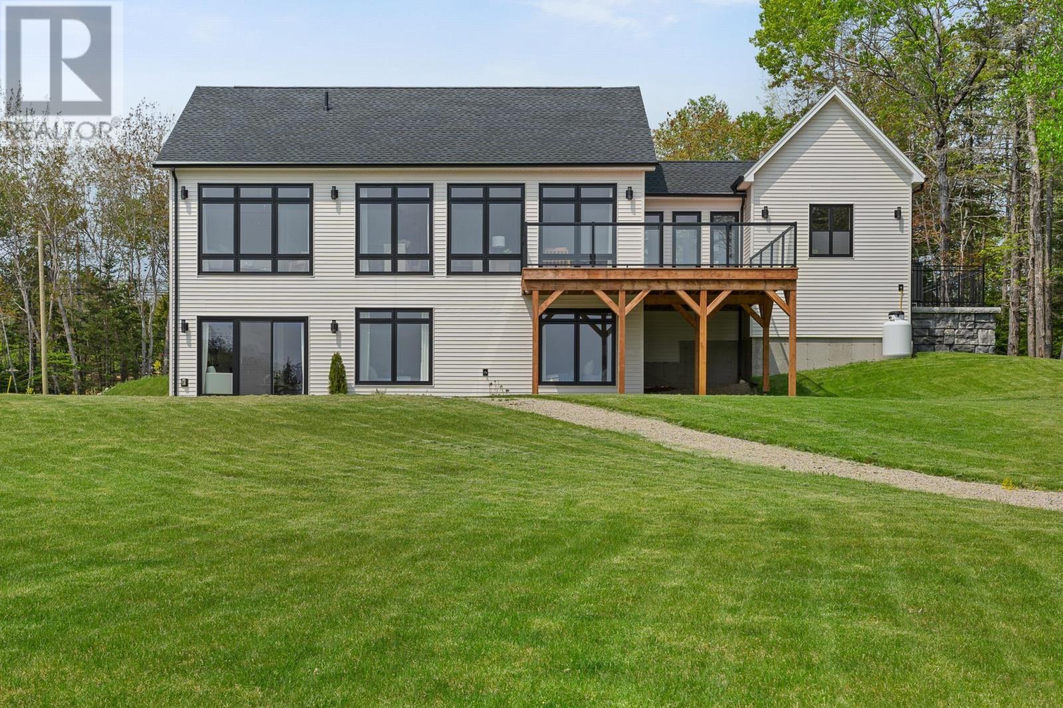3 Bedroom
3 Bathroom
2,372 ft2
Bungalow
Fireplace
Central Air Conditioning, Heat Pump
Waterfront On Ocean
Landscaped
$1,400,000
Check out this stunning ocean front bungalow located on East River Bay just 40 minutes to downtown Halifax. This custom built home features 3 bedrooms and 3 well appointed bathrooms including a spa-like ensuite bathroom off of the primary bedroom. The home is fully finished and measures almost 2400 sqft of finished living space making this home or cottage the ideal place for empty nesters.The property is fully landscaped and complete with an impressive seawall and located in a shelter oceanfront cove of East River Bay. Easy access to the highway and just minutes to Chester and Luneburg that offer extensive dining and recreation options. This home has been carefully constructed and is ready for new owners that want to start living the good life. (id:40687)
Property Details
|
MLS® Number
|
202513942 |
|
Property Type
|
Single Family |
|
Community Name
|
East River |
|
Amenities Near By
|
Beach |
|
Equipment Type
|
Propane Tank |
|
Features
|
Level |
|
Rental Equipment Type
|
Propane Tank |
|
View Type
|
Ocean View |
|
Water Front Type
|
Waterfront On Ocean |
Building
|
Bathroom Total
|
3 |
|
Bedrooms Above Ground
|
1 |
|
Bedrooms Below Ground
|
2 |
|
Bedrooms Total
|
3 |
|
Architectural Style
|
Bungalow |
|
Basement Development
|
Finished |
|
Basement Features
|
Walk Out |
|
Basement Type
|
Full (finished) |
|
Constructed Date
|
2024 |
|
Construction Style Attachment
|
Detached |
|
Cooling Type
|
Central Air Conditioning, Heat Pump |
|
Exterior Finish
|
Vinyl, Other |
|
Fireplace Present
|
Yes |
|
Flooring Type
|
Ceramic Tile, Engineered Hardwood |
|
Foundation Type
|
Concrete Block |
|
Half Bath Total
|
1 |
|
Stories Total
|
1 |
|
Size Interior
|
2,372 Ft2 |
|
Total Finished Area
|
2372 Sqft |
|
Type
|
House |
|
Utility Water
|
Drilled Well, Shared Well |
Parking
|
Garage
|
|
|
Attached Garage
|
|
|
Gravel
|
|
Land
|
Acreage
|
No |
|
Land Amenities
|
Beach |
|
Landscape Features
|
Landscaped |
|
Sewer
|
Septic System |
|
Size Irregular
|
0.59 |
|
Size Total
|
0.59 Ac |
|
Size Total Text
|
0.59 Ac |
Rooms
| Level |
Type |
Length |
Width |
Dimensions |
|
Lower Level |
Recreational, Games Room |
|
|
12.8x17.11 |
|
Lower Level |
Bedroom |
|
|
11.8x14.0 |
|
Lower Level |
Bedroom |
|
|
11.5x14.0 |
|
Lower Level |
Bath (# Pieces 1-6) |
|
|
5.7x12.5 |
|
Lower Level |
Laundry Room |
|
|
5.7x8.6 |
|
Lower Level |
Utility Room |
|
|
151x8.3 |
|
Main Level |
Foyer |
|
|
10.11x7.9 |
|
Main Level |
Living Room |
|
|
15.5x12.4 |
|
Main Level |
Dining Room |
|
|
9.3x12.5 |
|
Main Level |
Kitchen |
|
|
15.1x10.3 |
|
Main Level |
Bath (# Pieces 1-6) |
|
|
6.0x4.8 |
|
Main Level |
Primary Bedroom |
|
|
12.9x18.5 |
|
Main Level |
Ensuite (# Pieces 2-6) |
|
|
16.5x8.10 |
https://www.realtor.ca/real-estate/28438312/2249-highway-3-east-river-east-river
















