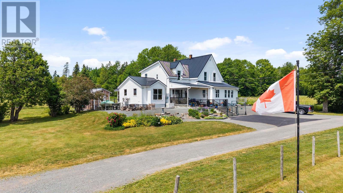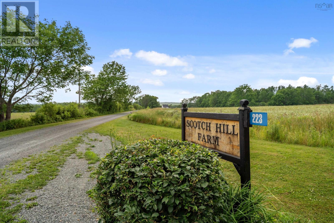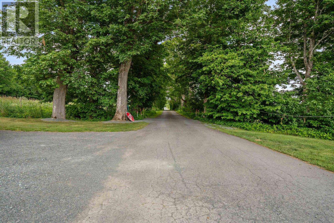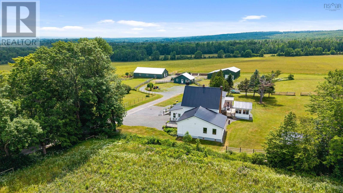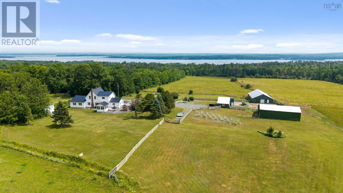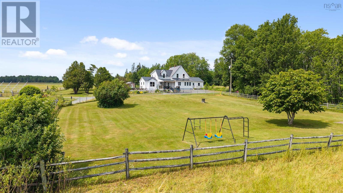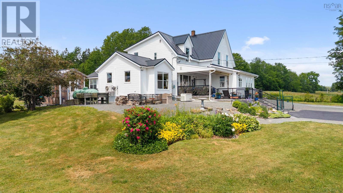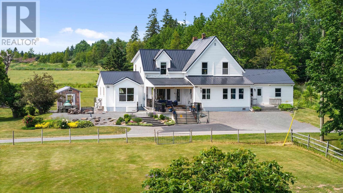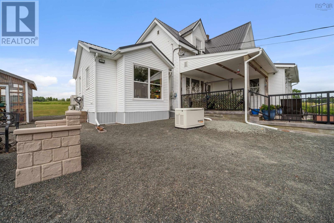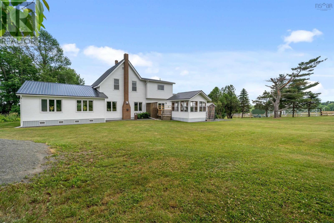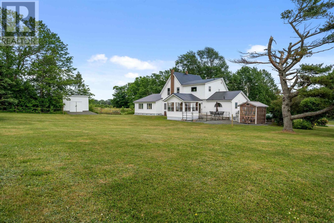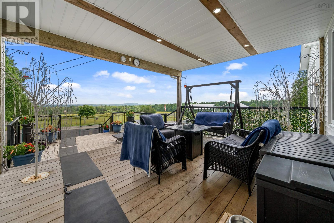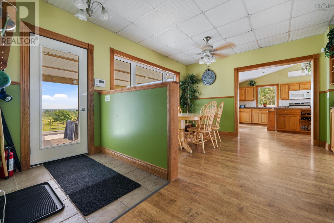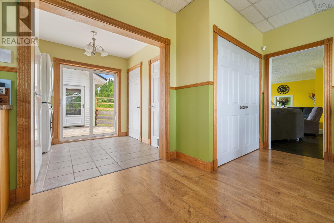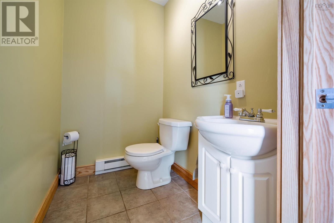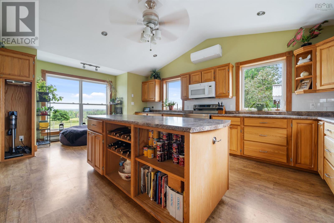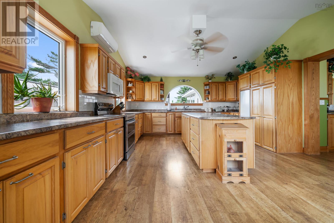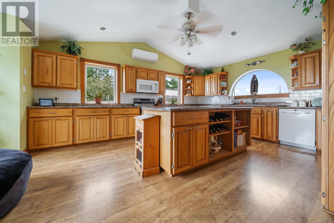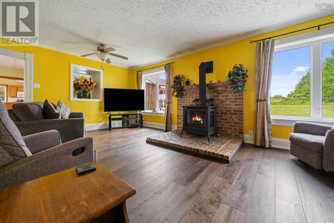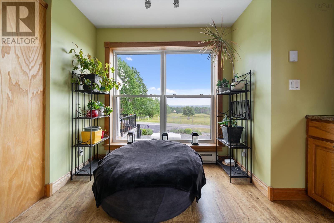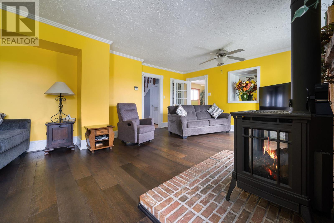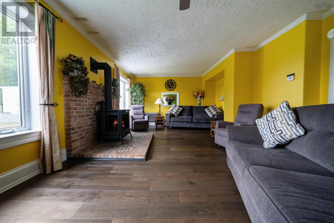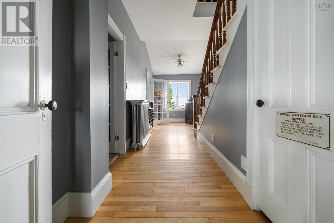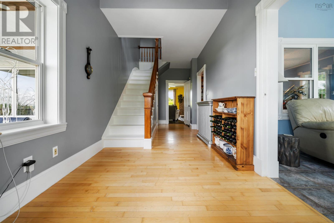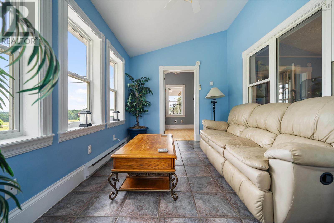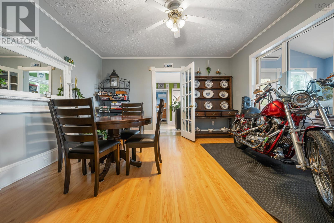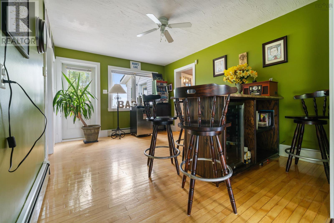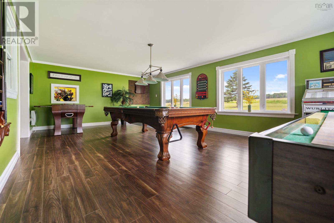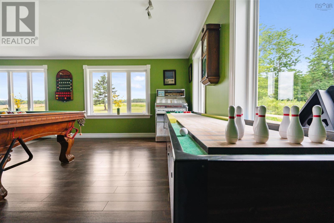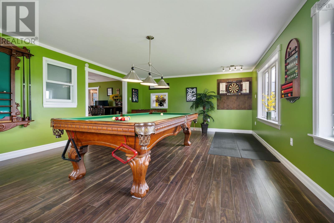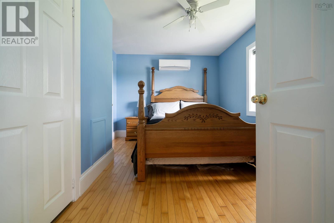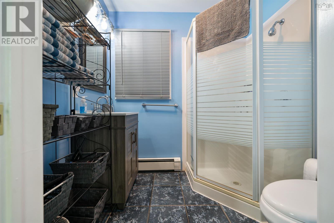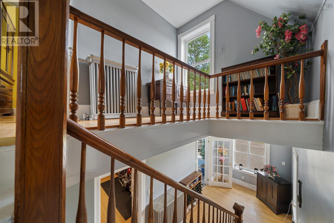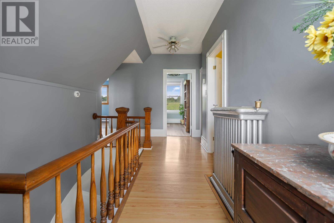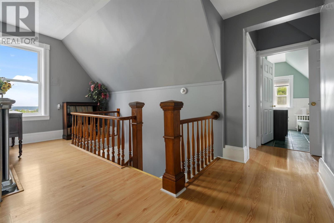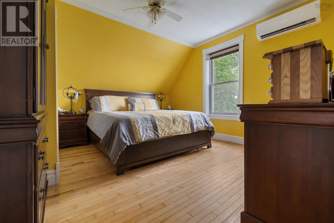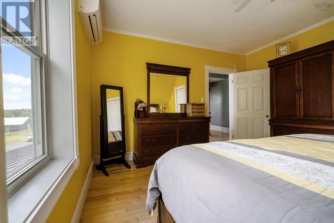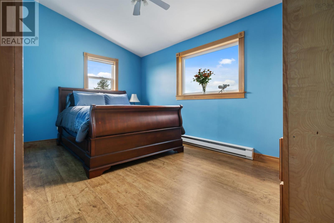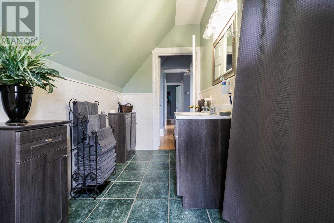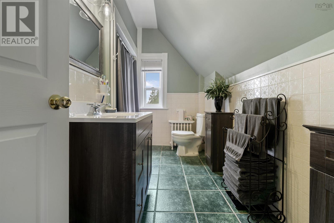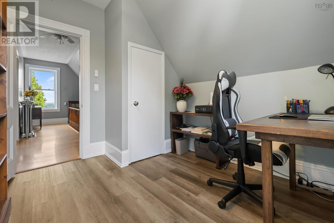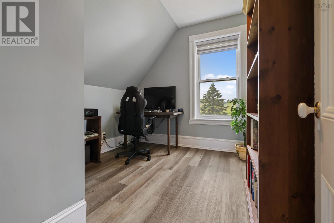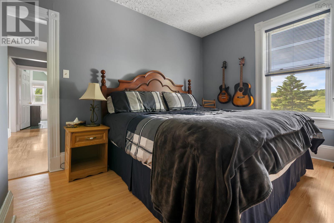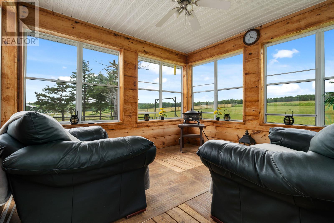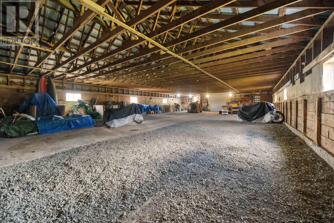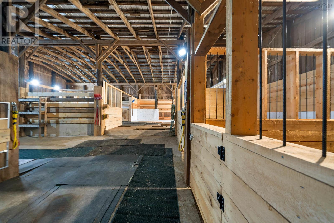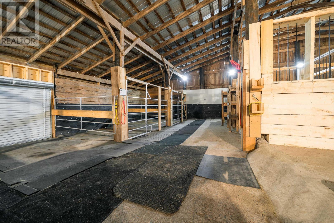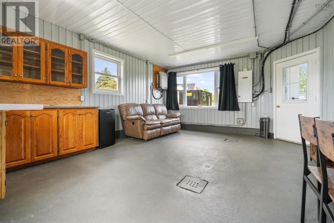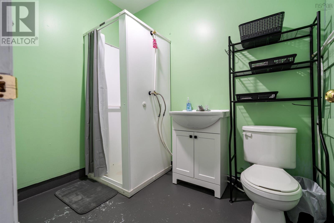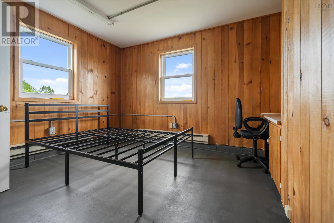5 Bedroom
3 Bathroom
3,243 ft2
Fireplace
Wall Unit, Heat Pump
Acreage
Landscaped
$1,495,000
Welcome to the property at 223 Scotch Hill, an exceptional estate that seamlessly combines modern comfort with the beauty of nature. Upon entering the shaded pathway, one is greeted by the breathtaking surroundings of this 160-acre property, which features rolling hills, open fields, wooded areas, and a spring-fed pond, neighbouring the Canada Trail, all against the tranquil backdrop of the historic village of Pictou. This estate has been thoughtfully designed to create an optimal environment for both leisure and work. It includes well-maintained, wired barns that are fully equipped for livestock accommodation, providing an excellent foundation for agricultural endeavors. The main residence boasts 5-6 bedrooms, 2.5 bathrooms, a well-appointed kitchen, a cozy living room complete with a new gas fireplace, a den or office, and a pub-style entertainment area featuring a wet bar and games room. The upper level showcases five bedrooms and a full bathroom, offering stunning views and charming spaces, while the main floor serves as an inviting area for relaxation and entertaining. In recent years, significant upgrades totaling over $300,000 in the past few years have been made to the estate, including the installation of new heat pumps, windows, a front deck, a steel roof, solar panels, and the expansion of stables to a total of eight and many more, upgrade list available . The gazebo, which is fully wired and screened, overlooks a scenic portion of the property, providing a serene location to enjoy the tranquility of the surroundings. We are pleased to offer more detailed information regarding this exceptional estate. Additionally, a drone video is available for a comprehensive exploration of the property. (id:40687)
Property Details
|
MLS® Number
|
202516778 |
|
Property Type
|
Single Family |
|
Community Name
|
Scotch Hill |
|
Amenities Near By
|
Park, Playground, Place Of Worship |
|
Community Features
|
Recreational Facilities, School Bus |
|
Equipment Type
|
Propane Tank |
|
Features
|
Treed, Gazebo |
|
Rental Equipment Type
|
Propane Tank |
|
Structure
|
Shed |
Building
|
Bathroom Total
|
3 |
|
Bedrooms Above Ground
|
5 |
|
Bedrooms Total
|
5 |
|
Appliances
|
Stove, Dishwasher, Dryer, Washer, Microwave, Refrigerator |
|
Basement Development
|
Unfinished |
|
Basement Type
|
Partial (unfinished) |
|
Constructed Date
|
1894 |
|
Construction Style Attachment
|
Detached |
|
Cooling Type
|
Wall Unit, Heat Pump |
|
Exterior Finish
|
Vinyl |
|
Fireplace Present
|
Yes |
|
Flooring Type
|
Ceramic Tile, Hardwood, Laminate, Vinyl |
|
Foundation Type
|
Poured Concrete, Stone |
|
Half Bath Total
|
1 |
|
Stories Total
|
2 |
|
Size Interior
|
3,243 Ft2 |
|
Total Finished Area
|
3243 Sqft |
|
Type
|
House |
|
Utility Water
|
Drilled Well |
Parking
Land
|
Acreage
|
Yes |
|
Land Amenities
|
Park, Playground, Place Of Worship |
|
Landscape Features
|
Landscaped |
|
Sewer
|
Septic System |
|
Size Irregular
|
160 |
|
Size Total
|
160 Ac |
|
Size Total Text
|
160 Ac |
Rooms
| Level |
Type |
Length |
Width |
Dimensions |
|
Second Level |
Bedroom |
|
|
13.6x10.7 |
|
Second Level |
Primary Bedroom |
|
|
13.3x13 |
|
Second Level |
Bedroom |
|
|
10.3x6x9 |
|
Second Level |
Bedroom |
|
|
10.5x7.5 |
|
Second Level |
Den |
|
|
16x9.5 |
|
Second Level |
Bath (# Pieces 1-6) |
|
|
13.7x6.4 |
|
Main Level |
Kitchen |
|
|
18x15.5 |
|
Main Level |
Dining Room |
|
|
13.5x10.9 |
|
Main Level |
Laundry / Bath |
|
|
9.5x7.1 |
|
Main Level |
Bath (# Pieces 1-6) |
|
|
6x5.4 |
|
Main Level |
Other |
|
|
10.8x9.4 |
|
Main Level |
Den |
|
|
13.5x13.1 |
|
Main Level |
Other |
|
|
14.8x10.10 Bar |
|
Main Level |
Other |
|
|
1038x9.4 Entry |
|
Main Level |
Sunroom |
|
|
13.5x10 |
|
Main Level |
Recreational, Games Room |
|
|
23.5x15.6 |
|
Main Level |
Bedroom |
|
|
12.6x9.11 |
|
Main Level |
Ensuite (# Pieces 2-6) |
|
|
8x6.7 |
https://www.realtor.ca/real-estate/28566964/223-scotch-hill-road-scotch-hill-scotch-hill

