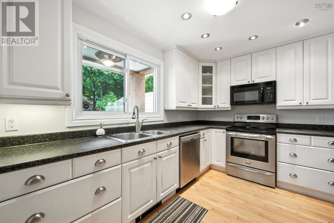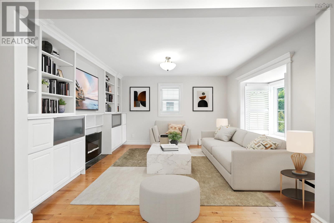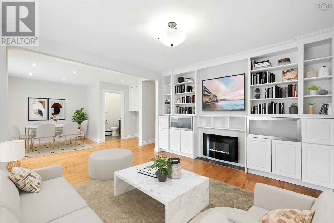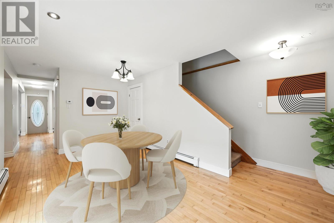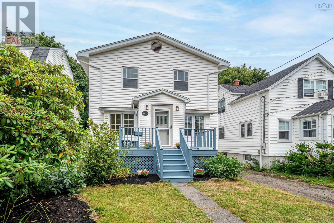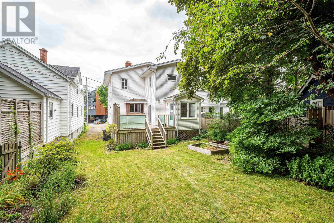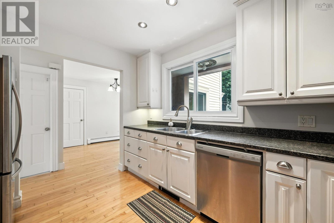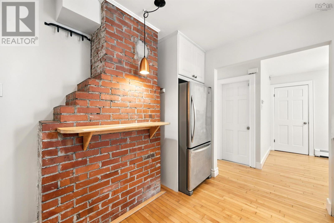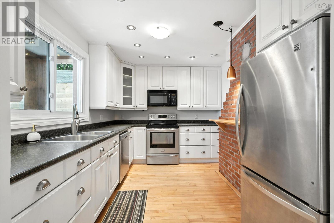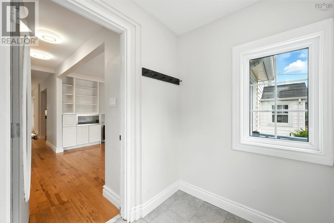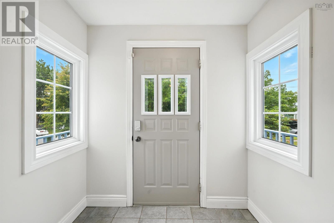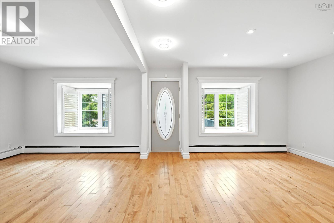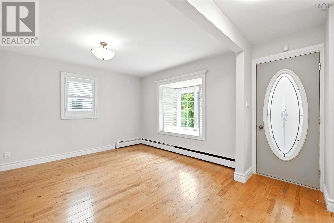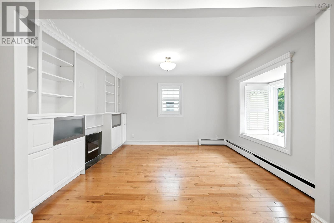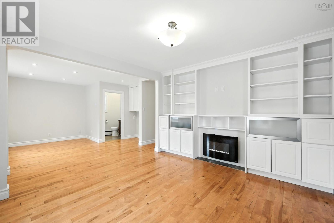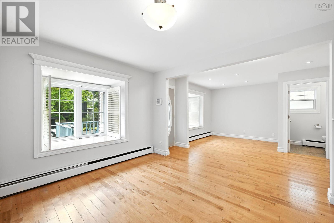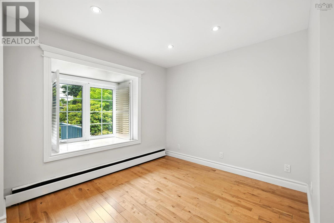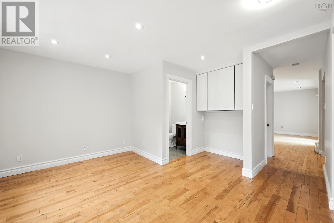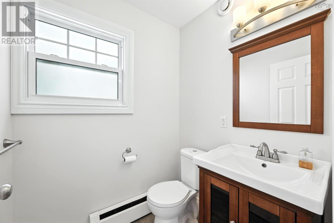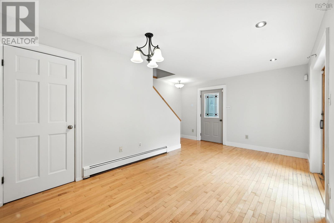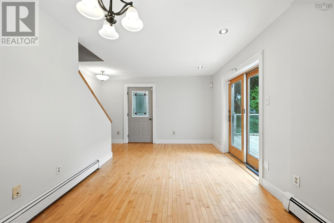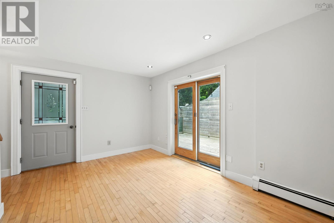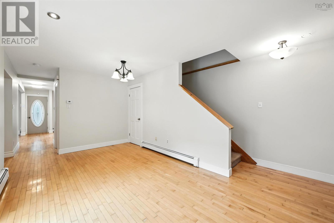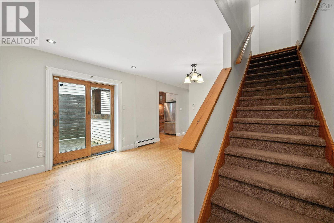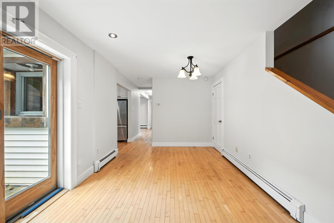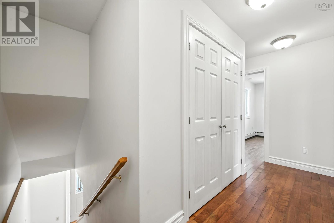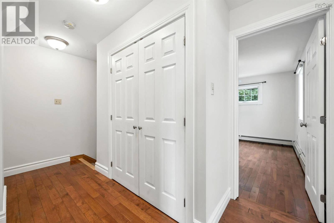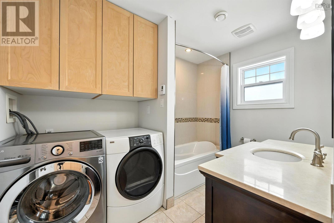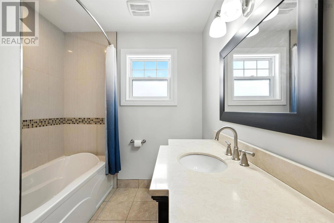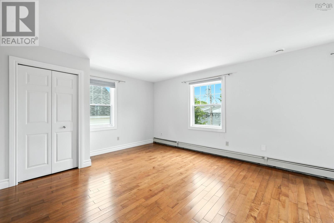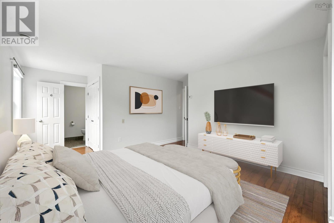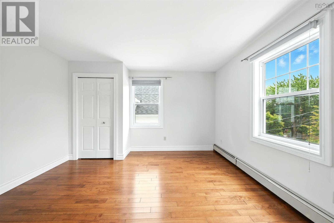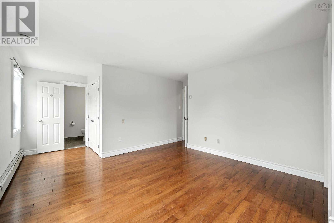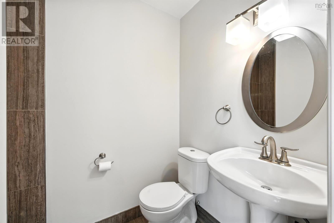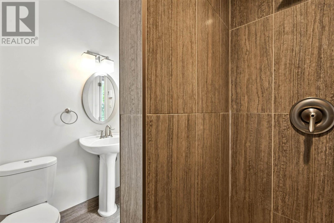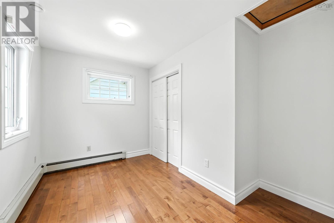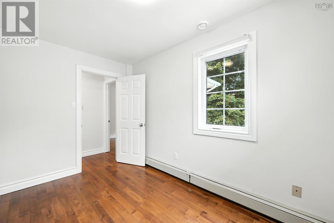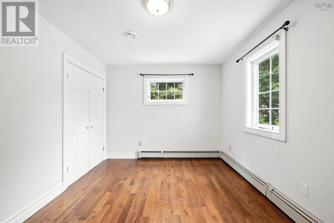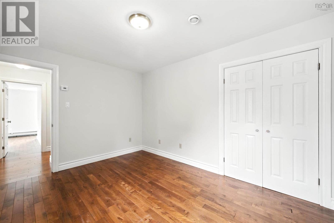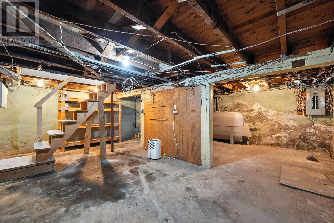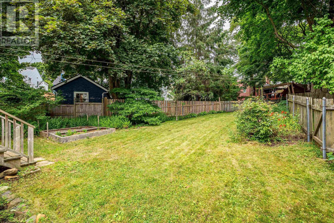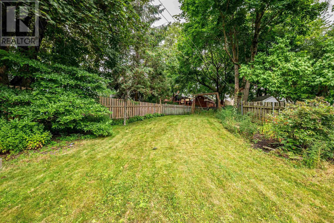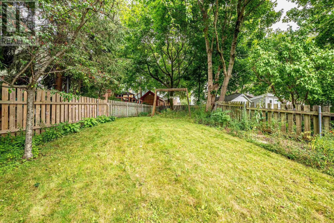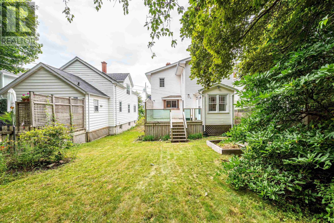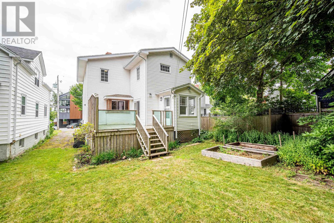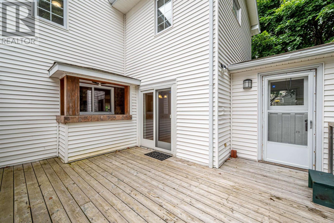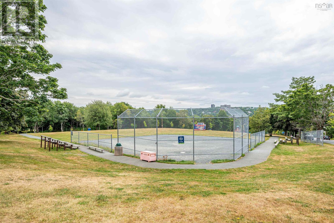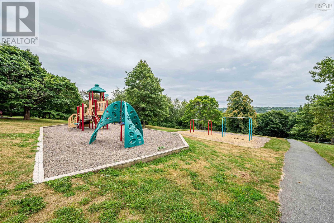2221 Blink Bonnie Terrace Halifax, Nova Scotia B3L 3E8
$899,000
Location, Location! Beautifully Updated 2-Storey Home in Halifaxs Popular West End Flinn Park Area Welcome to this charming and tastefully updated 2-storey home nestled in one of Halifaxs most sought-after neighborhoods. Located just minutes from Flinn Park, this inviting residence offers the perfect blend of comfort, style, and convenience. Step inside to an open-concept main floor that boasts a warm and welcoming living room/den with a cozy fireplace insertideal for relaxing evenings. The modern kitchen flows seamlessly into a spacious dining area, perfect for family meals or entertaining guests. A beautifully updated 2-piece bath with laundry completes the main level. Upstairs, youll find a generous primary bedroom featuring a large closet and private ensuite, along with two additional bedrooms and a full 4-piece bathideal for growing families or guests. The backyard is partially fenced, providing a safe play area for kids or a sunny space for gardening enthusiasts. Just a 15-minute walk to Sir Charles Tupper School and the Waegwoltic Club, and close to parks, shops, and more. A wonderful opportunity to live and grow in a vibrant, family- location (id:40687)
Open House
This property has open houses!
2:00 pm
Ends at:4:00 pm
Property Details
| MLS® Number | 202519614 |
| Property Type | Single Family |
| Community Name | Halifax |
| Amenities Near By | Park, Playground, Public Transit, Shopping, Place Of Worship |
| Community Features | School Bus |
Building
| Bathroom Total | 3 |
| Bedrooms Above Ground | 3 |
| Bedrooms Total | 3 |
| Age | 104 Years |
| Appliances | Range - Electric, Dishwasher, Dryer, Washer, Refrigerator |
| Construction Style Attachment | Detached |
| Exterior Finish | Vinyl |
| Flooring Type | Ceramic Tile, Hardwood, Porcelain Tile |
| Foundation Type | Poured Concrete |
| Half Bath Total | 1 |
| Stories Total | 2 |
| Size Interior | 1,820 Ft2 |
| Total Finished Area | 1820 Sqft |
| Type | House |
| Utility Water | Municipal Water |
Parking
| Paved Yard |
Land
| Acreage | No |
| Land Amenities | Park, Playground, Public Transit, Shopping, Place Of Worship |
| Landscape Features | Landscaped |
| Sewer | Municipal Sewage System |
| Size Irregular | 0.1111 |
| Size Total | 0.1111 Ac |
| Size Total Text | 0.1111 Ac |
Rooms
| Level | Type | Length | Width | Dimensions |
|---|---|---|---|---|
| Second Level | Primary Bedroom | 14x13 | ||
| Second Level | Ensuite (# Pieces 2-6) | 3pc | ||
| Second Level | Bedroom | 12.10x9.11 | ||
| Second Level | Bedroom | 11.5x10 | ||
| Second Level | Bath (# Pieces 1-6) | 4pc | ||
| Main Level | Bath (# Pieces 1-6) | 5X4 | ||
| Main Level | Den | 13.7x9.9 | ||
| Main Level | Dining Room | 17x9.9 | ||
| Main Level | Living Room | 11.5x8.4 | ||
| Main Level | Kitchen | 11.3x8.2 |
https://www.realtor.ca/real-estate/28689591/2221-blink-bonnie-terrace-halifax-halifax
Contact Us
Contact us for more information

