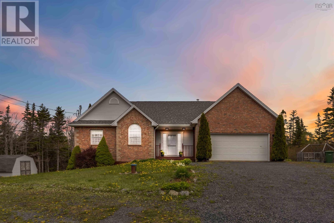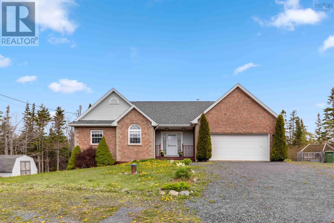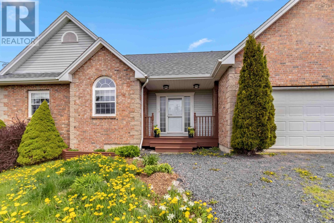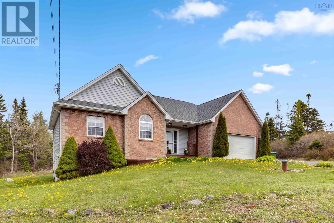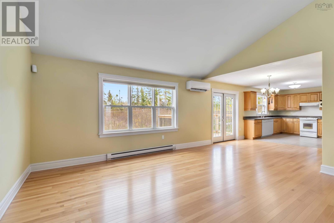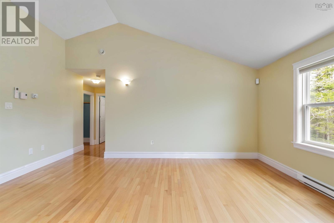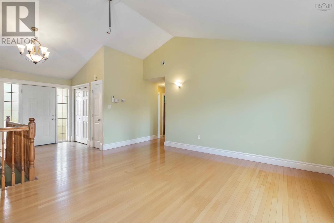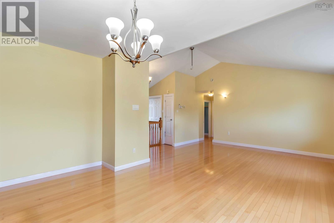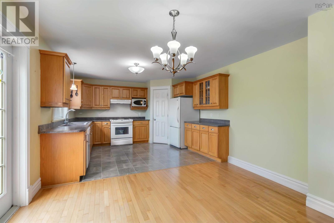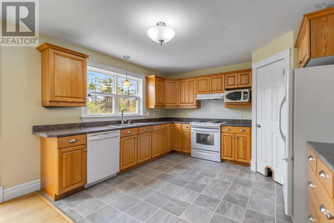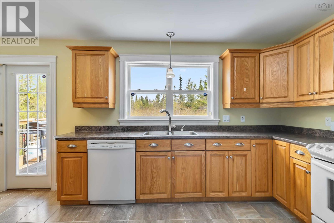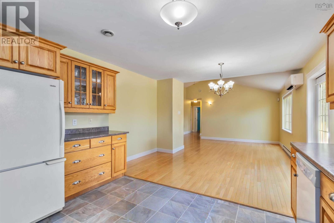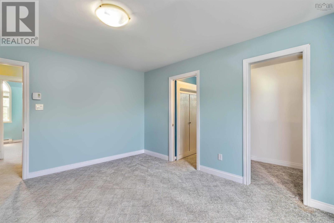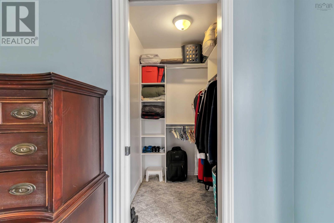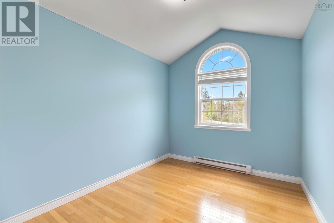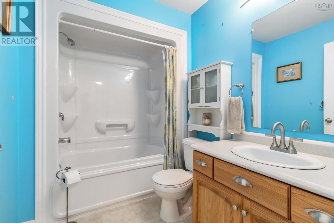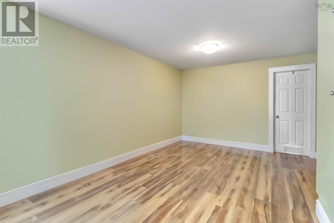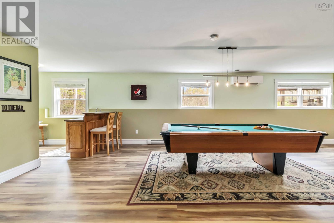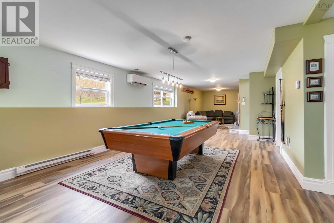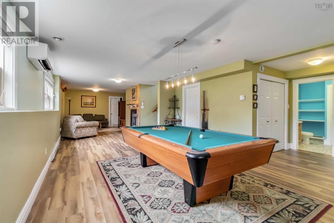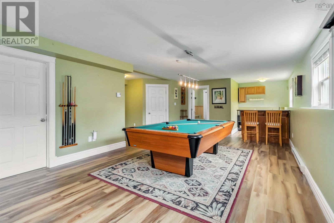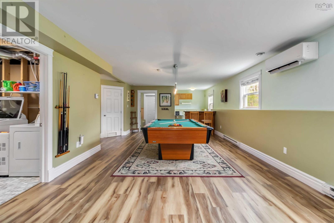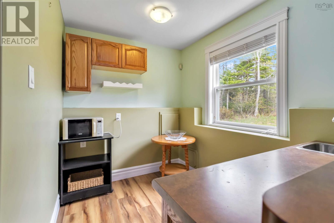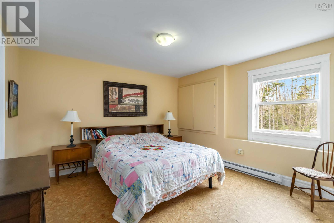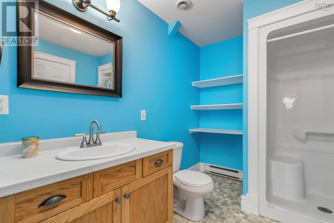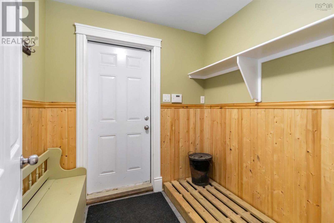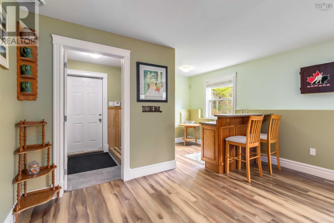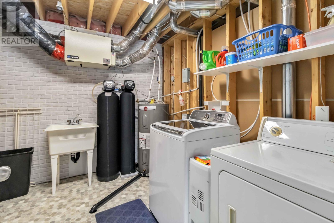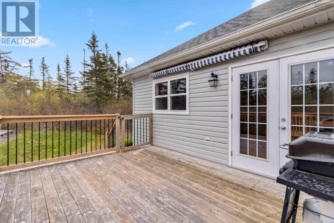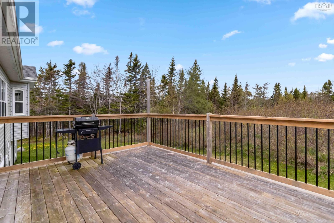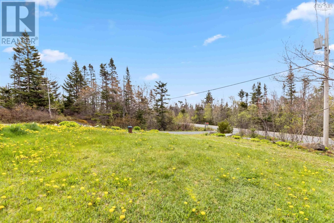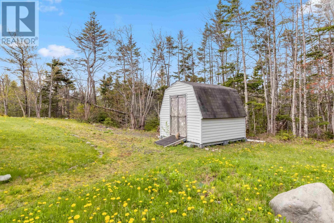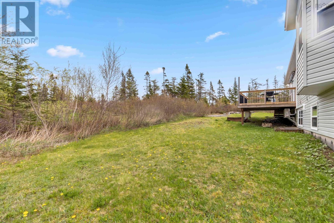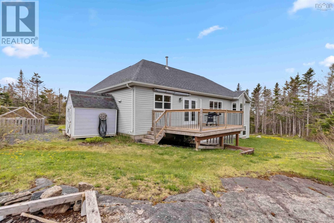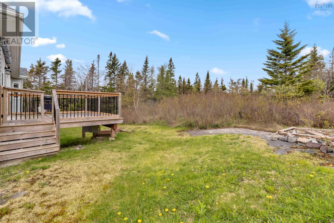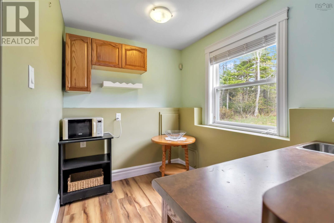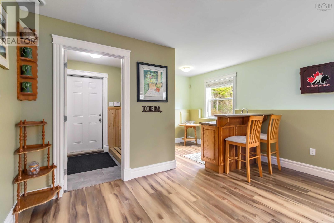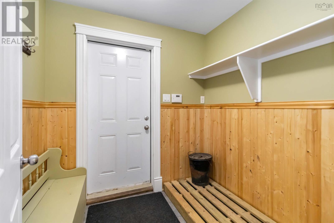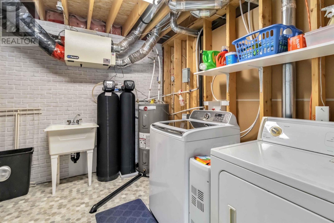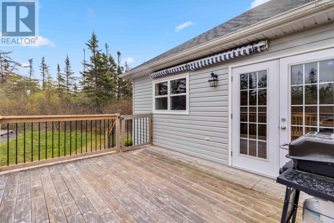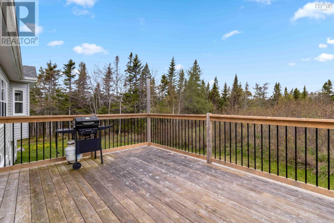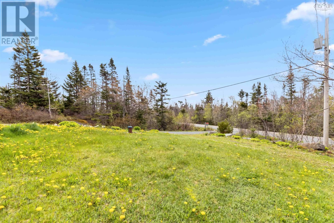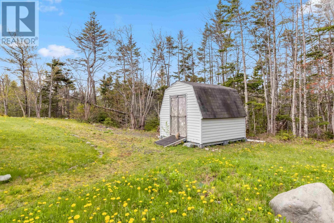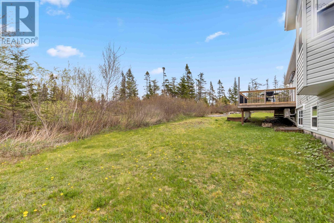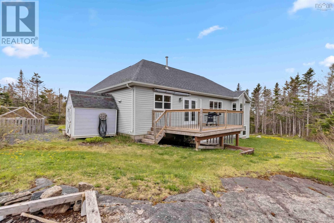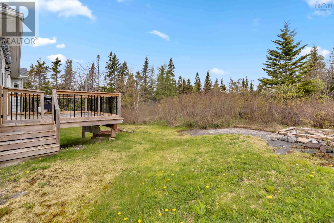3 Bedroom
3 Bathroom
2,449 ft2
Bungalow
Fireplace
Heat Pump
Acreage
Partially Landscaped
$709,900
Looking for space, comfort, and room to grow? Welcome to 222 Whitehead Road the perfect place for your family to thrive! Set on a generous 1.7-acre lot, this well-maintained home offers the privacy of country living just 15 minutes from downtown Halifax. Designed with families in mind, this home features 3 spacious bedrooms and 3 bathrooms, including a private primary ensuite. You'll love the bright, open-concept main floor perfect for gatherings and a versatile bonus room that can serve as a den, home office, or playroom, giving your family the flexibility it needs. The walk-out basement offers additional living space with updated flooring and easy access to the outdoors. Enjoy peace of mind and year-round comfort with two new heat pumps (2025), a new water filtration system (2025), and a recently re shingled roof with durable 40-year shingles (2021). Step outside onto the new back deck (2023), ideal for entertaining or simply relaxing while taking in your private, tree-lined surroundings. The attached garage adds everyday convenience, while the expansive lot offers potential to expand your outdoor space whether its a bigger yard for the kids, a garden, or even a future pool or workshop. With 1.7 acres, the possibilities are endless. Quiet, welcoming, and close to schools, parks, and all amenities this is the lifestyle your family deserves. Dont miss out be sure to add this house to your list to see! (id:40687)
Property Details
|
MLS® Number
|
202511982 |
|
Property Type
|
Single Family |
|
Community Name
|
Harrietsfield |
|
Amenities Near By
|
Playground, Place Of Worship, Beach |
|
Community Features
|
Recreational Facilities, School Bus |
|
Structure
|
Shed |
Building
|
Bathroom Total
|
3 |
|
Bedrooms Above Ground
|
3 |
|
Bedrooms Total
|
3 |
|
Appliances
|
Stove, Dishwasher, Dryer, Washer, Refrigerator, Water Purifier, Central Vacuum |
|
Architectural Style
|
Bungalow |
|
Constructed Date
|
2008 |
|
Construction Style Attachment
|
Detached |
|
Cooling Type
|
Heat Pump |
|
Exterior Finish
|
Brick, Vinyl |
|
Fireplace Present
|
Yes |
|
Flooring Type
|
Carpeted, Cork, Hardwood, Laminate |
|
Foundation Type
|
Poured Concrete |
|
Stories Total
|
1 |
|
Size Interior
|
2,449 Ft2 |
|
Total Finished Area
|
2449 Sqft |
|
Type
|
House |
|
Utility Water
|
Drilled Well |
Parking
|
Garage
|
|
|
Attached Garage
|
|
|
Gravel
|
|
Land
|
Acreage
|
Yes |
|
Land Amenities
|
Playground, Place Of Worship, Beach |
|
Landscape Features
|
Partially Landscaped |
|
Sewer
|
Septic System |
|
Size Irregular
|
1.7291 |
|
Size Total
|
1.7291 Ac |
|
Size Total Text
|
1.7291 Ac |
Rooms
| Level |
Type |
Length |
Width |
Dimensions |
|
Basement |
Recreational, Games Room |
|
|
49.4X14.3 |
|
Basement |
Bath (# Pieces 1-6) |
|
|
7.10X9.0 |
|
Basement |
Den |
|
|
12.3X12.8 |
|
Basement |
Mud Room |
|
|
6.4X7.1 |
|
Basement |
Laundry Room |
|
|
12.6X10.1 |
|
Main Level |
Kitchen |
|
|
11.2X13.5 |
|
Main Level |
Dining Room |
|
|
9.8X13.5 |
|
Main Level |
Foyer |
|
|
10.7X11.4 |
|
Main Level |
Bedroom |
|
|
8.9X11.4 |
|
Main Level |
Bedroom |
|
|
11.7X10.2 |
|
Main Level |
Primary Bedroom |
|
|
11.11X15.2 |
|
Main Level |
Ensuite (# Pieces 2-6) |
|
|
5.7X8.3 |
|
Main Level |
Bath (# Pieces 1-6) |
|
|
8.1X6 |
|
Main Level |
Living Room |
|
|
16X18 |
https://www.realtor.ca/real-estate/28355459/222-whitehead-road-harrietsfield-harrietsfield

