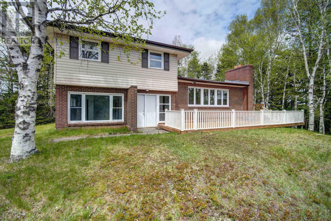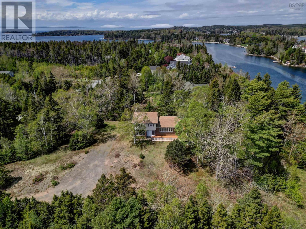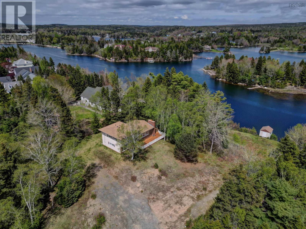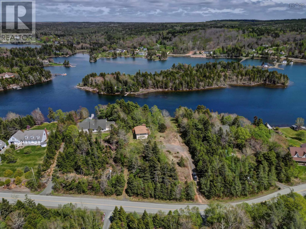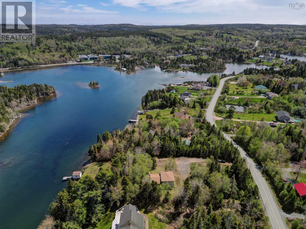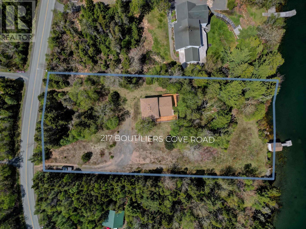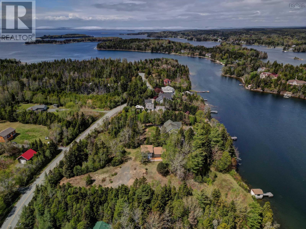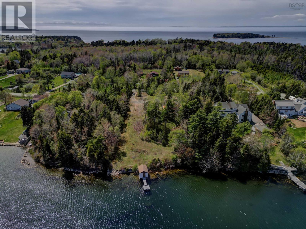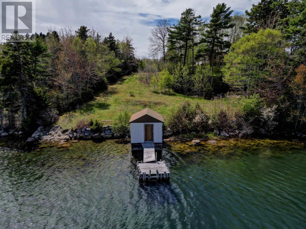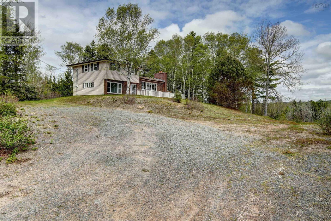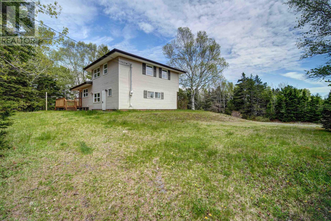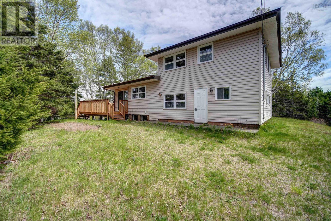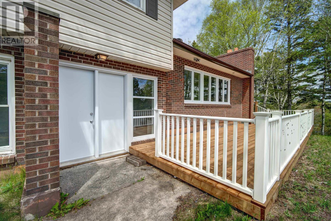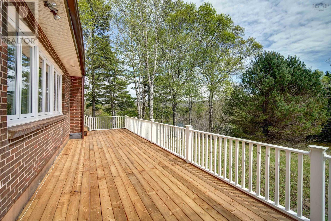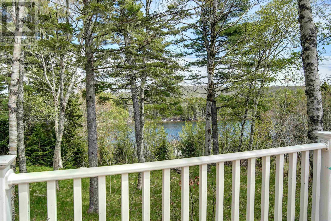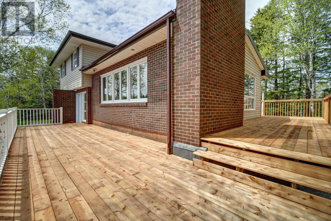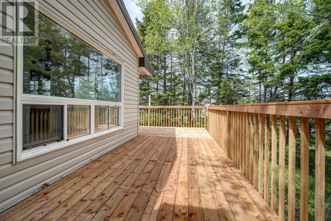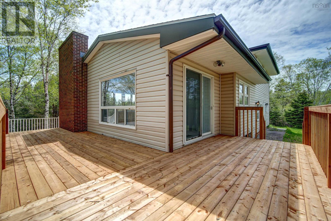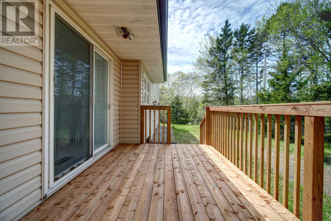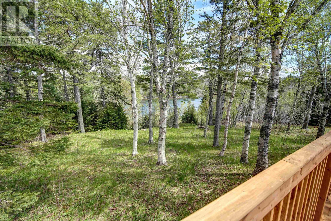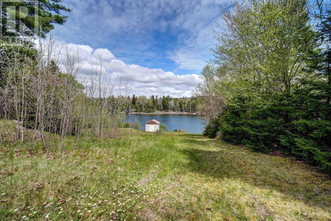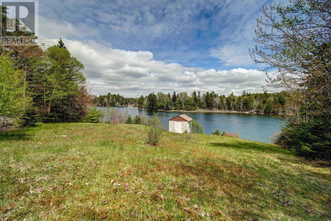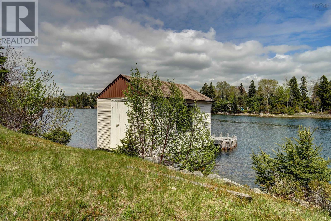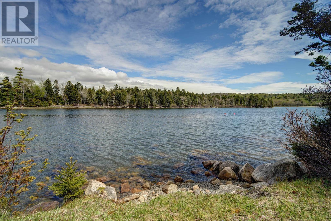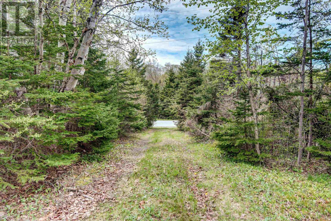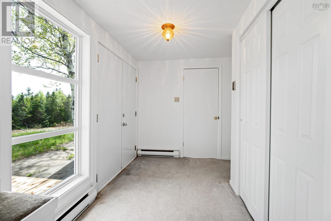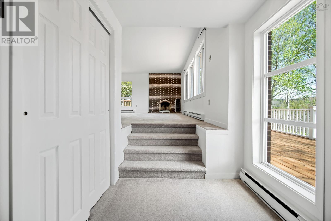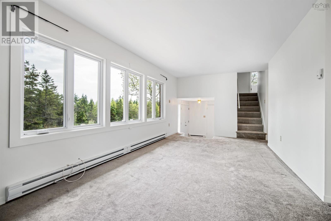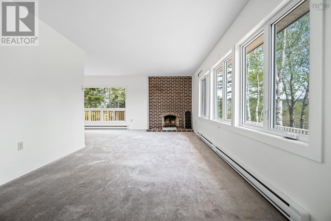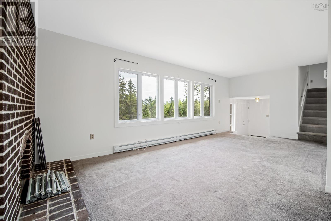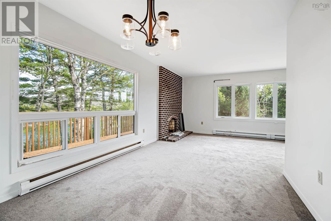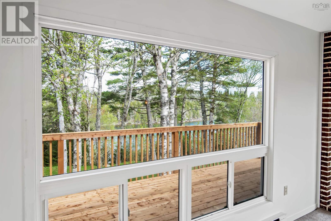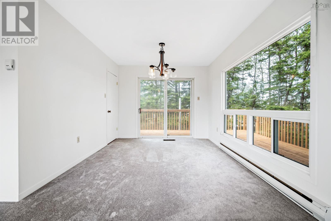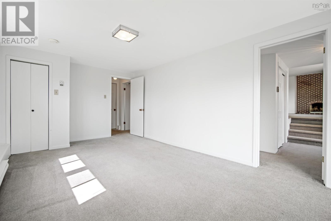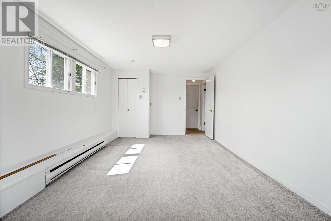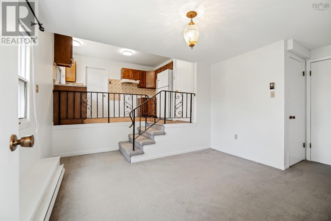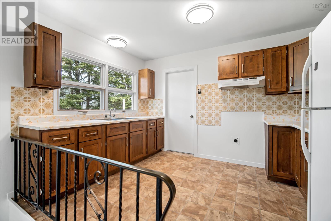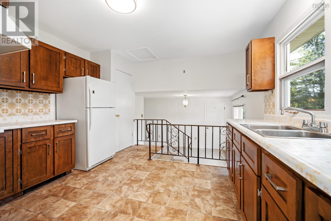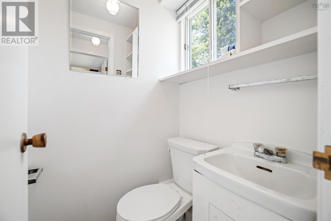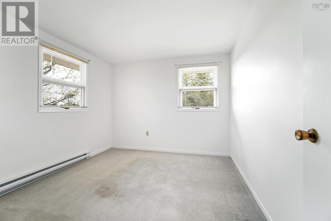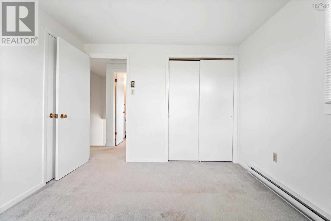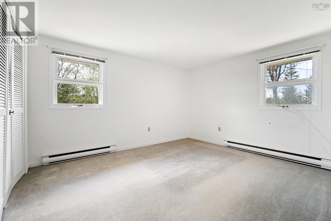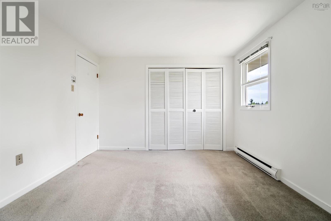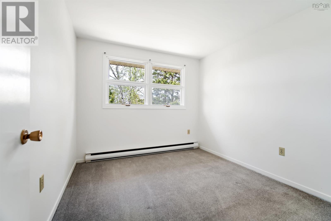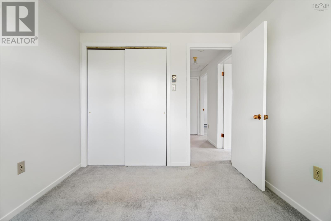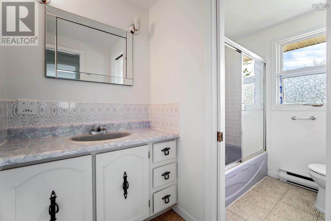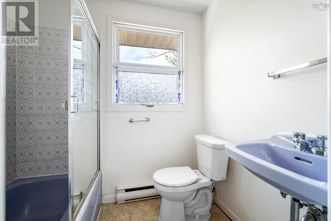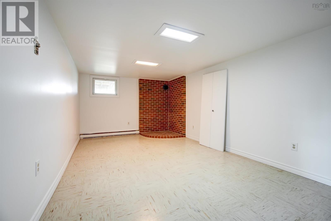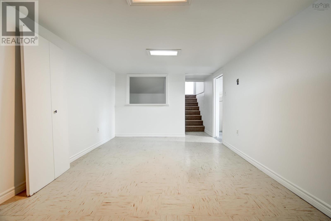3 Bedroom
2 Bathroom
1,555 ft2
Waterfront
Acreage
Partially Landscaped
$699,000
This lovely oceanfront home at 217 Boutiliers Cove Road in Hacketts Cove offers a lifestyle of natural beauty, outdoor recreation, and everyday comfort. Set on a private acre-plus lot overlooking Moshers Back Cove with direct access to St. Margarets Bay, it's a great spot for boating, kayaking, swimming, or simply enjoying the view. The brand-new wraparound deck provides a welcoming space to relax with a coffee, host guests, or take in the scenery. Inside, the bright, open main level includes a spacious living room and adjacent dining areaideal for gatherings. A main-level den or family room offers flexibility and could easily be transformed into a guest bedroom. Upstairs, youll find three comfortable bedrooms and a full bath, while the lower level adds space for hobbies or storage. The home has been freshly repainted and updated throughout, making it move-in ready. Just 45 minutes from Halifax and under 20 minutes to Tantallon for shops and services, this home delivers the charm of a cottage lifestyle with the convenience of nearby amenities. Book your viewing today! (id:40687)
Property Details
|
MLS® Number
|
202512745 |
|
Property Type
|
Single Family |
|
Community Name
|
Hackett's Cove |
|
Community Features
|
School Bus |
|
Water Front Type
|
Waterfront |
Building
|
Bathroom Total
|
2 |
|
Bedrooms Above Ground
|
3 |
|
Bedrooms Total
|
3 |
|
Appliances
|
None |
|
Basement Development
|
Partially Finished |
|
Basement Type
|
Full (partially Finished) |
|
Constructed Date
|
1975 |
|
Construction Style Attachment
|
Detached |
|
Construction Style Split Level
|
Sidesplit |
|
Exterior Finish
|
Brick, Vinyl |
|
Flooring Type
|
Carpeted, Vinyl |
|
Foundation Type
|
Poured Concrete |
|
Half Bath Total
|
1 |
|
Stories Total
|
2 |
|
Size Interior
|
1,555 Ft2 |
|
Total Finished Area
|
1555 Sqft |
|
Type
|
House |
|
Utility Water
|
Dug Well, Well |
Parking
Land
|
Acreage
|
Yes |
|
Landscape Features
|
Partially Landscaped |
|
Sewer
|
Septic System |
|
Size Irregular
|
1.2106 |
|
Size Total
|
1.2106 Ac |
|
Size Total Text
|
1.2106 Ac |
Rooms
| Level |
Type |
Length |
Width |
Dimensions |
|
Second Level |
Dining Nook |
|
|
12..3 x 11..10 /na |
|
Second Level |
Bedroom |
|
|
10..10 x 10. /na |
|
Second Level |
Primary Bedroom |
|
|
10..10 x 13. /na |
|
Second Level |
Bedroom |
|
|
9..6 x 9. /na |
|
Second Level |
Bath (# Pieces 1-6) |
|
|
9..7 x 5..3 /na |
|
Basement |
Storage |
|
|
9..7 x 9. /na |
|
Basement |
Recreational, Games Room |
|
|
17..5 x 10..5 /na |
|
Main Level |
Foyer |
|
|
8..10 x 8. /na |
|
Main Level |
Den |
|
|
19..6 x 10..10 /na |
|
Main Level |
Bath (# Pieces 1-6) |
|
|
4. x 4. /na |
|
Main Level |
Living Room |
|
|
22. x 10..5 /na |
|
Main Level |
Kitchen |
|
|
8..7 x 12..1 /na |
|
Main Level |
Dining Room |
|
|
10. x 11. /na |
https://www.realtor.ca/real-estate/28385985/217-boutiliers-cove-road-hackettaposs-cove-hackettaposs-cove

