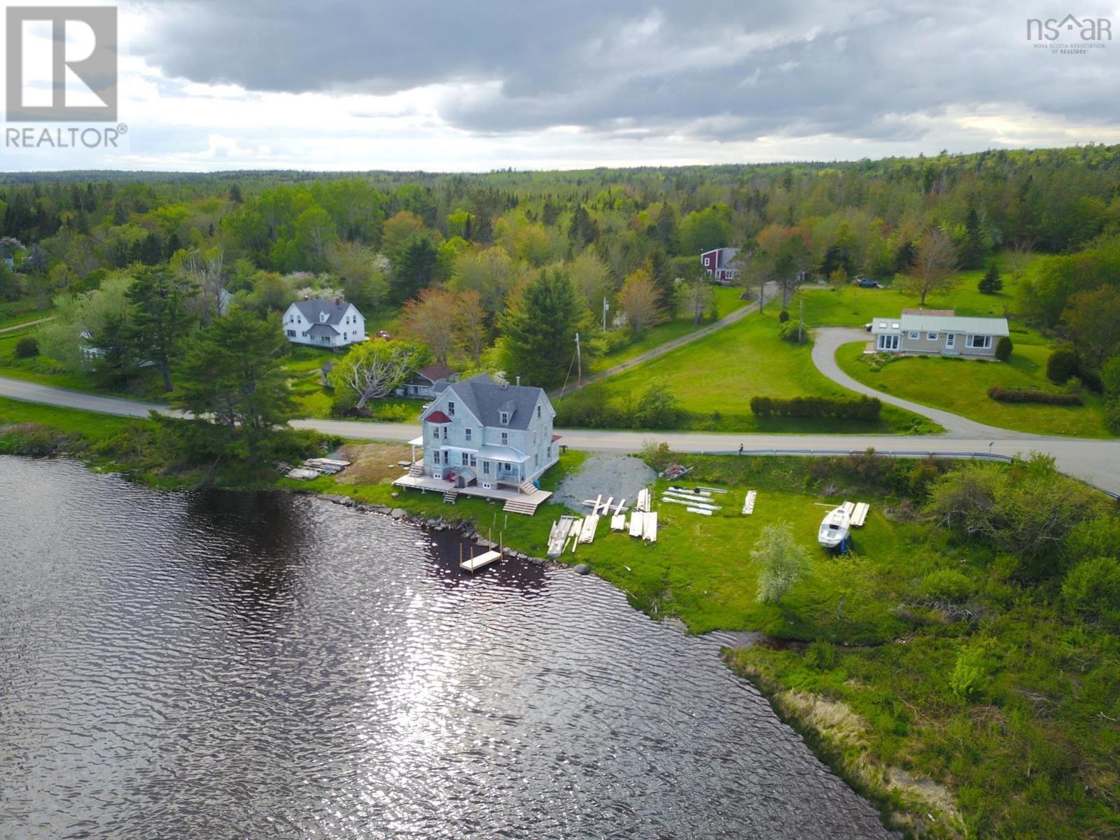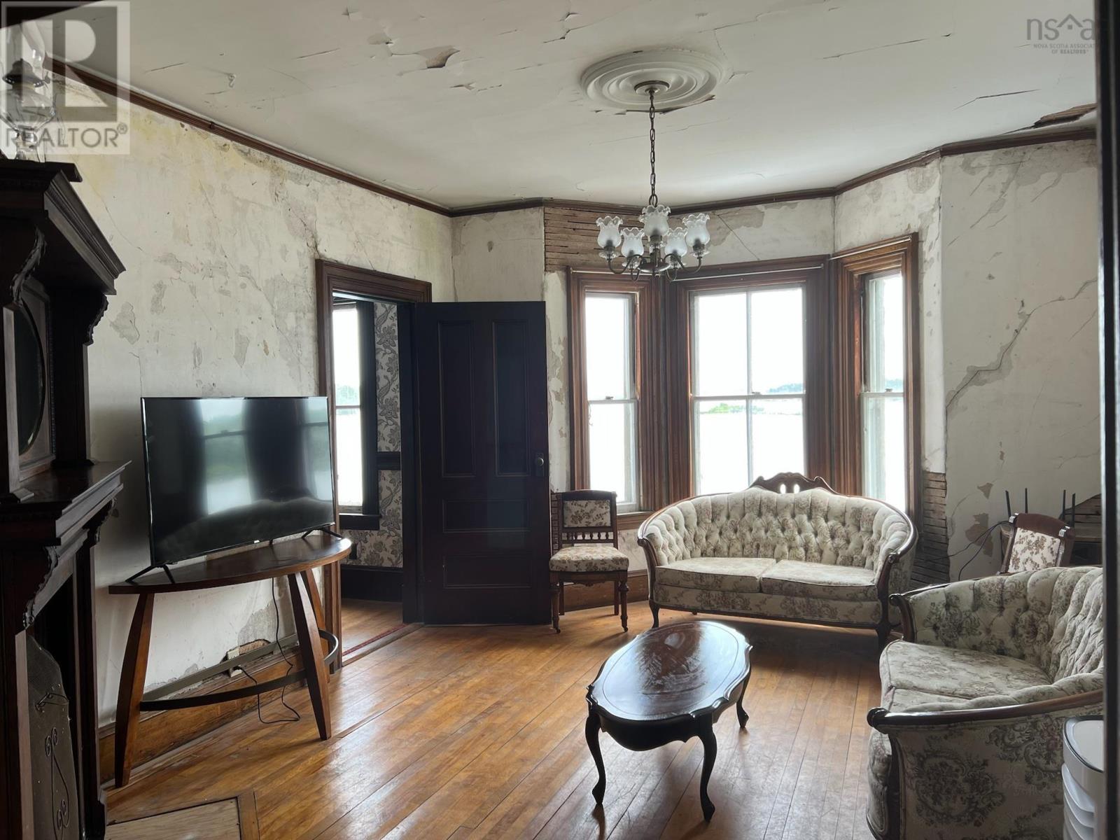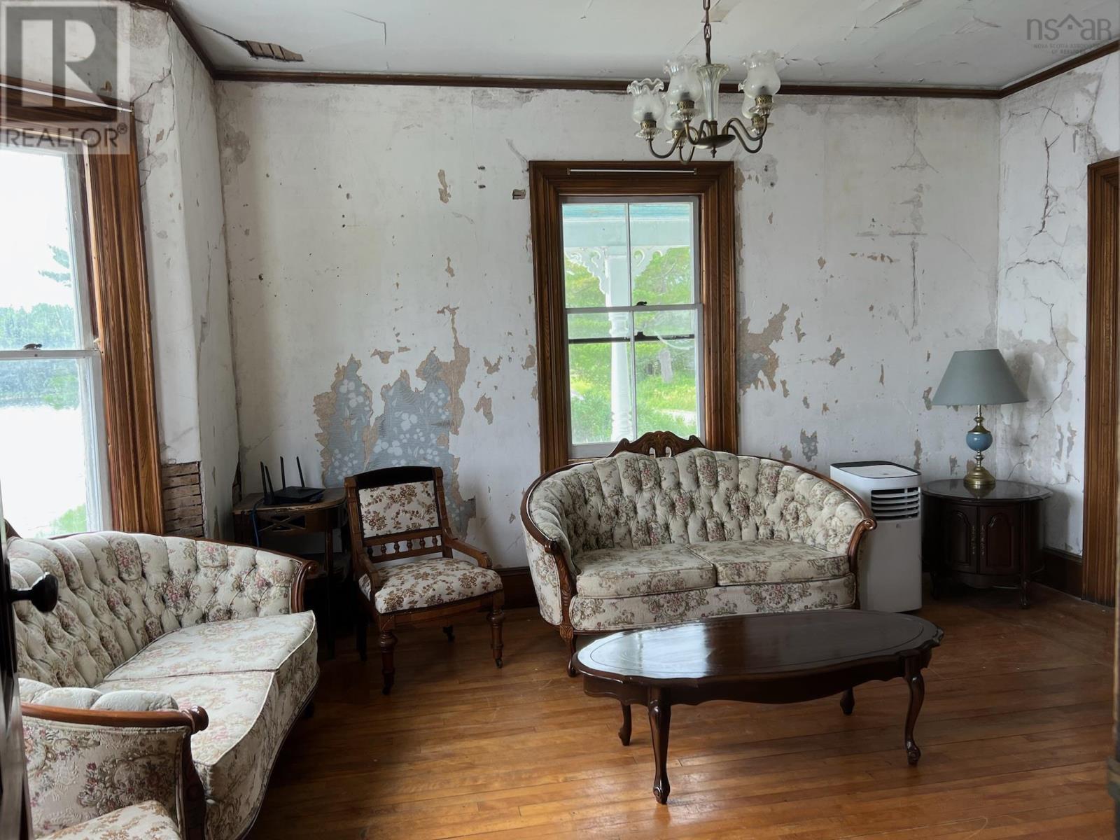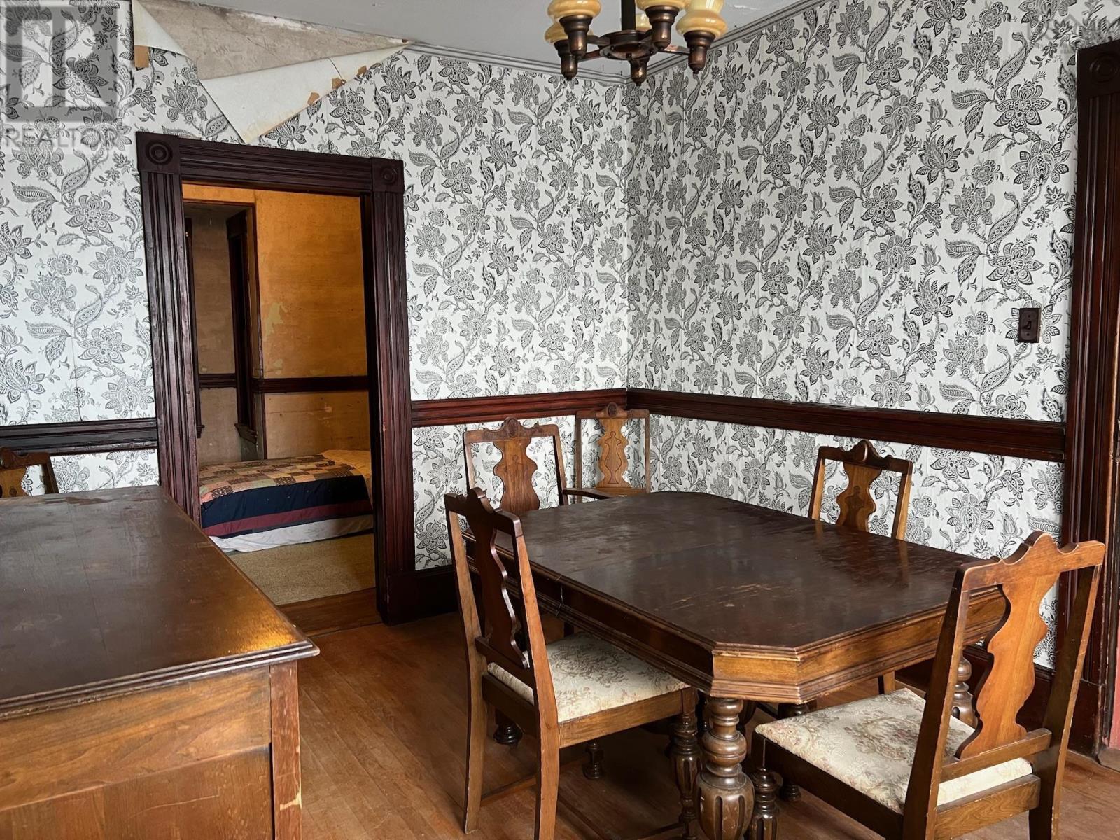5 Bedroom
1 Bathroom
2,000 ft2
2 Level
Waterfront
$275,000
Come check out this historic waterfront home in West Bay on the Bras d'Or Lake. Step back in time with this charming two-story home, nestled on the shores, with a perfect blend of historic character with modern upgrades, this property is ready for restoration and personal touches. This home spans 2000square feet, and has plenty of room to offer with 5 bedrooms. A picturesque setting, and just 15 minutes from the town of Port Hawkesbury and all amenities makes it a perfect location. Recent upgrades include a brand new septic system, two propane furnaces for efficient heating, cozy wood-burning stove in the kitchen for that classic country feel. This home has the bones and many major updates in place, making it a perfect canvas for your dream restoration project. Enjoy the tranquility of lakeside living, and schedule a viewing and make this historic gem yours! (id:40687)
Property Details
|
MLS® Number
|
202501267 |
|
Property Type
|
Single Family |
|
Community Name
|
West Bay |
|
Amenities Near By
|
Golf Course, Beach |
|
Community Features
|
School Bus |
|
View Type
|
Lake View, View Of Water |
|
Water Front Type
|
Waterfront |
Building
|
Bathroom Total
|
1 |
|
Bedrooms Above Ground
|
5 |
|
Bedrooms Total
|
5 |
|
Appliances
|
None |
|
Architectural Style
|
2 Level |
|
Basement Type
|
Crawl Space |
|
Construction Style Attachment
|
Detached |
|
Exterior Finish
|
Wood Siding |
|
Flooring Type
|
Hardwood, Wood, Other |
|
Foundation Type
|
Poured Concrete |
|
Stories Total
|
2 |
|
Size Interior
|
2,000 Ft2 |
|
Total Finished Area
|
2000 Sqft |
|
Type
|
House |
|
Utility Water
|
Well |
Parking
Land
|
Acreage
|
No |
|
Land Amenities
|
Golf Course, Beach |
|
Sewer
|
Septic System |
|
Size Irregular
|
0.5984 |
|
Size Total
|
0.5984 Ac |
|
Size Total Text
|
0.5984 Ac |
Rooms
| Level |
Type |
Length |
Width |
Dimensions |
|
Second Level |
Bath (# Pieces 1-6) |
|
|
8 x 5 |
|
Second Level |
Bedroom |
|
|
11.6 x 11.6 |
|
Second Level |
Bedroom |
|
|
9 x 8 |
|
Second Level |
Bedroom |
|
|
11 x 12 |
|
Second Level |
Bedroom |
|
|
11 x 10 |
|
Second Level |
Bedroom |
|
|
15.6 x 6.6 + 8 x 4 |
|
Main Level |
Kitchen |
|
|
15 x 13 |
|
Main Level |
Dining Room |
|
|
13 x 10 |
|
Main Level |
Den |
|
|
10 x 9 |
|
Main Level |
Living Room |
|
|
13.6 x 12.5 |
|
Main Level |
Den |
|
|
14.6 x 13.6 |
https://www.realtor.ca/real-estate/27822316/2160-marble-mountain-road-west-bay-west-bay














































