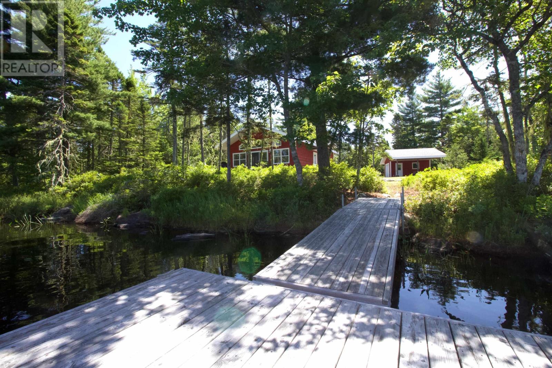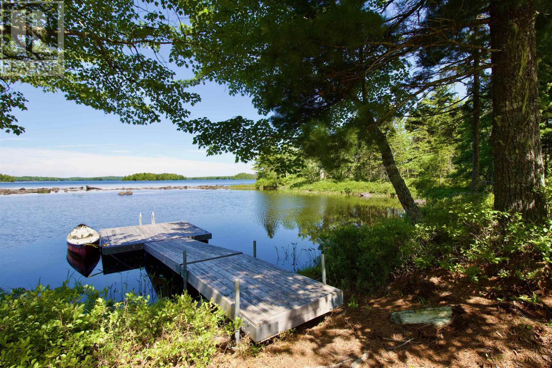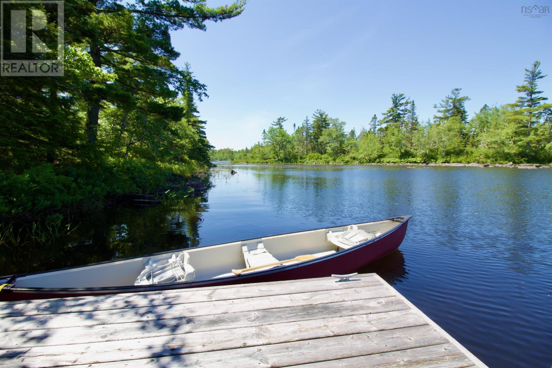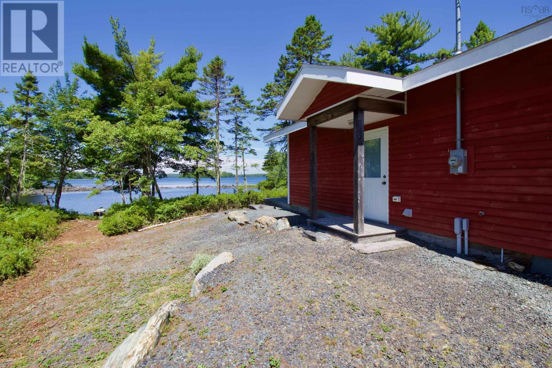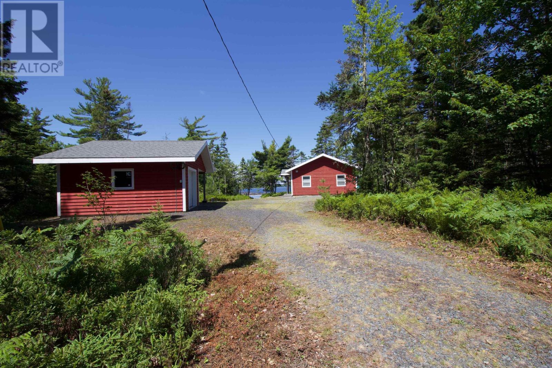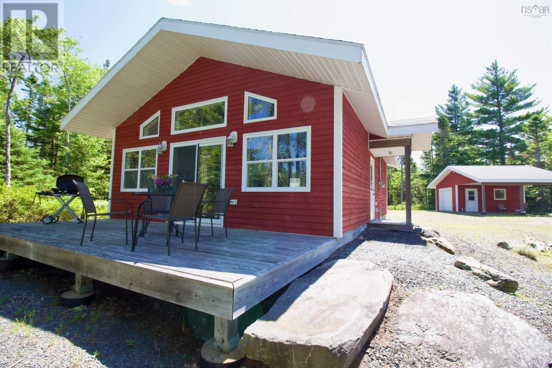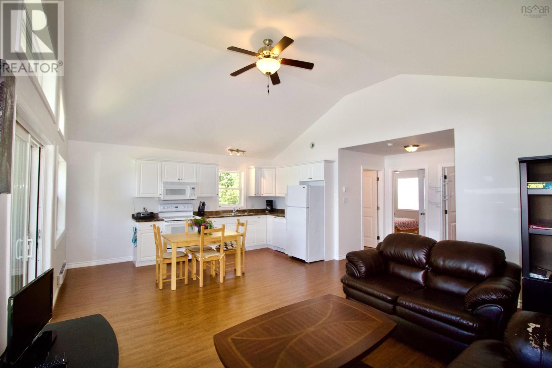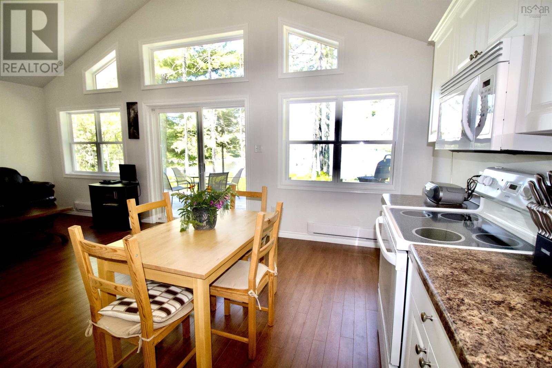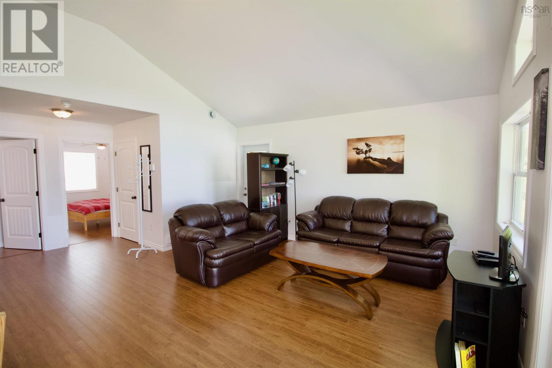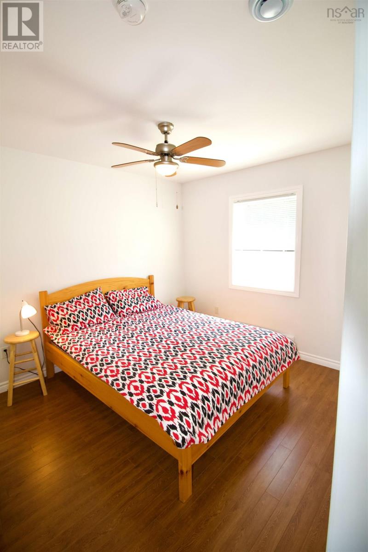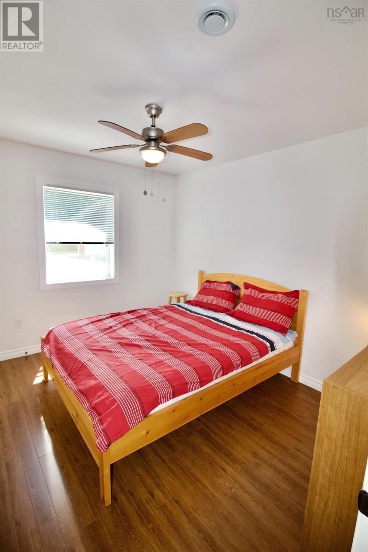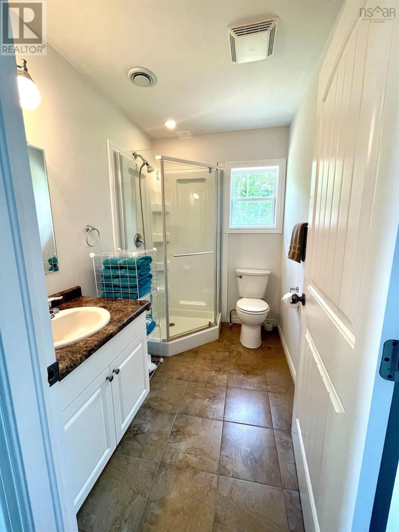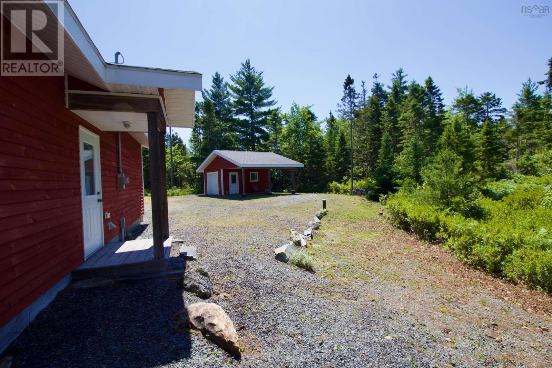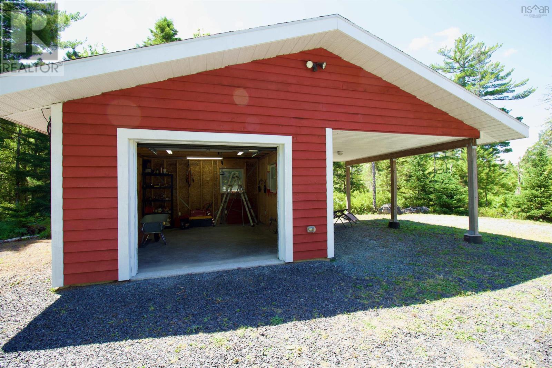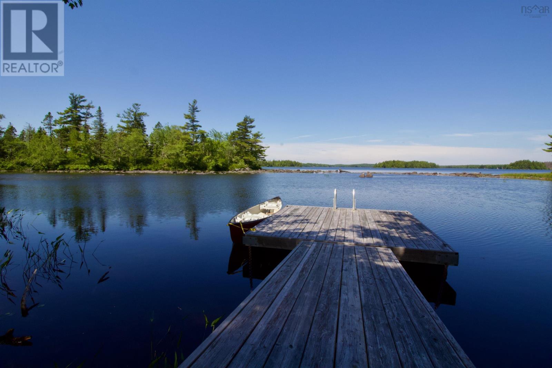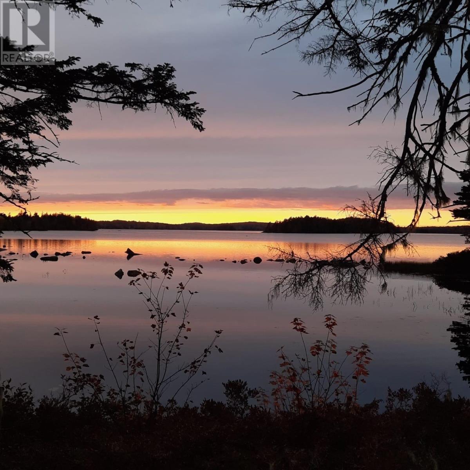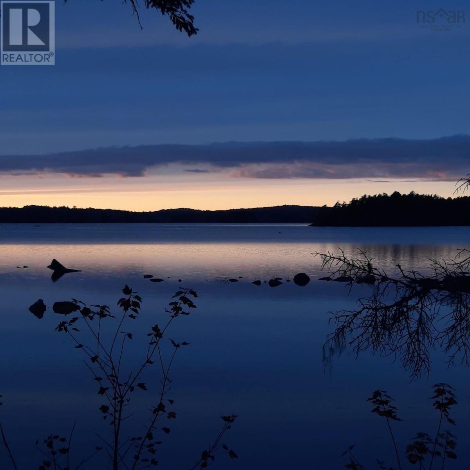2 Bedroom
1 Bathroom
810 ft2
Waterfront On Lake
Acreage
$495,000
Cozy like the cutest cottage, but built and insulated like a solid house: In a quiet subdivision on peaceful Hirtle Lake, this West facing retreat showcases spectacular sunsets from a comfortable seat on the deck, or through the large windows from inside. Our pictures show just a couple of examples. The land is level and private, and shares a driveway - and its maintenance - with the neighbour. Protective covenants make sure that the peace is kept. And for the digital nomads there is high speed internet available. The wired garage was built a few years after the house, in 2016. The property comes turnkey with all chattels included. Road fees for the use of Heron Road are $250 per year. (id:40687)
Property Details
|
MLS® Number
|
202516349 |
|
Property Type
|
Single Family |
|
Community Name
|
Upper Branch |
|
Features
|
Treed, Level |
|
Water Front Type
|
Waterfront On Lake |
Building
|
Bathroom Total
|
1 |
|
Bedrooms Above Ground
|
2 |
|
Bedrooms Total
|
2 |
|
Appliances
|
Barbeque, Stove, Dishwasher, Washer, Microwave, Refrigerator |
|
Basement Type
|
None |
|
Constructed Date
|
2013 |
|
Construction Style Attachment
|
Detached |
|
Exterior Finish
|
Wood Siding |
|
Flooring Type
|
Laminate, Tile |
|
Foundation Type
|
Concrete Slab |
|
Stories Total
|
1 |
|
Size Interior
|
810 Ft2 |
|
Total Finished Area
|
810 Sqft |
|
Type
|
House |
|
Utility Water
|
Drilled Well |
Parking
|
Garage
|
|
|
Detached Garage
|
|
|
Carport
|
|
|
Gravel
|
|
|
Shared
|
|
Land
|
Acreage
|
Yes |
|
Sewer
|
Septic System |
|
Size Irregular
|
3.5583 |
|
Size Total
|
3.5583 Ac |
|
Size Total Text
|
3.5583 Ac |
Rooms
| Level |
Type |
Length |
Width |
Dimensions |
|
Main Level |
Kitchen |
|
|
15. x 7 |
|
Main Level |
Living Room |
|
|
15. x 15.-3pc |
|
Main Level |
Bath (# Pieces 1-6) |
|
|
3pc |
|
Main Level |
Bedroom |
|
|
12. x 11 |
|
Main Level |
Bedroom |
|
|
9.6 x 11 |
https://www.realtor.ca/real-estate/28547132/216-heron-road-upper-branch-upper-branch

