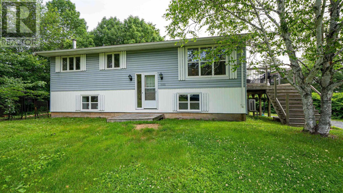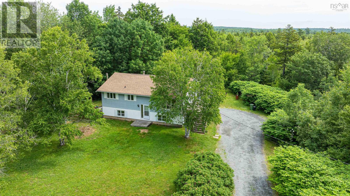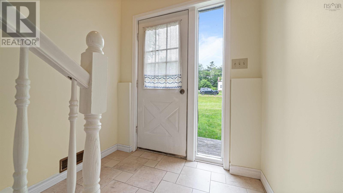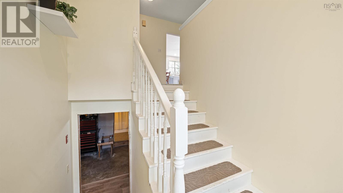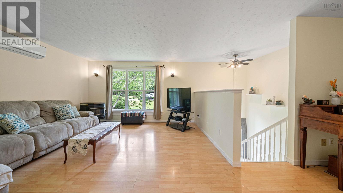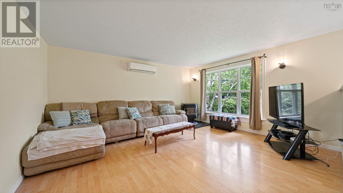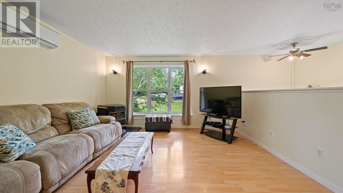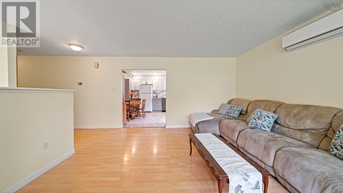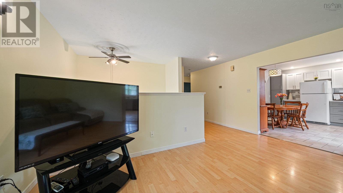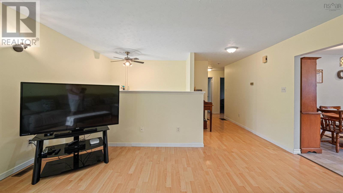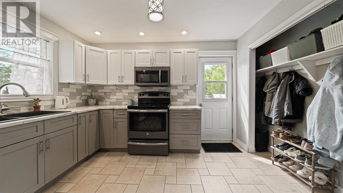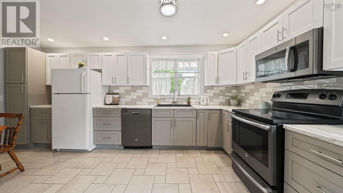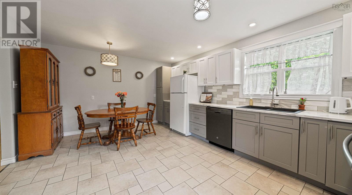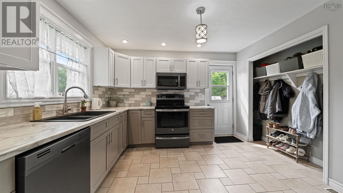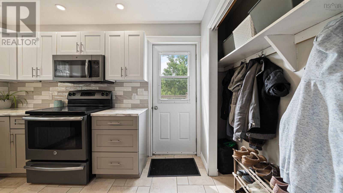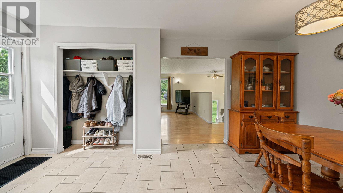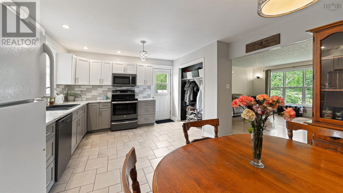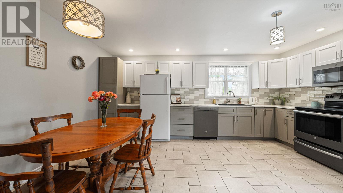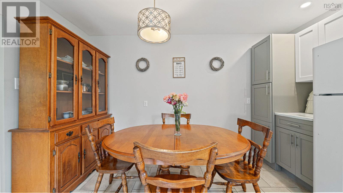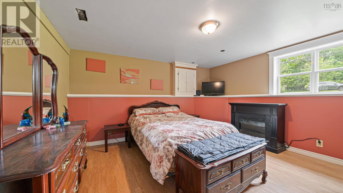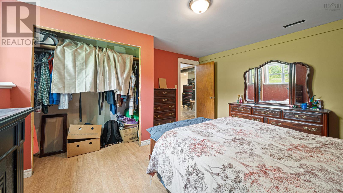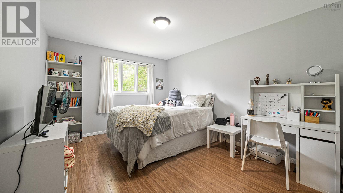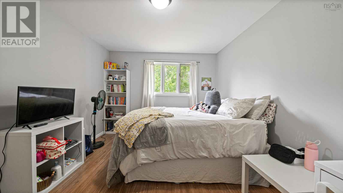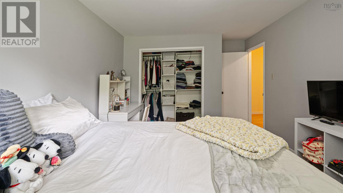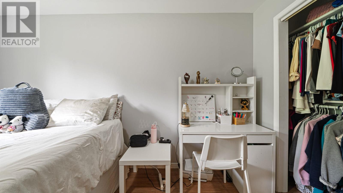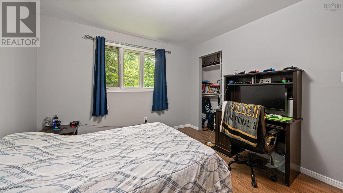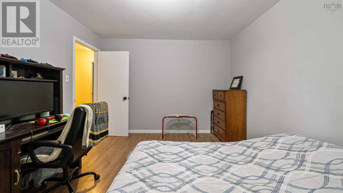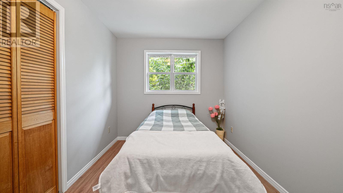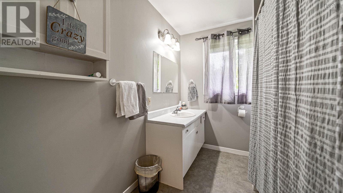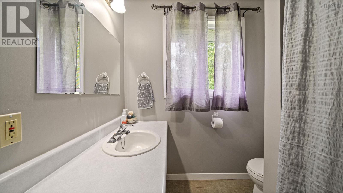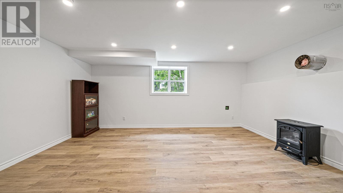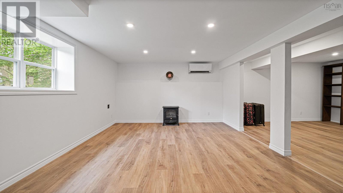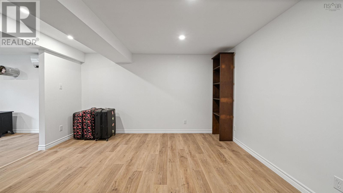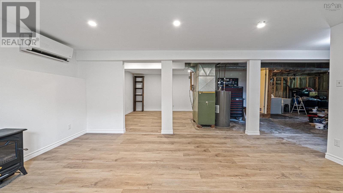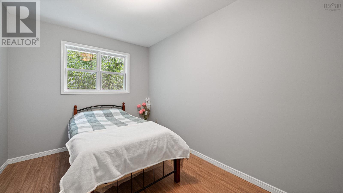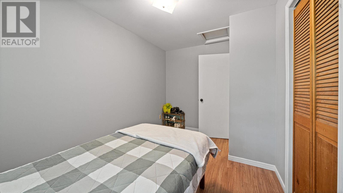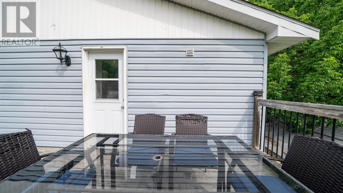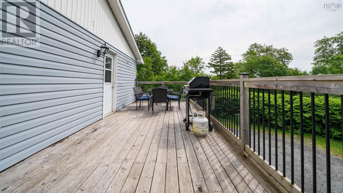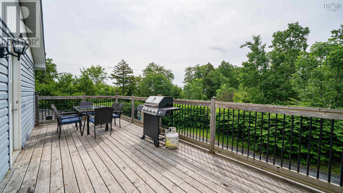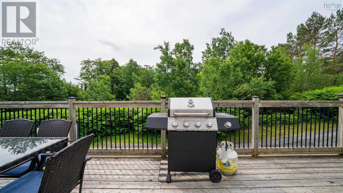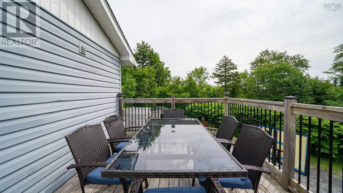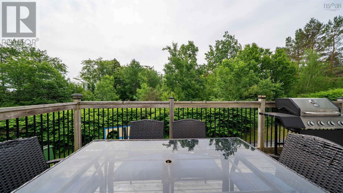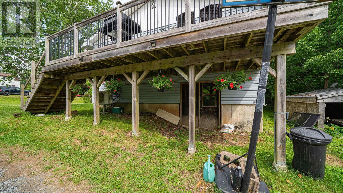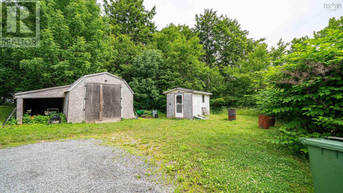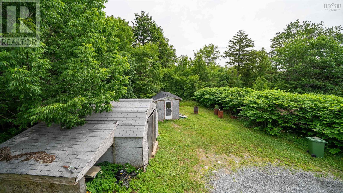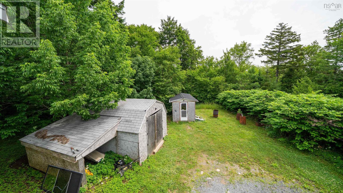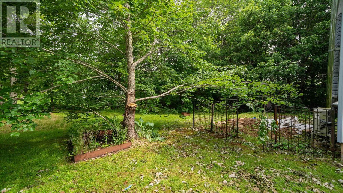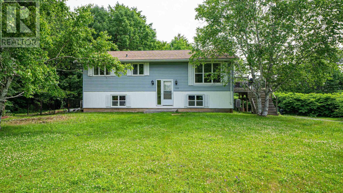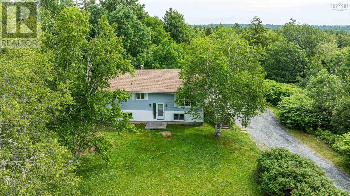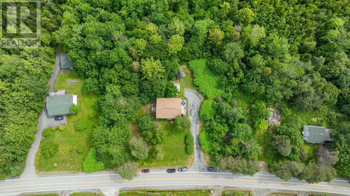2155 Beaver Bank Road Beaver Bank, Nova Scotia B4G 1E2
$549,000
Sun-drenched and inviting, this beautifully maintained 4-bedroom, 2-bathroom home is the perfect blend of modern comfort and timeless charm. Nestled in a peaceful, family-friendly neighborhood, this home is just minutes from schools, parks, shopping, and commuter routeseffortless living at its best. Enjoy the large sunny deck that leads in your modern kitchen and upstairs of the house. Ductless heat pump offers beautiful air con during these hot days. A newly renovated family room and rec room is ideal for family evenings in the lower level. Come see if this home is a perfect fit for your growing family! (id:40687)
Open House
This property has open houses!
1:00 pm
Ends at:3:00 pm
Property Details
| MLS® Number | 202516668 |
| Property Type | Single Family |
| Community Name | Beaver Bank |
| Amenities Near By | Golf Course, Park, Playground, Public Transit |
| Community Features | Recreational Facilities, School Bus |
| Structure | Shed |
Building
| Bathroom Total | 2 |
| Bedrooms Above Ground | 3 |
| Bedrooms Below Ground | 1 |
| Bedrooms Total | 4 |
| Appliances | Range - Electric, Dishwasher, Dryer - Electric, Washer, Refrigerator |
| Basement Development | Partially Finished |
| Basement Features | Walk Out |
| Basement Type | Full (partially Finished) |
| Constructed Date | 1993 |
| Construction Style Attachment | Detached |
| Construction Style Split Level | Backsplit |
| Cooling Type | Heat Pump |
| Exterior Finish | Vinyl |
| Flooring Type | Laminate |
| Foundation Type | Poured Concrete |
| Stories Total | 1 |
| Size Interior | 1,882 Ft2 |
| Total Finished Area | 1882 Sqft |
| Type | House |
| Utility Water | Drilled Well |
Parking
| Gravel |
Land
| Acreage | No |
| Land Amenities | Golf Course, Park, Playground, Public Transit |
| Landscape Features | Landscaped |
| Sewer | Septic System |
| Size Irregular | 0.5551 |
| Size Total | 0.5551 Ac |
| Size Total Text | 0.5551 Ac |
Rooms
| Level | Type | Length | Width | Dimensions |
|---|---|---|---|---|
| Lower Level | Family Room | 17.7x13.5 | ||
| Lower Level | Recreational, Games Room | 13.514.4 | ||
| Lower Level | Bedroom | 13x13 | ||
| Lower Level | Bath (# Pieces 1-6) | 7.6x6.4 | ||
| Main Level | Kitchen | 17x12.9 | ||
| Main Level | Dining Nook | combined | ||
| Main Level | Living Room | 13.9x15.8 | ||
| Main Level | Bath (# Pieces 1-6) | 11.9x6.9 | ||
| Main Level | Bedroom | 11x15.9 | ||
| Main Level | Bedroom | 9.2x8+6.2x3.8 |
https://www.realtor.ca/real-estate/28560601/2155-beaver-bank-road-beaver-bank-beaver-bank
Contact Us
Contact us for more information

